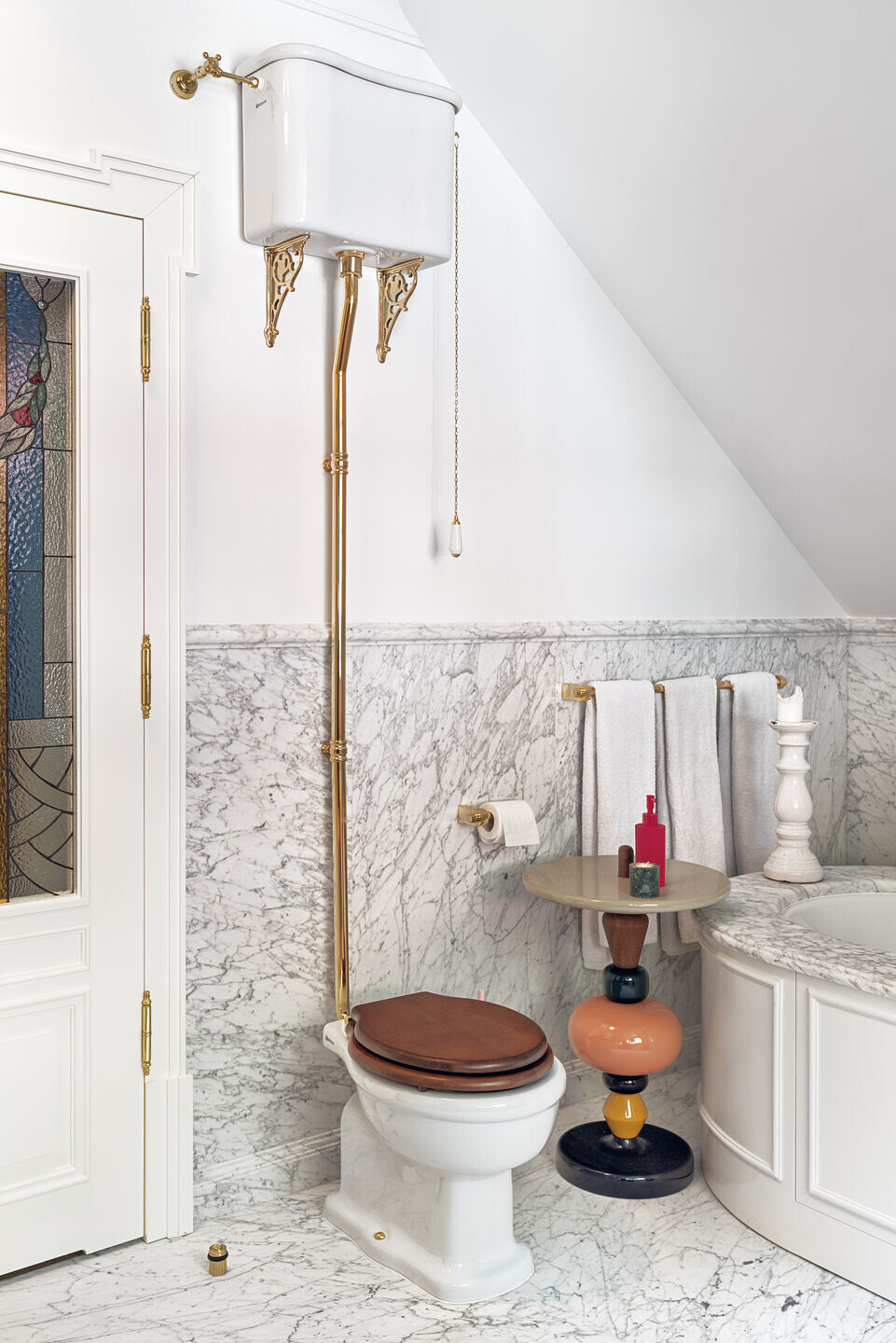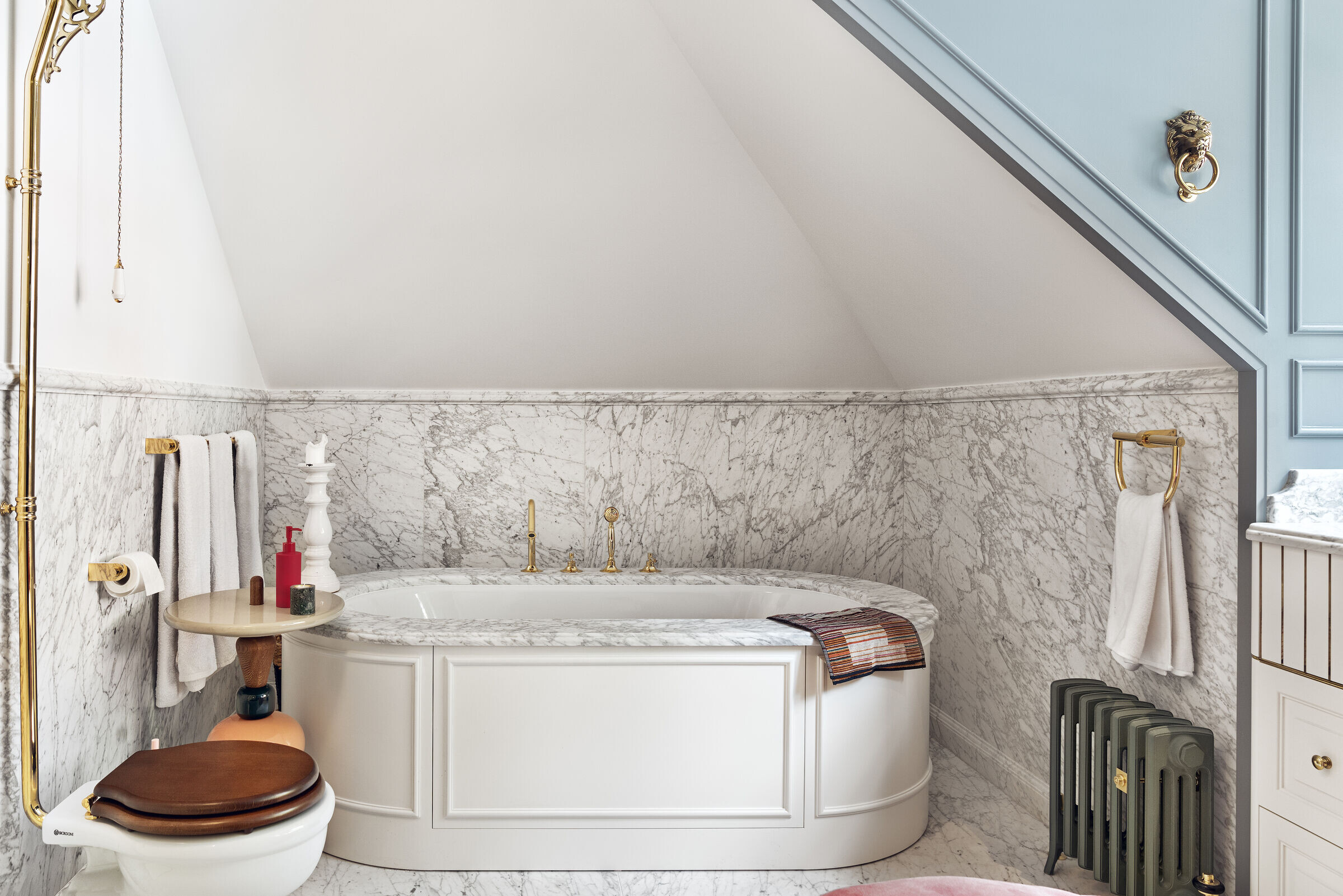In this 90m2 apartment located in Sopot (Polish Riviera), we have implemented a project for a married couple with one child. The apartment has undergone major changes because we have changed practically all the rooms to fit the plans and dreams of investors.
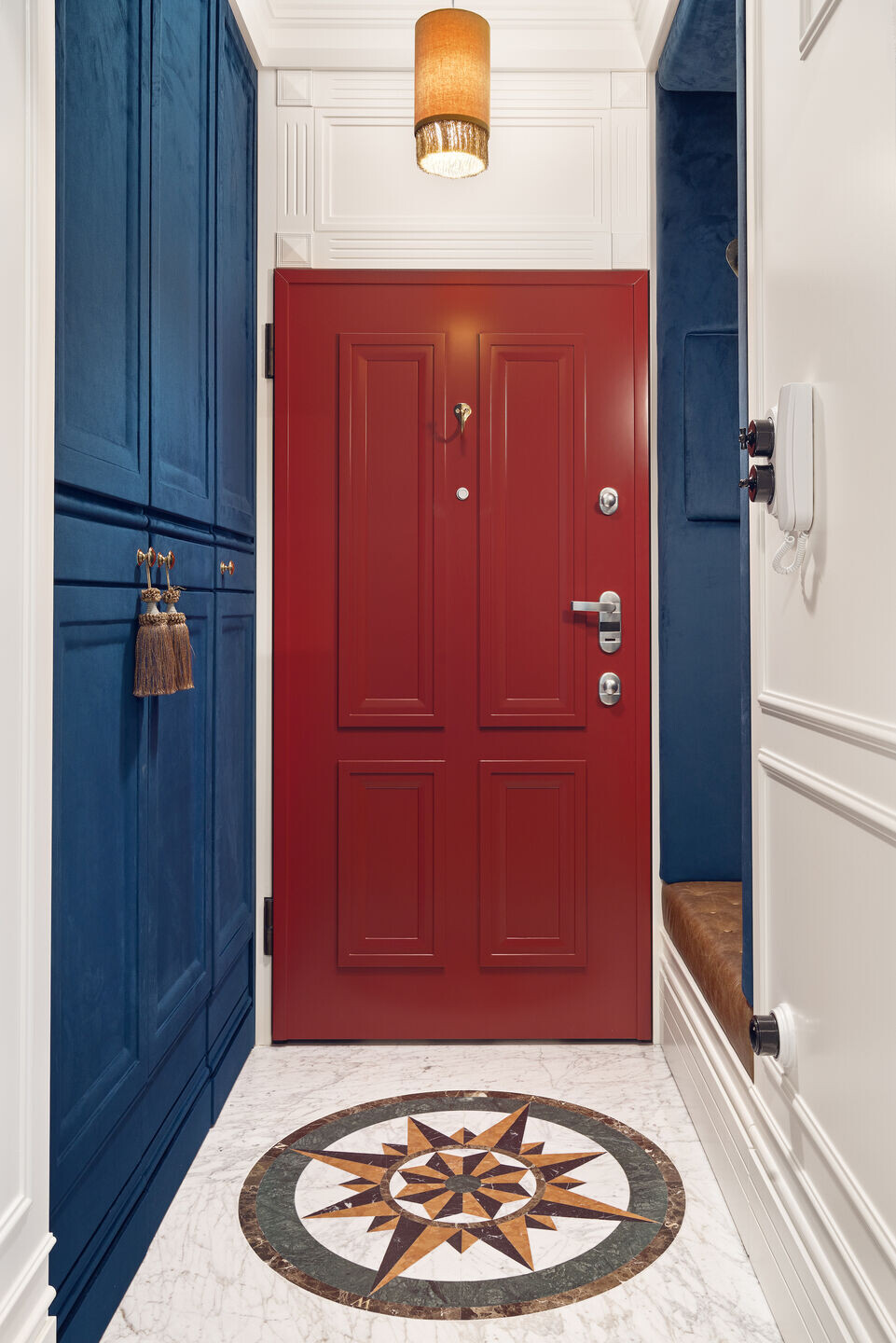

Despite not very large area, the apartment has a bathroom with a bathtub, shower and a small sauna!!! The washbasin was placed by the window in the designed piece of furniture, which also serves as a dressing table. The mirror is made from brass and has been assembled on a special sliding system - it can be folded and moved to clean the window.
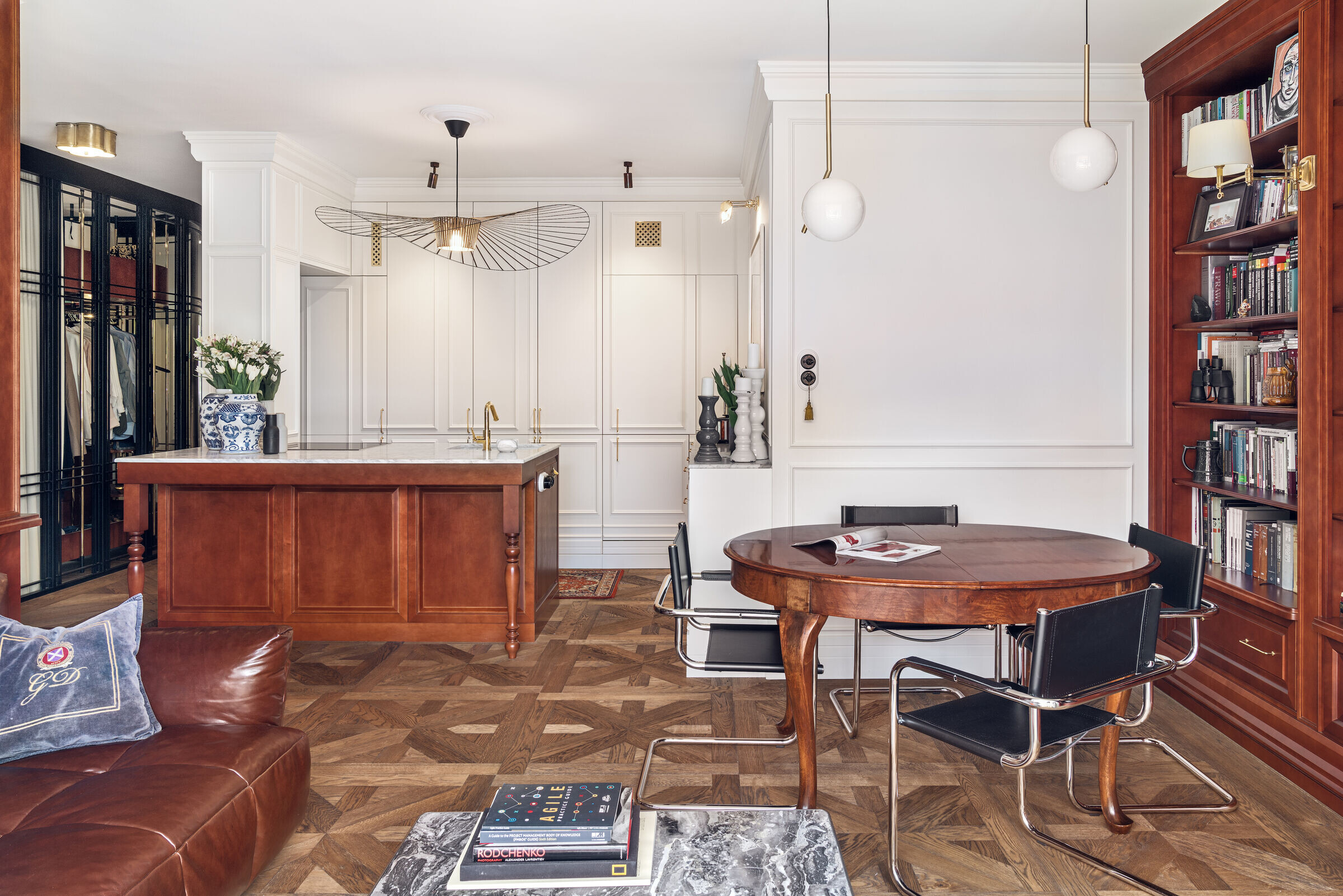

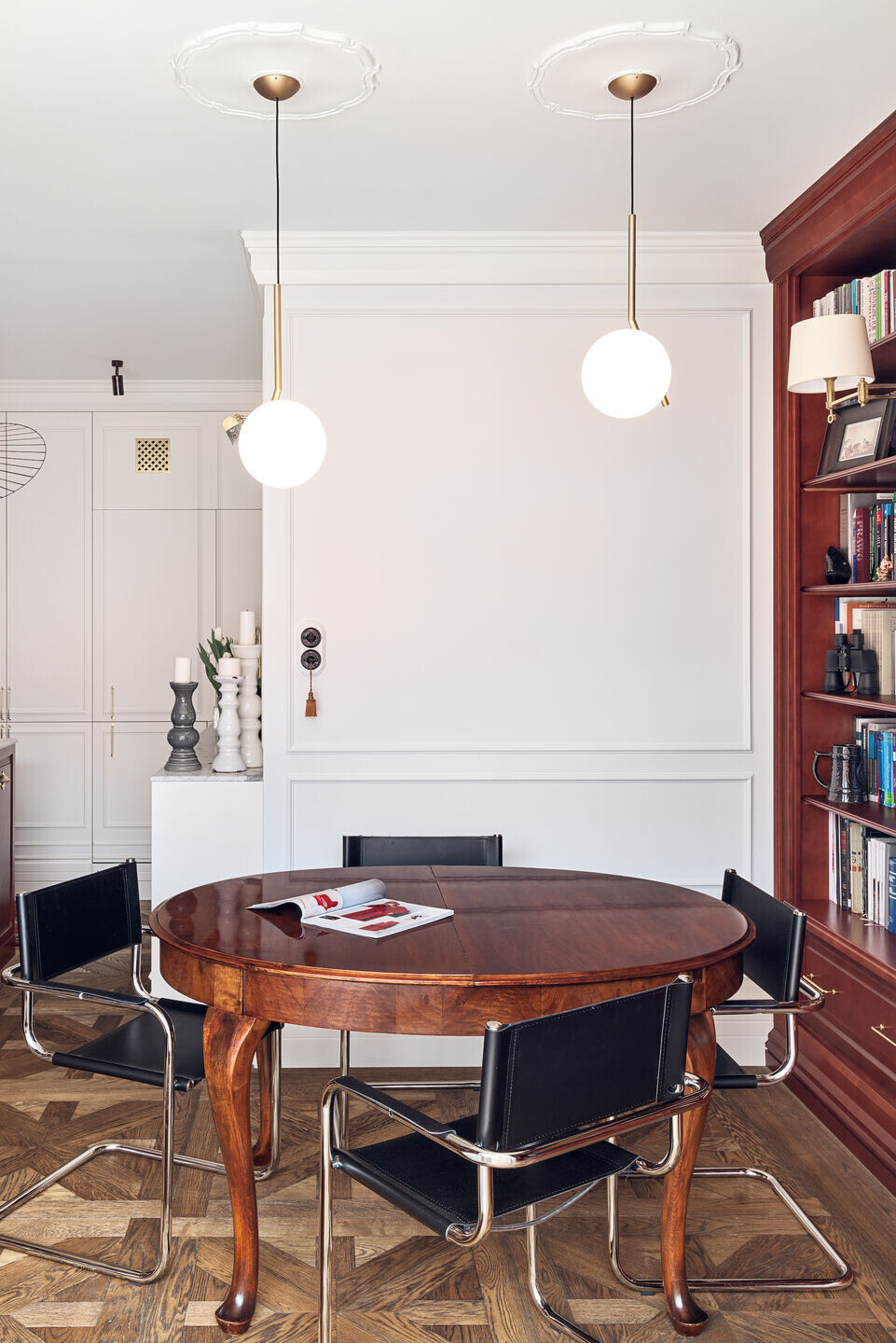
The locksmith and glass construction in the corridor is interesting, because it separates the private zone from the one available to the rest of the household. Its form refers to a shop window, where nice accessories can be placed. In the event of a large mess, this can be quickly covered with an electric curtain.
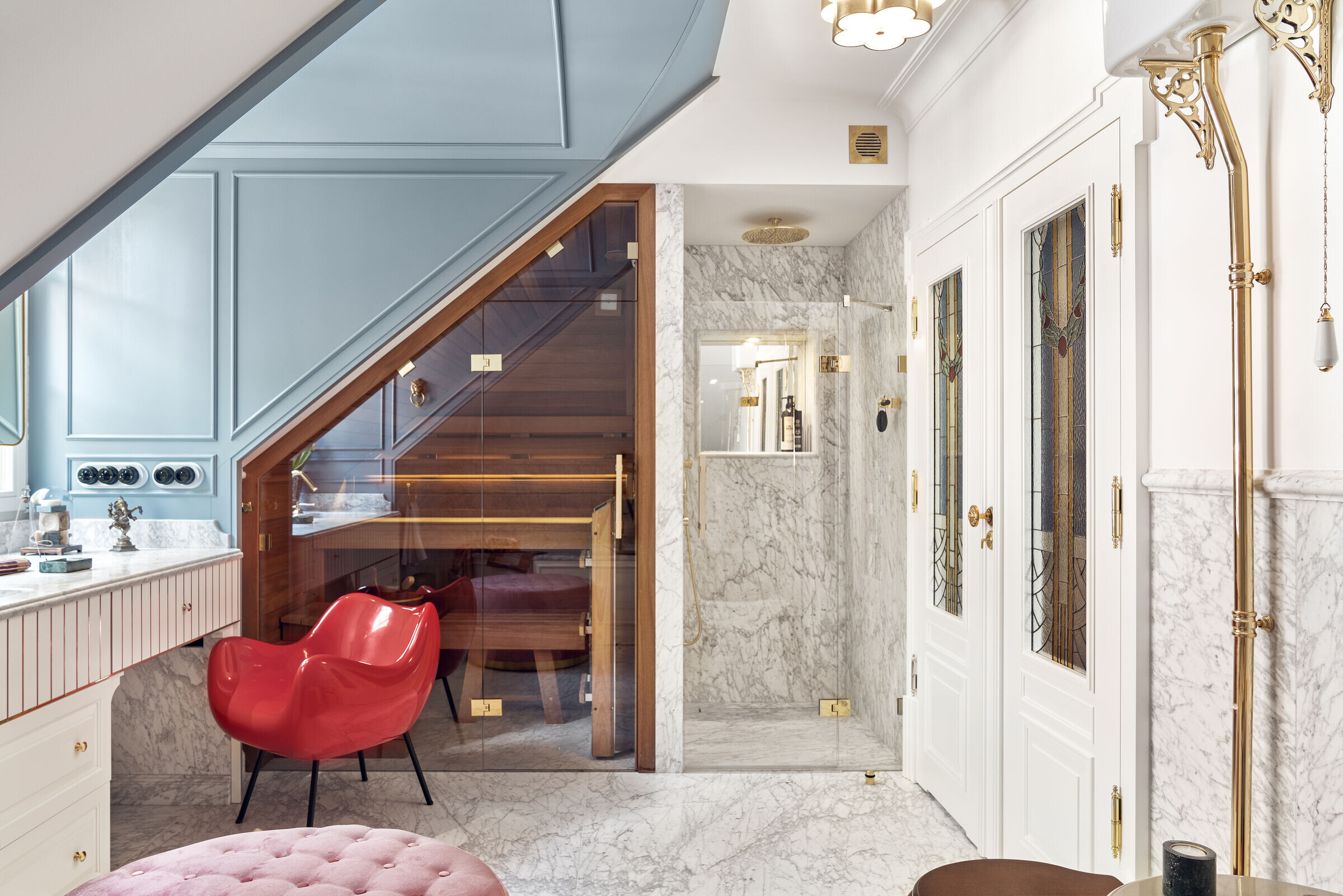
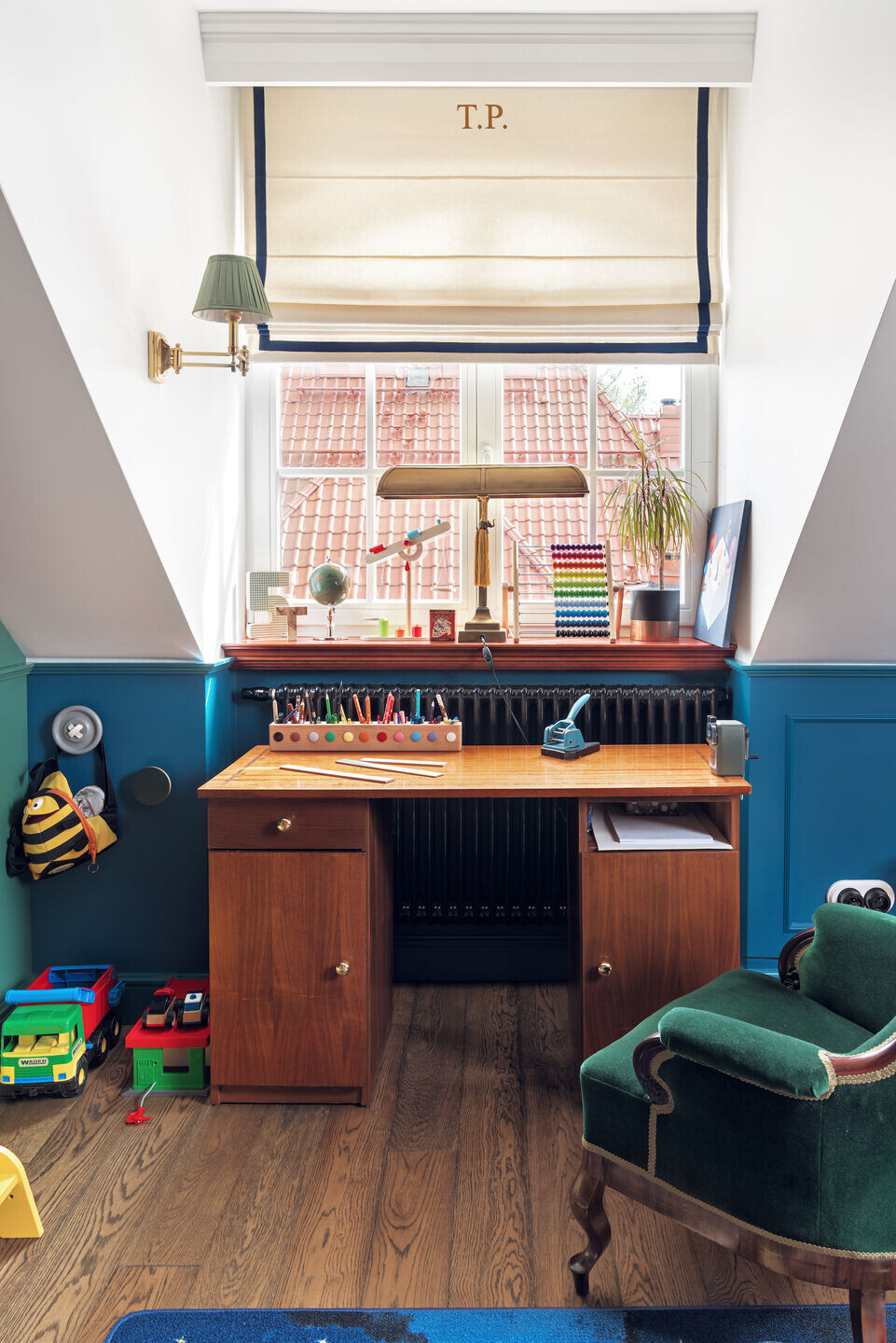


Team:
Designers: JT GRUPA
Photographer: Tom Kurek
