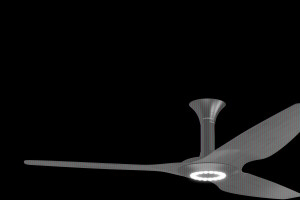Nestled in the sand dunes of Bilgola Beach, this 9,400-square-foot family home is located on the northern coast of Sydney, Australia. Passing through palm trees and Norfolk Pines, the site’s entrance leads through the solid volumes of the home’s main and guest wings. Upon approaching the front door, the view opens up to the sand dune and beach beyond.
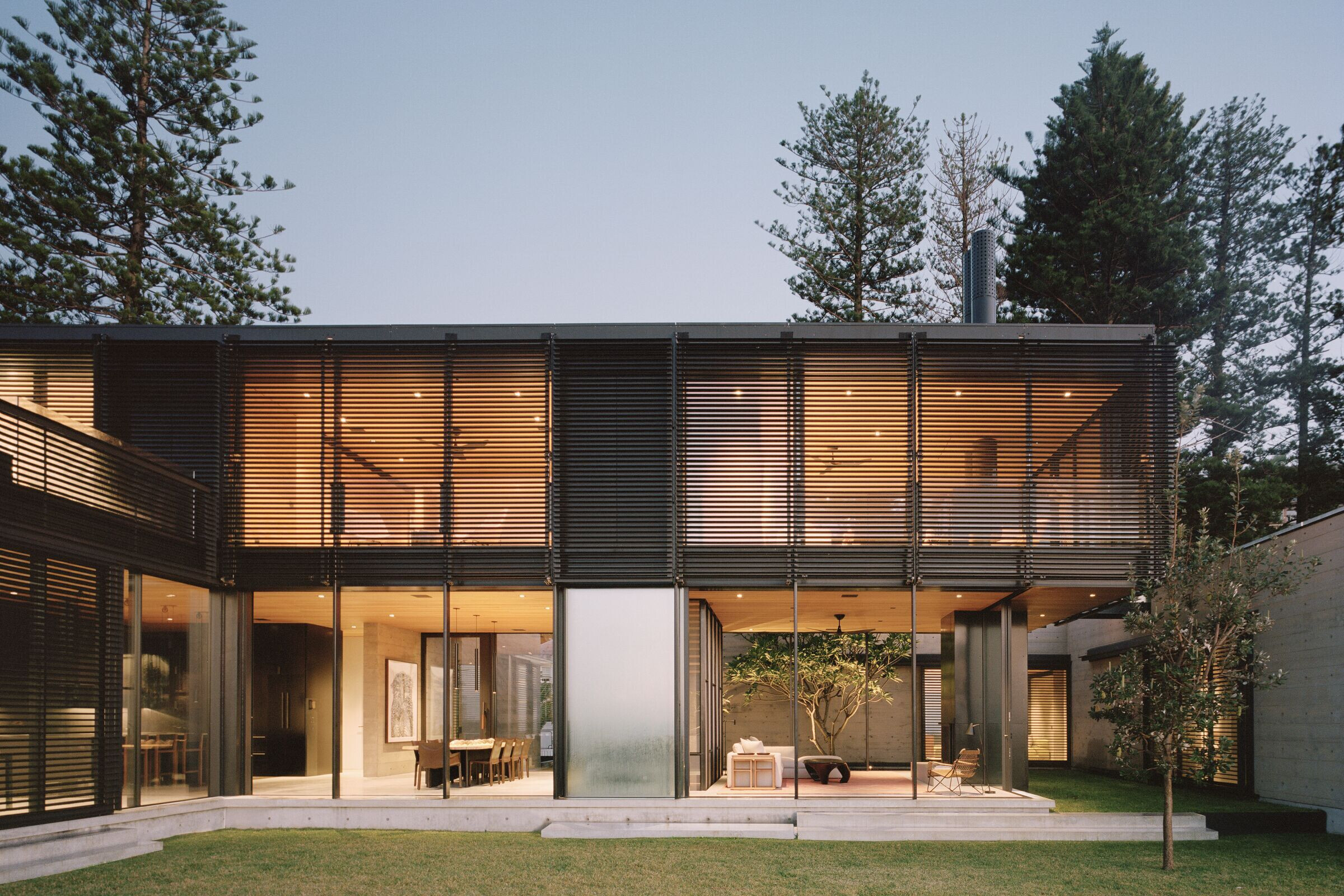
Responding to the beachfront environment of its headland site, the home is designed to withstand Australia’s dramatic climate conditions, where harsh sunlight, high winds and flooding are common. The structure is set on concrete piles, allowing sand and water to move in and out beneath the building. At the same time, the design allows the family to connect with the natural environment, with shaded retractable window walls that merge inside with outside and provide passive ventilation. An interior courtyard brings filtered daylight into the core of the home, where a central water feature helps to cool the air.
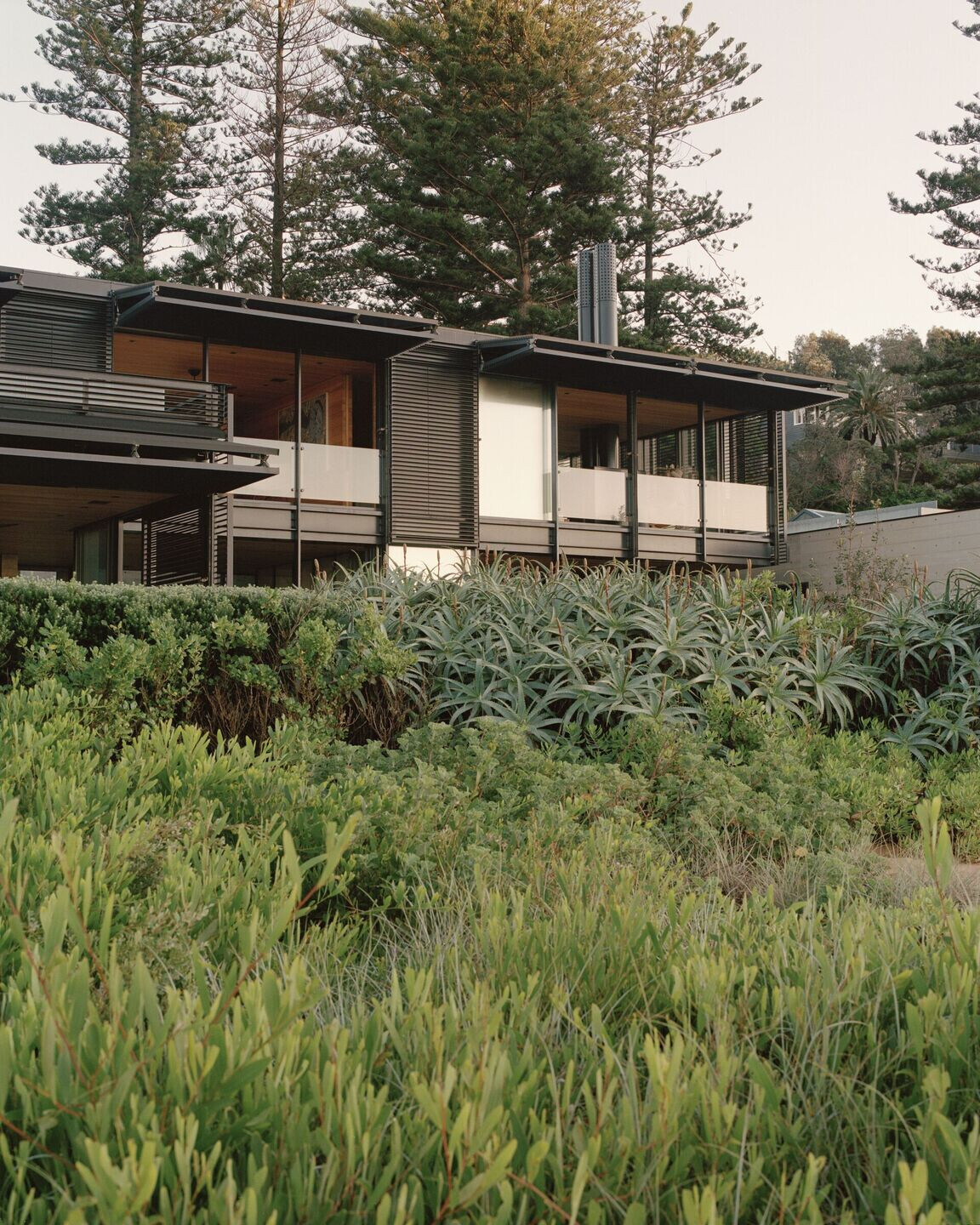
The color of the home’s board-formed concrete walls references the color of the local sands, relating the architecture to its site and helping it merge with the natural condition of the headlands as it weathers over time.
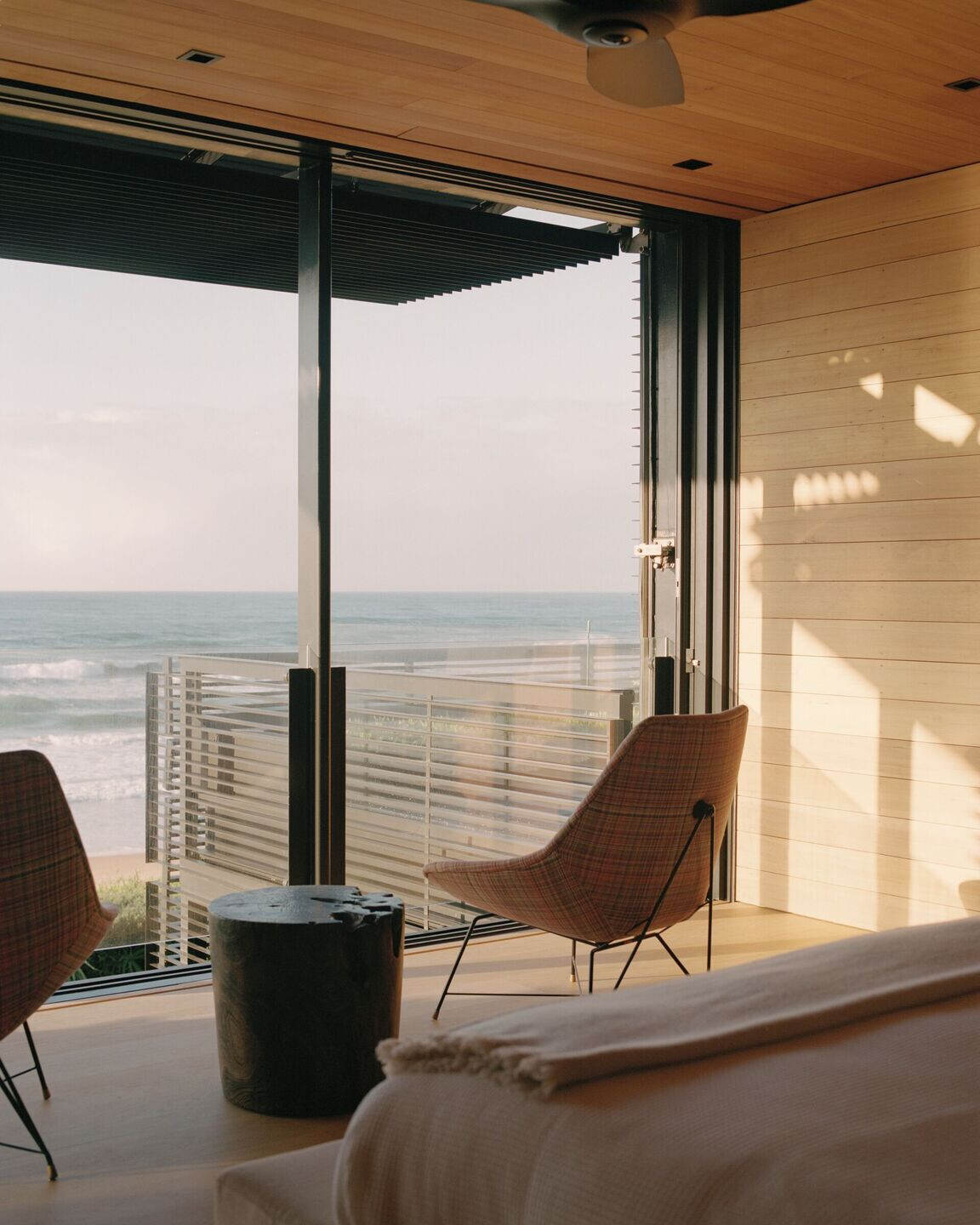
“This was my first time working in Australia, and it was an honor and a privilege to be invited to design this special home. The house attempts to address the varied climatic conditions of Australia in the best way, allowing the owners to open or close it to the beachfront as the weather changes.” – Tom Kundig, FAIA, RIBA, Design Principal
Project team: Tom Kundig, FAIA, RIBA, Design Principal; Kevin Kudo-King, AIA, LEED® AP, Principal; Simon Clews, Project Manager and Project Architect; Motomi Kudo-King, Lindsay Kunz and Martina Bendel, Architectural Staff; Debbie Kennedy, LEED® AP ID+C, Interior Design; Megan Adams, Casey Hill, Maresa Patterson, Interior Design Staff
General contractor: Bellevarde Constructions
Gizmo fabrication: Advanced Design Innovations
Client representative: Auric Projects
Planner: BBF Planners
Landscape architect: CAB Consulting
Coastal engineer: Horton Coastal Engineering
Geotech consultant: JK Geotechnics
Gizmo design: KB Architectural Services with Phil Turner
Lighting design: Niteo Lighting
Civil and structural engineer: Partridge Engineering
Mechanical engineer: RJ Air
Gizmo fabrication: TILT Industrial Design
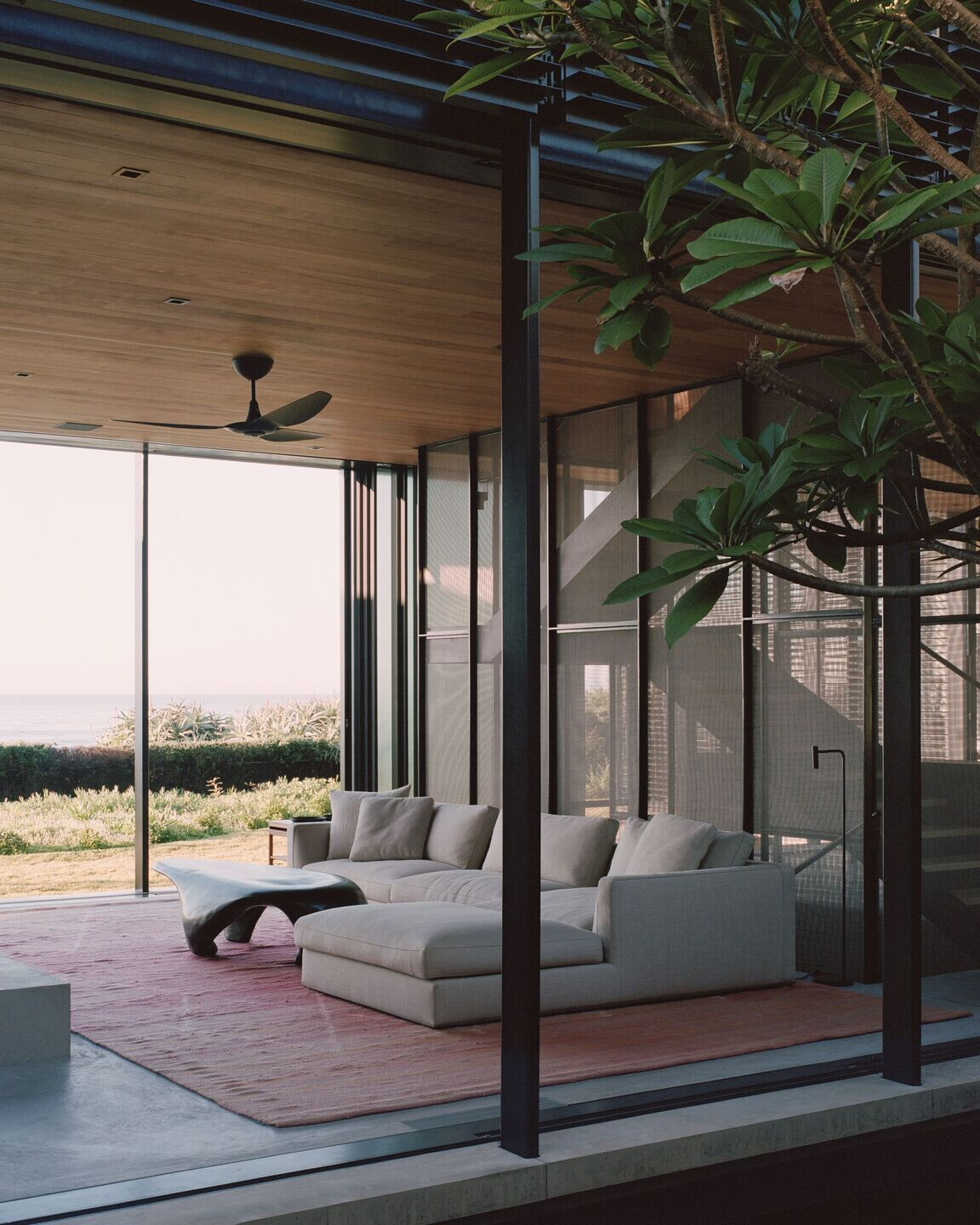
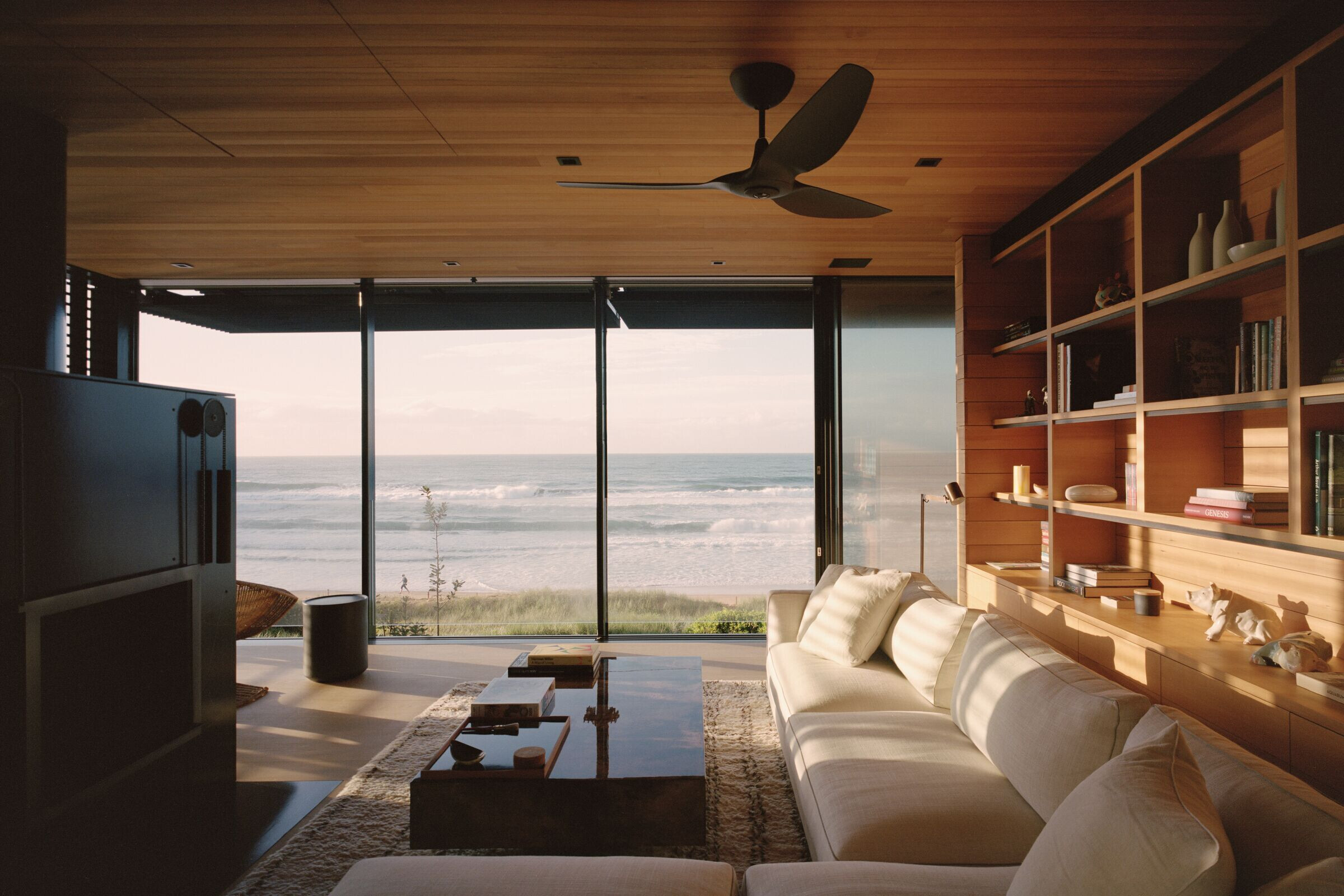
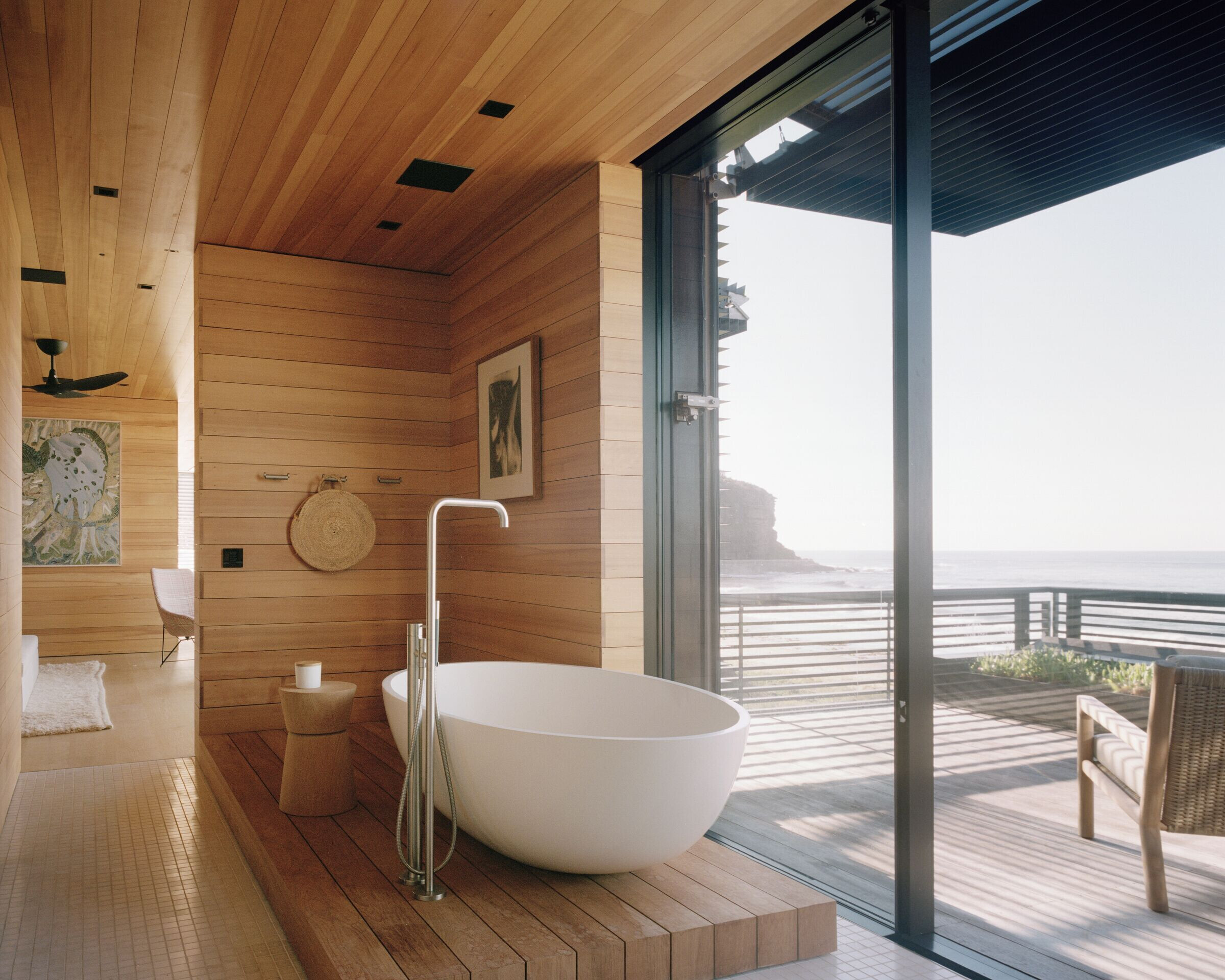
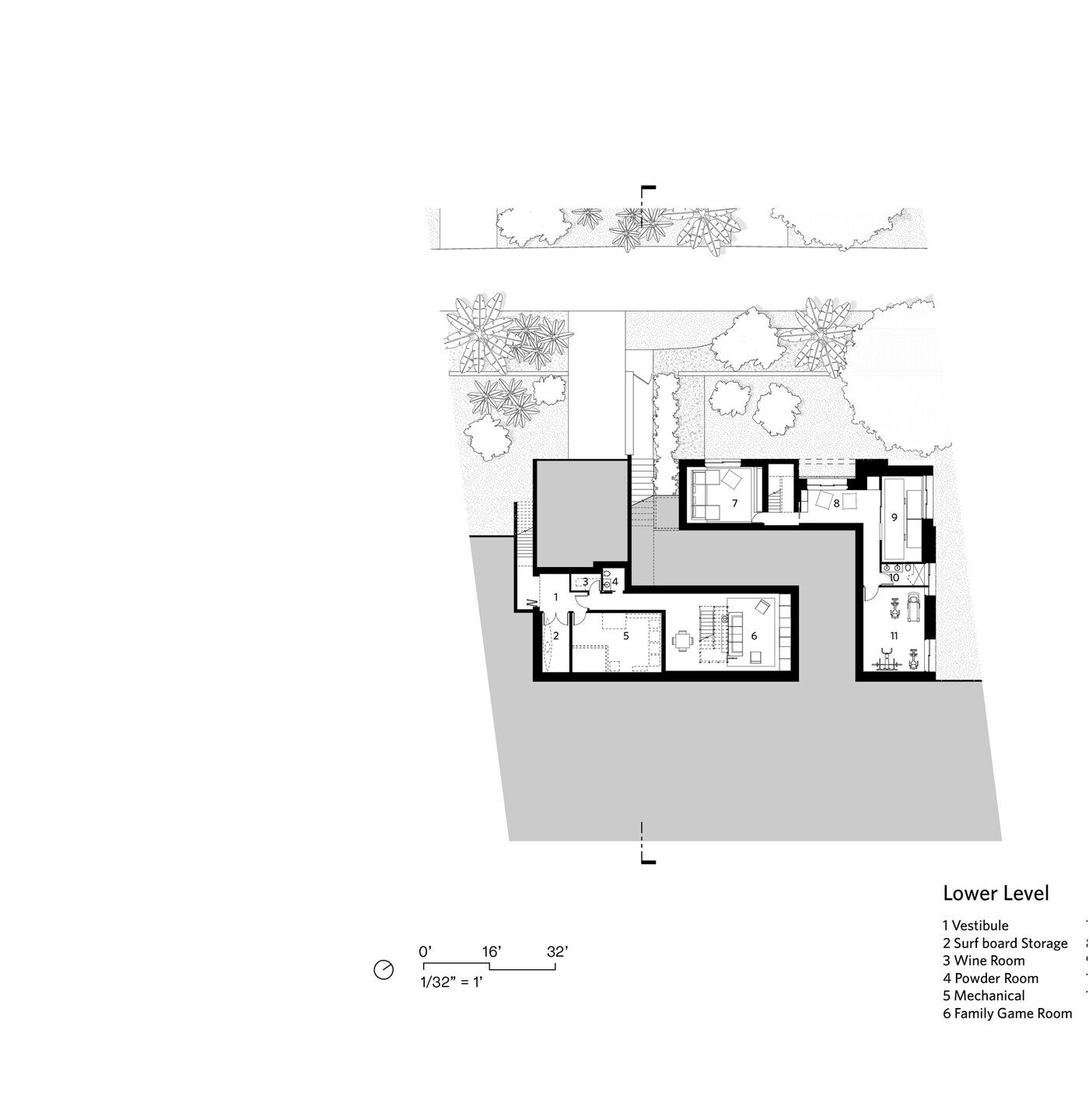
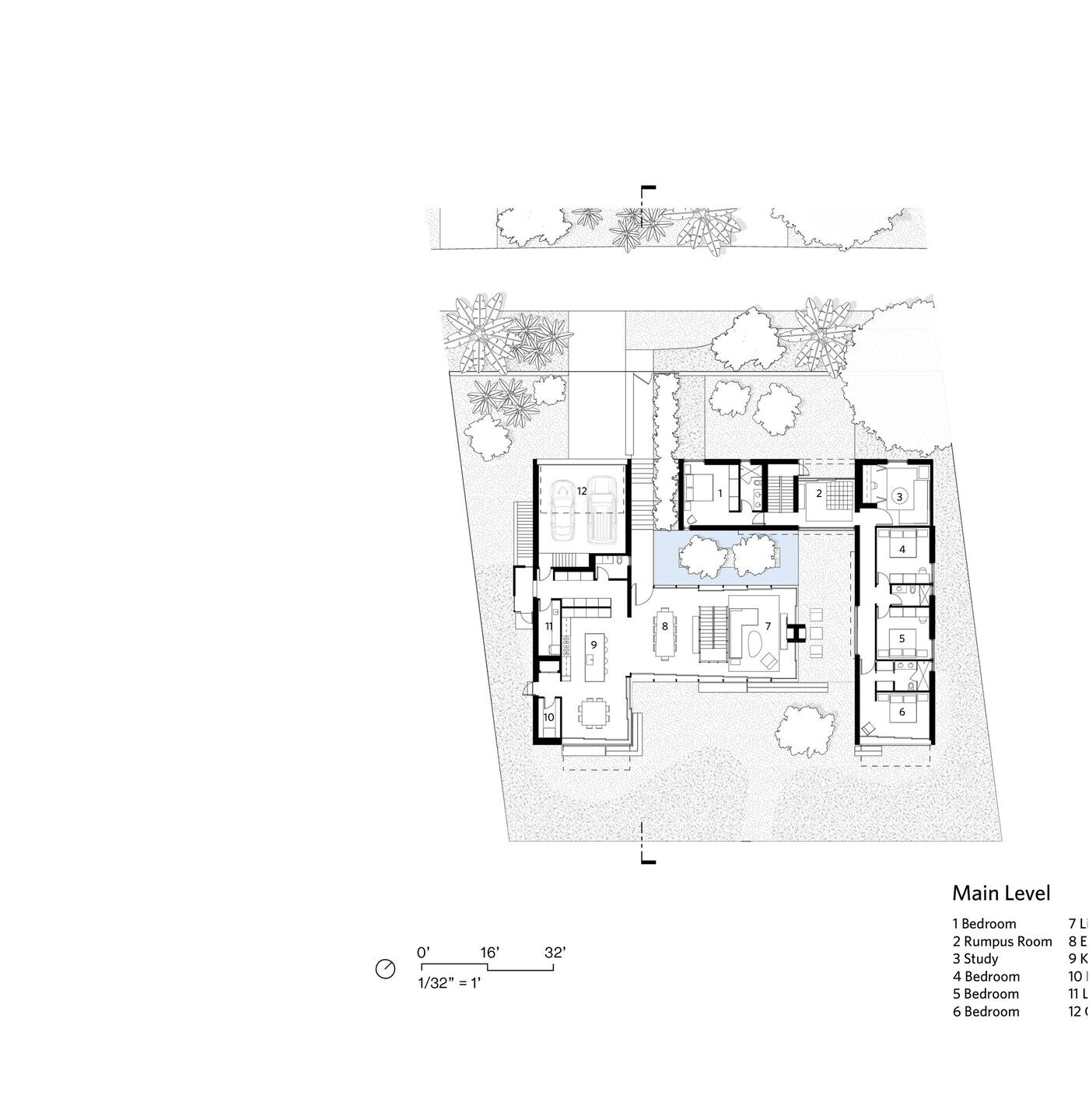

Material Used :
1. Flooring – Concrete (natural finish)
2. Flooring (kitchen) – Expanko Cork Flooring, Dark
3. Flooring (upper level) – Oak
4. Siding – board-formed concrete and painted stainless metal panels
5. Bifold shutters – custom design with patented hinge
6. Interior / exterior concrete walls – Board-formed concrete with integral color mixture to match the surrounding sand
7. Cabinetry – Rift-cut white oak
8. Kitchen cabinetry – custom-stained MDF with lacquer finish
9. Windows – Award Aluminium, Sky-Frame and Fairview
10. Solid surface counter (kitchen) – Dekton Solid Collection in Domoos
11. Solid surface counter (guest / basement bathrooms) – Caesarstone Quartz Surface #4004 in Raw Concrete
12. Walls and ceiling (master suite) – Hemlock
13. Stone slab walls (master bath) –Stellar White Marble
14. Ceramic tile (guest / basement shower walls) –Mosa Tile in More Than White
15. Porcelain mosaic tile (guest / basement bathroom floors) – Statements Tile & Stone, RC Classic Collection in Snow White
16. Stone mosaic tile (master bath floor) – Stellar White Marble
17. Ceiling fans – Haiku Series 60 by Big Ass Fans
18. Dining table – custom designed by Olson Kundig; steel base fabricated by 12th Avenue Iron and wood top fabricated by Square Peg
19. Dining chairs –CAB 412 chairs by Cassina
20. Console table (dining room) – Jack Box from Tom Kundig Collection by 12th Avenue Iron, custom mounted
21. Kitchen table – designed and fabricated by Jo Nagasaka
22. Bar stools (kitchen) – Square Guest stool by BDDW
23. Chair (living room) – vintage Raoul Guys armchair from Magen H Gallery
24. Sectional couch (living room) – Richard sectional by B&B Italia
25. Coffee table (living room) – designed and fabricated by Rogan Gregory
26. Desk (study) – custom designed by Olson Kundig, fabricated by 12th Avenue Iron
27. Sectional couch (study) – Miloe by Cassina
28. Side table (study) – Tom Kundig Collection by 12th Avenue Iron
29. Coffee table (study) – Oxo table by Mark Tuckey
30. Sectional couch (master bed sitting room) – Richard sectional by B&B Italia
31. Bed (master bed) – custom designed by Olson Kundig; fabricated by Square Peg
32. Side table (master bed) – Aquilin side table by Christian Liaigre
33. Bed (guest room) – Alys by B&B Italia
34. Side tables (guest room) – Loft table by Chadhaus
35. Tub (master bath) – Haven by Apaiser
36. Interior door/cabinet hardware – Droop Earless 4” or 6” from Tom Kundig Collection by 12th Avenue Iron
37. Custom metal powder room sink/vanity – Powder-coated finish in Baffin Blue
38. Rolling TV mount (master suite) – custom designed by Olson Kundig, fabricated by 12th Avenue Iron
39. Rolling fireplace screens, poker and wood holder – custom designed by Olson Kundig, fabricated by 12th Avenue Iron

