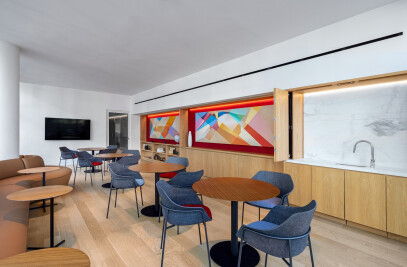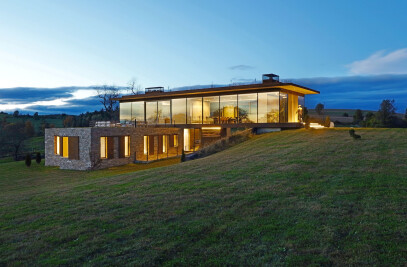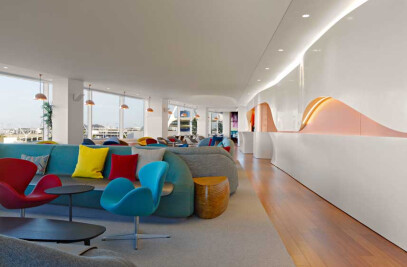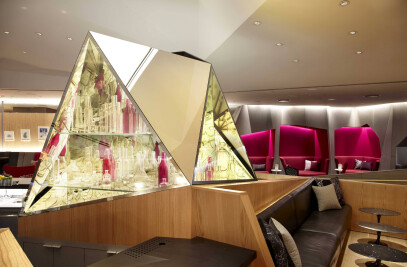The goal for the renovation of an existing warehouse space into offices for this young, dynamic graphic design firm was to create a space that fosters collaboration, interaction and a sense of community. We saw these as the core characteristics of the company and wanted to develop these in the organization of the space.
Our main planning idea was to create an almost urban condition in the space. A large public space or street occupies the center of the space surrounded by the neighborhoods of the different departments. People can meet and circulate in this large central street that also accommodates additional freelance consultants when the freelance area overflows in busy periods. This street is also the library. It houses all of the books; both reference books and the books produced by the firm. The product of the firm becomes a central part of the office environment.
The street is skewed to emphasize specific views - New Jersey on the west side and the Manhattan skyline on the east. Because there is an existing building directly to the east we skewed the central space south so that the view is directed diagonally across the open street corner for an unobstructed long view of Manhattan.
The spaces are defined using a flexible system of off-the-shelf components that can be easily reconfigured to provide openings into perimeter areas. The translucent fiberglass panels can be flipped or removed altogether to change the level of privacy between spaces or to allow the bookcases to face the central street space or the perimeter neighborhoods. Computer and power lines are carried in cable trays to maximize flexibility.

































