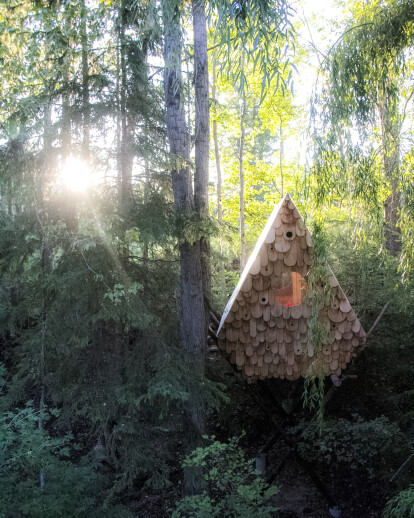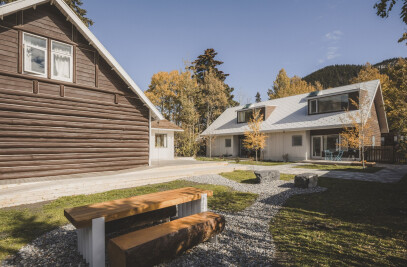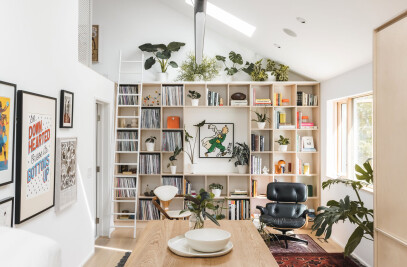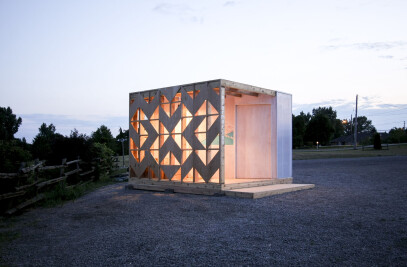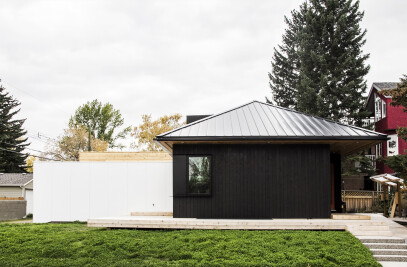The birdhut is a treetop perch that sits on wooden stilts along a forested hillside. Immersed in the tree canopy, the hut accommodates two people, twelve varieties of birds, and whatever inquisitive critters come by to visit. In addition to being an inviting place for people to nest, the whimsical façade has twelve birdhouses, each designed for various local birds that live in the mountains of the Columbia Valley, British Columbia.
The materials, form, and orientation of the birdhut were designed to offer nesting opportunities for as wide a variety of local birds as possible. The pileated woodpecker for instance, is a larger bird that seeks out a nesting space 15 to 25 feet above ground, with a 4” entry hole and an 8”x8”x24” cavity. The warbler, on the other hand, is a smaller bird that typically nests 9 feet above ground with a 1 1/8” hole and a 4”x4”x6” cavity. Considering both the largest and smallest varieties of local birds, the hut sits 9 feet off the ground, with its peak at 20 feet above the ground and birdhouses scattered in between. Mimicking the process of a bird building a nest, the materials of the birdhut were scavenged from the immediate surroundings.
The hut is nestled in a cross braced structure built of sturdy lodgepole pines foraged from a nearby forest recently ravaged by fire. The platform and cladding for the hut is made of planks reclaimed from an old cabin deck. The front facade is clad with western red cedar shingles cut with a custom rounded profile, the radius which were determined by the size of the birdhouse opening and the width of each shingle. To give a sense of being in the canopy of the trees, the roof of the birdhut disappears with clear 8mm polycarbonate panels. As a result, the space is passively heated by the sun, acting as a kind of greenhouse that is passively ventilated by two circle windows that punctuate the facade and the entry. A bridge connects the birdhut to the hillside and a stone path leads down to a natural spring and campfire.
