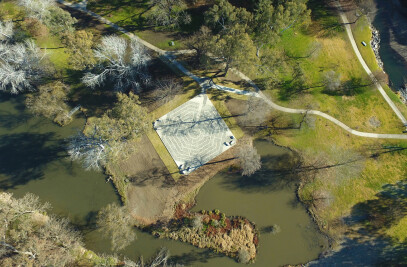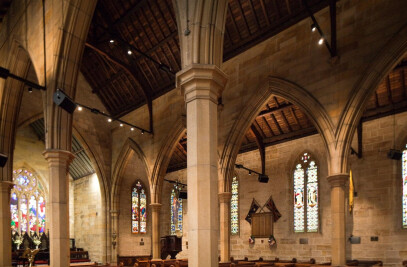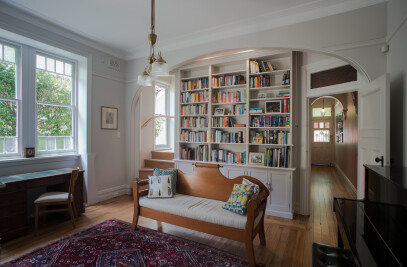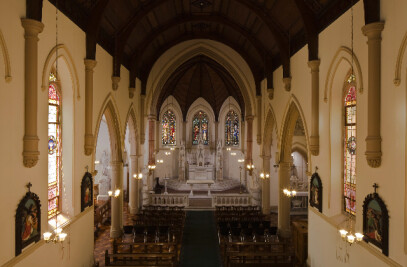The client’s collection of professional photographs - black, white and grey images with thin black frames - was the starting point for the renovation of a tiny inner city terrace in Sydney, Australia..
The house, like the photographs, is an exhibition of spaces. Each room has its own tone with distinct spatial qualities and lighting, and various new and recycled materials.
The family wanted to remain in their home. So we hunted out space, created the illusion of space and brought private and communal uses into every bit, to create a three-generation family home at 108sq m.
Multiple renovations had left too many layers and no redeeming architectural qualities. The exhibition of photographs was a way to make order out of this architectural blur. A hybrid approach resulted in some demolition, some salvaging, some revealing, some re-invention.
Changes had to be made within a complex existing footprint, and deal with its madly crooked side boundary, slim frontage, and awful light and privacy issues.
The minor extension and internal alterations have been broken down into a series of micro-planned spatial episodes, a journey through changing, black-rimmed spaces.
The materiality is a response to what was found in the house: steel beams, a welded-steel stair, cypress flooring, sandstock bricks, shiplap boarding.
A right of way on the western side provided a major opportunity to pull in light using industrial fire-rated glass bricks.
The remodeled rear is lined in a new material – half-pitch zinc galvanised corrugated steel. It’s perfect in scale, visually soft, and references the trainscape behind.
The design met the brief, notwithstanding the tough site and a long wish list of spaces, plus requirements for privacy, sun, overshadowing, floor-space ratios, prescriptive heritage requirements, smallness and crookedness. It is respectful to its location and context through sensitive materiality and scale.
Space planning saw communal living pressed into every part – a combined bathroom and laundry, study and entrance hall, an upstairs passage as a media room.
Structure was a major design focus. To pinch more space new walls had to be extra thin. The rear of the house had negligible lateral strength so a fully welded steel frame only 75mm in depth was inserted. At the core of the frame is a veriendel truss. Truss and main frame are exposed, and become yet another thin black frame.
A unifying colour scheme of white, off white, and grey with a red square motif is repeated in light fittings, kitchen tiles and bathroom fixtures. The thin gaps for the fitting of structural frames were painted black, articulating zones and alluding to the gallery concept.
An existing house has been made viable for ongoing family use with increased natural lighting and natural ventilation. Materials were salvaged and reused. Space was maximised by thin walls. A comprehensive hydraulic design achieved ground and storm water management for the first time.
An exemplar of terrace house adaptation where life is simplified and more space, light and air allows a family to stay in their community.

































