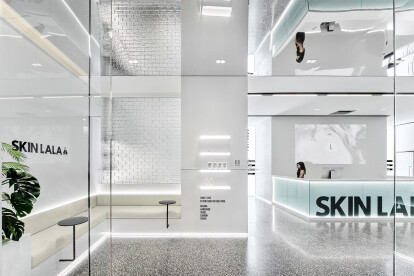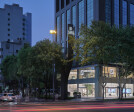Glass bricks
An overview of projects, products and exclusive articles about glass bricks
Project • By YAEL PERRY | INTERIOR DESIGNER • Private Houses
CHOC HOUSE
News • News • 14 Oct 2022
Beijing’s Skinlala Flagship store by Isense Design is a metaphor for timeless beauty
Project • By HATCH • Exhibition Centres
ZEEKR Center
Project • By JG PHOENIX • Restaurants
Time Memories
Project • By Various Associates • Museums
Vanke Nantou Gallery
Project • By Tres Birds • Parks/Gardens
S*Park
Project • By Janaina Pacheco Arquitetura • Private Houses
Casa do Lago
Project • By FUNUN LAB • Restaurants
JE BEIJING Restaurant
Project • By Studio Ardete Pvt Ltd • Private Houses
House 1559/36 D
Project • By Wim Goes Architectuur • Private Houses
FH2.0 Multi-Family House
Project • By CCD/Cheng Chung Design (HK) • Community Centres
Musae's Laurel Garden
Project • By Roarc Renew • Shops
TaiOursea Laomendong SPA Shop
Project • By S+S studio (Sundukovy Sisters) • Bars
Lucky Izakaya Bar
Project • By CCD/Cheng Chung Design (HK) • Hotels
HUALUXE Xi’an Hi-Tech Zone
Project • By Tonkin Zulaikha Greer • Offices






































































