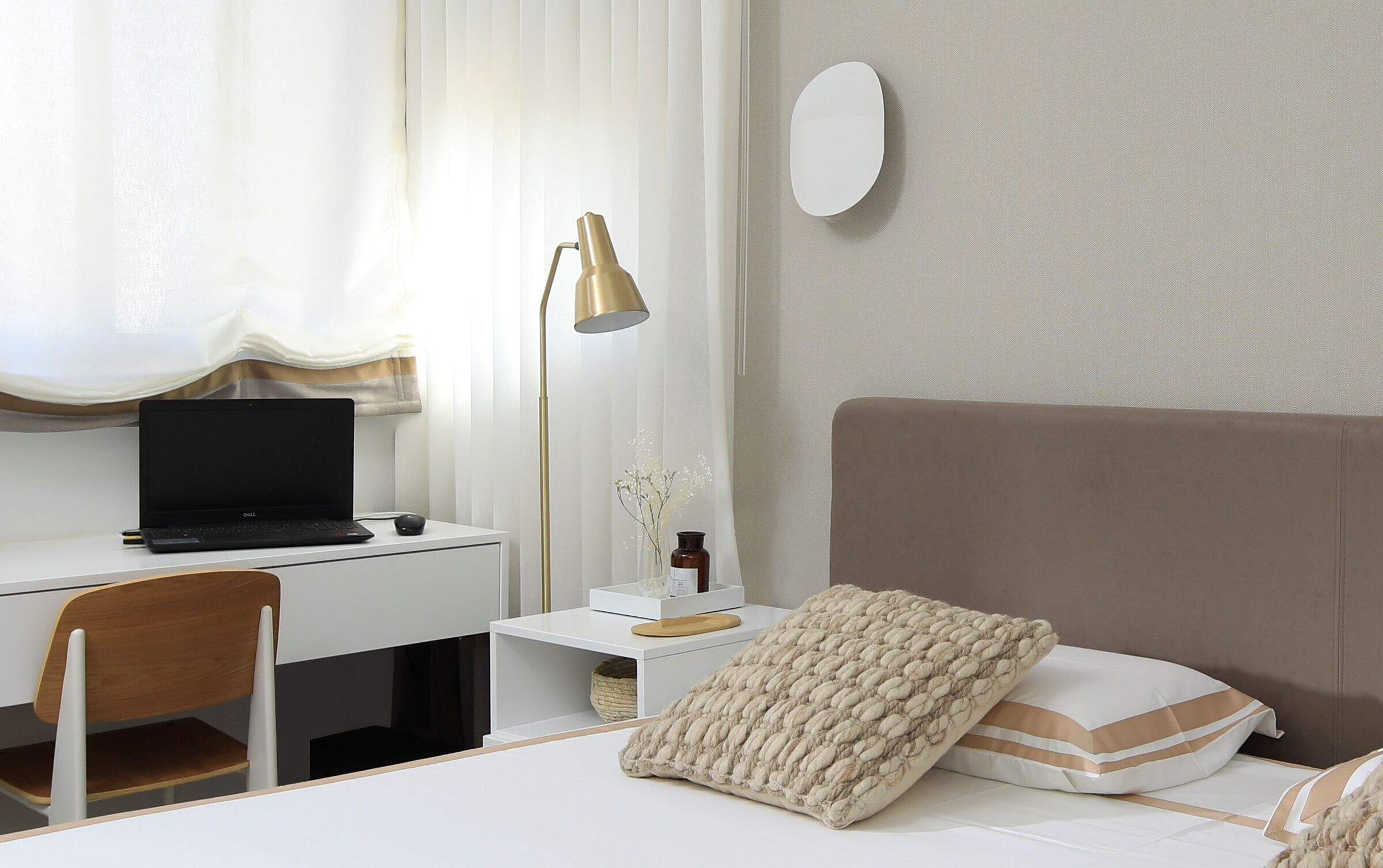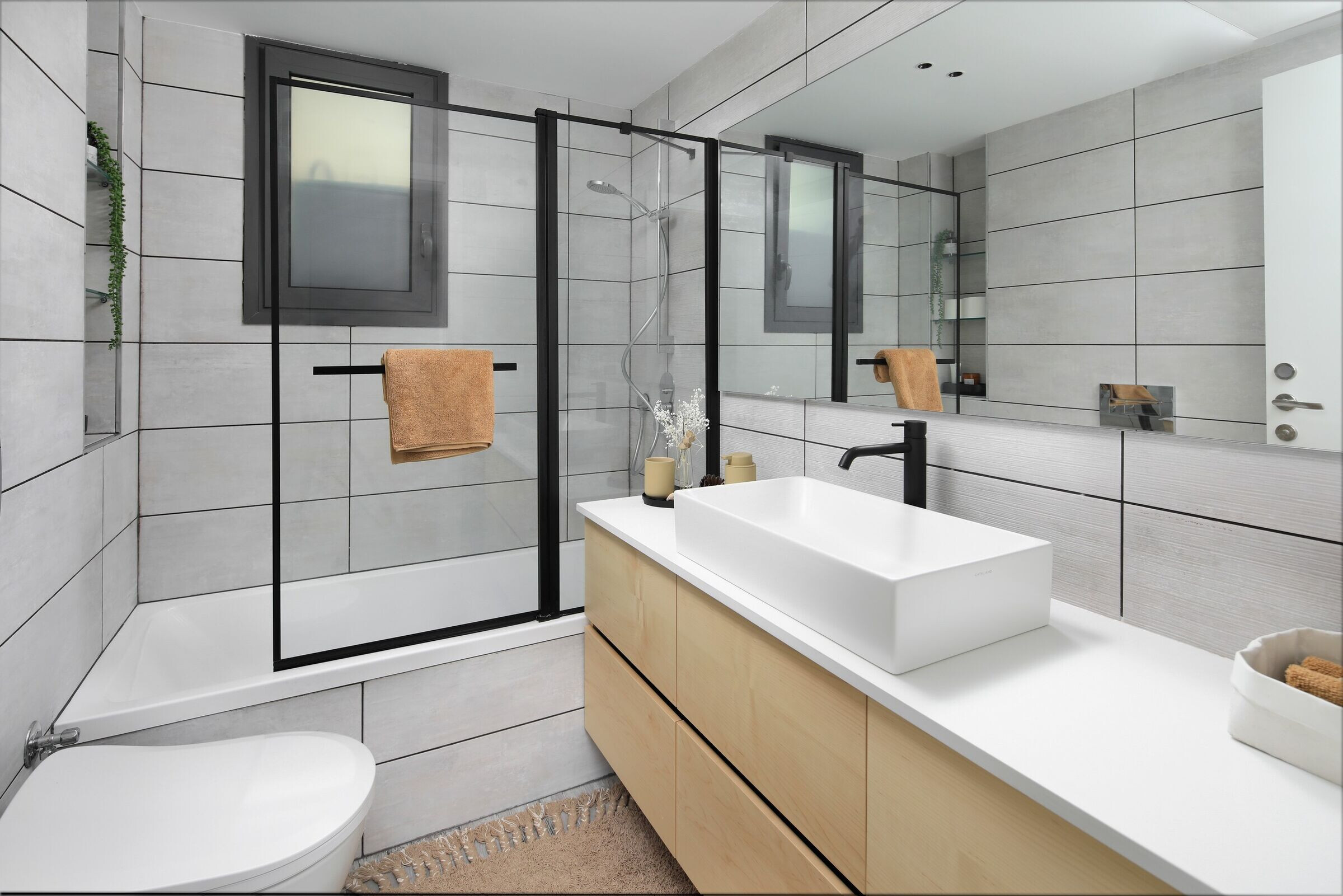The disadvantage that became an advantage:
The customers contacted us after the apartment was already paved, the air conditioning work was almost complete and the bathrooms were covered. They asked us for the apartment to be of a high standard, but that we try not to touch the systems they have already paid for.
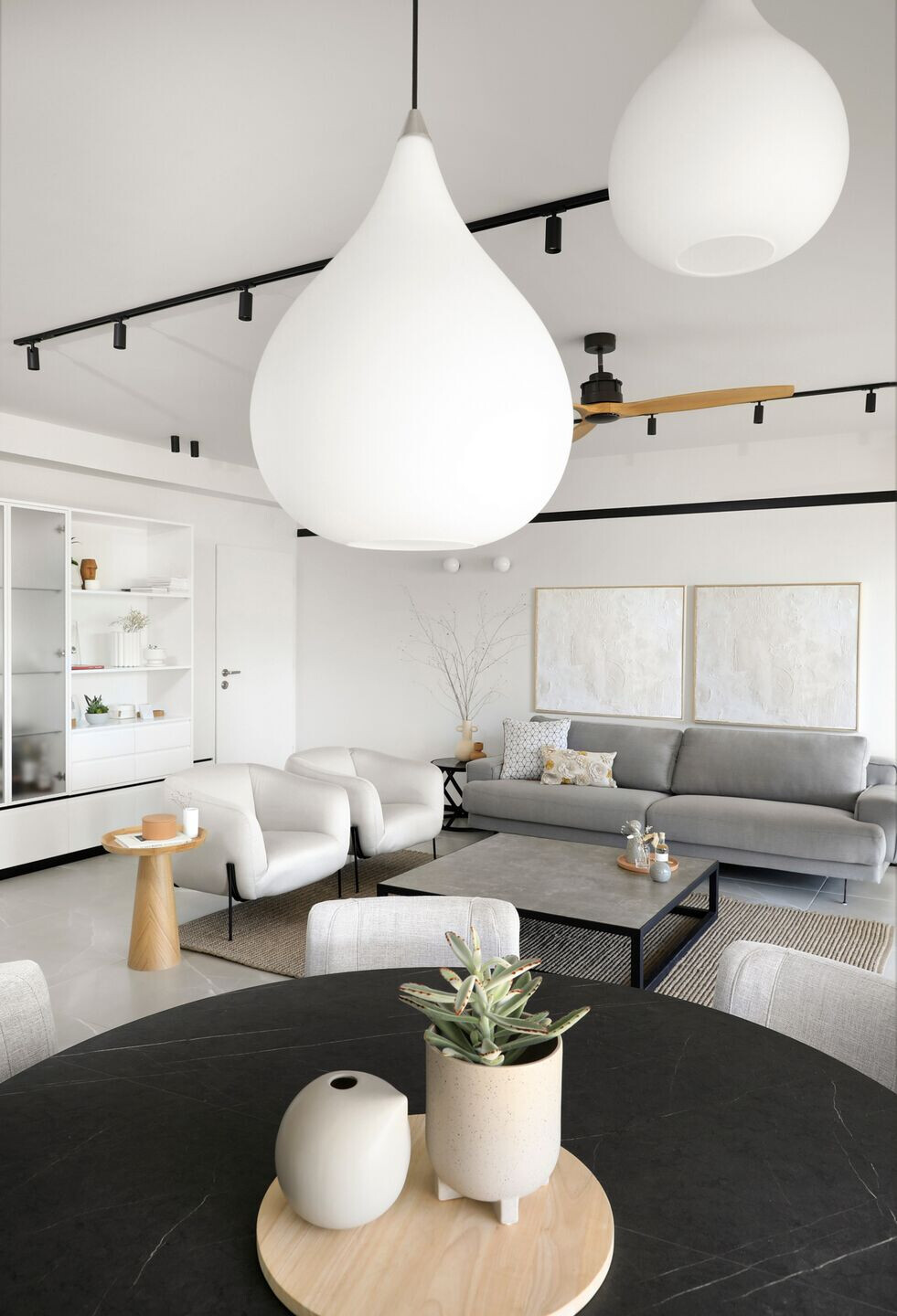
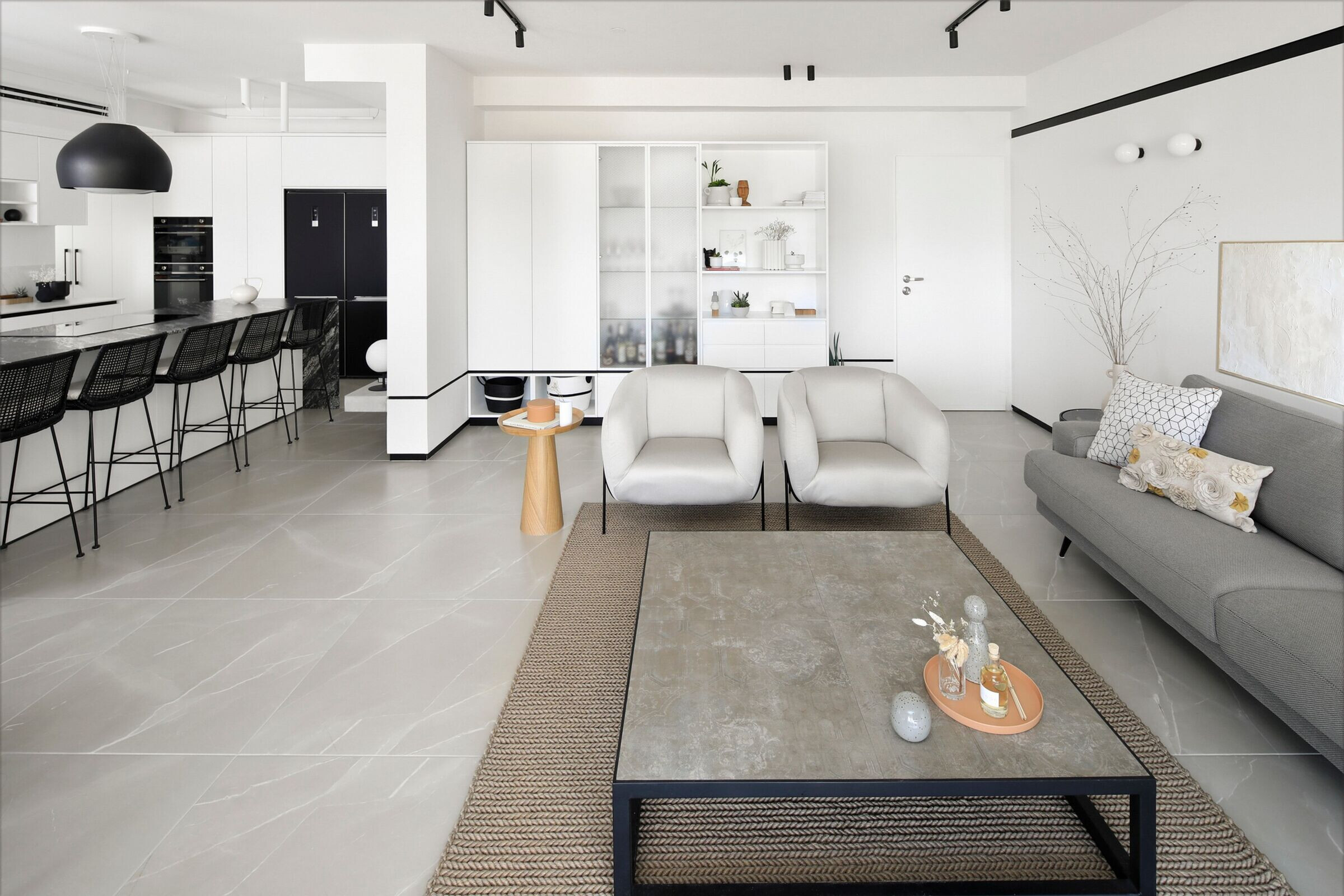
What bothered us the most - the lowering in the public space which was disconnected, without straight lines and without continuity towards the living room- it looked very bad in our eyes...
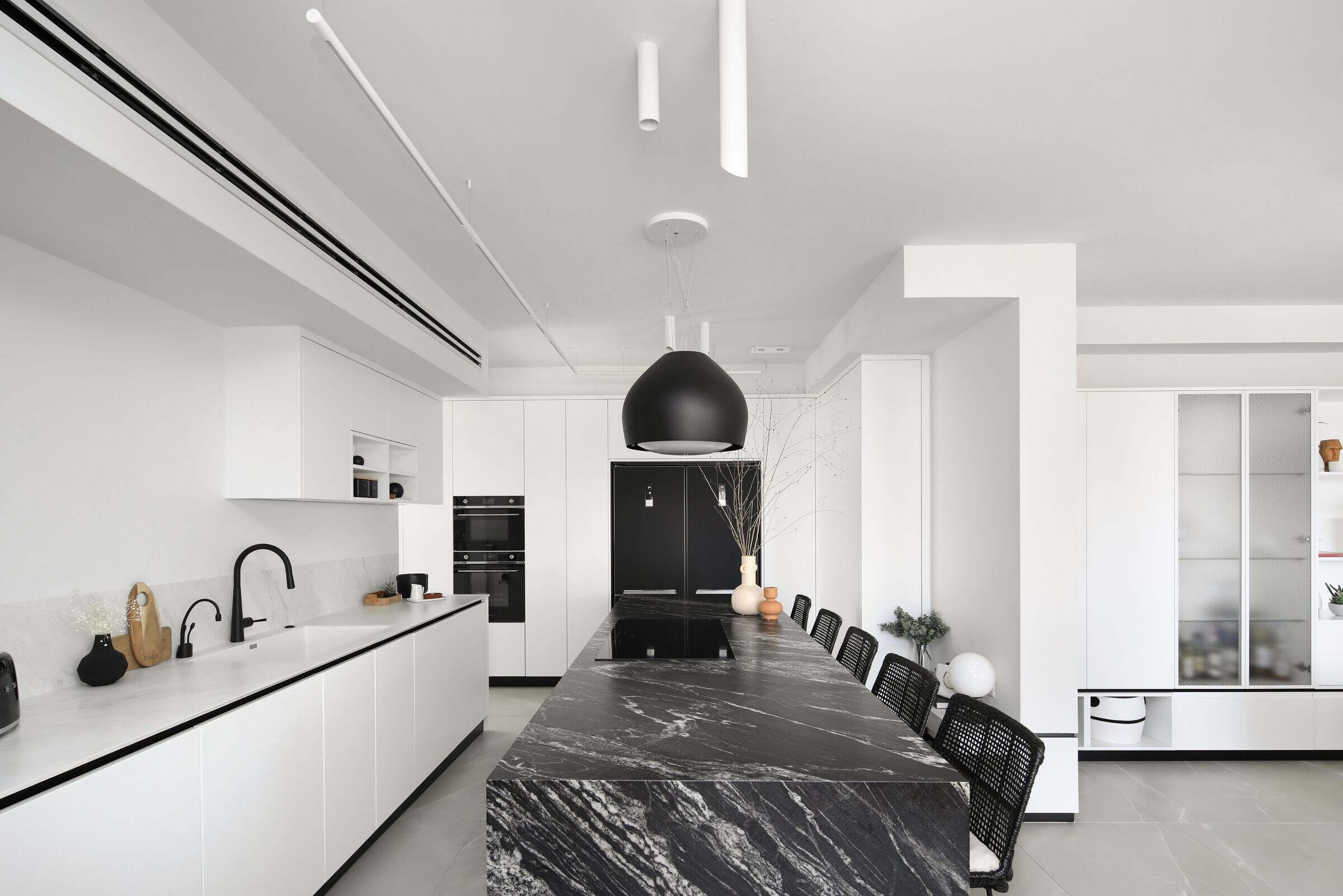
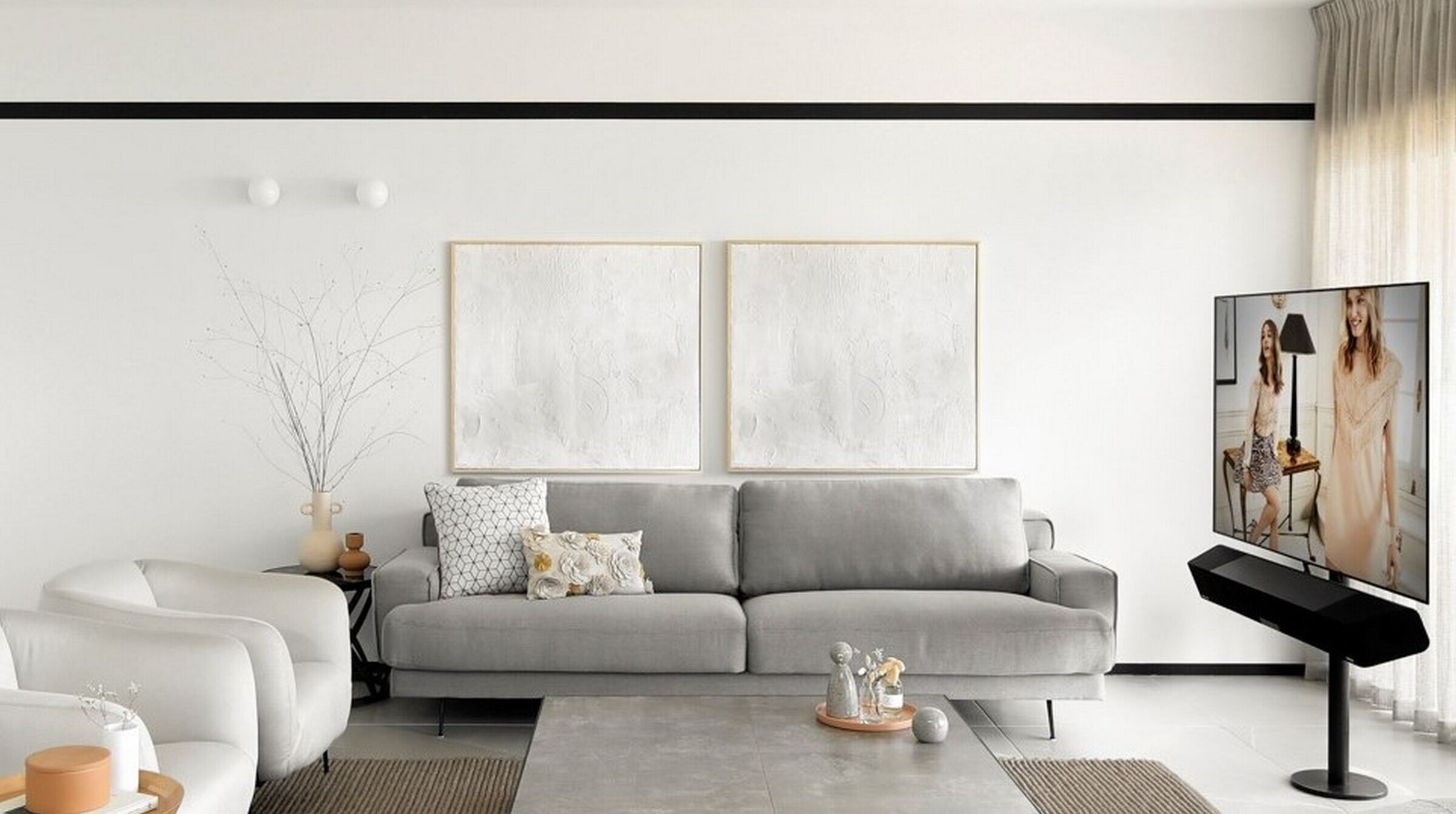
This is how the concept of the project was born- The black line !
Together with the tenants' love for urban style and straight lines it just works out to continue this line and create a black line below the air conditioning lowering which divides the wall and sinks the lowering as an integral part of the wall. This idea evolved and became the second thread in the entire apartment. The black stripe grooves in the wall around the entire public space, it even passes through the furniture itself and returns back to the walls. It appears in lighting, accessories and has become a central motif in the apartment.
