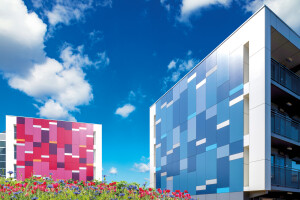Architect Hans Coppen, of Roermond-based Architectenbureau Coppen, was responsible for the design of the ‘BMV (Broad Social Amenities) School’. His design vision was two-fold. Firstly to create a school where the pupils could feel secure and secondly to give the school a real ‘wow factor’. “We wanted to design an exciting place in which to study and discover new things”, he says. Hans Coppen used Rockpanel board material, Rockfon ceilings and Rockwool insulation in the design.
Permanent and changing colours The ground floor of the BMV School has been designed with brick external walls. These walls are made thermally efficient through the use of Rockwool insulation. 12 special colours of brick were mixed specifically for this project with their choice inspired by the Fibonacci numerical sequence which has great relevance both in modern computing and natural forms such as the branching of trees. The result is that the colours achieve a natural balance, meeting the rules of Fibonacci’s ‘golden section’. The design of the school building also reflects the harmonious relationship between different nationalities and cultures living in the Roermond district. This vision extends to the use of a single brick to represent just one individual of a nationality living in the neighbourhood.
The upper floor of the building is clad with Rockpanel in a vibrant Chameleon Grey colour which changes from grey to green and then red, depending on the angle it is viewed from and the time of the day. The school has a blue colour when the students walk past the construction site in the mornings, which changes to red when they walk home again in the afternoon. This has become a real topic of discussion – a talking point that is acoustically well absorbed through the use of Rockfon ceiling systems.
Rockpanel Colours give familiarity and consistency The building has been created to bring groups together both within and beyond the school, to establish a feeling of calm and to achieve a familiarity and consistency across the whole school. For every two classrooms there is a service area with an entrance cloakroom, lavatories and storeroom. These service areas have been design- ed using vibrant RAL colours from the Rockpanel Colours range, and make each group area’s external entrance both distinctive and highly visible. A different culture, a different view, a different colour The stimulating colour scheme used in the building will help the children to understand that different people with different backgrounds often see the same things differently. This awareness is the key to a real understanding and appreciation of each person’s nationality, cultural background and perspective and will hopefully lead to the basis for achieving a true sense of community in which everyone is equally valued.






















