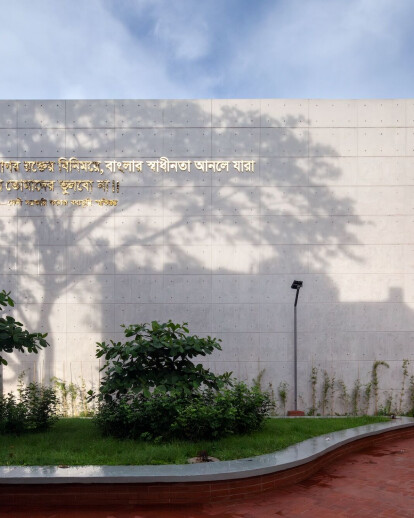The site of the project located in Feni was one of the most crucial war zones in 1971. Even after 52 years of independence, people of Feni weeps recalling the casualty of the war. Students of Feni Government College boldly portrayed the terrors of the war on a school-play called “Goalpost”. They conveyed a message to the audience about how the Muktibahini (Freedom-Fighters) were fatally persecuted and shot while hanged with cords on the goalpost of the college field.


The architects of the project took inspiration from the horrific history of the “goalpost” and initiated an idea of an abstract monumental goalpost – symbolizing the incident of the suspended martyrs. The notion was to revive the memory of the martyrs, so that young students can understand and appreciate the sacrifices that were made in 1971.
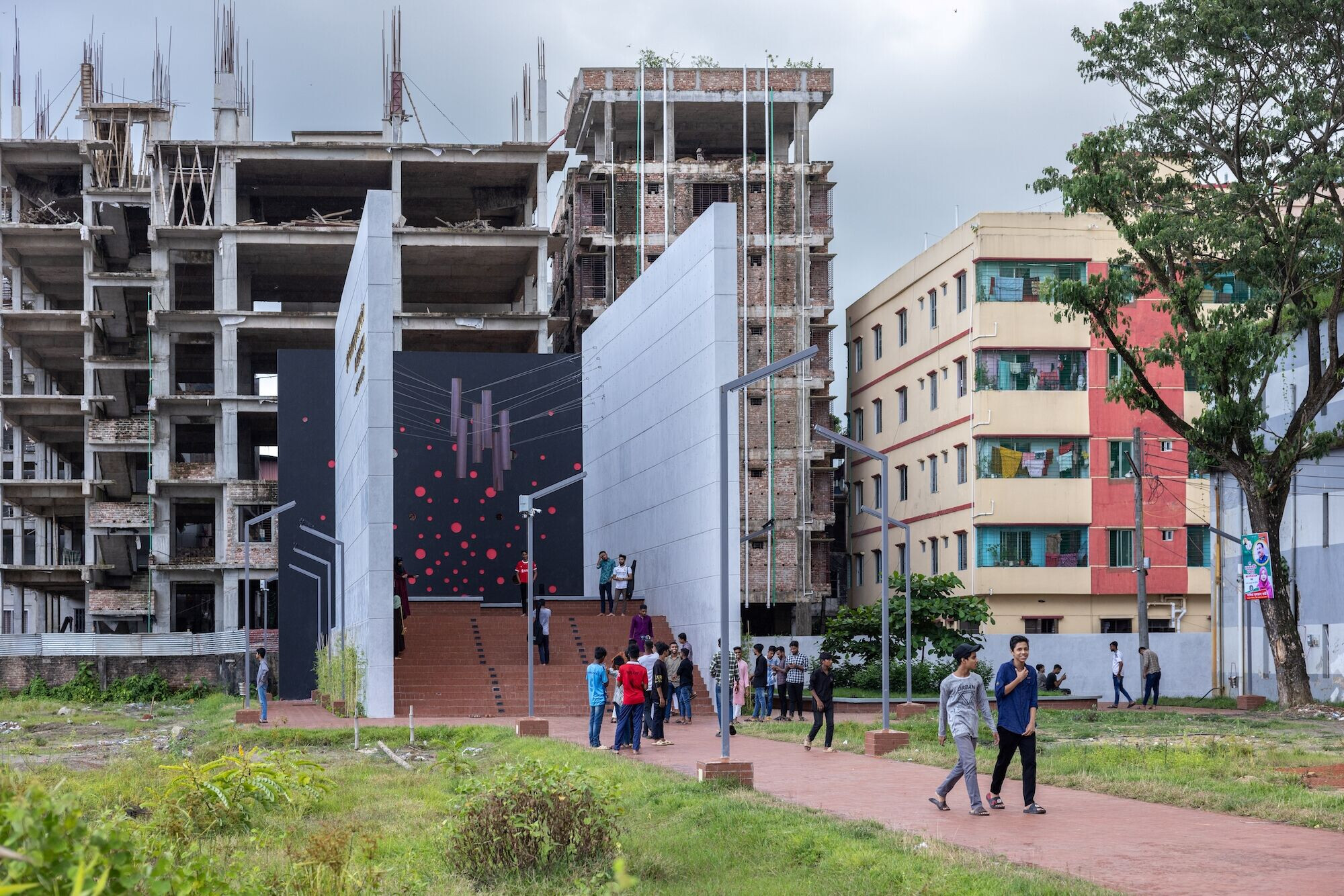
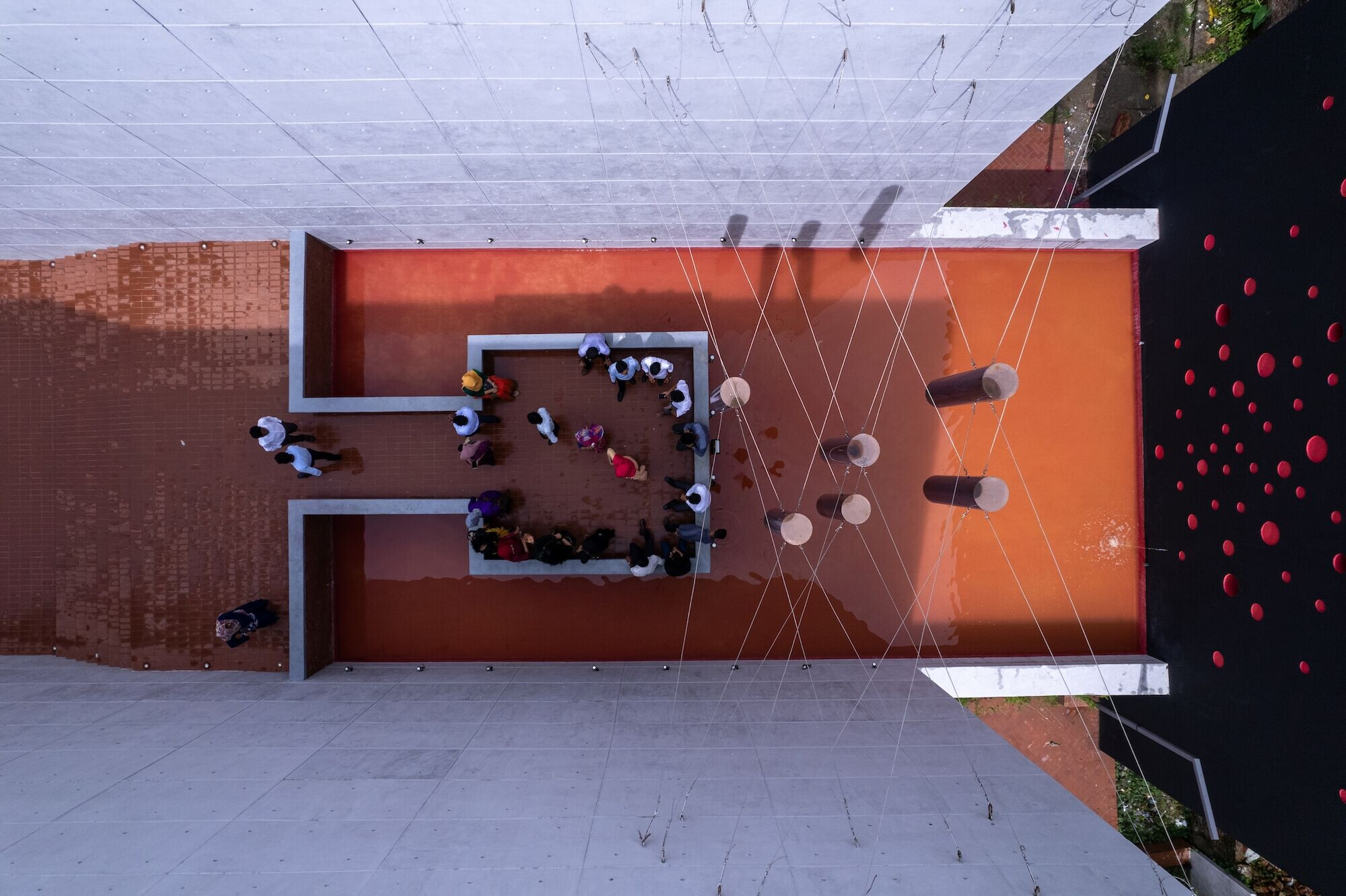
This project is a narrative symphony, orchestrated through the deliberate embrace of an "L" shaped zoning strategy – its unfolding akin to turning the pages of a captivating book with four distinct chapters. Each stage is a purposeful entity, contributing a unique essence to the overarching development narrative. Imagining a meticulous composition, where efficiency meets cohesion, and every phase seamlessly intertwines, forming a harmonious tapestry in the grand design.
In four stages, it tells a captivating tale: "A Walk to Remember" for memories, "Walls of Silence" for reflection, "Recalling the History" as a storyteller, and "Journey of Freedom" for liberation. This architectural masterpiece weaves a narrative, transforming the project into an immersive experience beyond the ordinary.
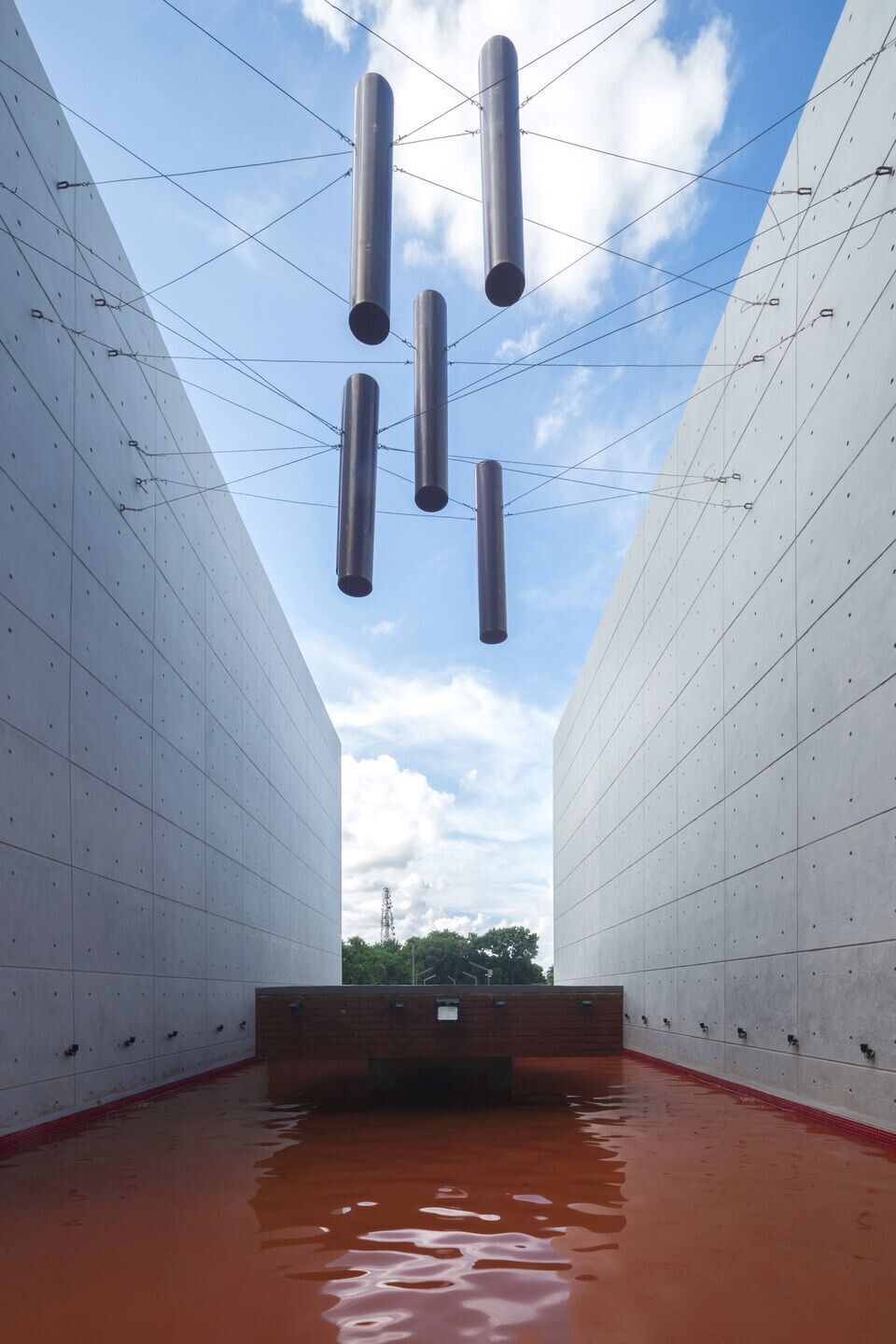

“এক সাগর রক্তের বিনিময়ে, বাংলার স্বাধীনতা আনলে যারা, আমরা তোমাদের ভুলবো না”
("We will not forget you, who brought the freedom of Bangla, in exchange of an ocean of blood “)
This renowned quote was written on right side of the façade of the monument, reflecting the concept of the project.
The aim was to curate a lively space where people can gather and feel connected to our history and interrelate. The enormous height of the monument can be seen from long distance, calling out to people from afar. People all around the space are drawn to explore the scopious enclave of the landscape. The pavement of the structure is linked with the school courtyard. Moreover, it is easily accessible from the pathway beside the pond.
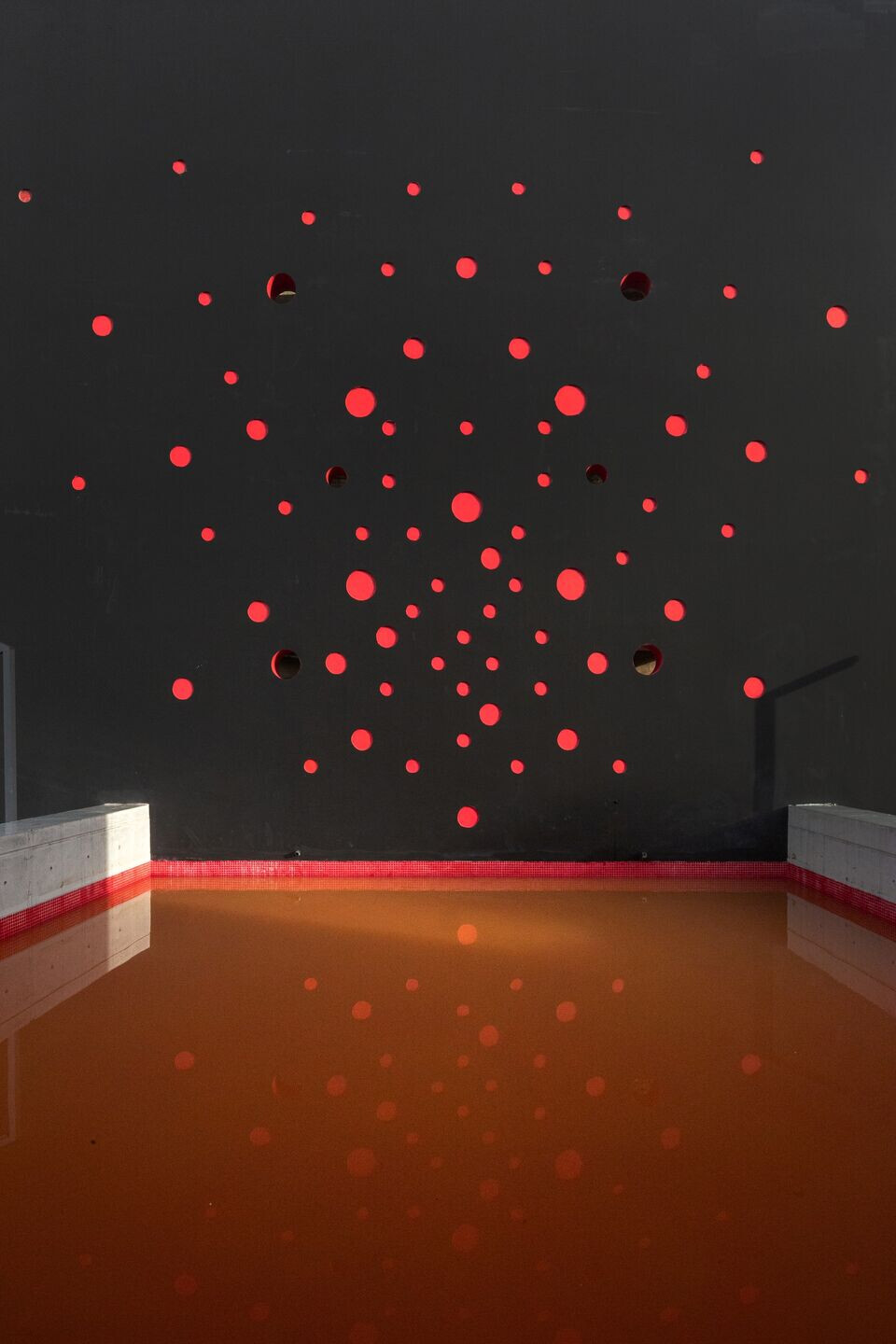
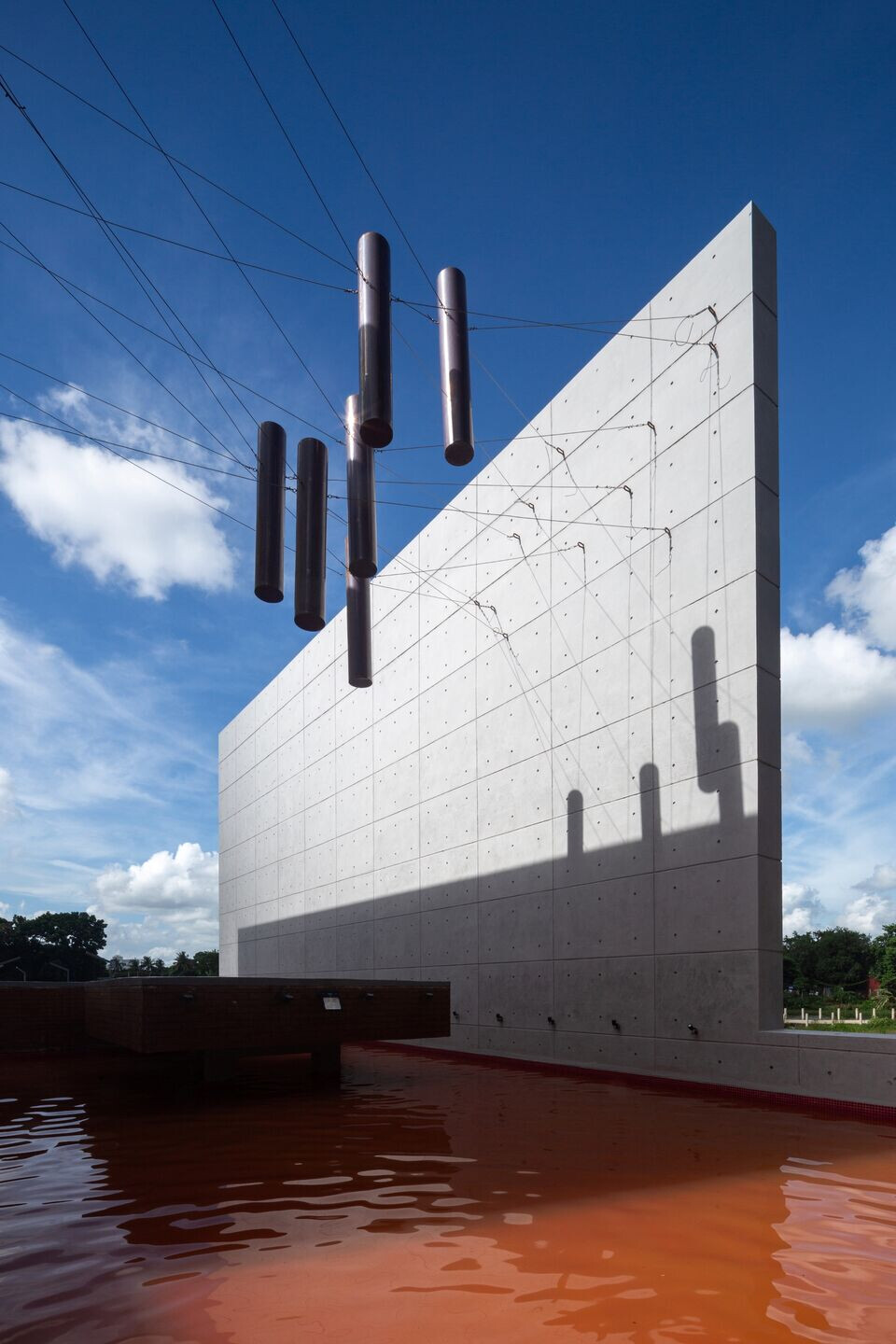
Walking down the pedestrian, one can feel the vastness of the structure – with two 40’ tall walls, representing the infamous football post. On the left side of the concrete façade –
“মুক্তির মন্দির সোপানতলে কত প্রাণ হল বলিদান, লেখা আছে অশ্রুজলে”
(“On the steps of the temple of liberation, how many lives were sacrificed, it is written in tears”) written in golden Bangla font. The 40’ black wall on the back, that is saturated with the color of grief, carrying round blood-red punches, symbolizing the gunshots our martyrs had to endure.
Sixteen lit steps till one stand on the monumental plaza, while looking up from there - six copper cylinders suspended by cords, which represents the journey of our immortal warriors of Feni. Each cylinder signifies different stages of the war –
চেতনা (Cognition); জাগরণ (Awakening); সংগ্রাম (Warfare); বেদনা (Agony); জয় (Victory); স্বাধীনতা (Independence).
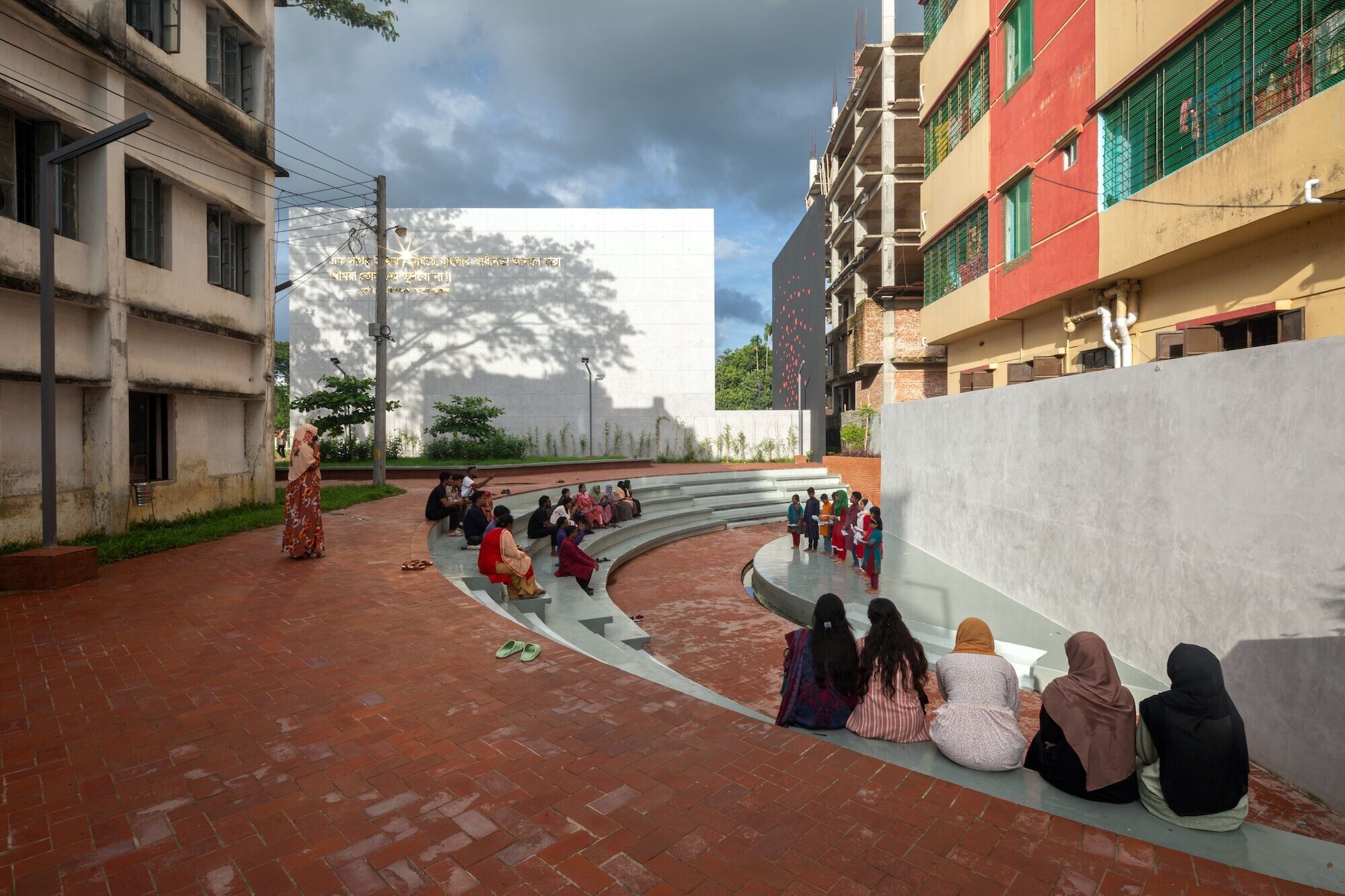
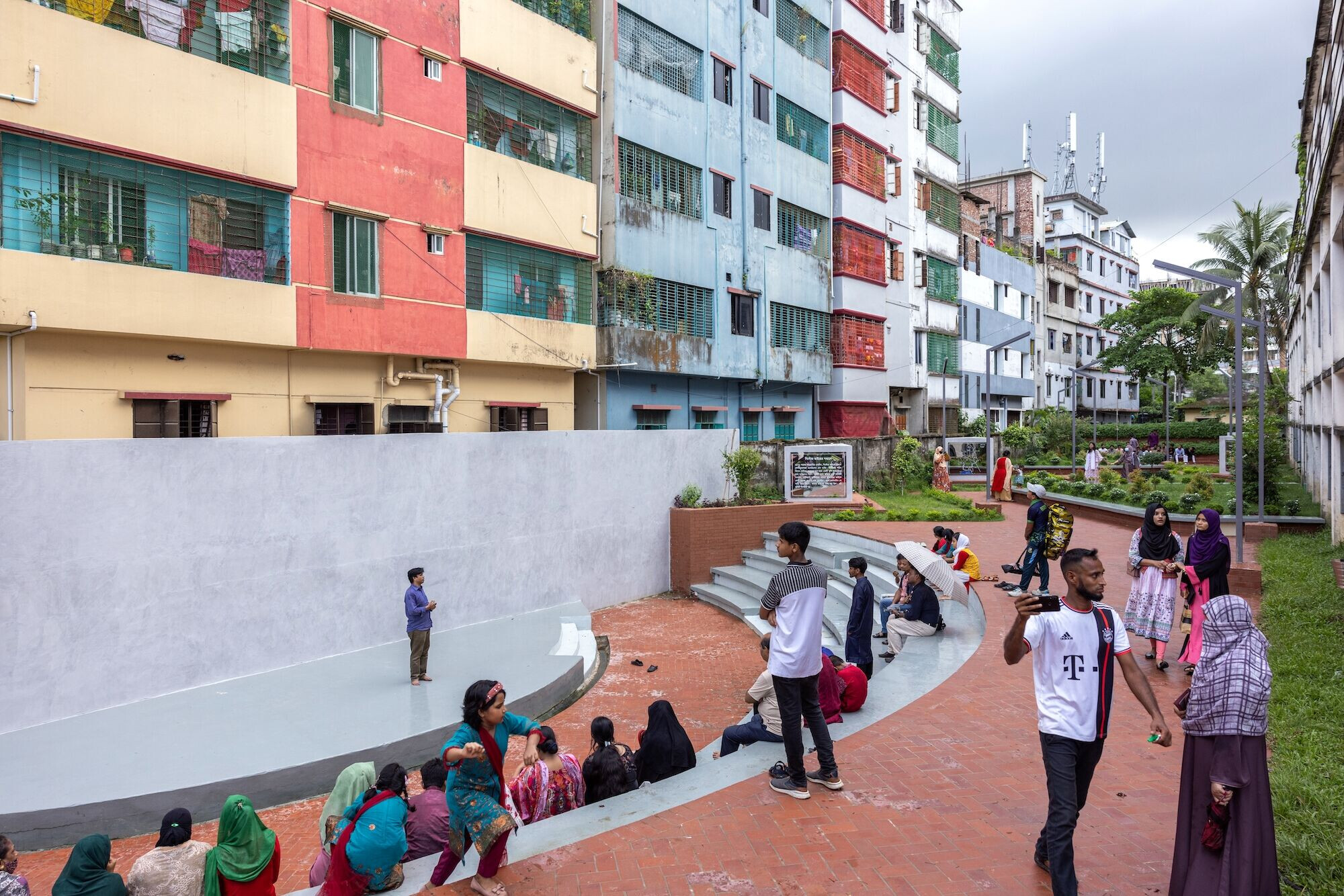
The monumental structure flows out to a diagonally arranged landscape design that also consists of amphitheater, memorial plaques, walkway and seating surrounded by mesmerizing greeneries. The “Zig-Zag” pathway signifies the hardship of the path that our immortal brothers had to endure.
Right after the launch, youngsters of the school held performances in the amphitheater, while the public gathered together to honor the martyrs. Circulating through the walkways, youths find themselves on the journey of Feni independence through reading the memorial plaques. They read about the history and stories of the sacrifices of our martyrs, names of 31 Bir Muktijoddha (Freedom-Fighters), and later finds themselves standing in front of our nations map and flag.
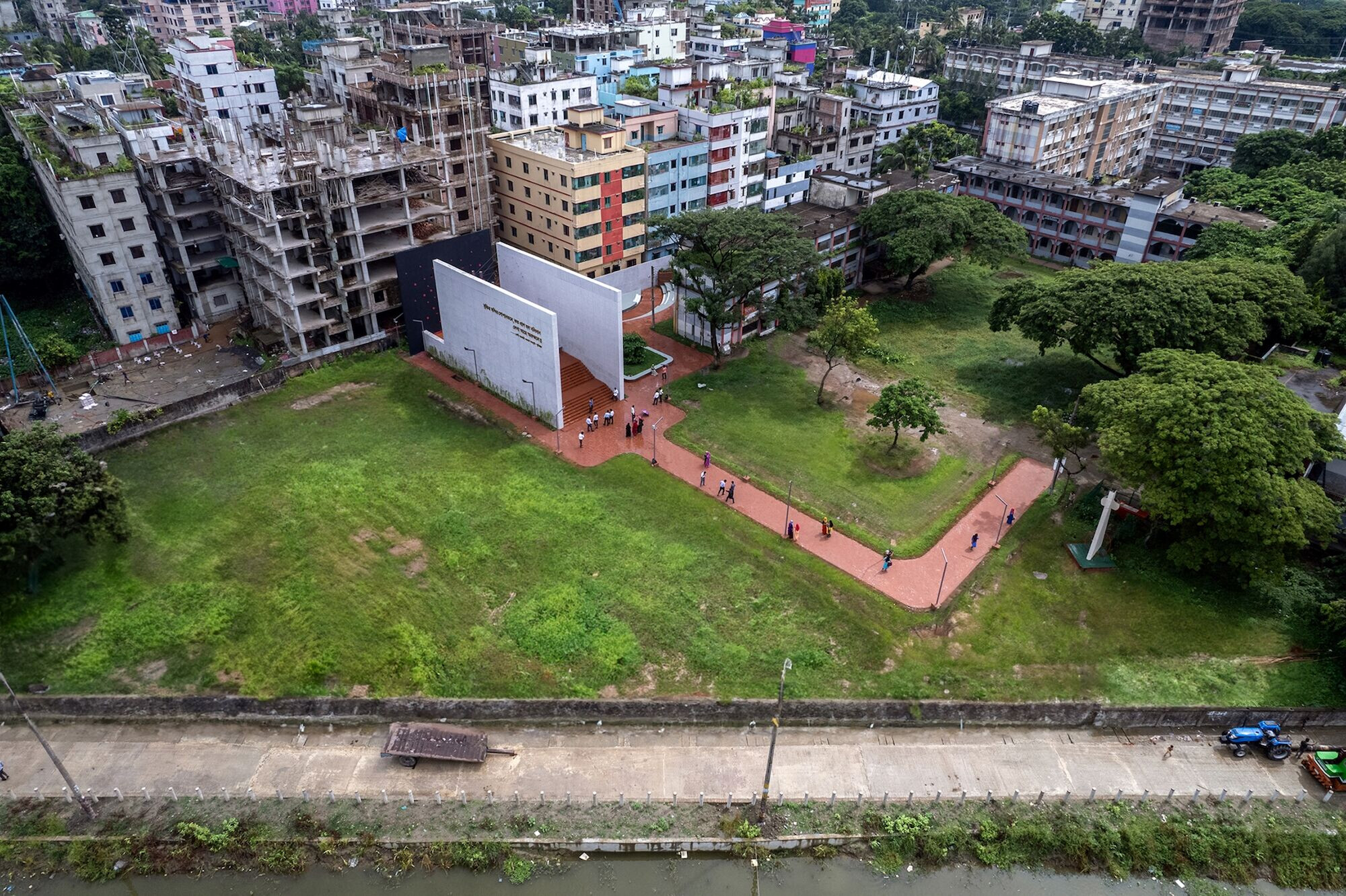
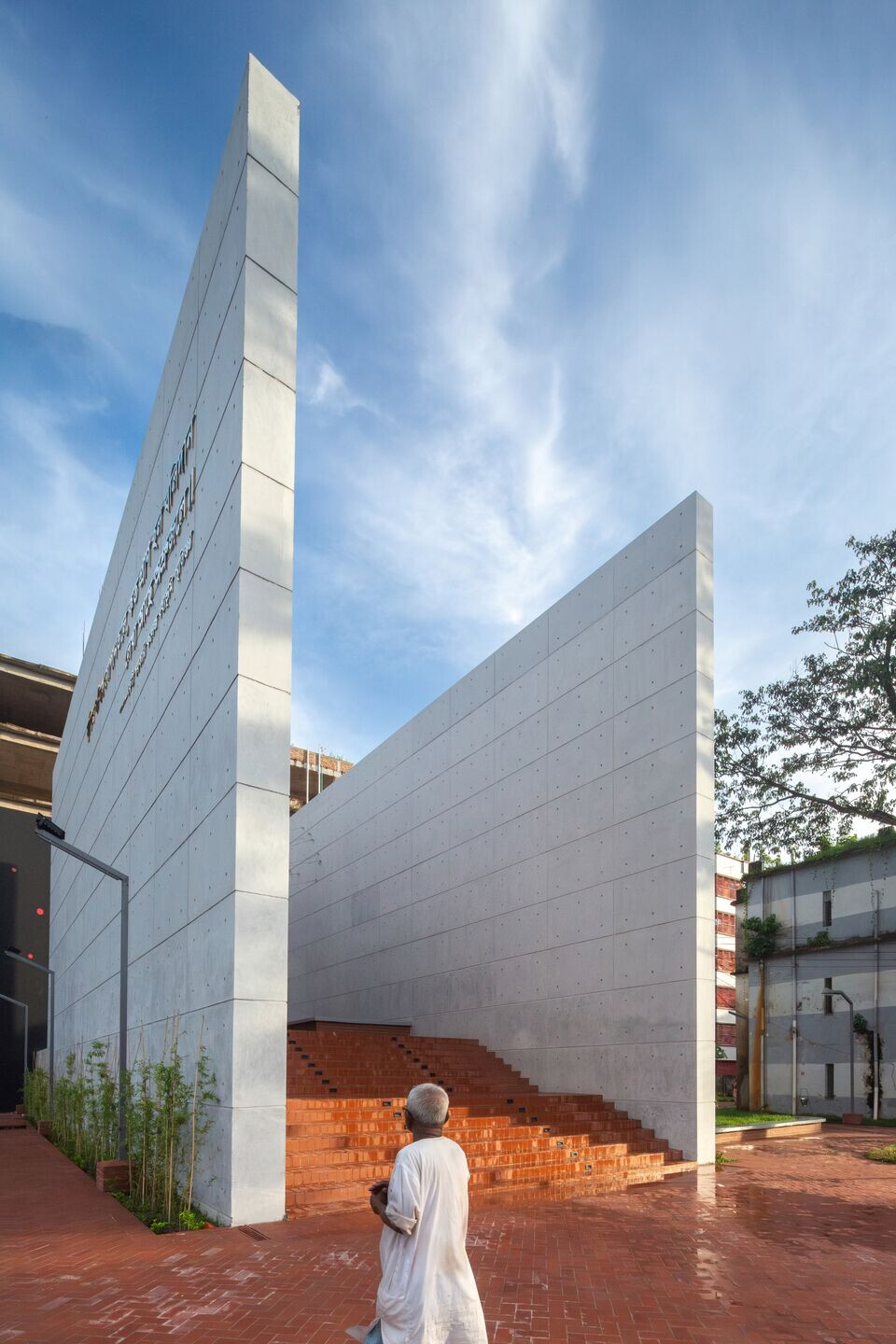
People learned about stories of a man who came to Feni College slaughter-ground on 1972, in search of his brother. He picked up a skull from the piles of bones, holding it close to his heart. When asked why he is taking it, he said – “They took my brother to the Feni College Camp and he has been missing ever since. My brother had a larger head, and this skull looks bigger than the others.” These shattering tales remind the youths about the sacrifices of their roots. The once abandoned area has become a vibrant space to socialize and memorialize the history of Feni College Boddhobhumi (Slaughter-Ground).
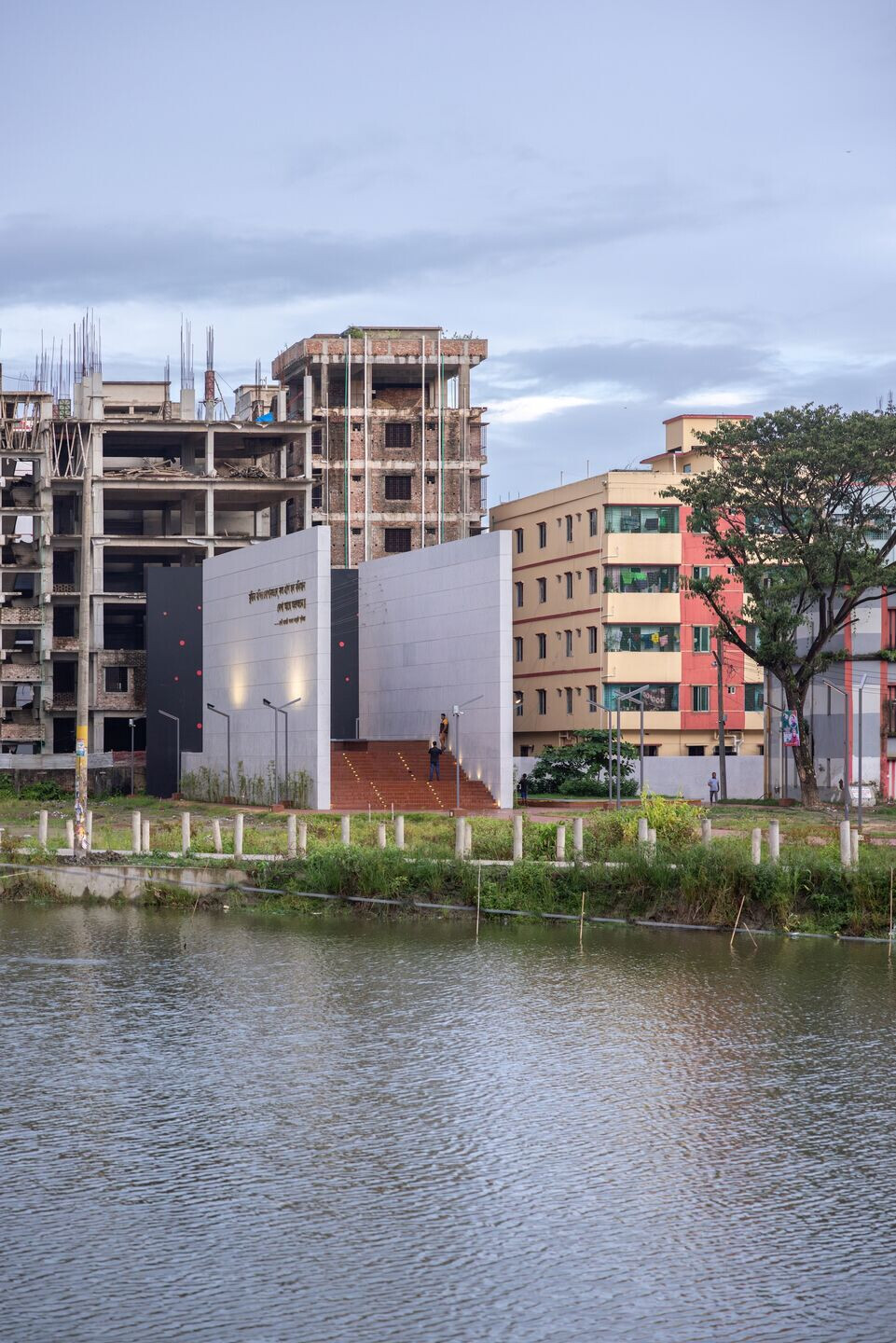
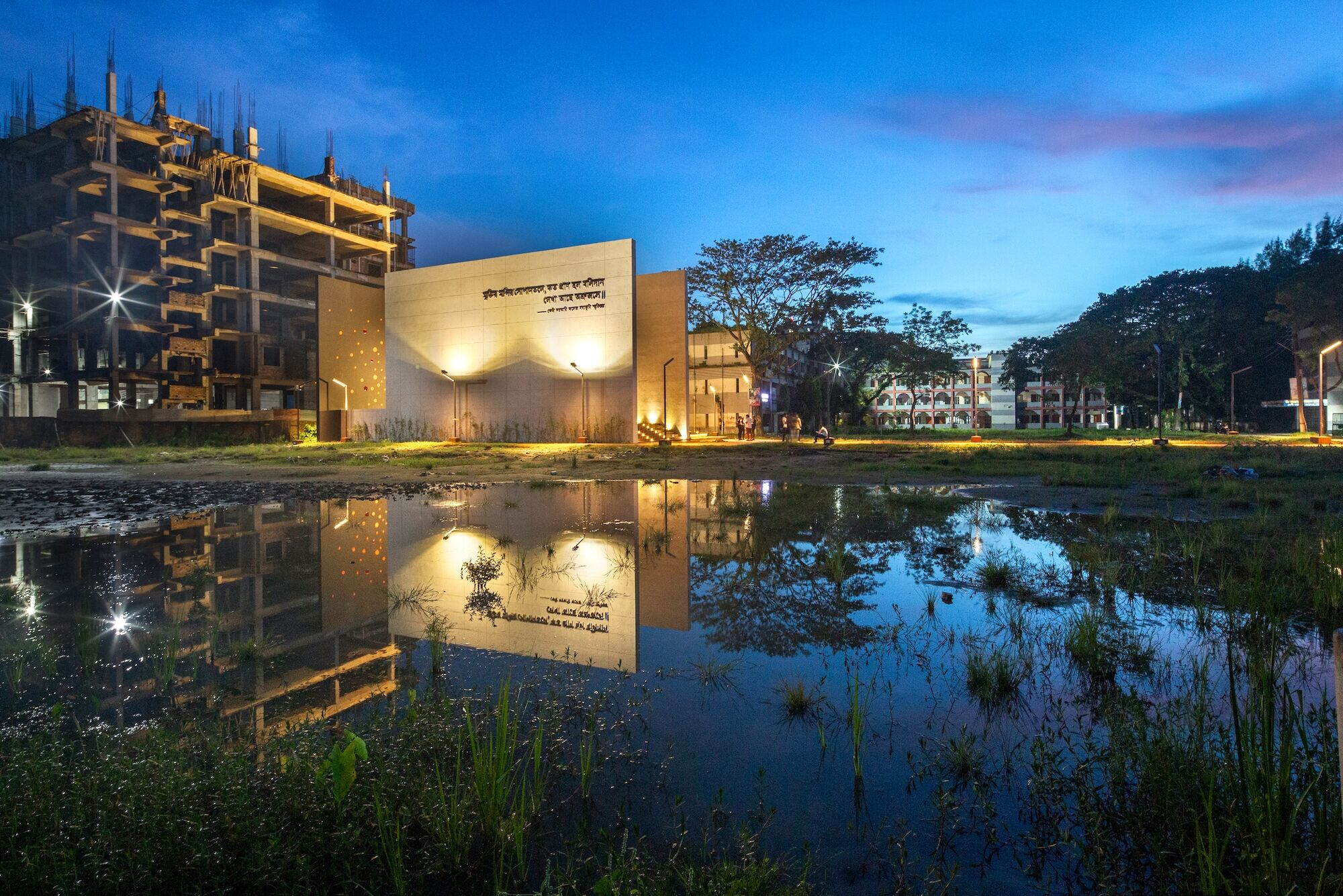
Team:
Client: District Commissioner, Feni, Bangladesh
Architectural Firm: Vector Plinth
Lead Architect: Muhammad Jabed Iqbal Rupam & Mohammad Faisal Sabri
Design Team: Md Jahirul Islam, Sabrina Lipy, Jahid Hossain
Structural & Plumbing Engineer: Pratim Bhuiyan
Project Co-Ordinator: Rana Nag
Site Supervisor: Abdullah Al Masud Tareq
Landscape & Lighting Design: Vector Plinth
Documentation and Illustration: Mouna Noor Al-Fatimy
Photography: Asif Salman


Materials Used:
Star Line Bricks
Mirpur Ceramics
PMG
Darbar Engineering Works
A&H Gallery
Urban Solutions
Fakhruddin Titu Gardening
Jilani Ad
Sumon Electric & Bismillah Signage


