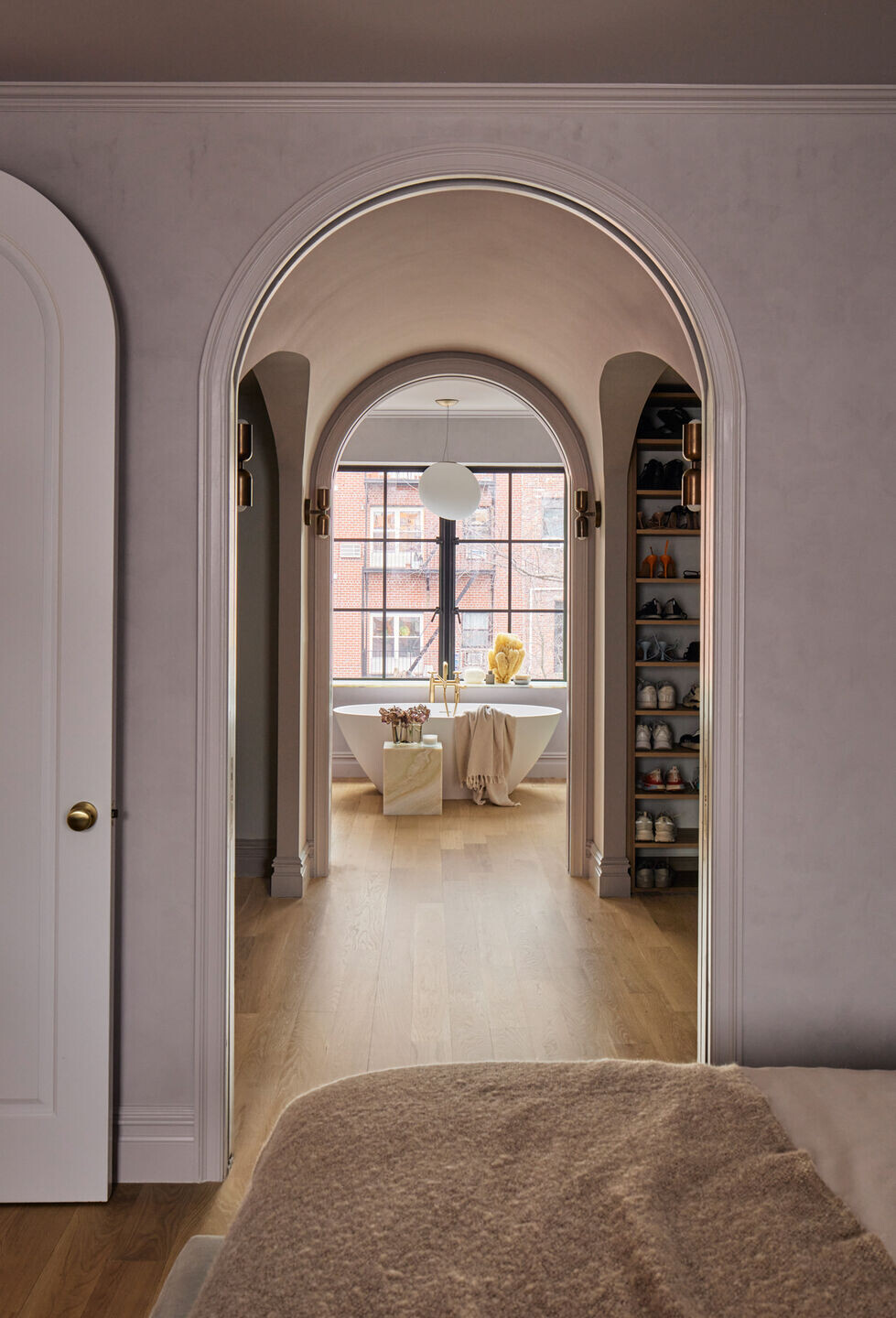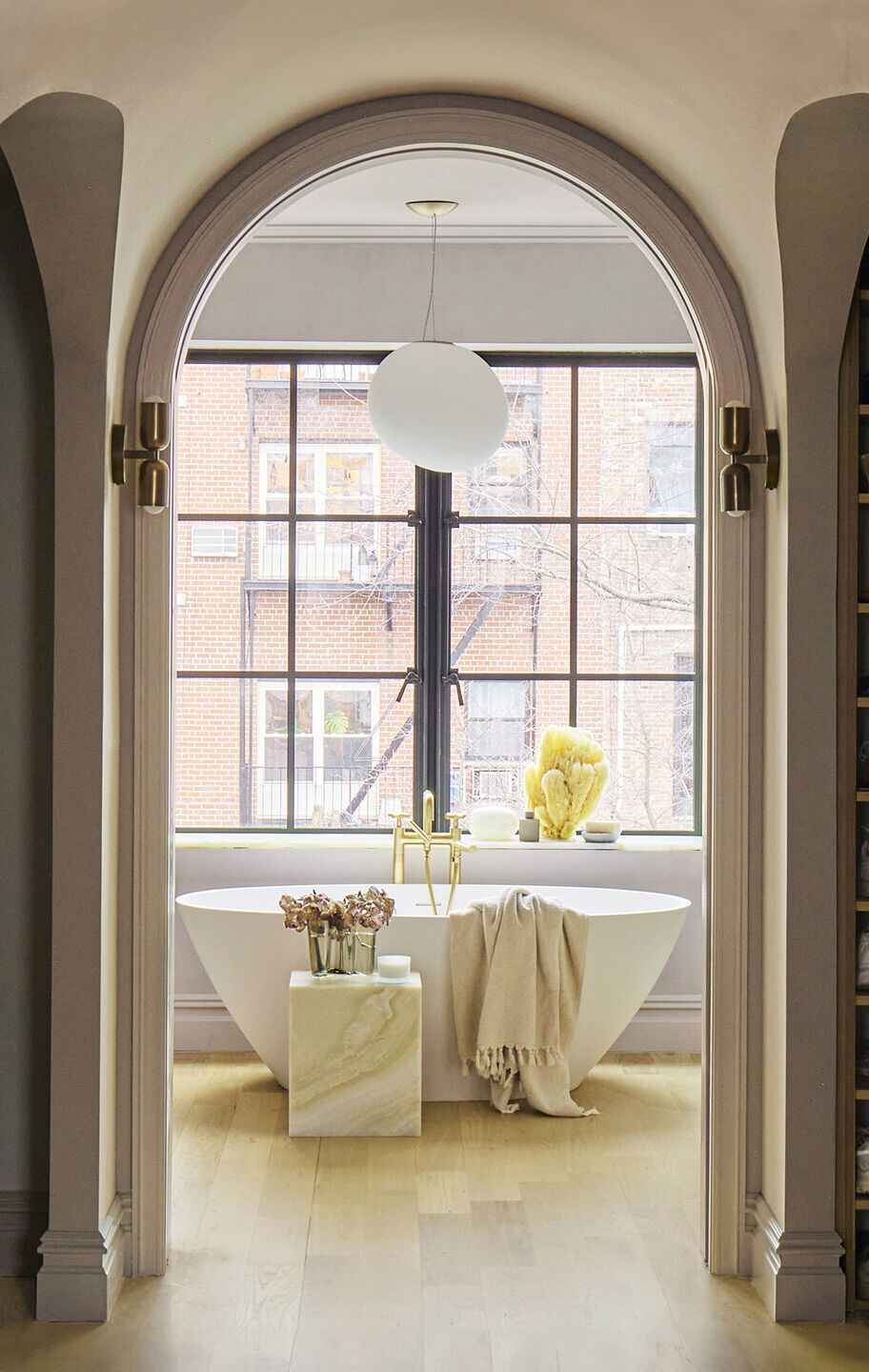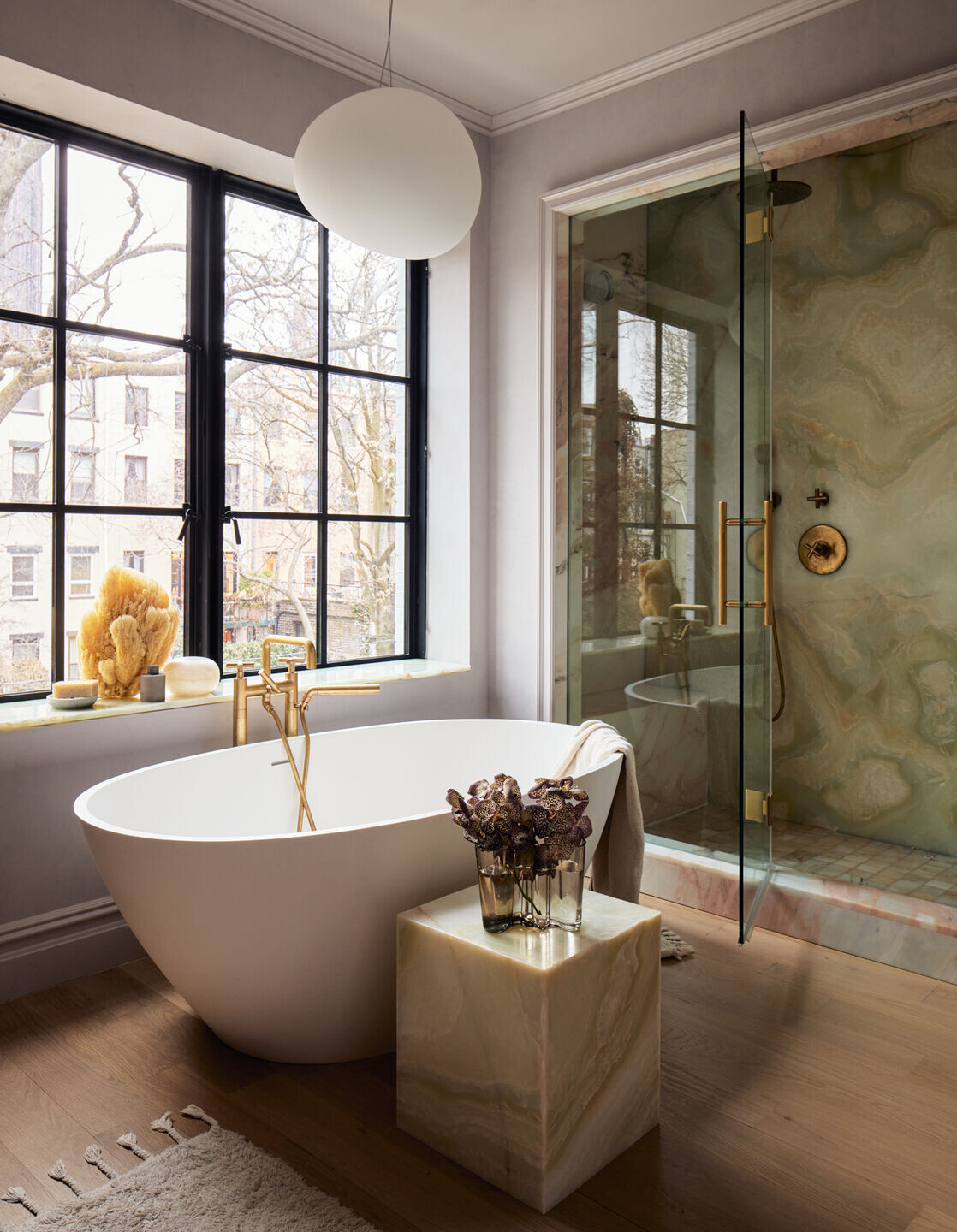Deep, moody colors and sculptural textured shapes punctuated by richly veined marble elements define the spaces of this Boerum Hill townhouse, designed for a social family of three to maximize spaces for entertaining and accommodating visitors.
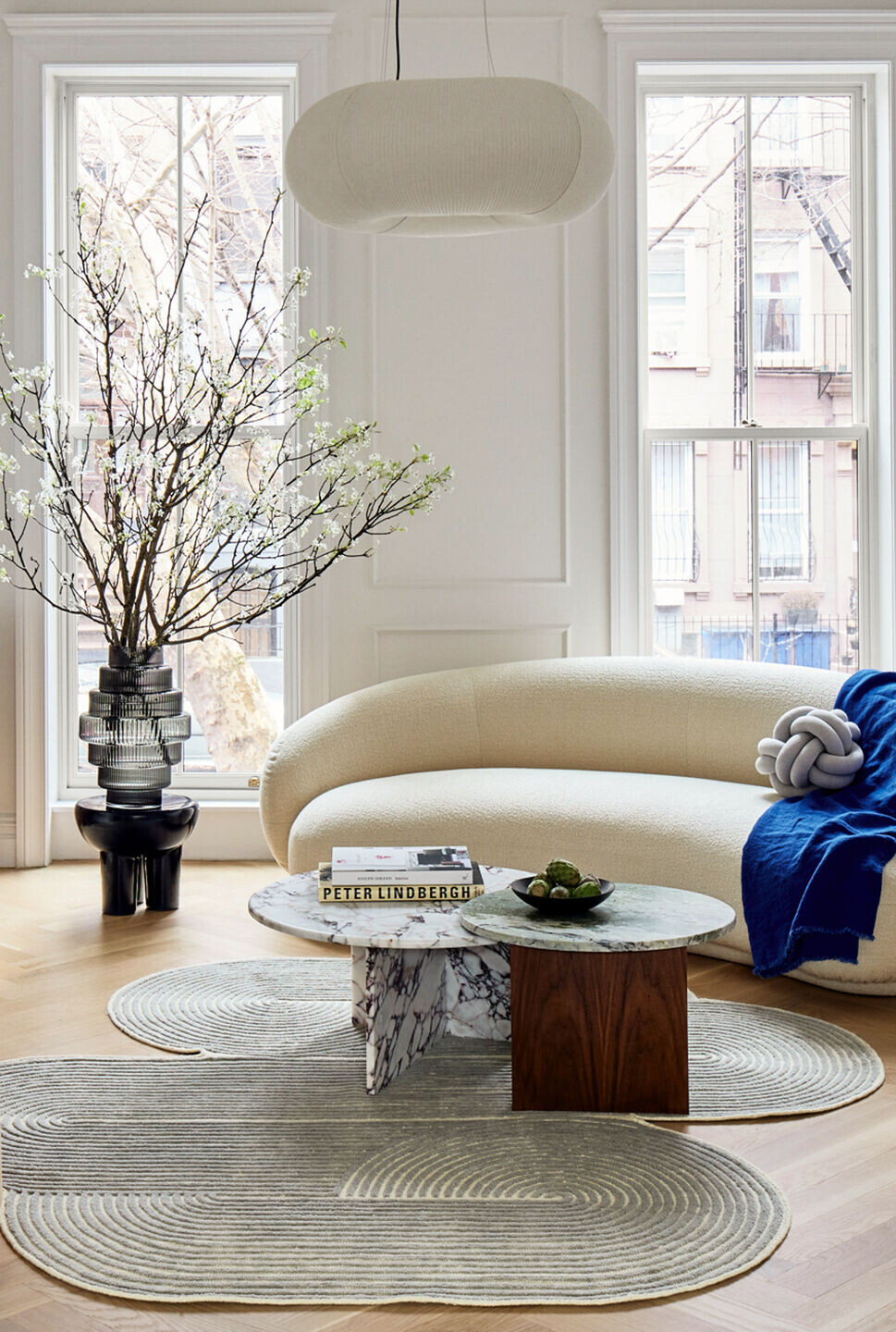
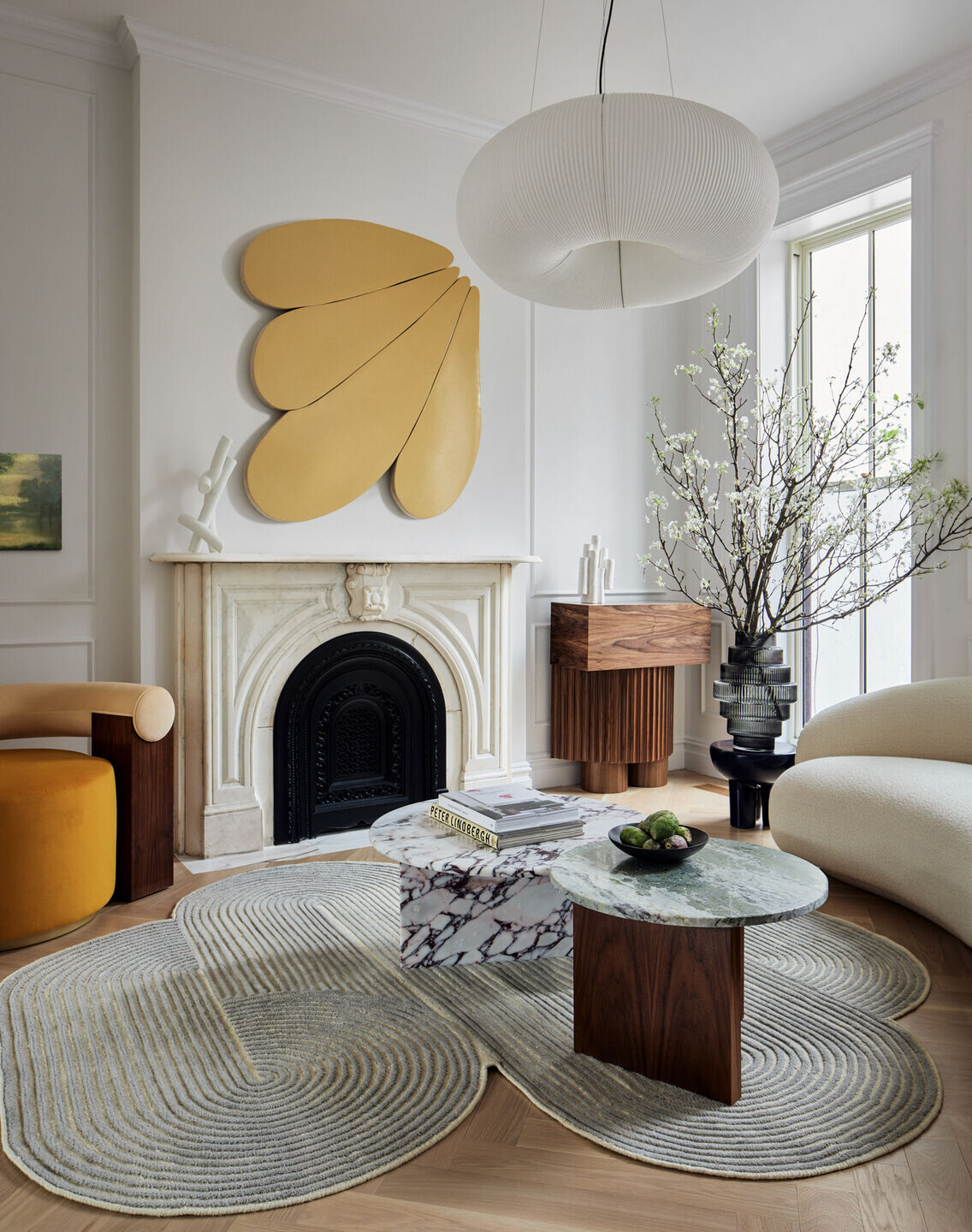
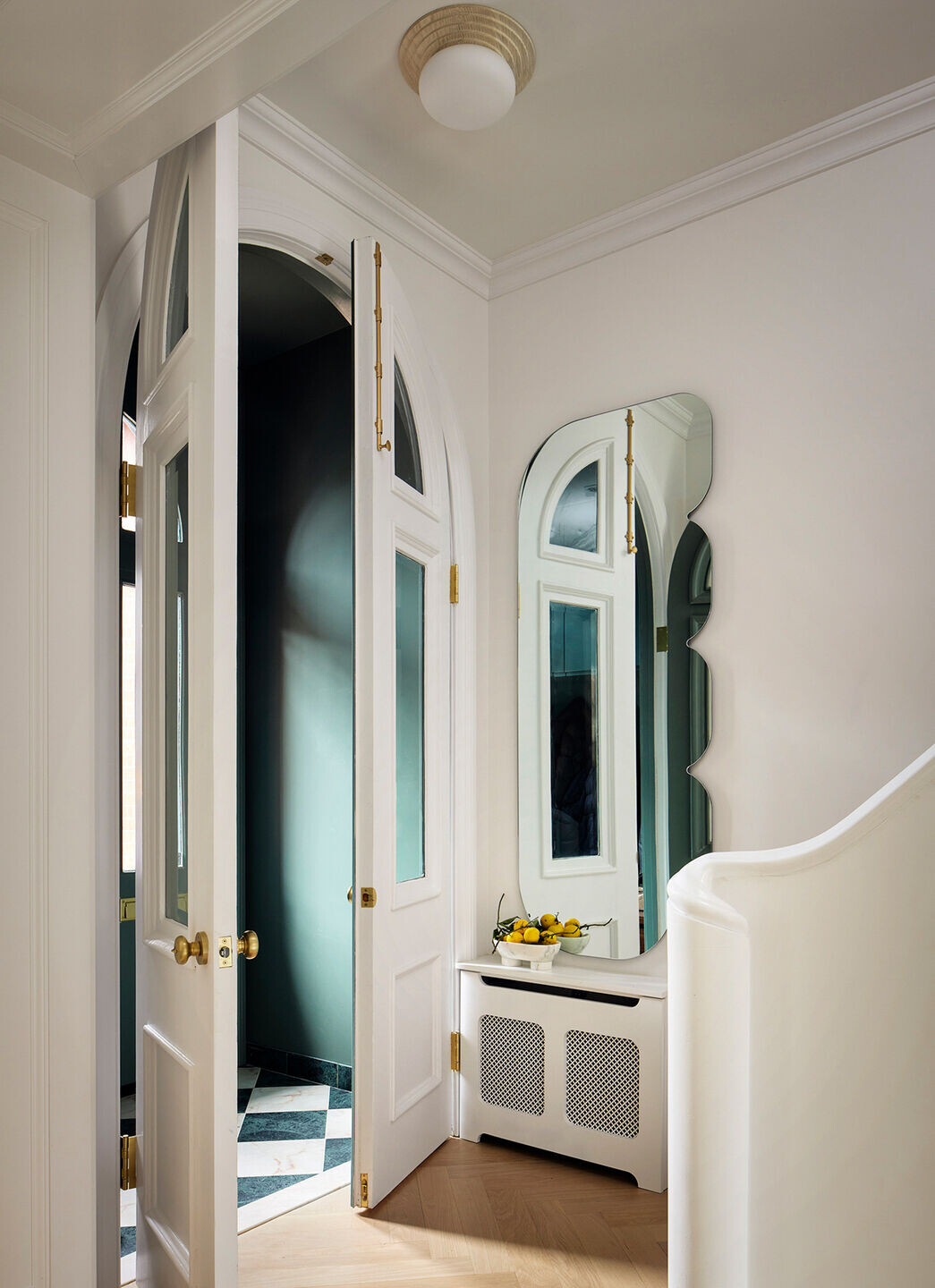
In the entry, Farrow and Ball’s Green Smoke envelopes the walls, and a green and pink checkerboard floor is a twist on the traditional black and white. A custom asymmetrical curved mirror picks up the arch of the door. In the parlor, a Julep sofa and Galatea armchair frame two nested marble tables nestled atop a curvy rug by Hatsu. A custom walnut sideboard anchors the corner of the space. A gold painted relief by Andrew Zimmerman and Cloud Support by Mike Hansel are displayed over the original marble mantel.
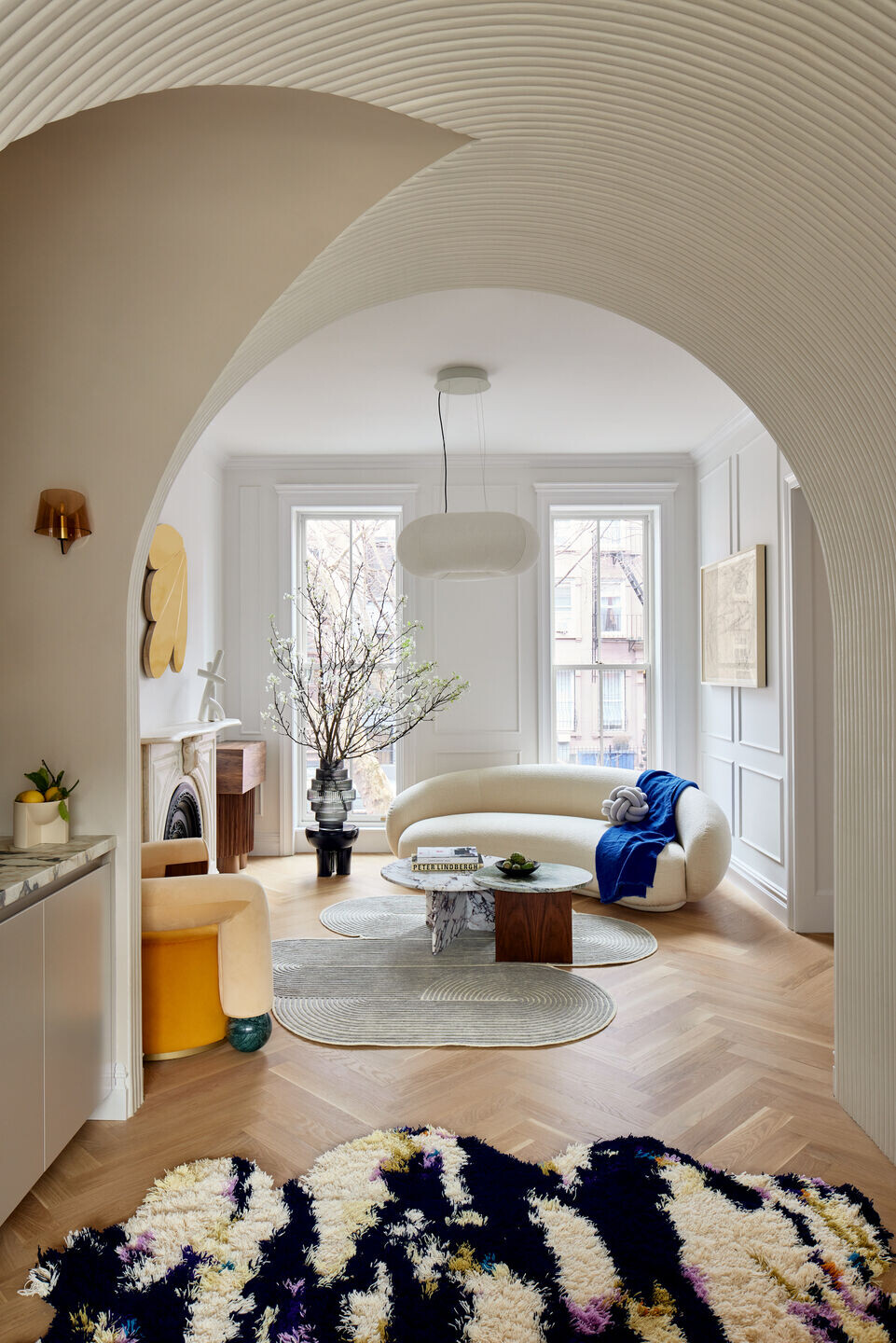
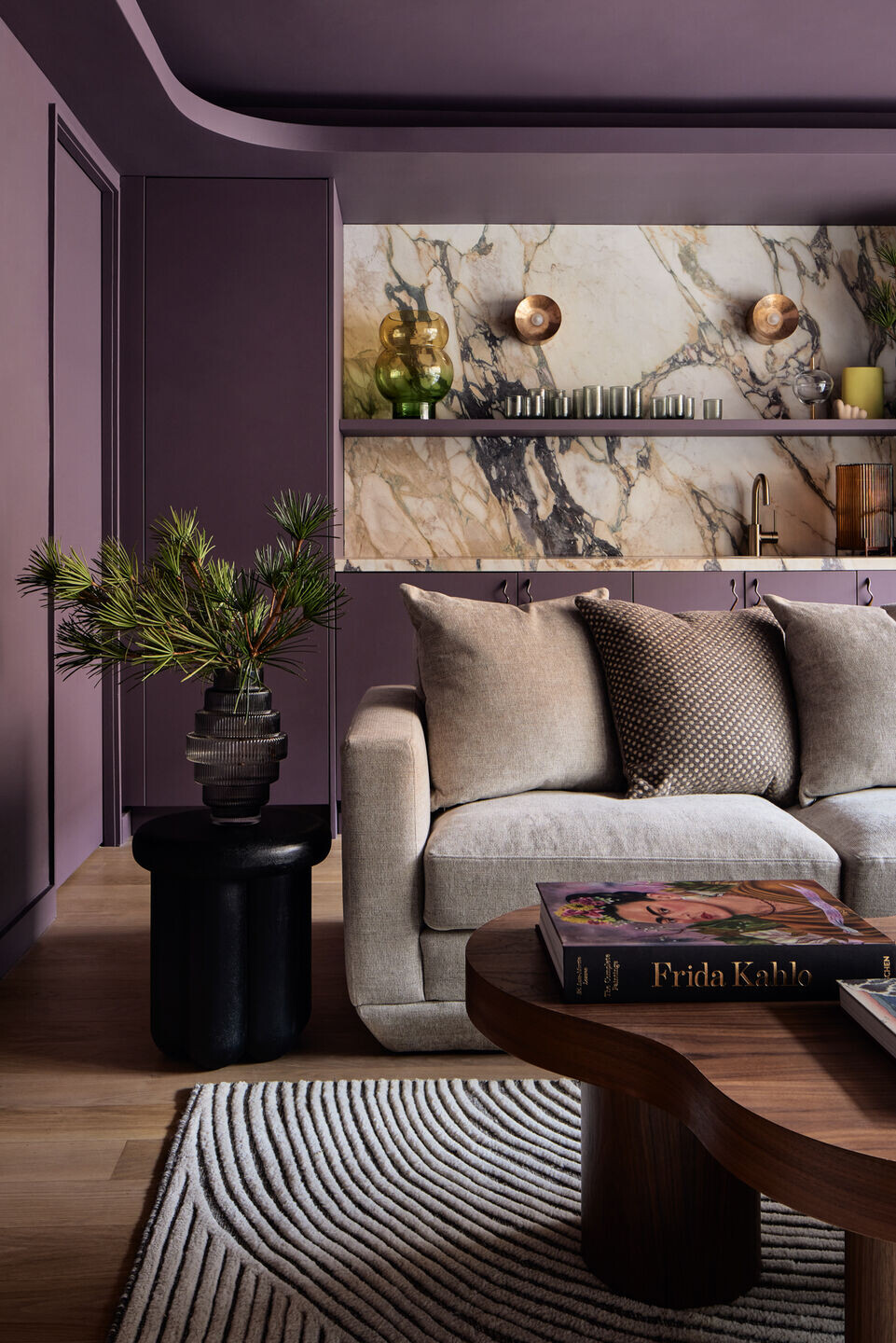
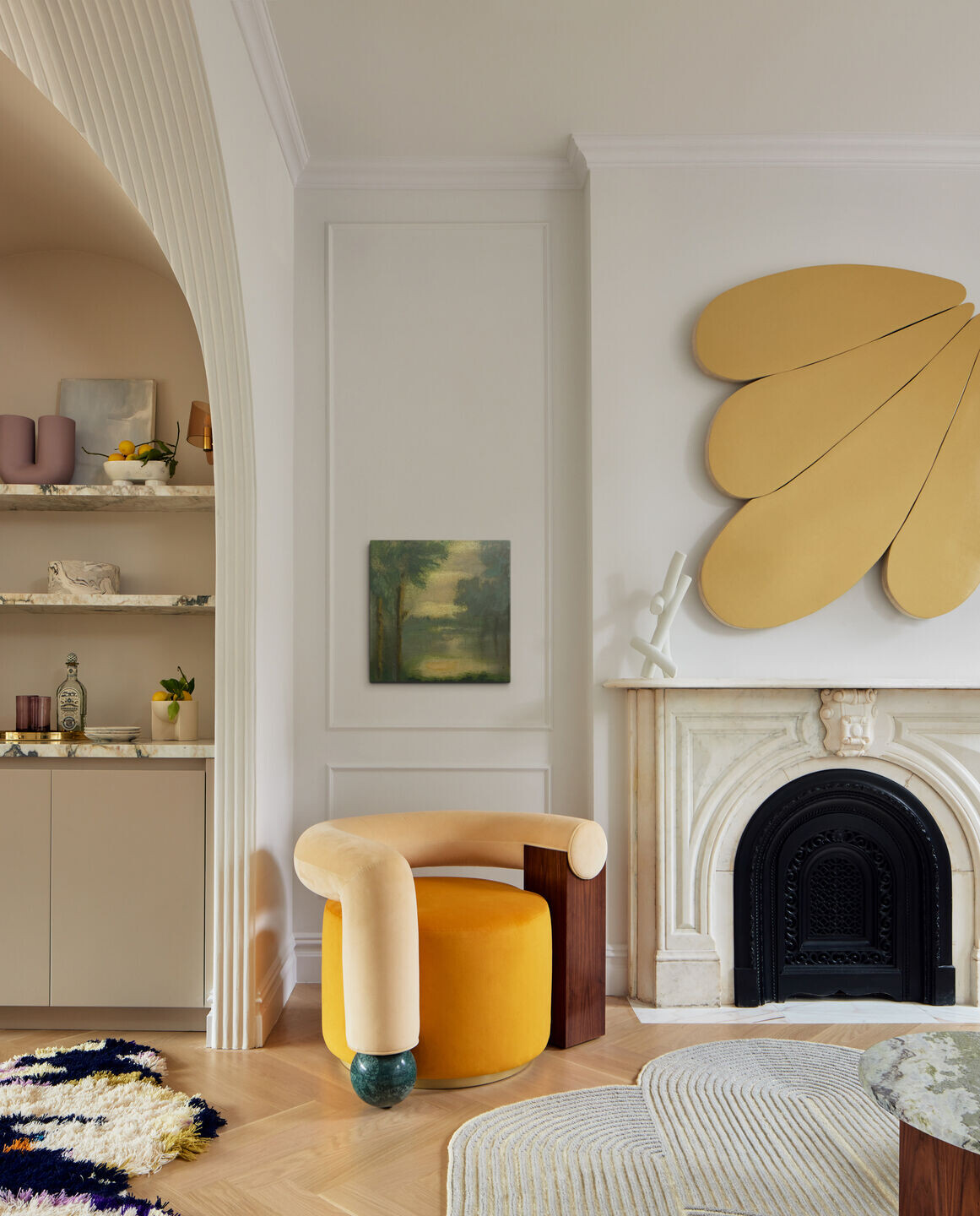
A deep fluted plaster arch with a bar area lit by vintage French smoked glass sconces frames the view toward the kitchen and rear steel window wall. Calacatta vagli viola marble tops custom cabinets and an island painted in Farrow and Ball’s Jitney. A curved pantry cabinet flanks a pale oak dining table and Giraffe chairs by Juliana Lima Vasconcellos. A trio of hand-blown glass forms by Bomma lights the space. The powder room features creamy plaster walls, a backlit asymmetrical mirror, and a custom Irish connemara marble sink.
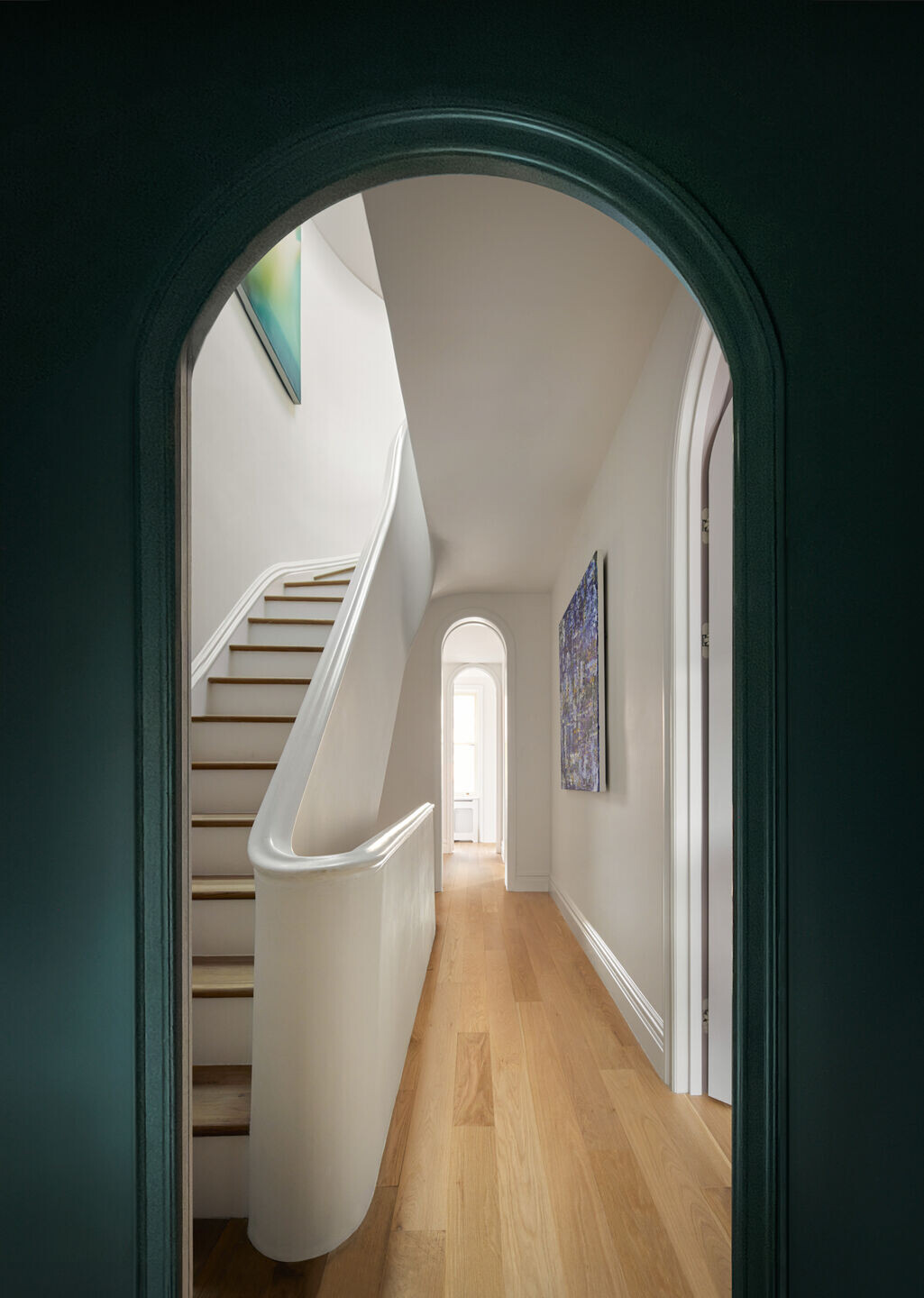
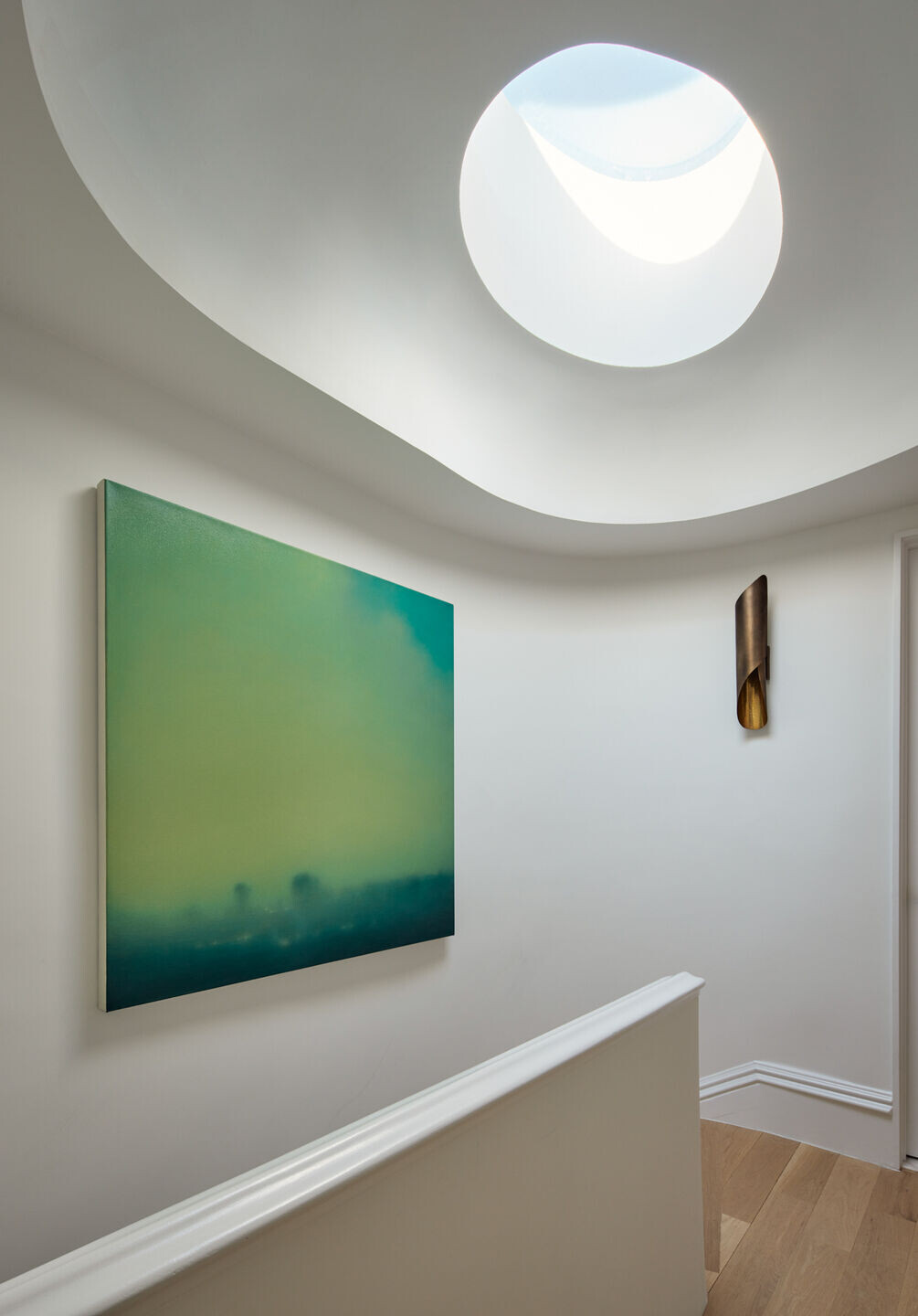
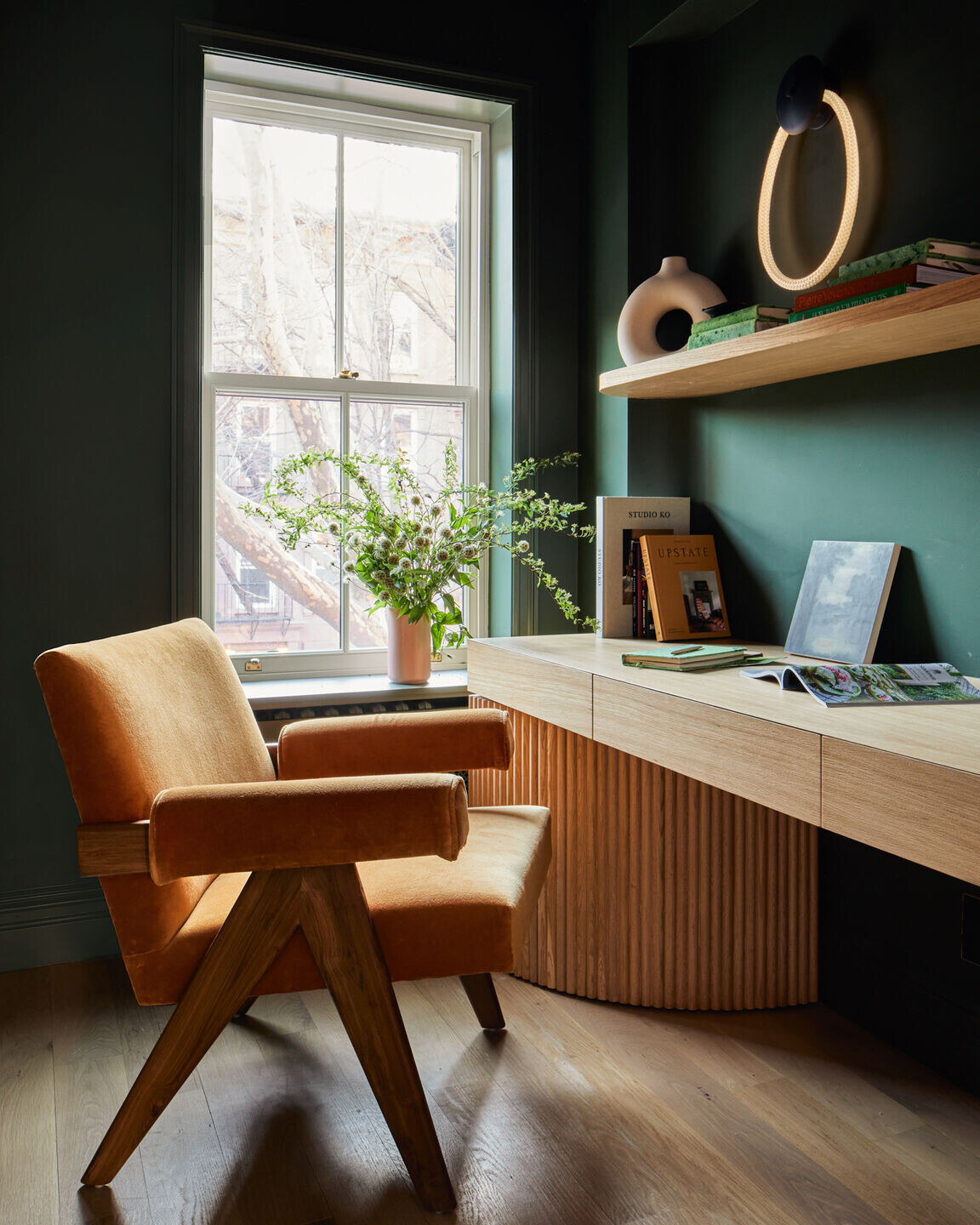
On the garden level, in a light-filled playroom, a Togo chair and a La Pepino chaise share space around Okej’s Squiggle rug. A tambour-lined transition hides a marble-lined bath with a stone sink and ledge and leads to the media room and garden.
Painted in a deep aubergine, the media room is flanked by a marbled bar area lit by Volker Haug sconces. A sectional sofa and a barrel chair covered in chartreuse velvet frame a curvy custom walnut coffee table. Khalilah Birdsong’s “The Yielding” is hung between sets of display shelving. A vintage Italian cocoon resin lamp and curved perimeter cove lighting provide illumination from above.
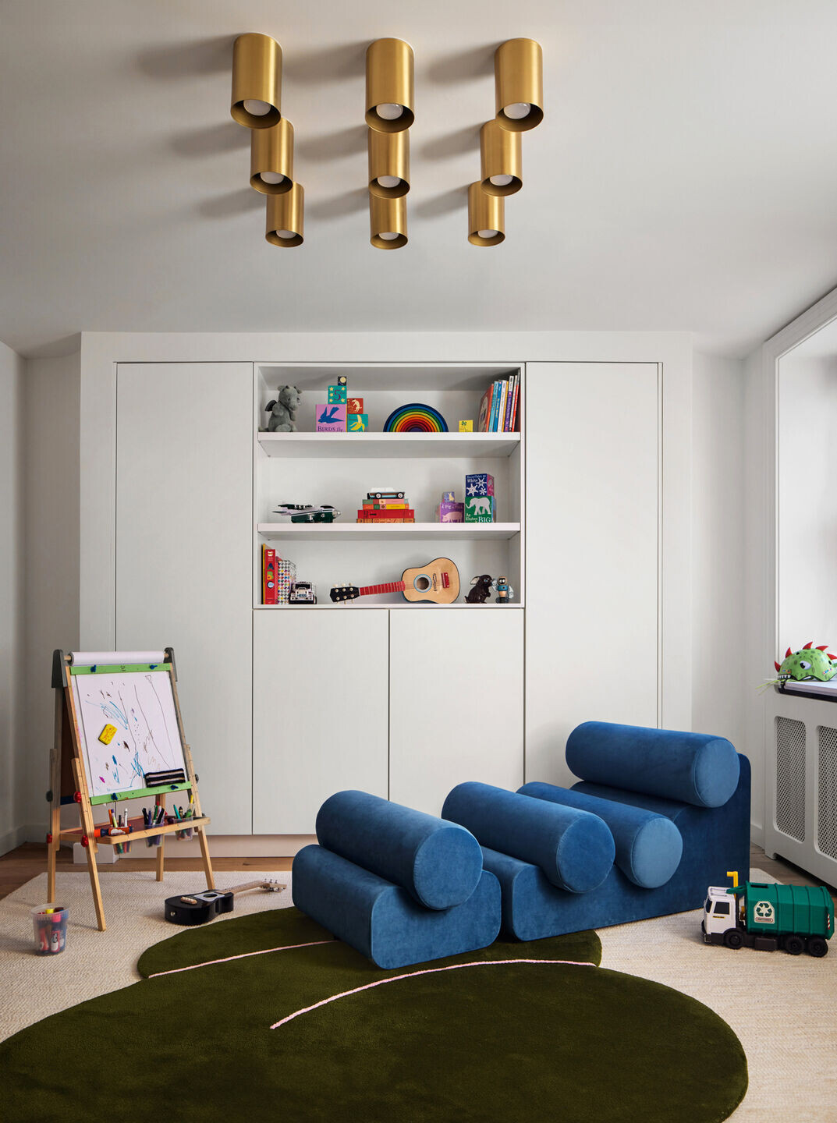
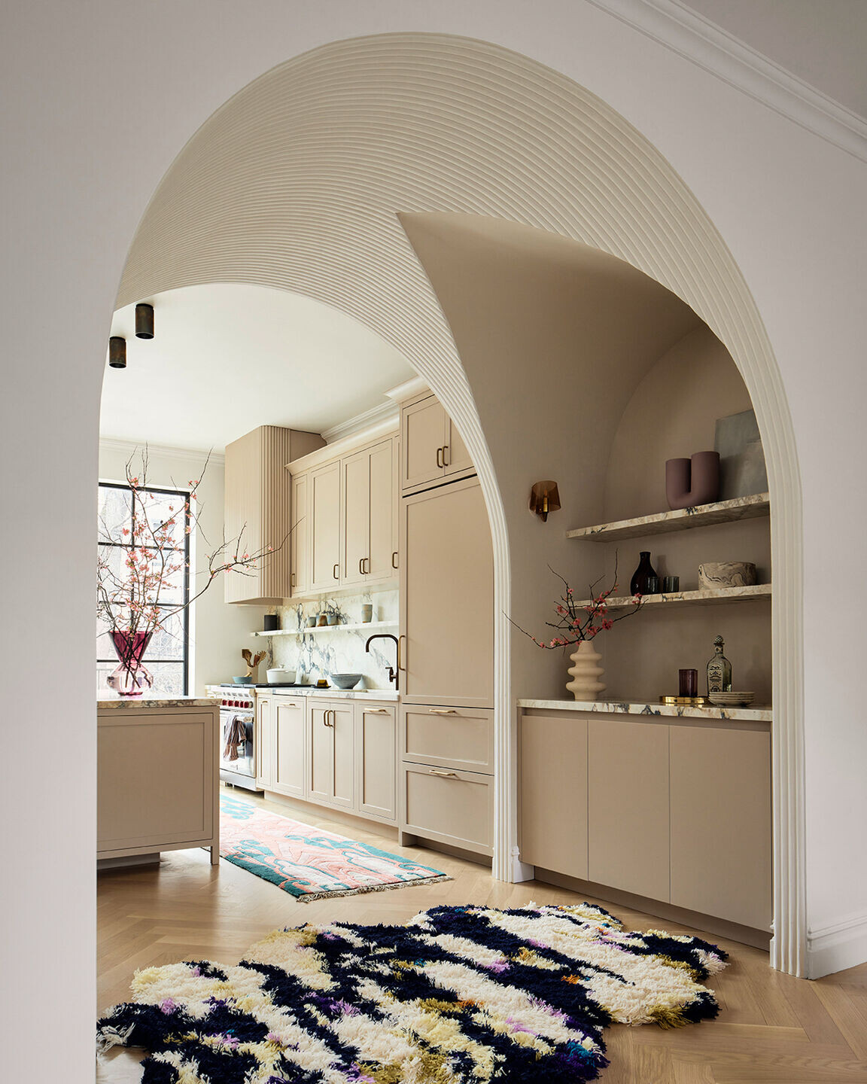
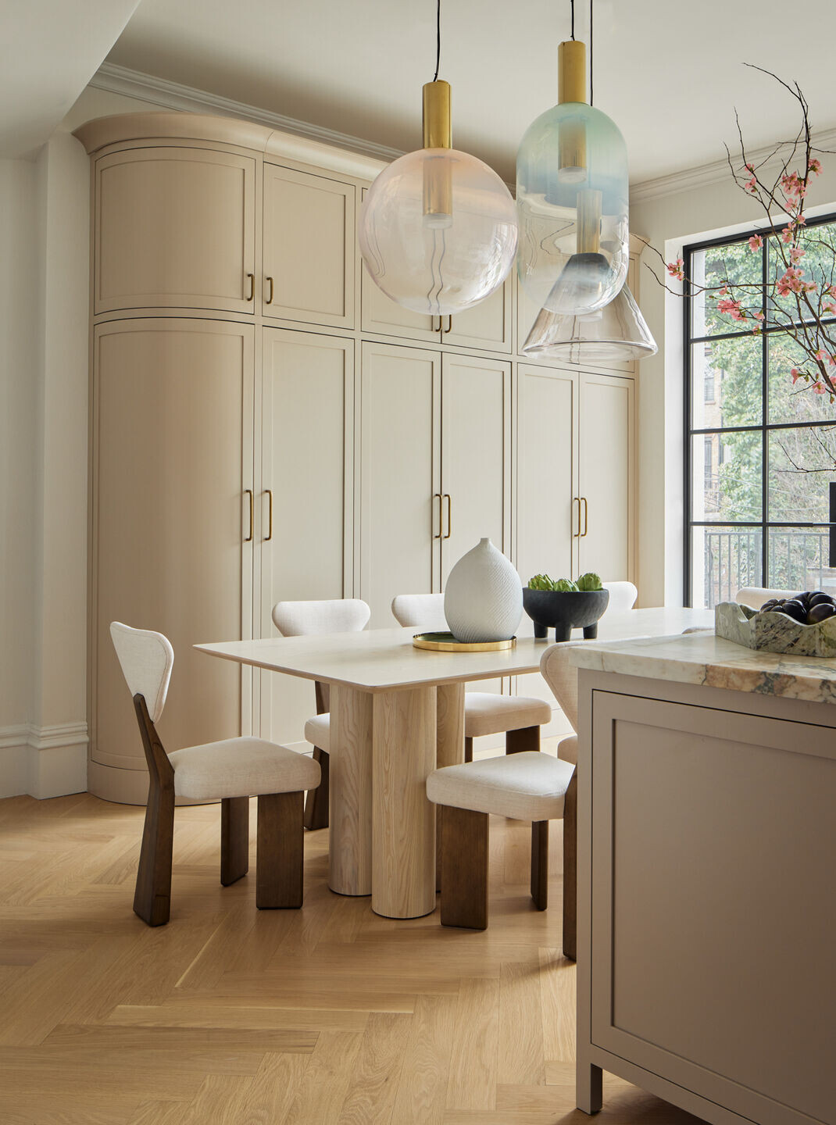
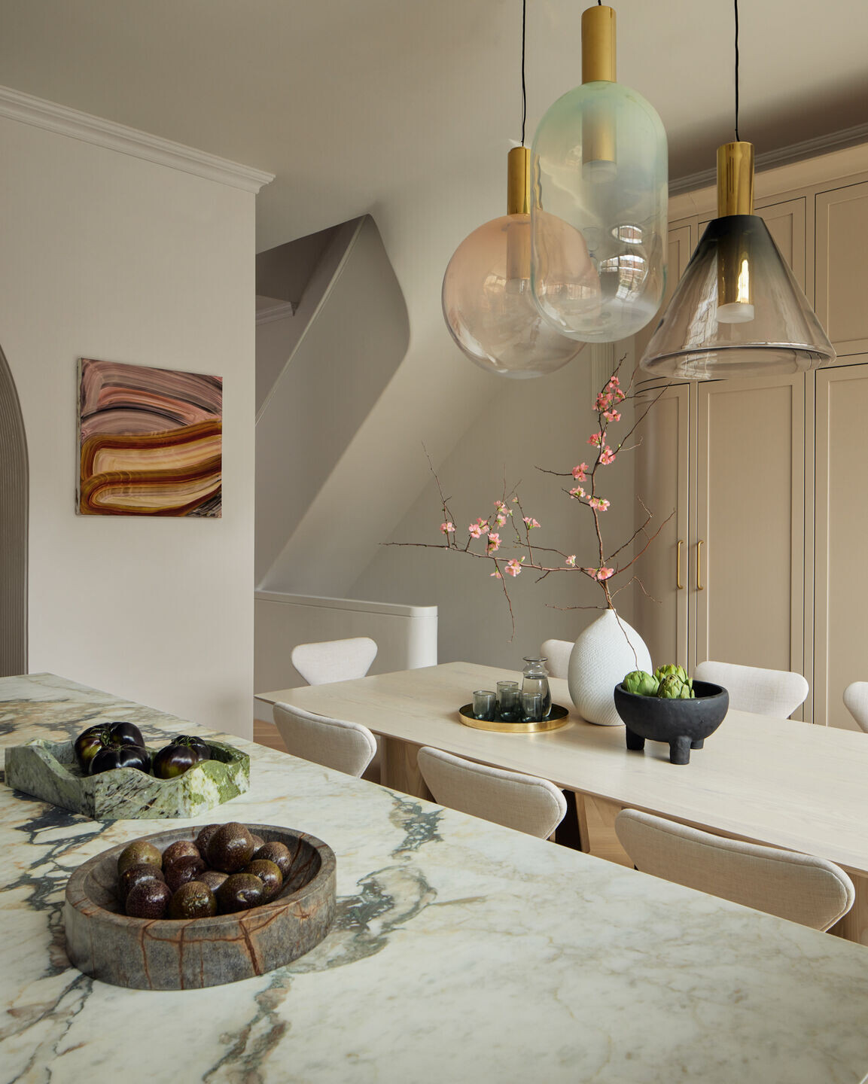
Soft lavender-gray plaster tones dominate the primary suite on the second floor. Printed linen Sander Bottinga wall sconces light the custom wall-hung side tables and a still life photograph by Victor Schrager is framed over the headboard. A vintage resin pendant hangs overhead. An arched closet leads to the primary bath. Here, green onyx and rosa aurora macchia vecchia line the large shower. A steel casement window over the freestanding tub opens out to the garden. A home office with a custom tambour white oak desk features walls painted in Benjamin Moore’s Vintage Vogue and lighting by Luke Lamp Company’s LED shield sconces.
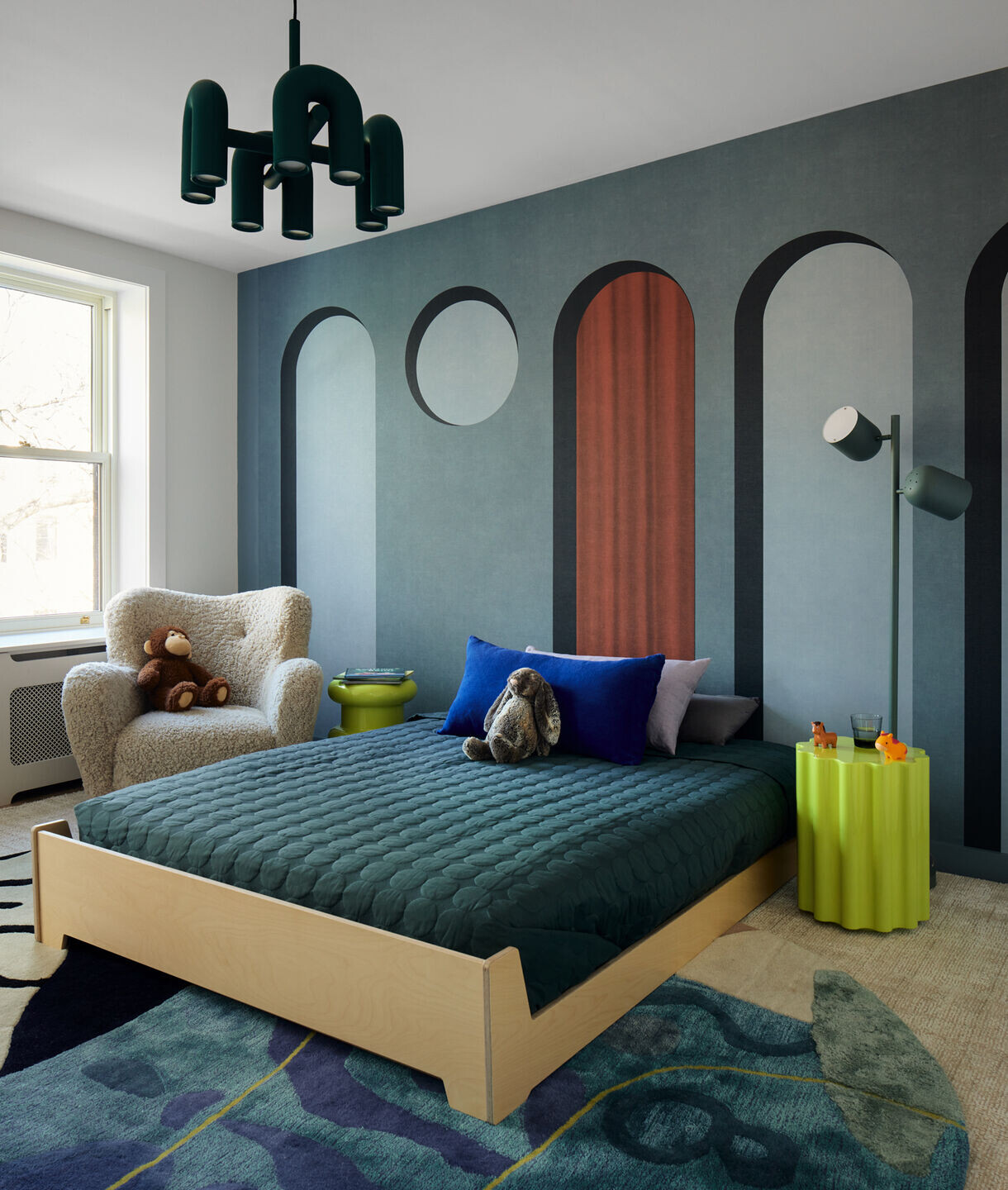
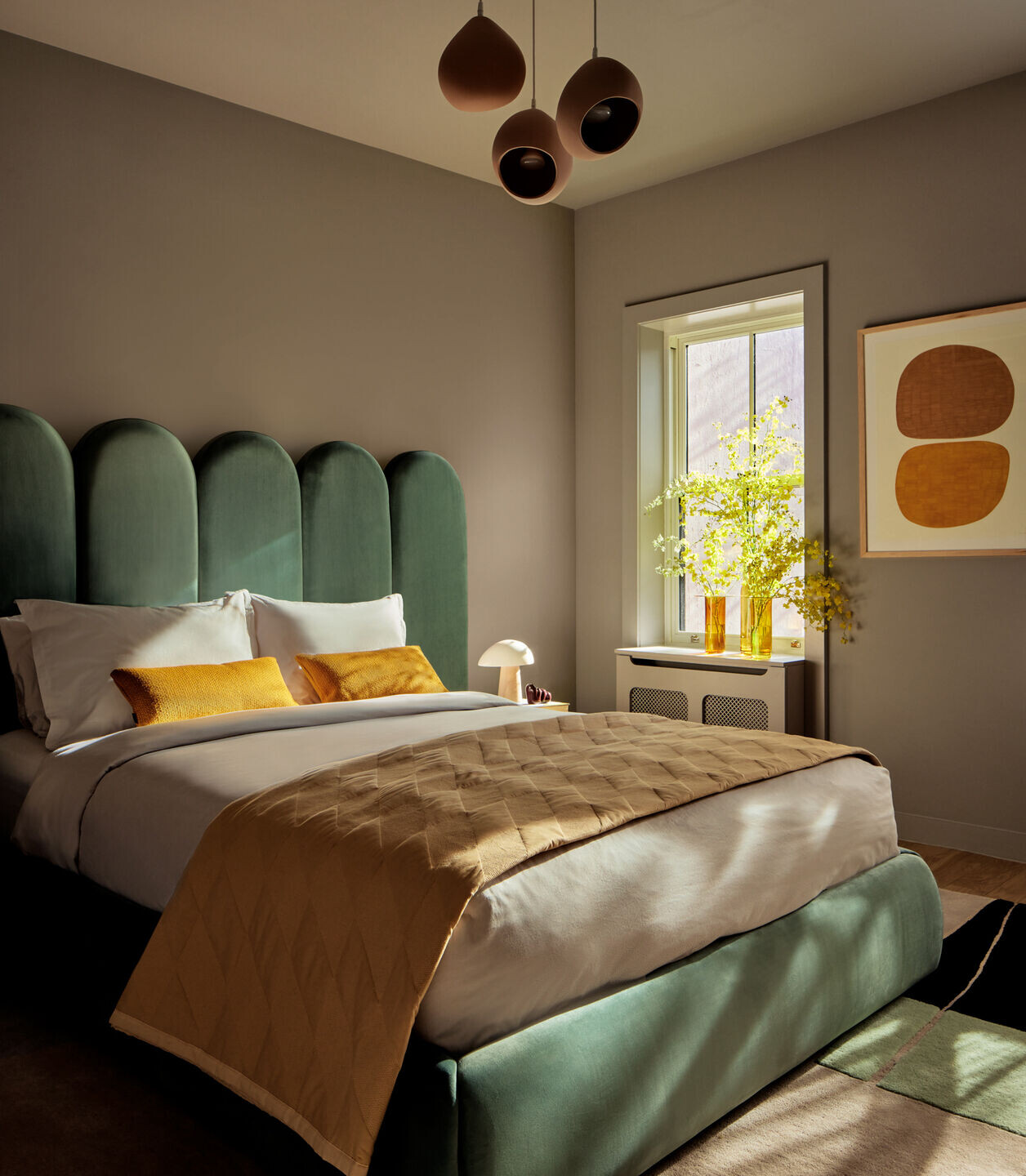
On the top floor, the curving stairwell ends in a sculpted skylit hall and a Michael Abrams landscape. Arcade wallpaper by Monologue covers the wall of the couple’s son’s room. Chartreuse stools by Kartell form the nightstands, and the Cirkus pendant by Ago hangs overhead. A custom capsule-shaped Alex Proba rug covers the floor.
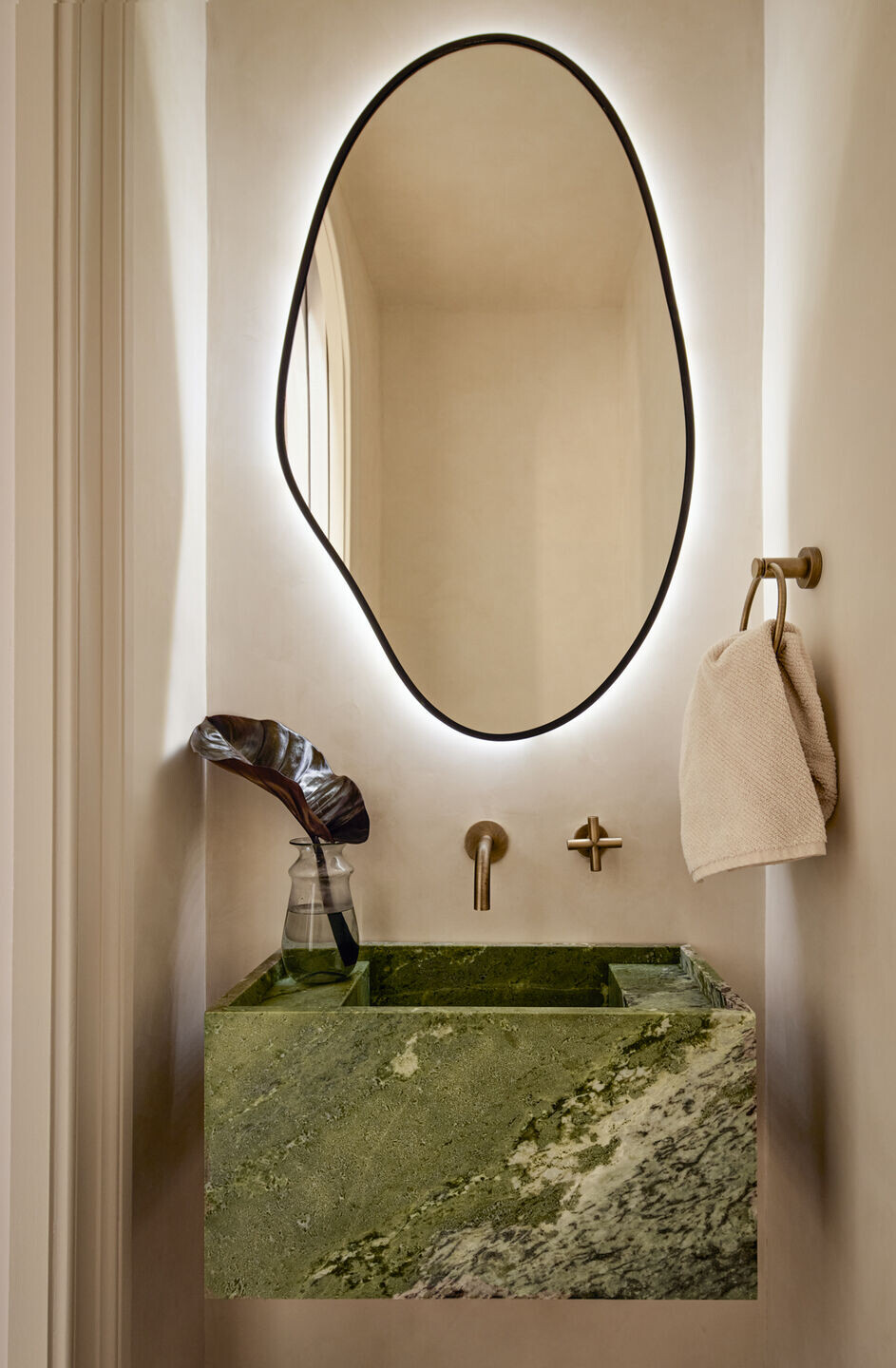
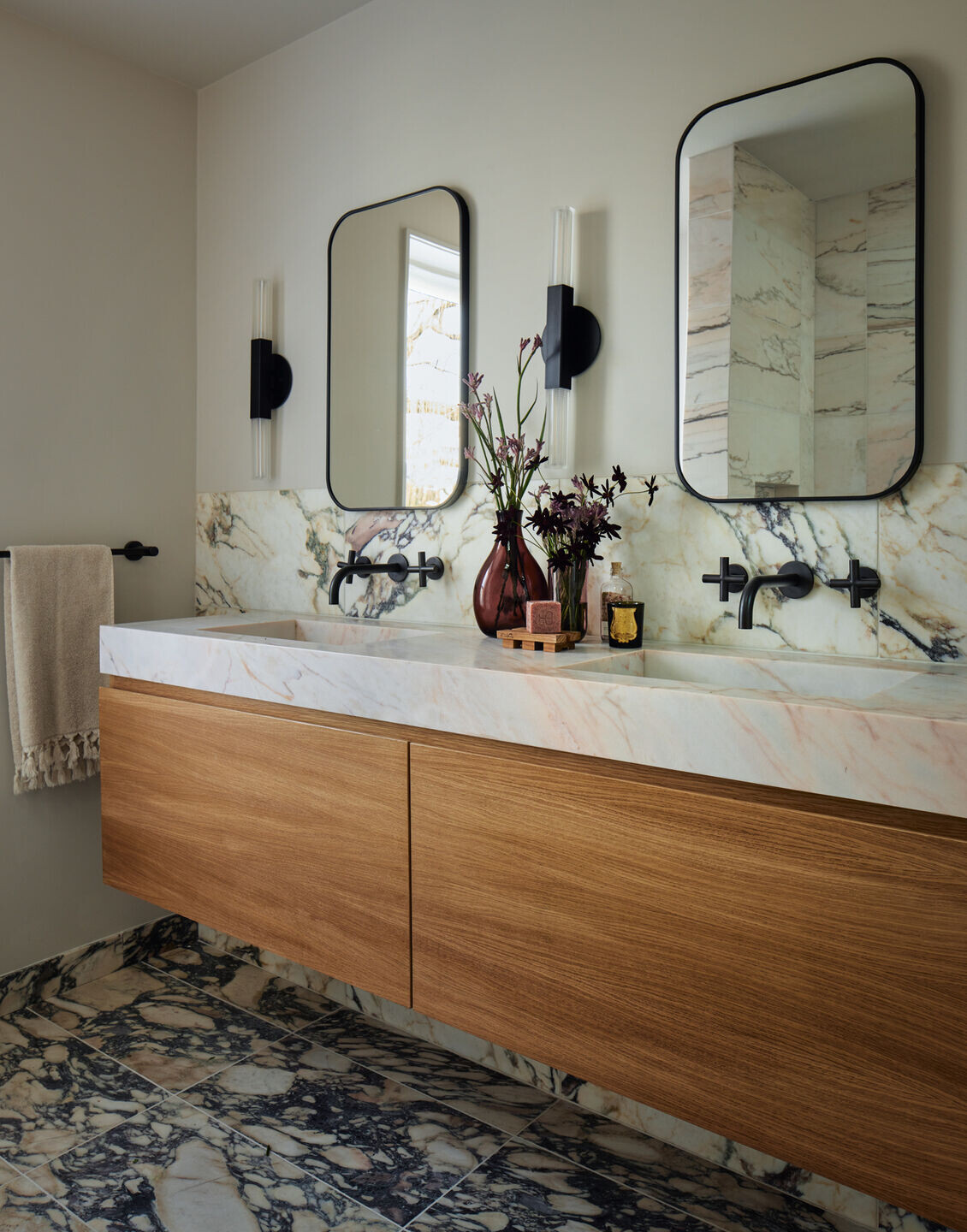
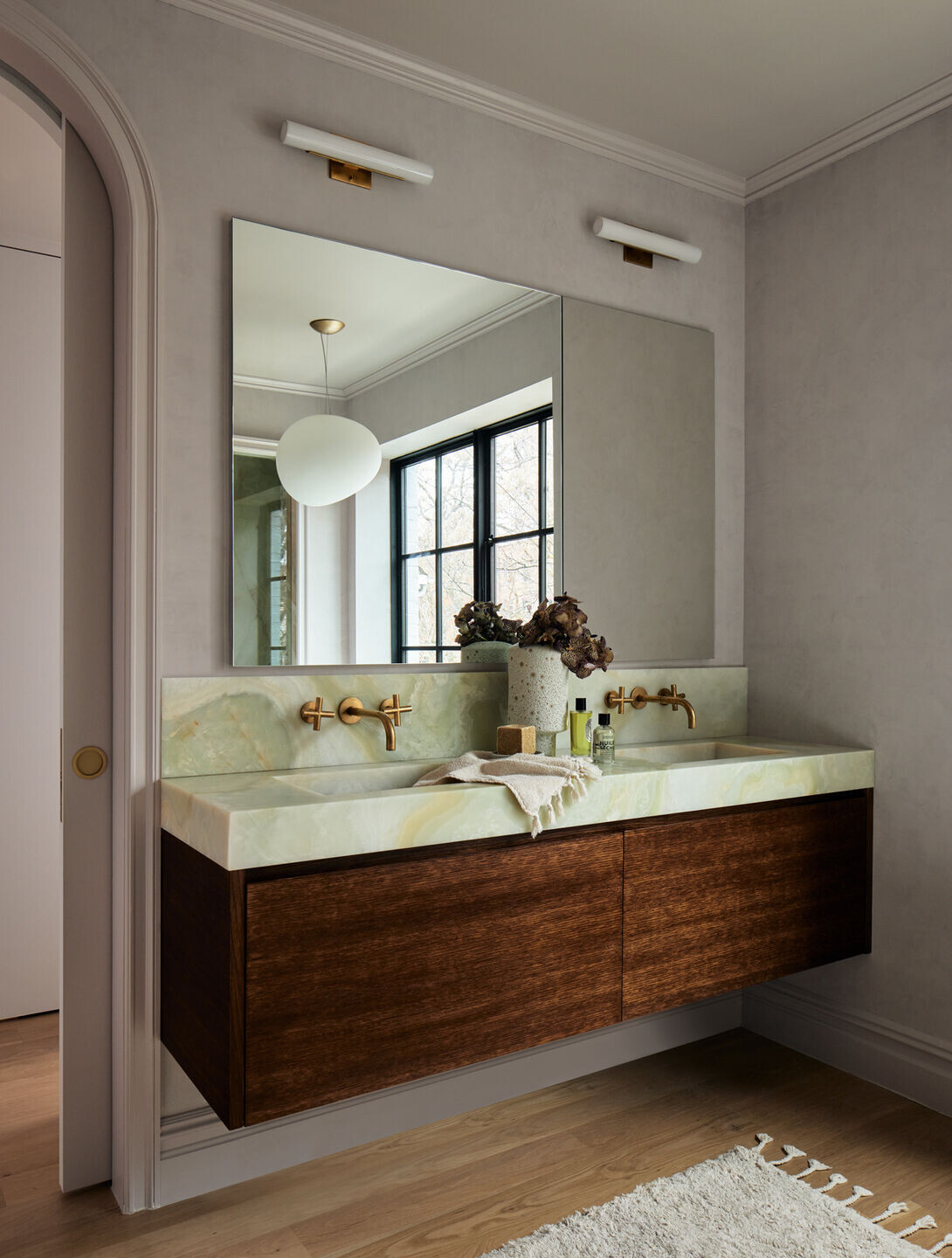
The guest bedroom features a green velvet bed by Rove Concepts flanked by custom travertine side tables. A trio of Naaya clay pendants pick up the tones in the Cold Picnic wool rug and the piece by Maru Quinonero.
In the guest bath, espectaculo marble wraps the wall and floor, while rosa aurora lines the skylit tub and shower recess. The laundry room features Popham cement tile in the arch pattern.
