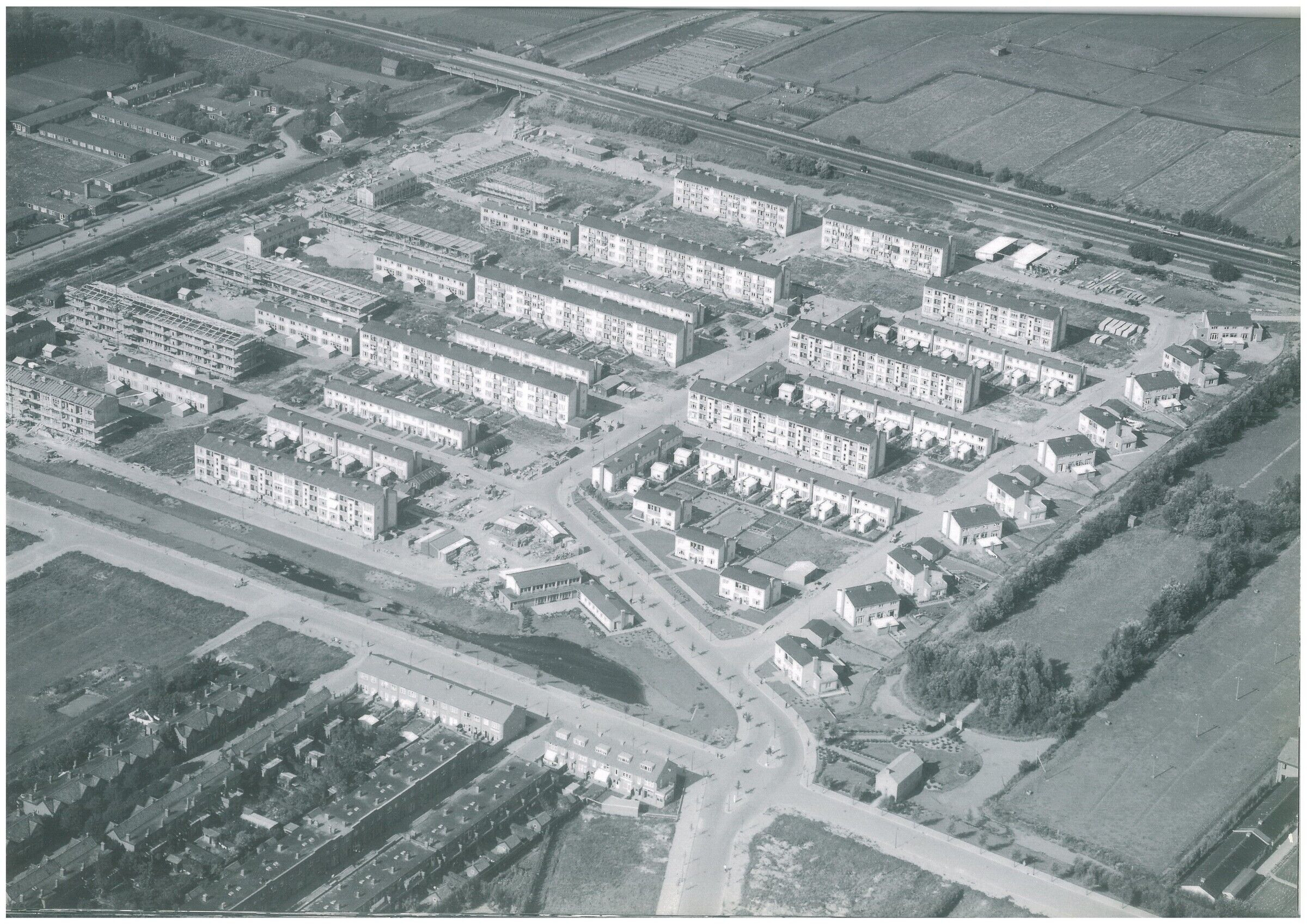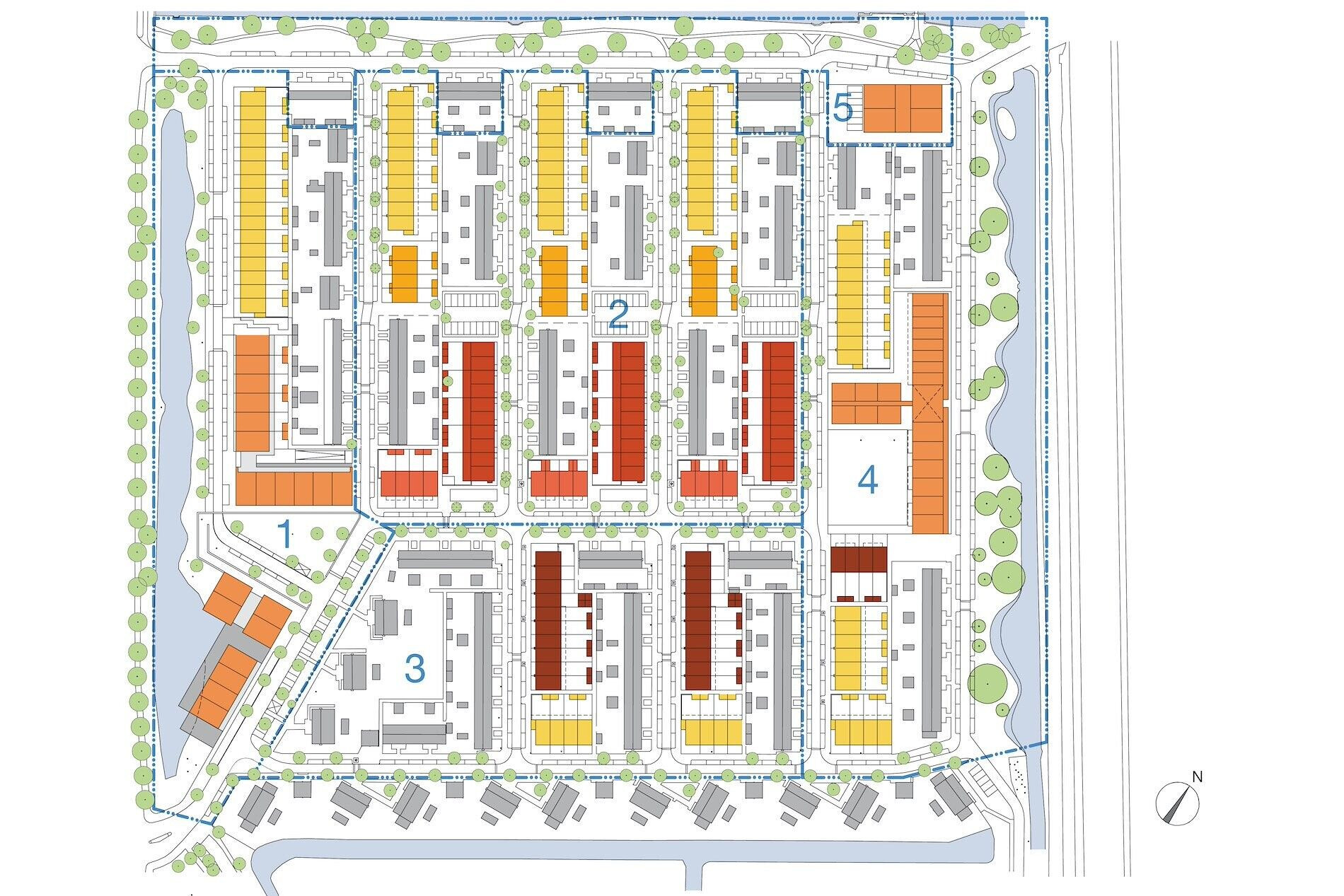Marc Bukman is an architect and owner of Steenhuis Bukman Architects, based in Delft, the Netherlands. He is specialized in public housing in inner-cities and developing areas. The following article, the second in a series of four, describes the reconstruction of an early postwar neighborhood in Delft, The Netherlands.
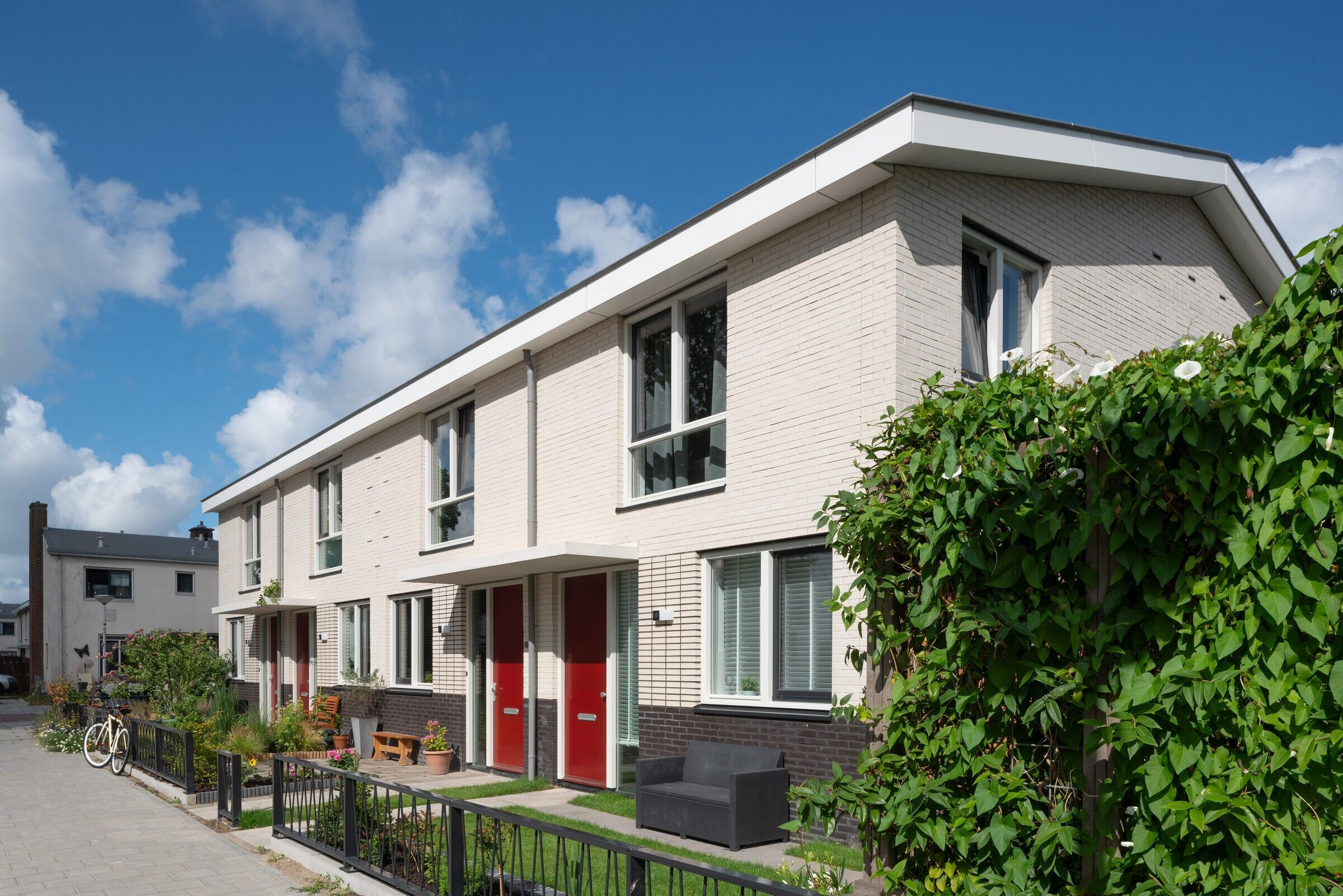
Shake hands architecture
The Bomenwijk in Delft, the Netherlands is a neighborhood stemming from the fifties, built shortly after the second world war and designed by Dutch architects Willem van Tijen and Hugh Maaskant. It was built using the so-called mounting system, of which several types were going around at the time, such as Airey, Welschen or Dura Coignet. Using prefab elements to be assembled on the ground, mounting systems significantly reduced the time of construction. This was especially helpful, as the war had created a pressing housing shortage.
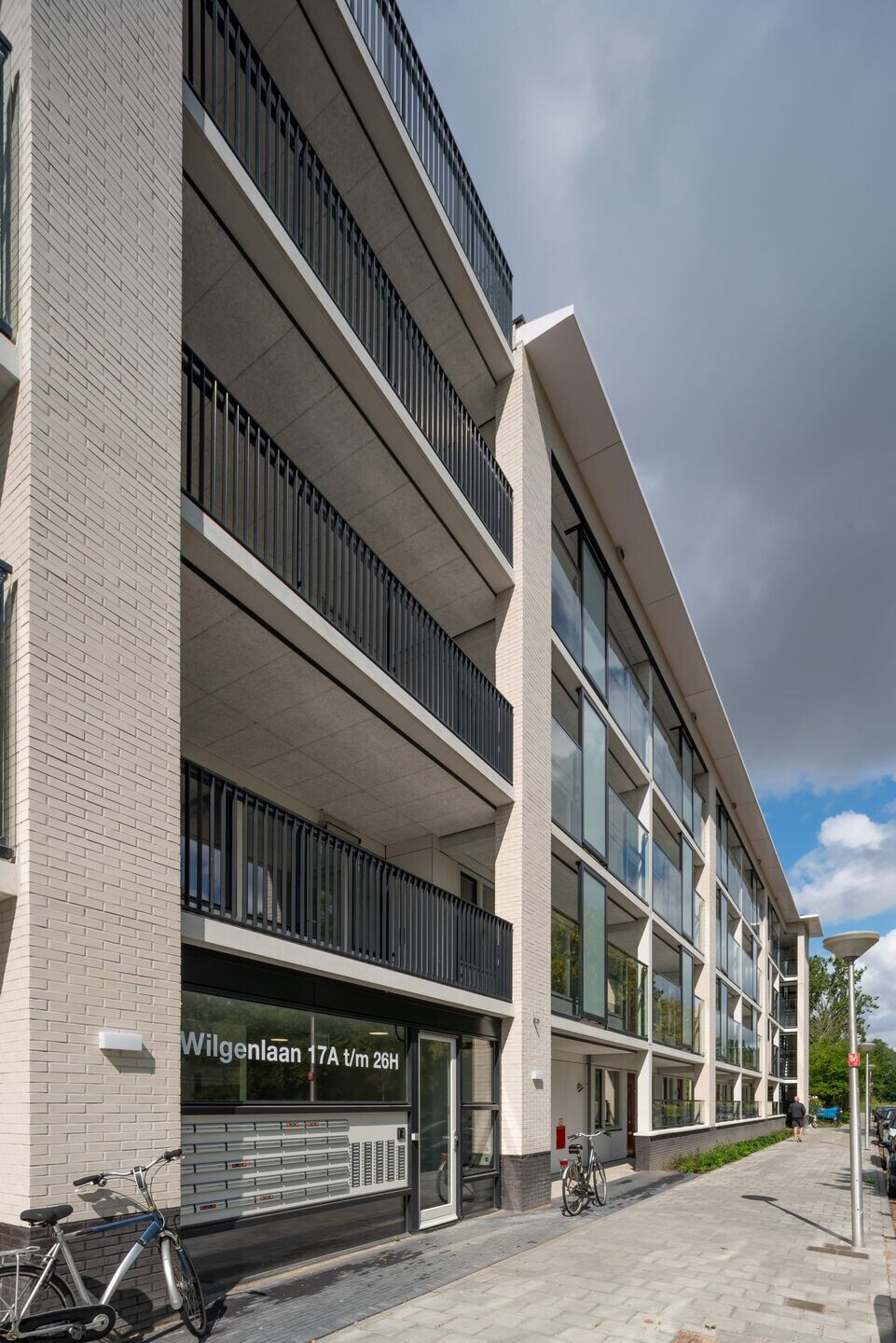
In the Bomenwijk the R.B.M.-mounting system was used, which had a similar character to other techniques of the time: industrial, small-scale construction with concrete facades in decorative patterns. Slightly tiled roofs set the tone, along with decorative elements such as canopies, drain accents and chimneys. The combination of modern and traditional stylistic elements is typical of this neighborhood as well as of much of postwar Dutch architecture. It is often referred to as shakehandsarchitecture: a marriage between new and old. The two influences are used interchangeably, creating an agreeable mix. This style is most evident in the Bomenwijk in the tilted hood shape and the traditional brick chimneys.
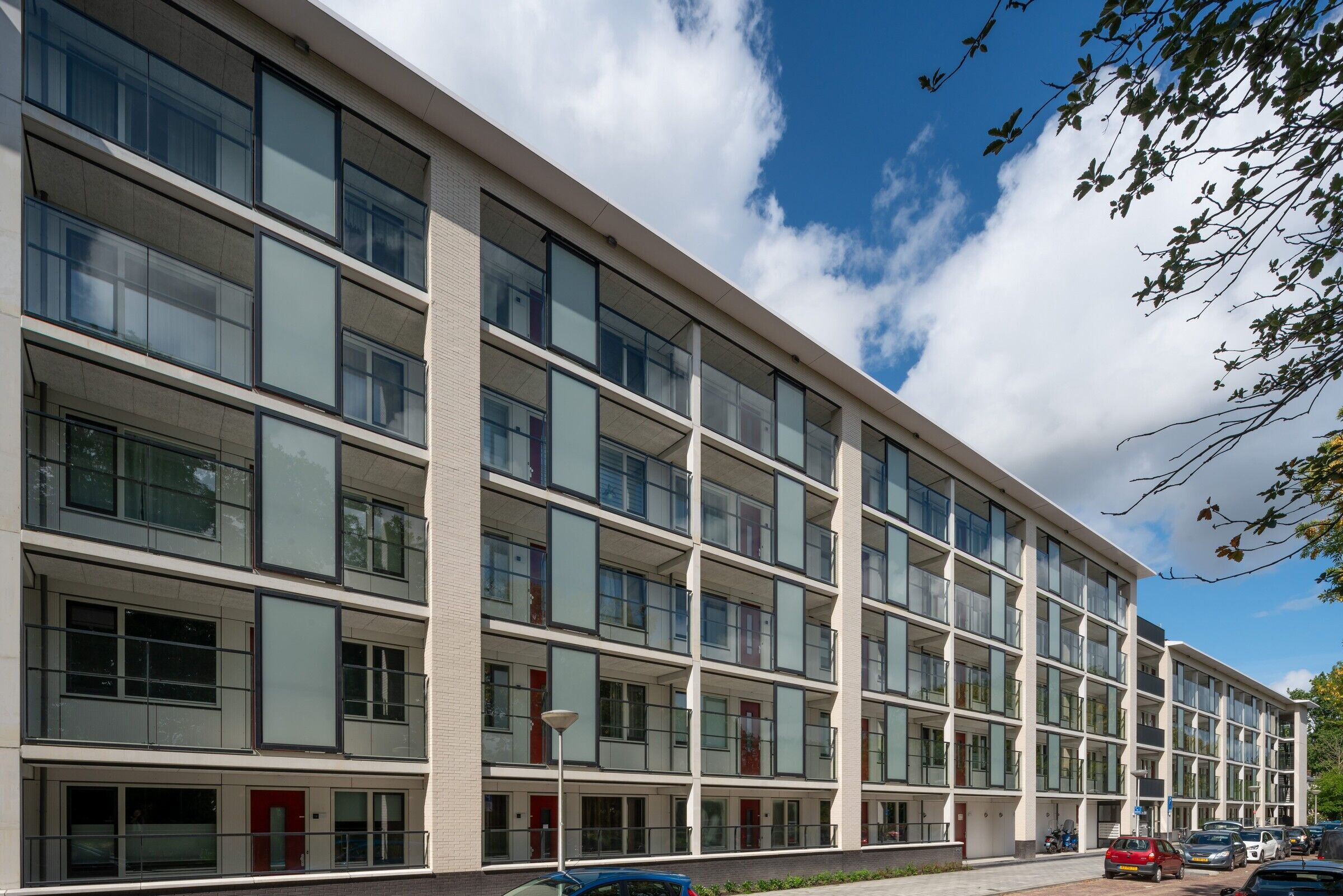
Suburban idea ‘Wijkgedachte’
The architects Maaskant and van Tijen were closely involved with the construction work at that time. To further the design- and building process, there even was a temporary office of the architect’s company built on the construction site, so that new decisions could directly be used. After the neighborhood was finished, this dependance was used as a community center. The neighborhood is a great example of the so-called suburban idea ‘Wijkgedachte’. This is a Dutch postwar urban planning theory is characterized by decentralized neighborhoods, composed of recognizable spatial units with a varied demographic composition. The Bomenwijk was designed like that, with noticeable blocks of one-family units, duplexes and gallery flats, grouped in repeated series with each their own stores and community-center. The buildings are not situated in a line but are offset from each other. The length of the blocks is short, with small glimpses of the green inner areas. There is a great amount of attention paid to the human dimension. The ‘Wijkgedachte’ can be considered as a Dutch nuance of earlier CIAM theories before world war II, based on the ideas of the English garden city movement. In the sixties this theory was further expanded on a lager scale in Rotterdam South. For instance, neighborhood Pendrecht by Lotte Stam-Beese or Zuidwijk by Willem Van Tijen.
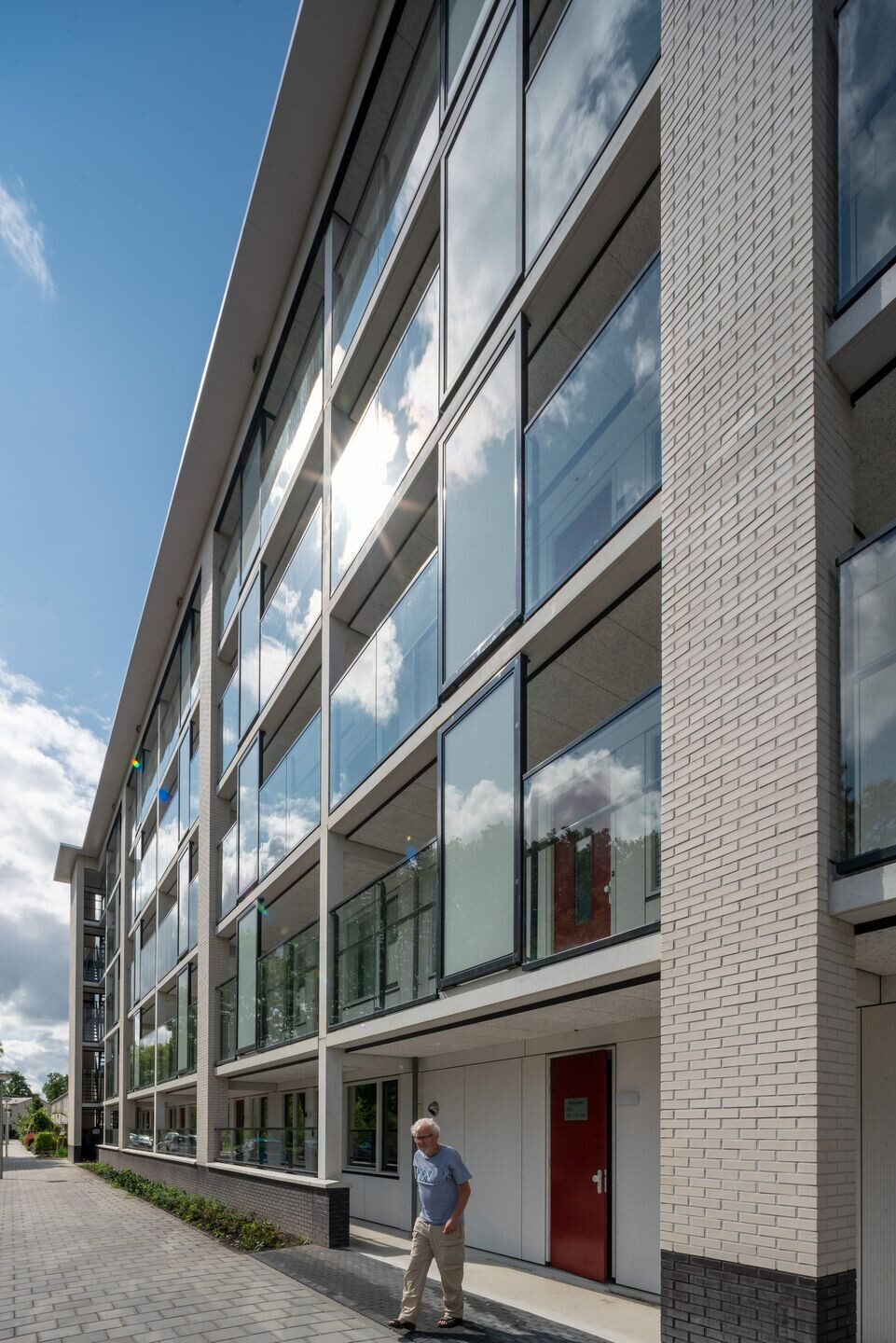
Destruction
Generally, the Bomenwijk is considered a valuable example of postwar rebuilding architecture and urban planning. In the 1980’s the neighborhood was thoroughly renovated, but the original urban layout stayed the same since the 1950’s until 2007. At that moment, it was decided that the original construction did not meet current standards. Social housing corporation Vestia commissioned our office Steenhuis Bukman Architects to create a masterplan for the reconstruction of the entire neighborhood, that includes overseeing the destruction of around 600 apartments, alongside with the exact architectural design of new building that replace the old ones. These included 450 family homes and apartments, a supermarket, stores and a parking garage.
Masterplan: density versus small scale
Because of the size of the assignment, we were able to deal with the urban planning structure as well as with the buildings themselves. While doing that, we stayed as true to the original layout as possible, by placing newer buildings as much as possible on the footprint of the older ones. Another important point was the improvement of public space and creating a large park. The essence of our masterplan is that there will be fewer housing units in the center of the neighborhood, and that more will be added in the periphery. In the 1950’s, when the Bomenwijk was built, far fewer residents had a car. Today, the streets are filled with cars, which disturbs the streetscape. By thinning out the center and thus reducing the presence of cars, the streets become airier and more relaxed. More appropriate to the original, post war atmosphere. At the same time, it is possible to restore the signature open structure of the blocks, with small views in between.
With this intervention the housing density in the neighborhood has decreased, which we decide to compensate on the edges (or the outside) of the Bomenwijk. To create more density, we have chosen to build larger apartment blocks, two flats and a supermarket in the periphery. In that way, the Bomenwijk is more merged with the urban fabric of Delft at large. These larger buildings allow the district to better connect to the contemporary context, while the architecture of these new blocks is clearly Bomenwijk-like.

Old and new, non-historicizing
The small-scale of the neighborhood is expressed in the varied mix of building types and categories. There were originally only social housing units, but private sector and care homes have been added. There are no differences in appearance between public and private housing, everything has the same level of detail and material. The duplex houses are a special kind of architecture, whereby two maissonettes are placed on a ground floor apartment, with all front doors aimed directly at the street. This is an interesting hybrid between apartments and low-rise buildings. An essential element in our small-scale approach. In the plan we paid a lot of attention to (social) safety, privacy and the transition area between private and public. Most housing units have the front door placed on the side of the street, accentuated by concrete awning or pilaster strips and characteristic fences along all of the front gardens. There are no blind gable walls, and transformer stations are integrated perfectly. The newbuild is modern and inviting, with lots of glass. The blocks are mortared with a tight white extruder stone (with white mortar), that fits the light tones of the original build. The details in the garden fences, wall dams and canopies point to the original architecture, that reflects the optimism of the postwar reconstruction period. The new-build seamlessly fits the old structures. However, this new image does not cling onto the past. In the Bomenwijk’s integration, it merges old and new into its own, contemporary, non-historicizing approach.
Team:
Architect: Steenhuis Bukman Architecten
Photography: Jannes Linders
