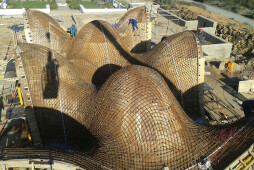The new chapel, set within a vineyard in South Africa, is designed by South-African born Coetzee Steyn of London based Steyn Studio. Its serene sculptural form emulates the silhouette of surrounding mountain ranges, paying tribute to the historic Cape Dutch gables dotting the rural landscapes of the Western Cape. Constructed from a slim concrete cast shell, the roof supports itself as each undulation dramatically falls to meet the ground. Where each wave of the roof structure rises to a peak, expanses of glazing adjoined centrally by a crucifix adorn the façade.
Drawing poetic inspiration from Psalm 36:7, the crisp white form is conceived as a lightweight, and dynamic structure which appears to float within the valley. A reflective pond emphasises the apparent weightlessness of the structure. Elevated upon a plinth, the chapel rises from the flat land its sits upon, providing a hierarchical focal point within its surroundings. New planting including a vineyard and pomegranate orchard create a lush green oasis on the otherwise exposed site.
Inside, a large and open assembly space is created within a simple rectangular plan. Highly polished terazzo floors reflect light internally. The undulating whitewashed ceiling casts an array of shadows which dance within the volume as light levels change throughout the day. This modest palette of materials creates a neutral background to the impressive framed views of the vineyard and mountains beyond.
In order to keep the structural form of the roof and assembly space pure, other elements of the buildings functional programme are either hidden within the plinth, or discretely within the outer corners of the surrounding garden.
Inspired by the simplicity of the Moravian Mission Stations established on Cape Dutch farms in the 19th Century, the chapel lacks a spire – relinquishing a sense of significance in relation to its impressive natural surroundings.
An open embrace which invites in, the chapel is also a space that extends outwards into the valley and mountains beyond, raising the awareness of God’s creation in the immediate environment.















































