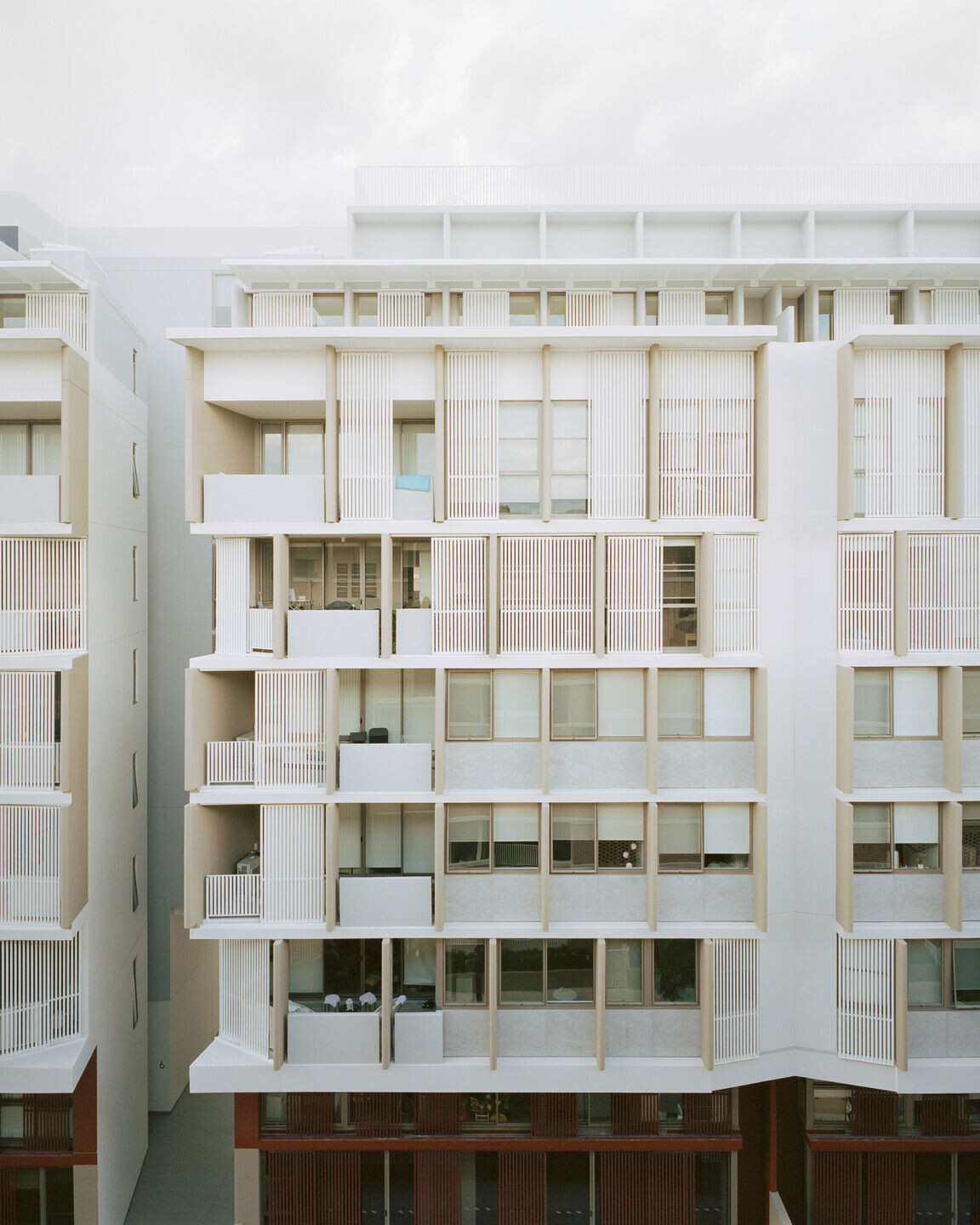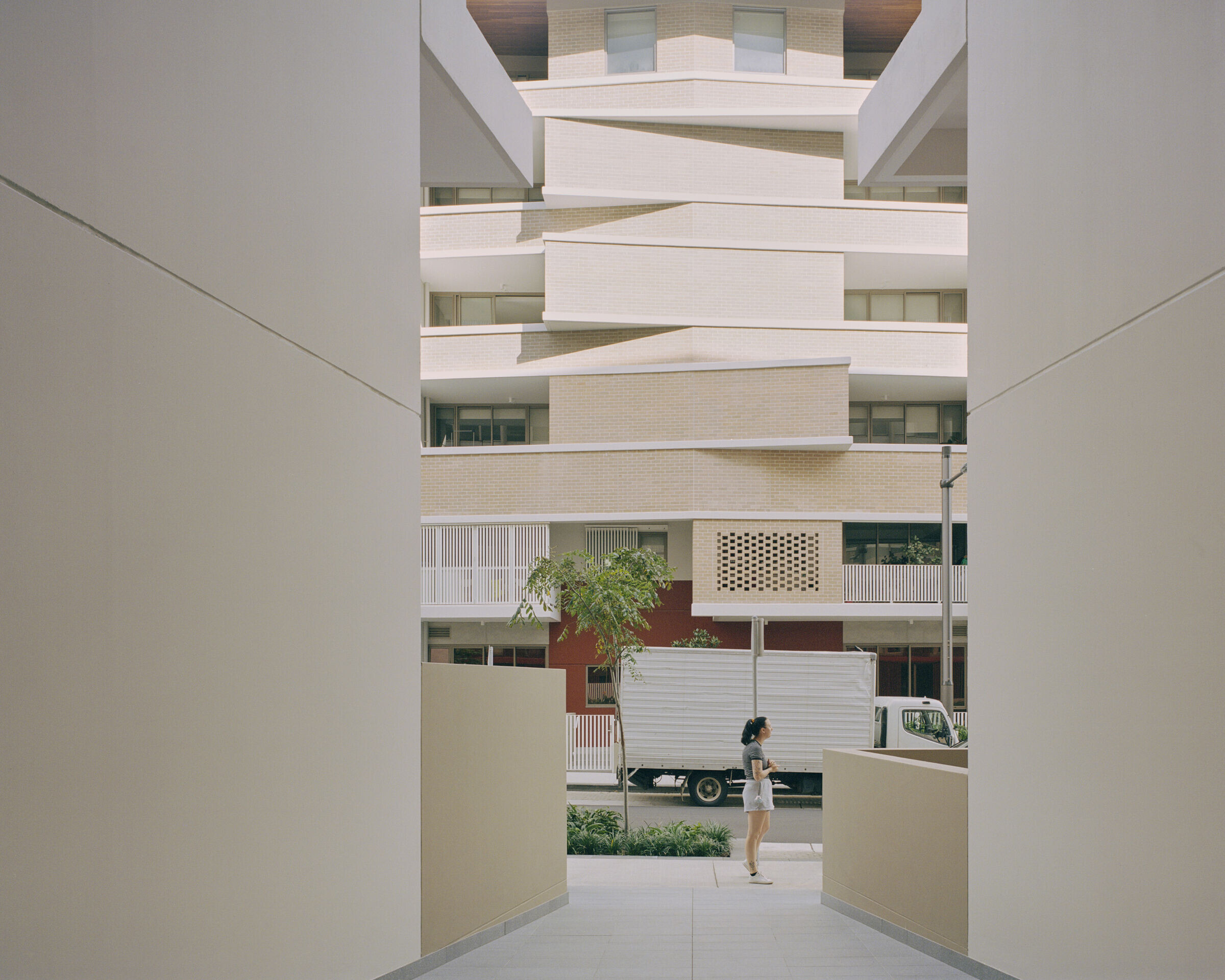Botany Road is composed of two multi-residential projects offering generous interiors that utilise space and maximise on natural light. Running parallel to one another, they vary in scale, material, composition, orientation and density.
The form of the façade has been influenced by the client’s Cretan heritage and the geometry of Cretan antiquity and craft. The geometrical themes symbolically stitch the two sides of the street together which enhance the expectation of ‘change’ and interest. That said, all precedents that are espoused here also engender an element of consistency and repetition; in the tradition of row-housing. The ‘repetition’ sought, is designed to not be oppressive; rather the aim is to enable the possibility of a ‘variegated’ façade for both sides of the street.


The north-facing brick façade on Sonny Leonard Street has to do with an understanding of ‘bay windows’ enabling diagonal vistas down the street. The long view directed down the street by way of the planning and precast bay windows is thereby a further ‘privacy’ device to bedrooms that are opposite. The treatment of precast panels for this entire façade provides architectural ‘repetition’ and enables a strong formal approach to the construction of the building proposed.
The subtle variation in colour of the cream face brickwork enhances the tonal play of light and shadow being created across the façade. The angled bay windows of solid brickwork at the upper levels contrast against the ‘hit and miss’ brickwork of the lower levels which in turn create shading screens for the privacy and enjoyment of the residents looking onto the street.


































