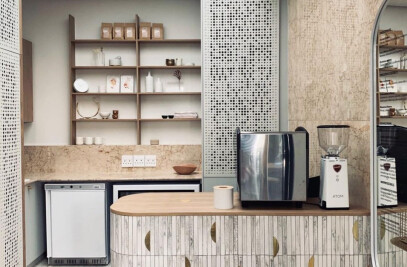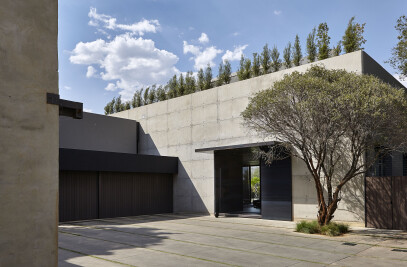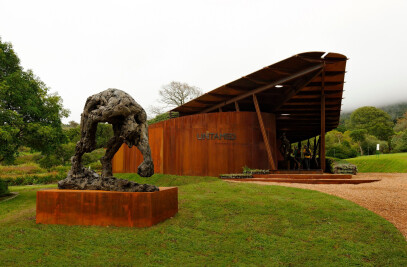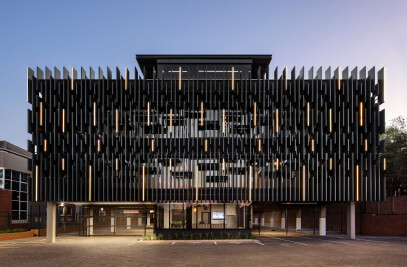The Bank is an exciting new mixed-use development in the hub of Rosebank, Johannesburg within easy walking distance of the Art District.
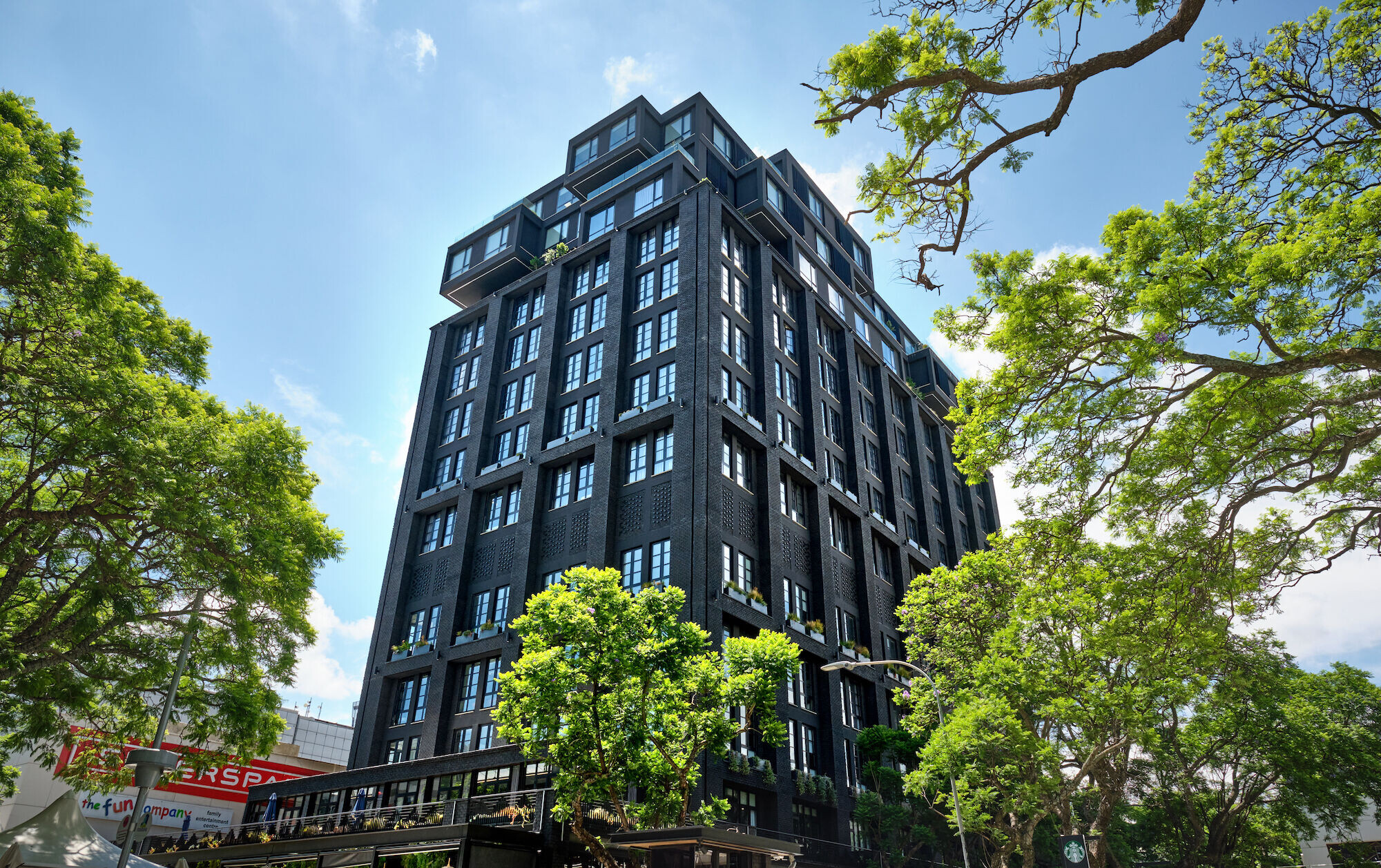
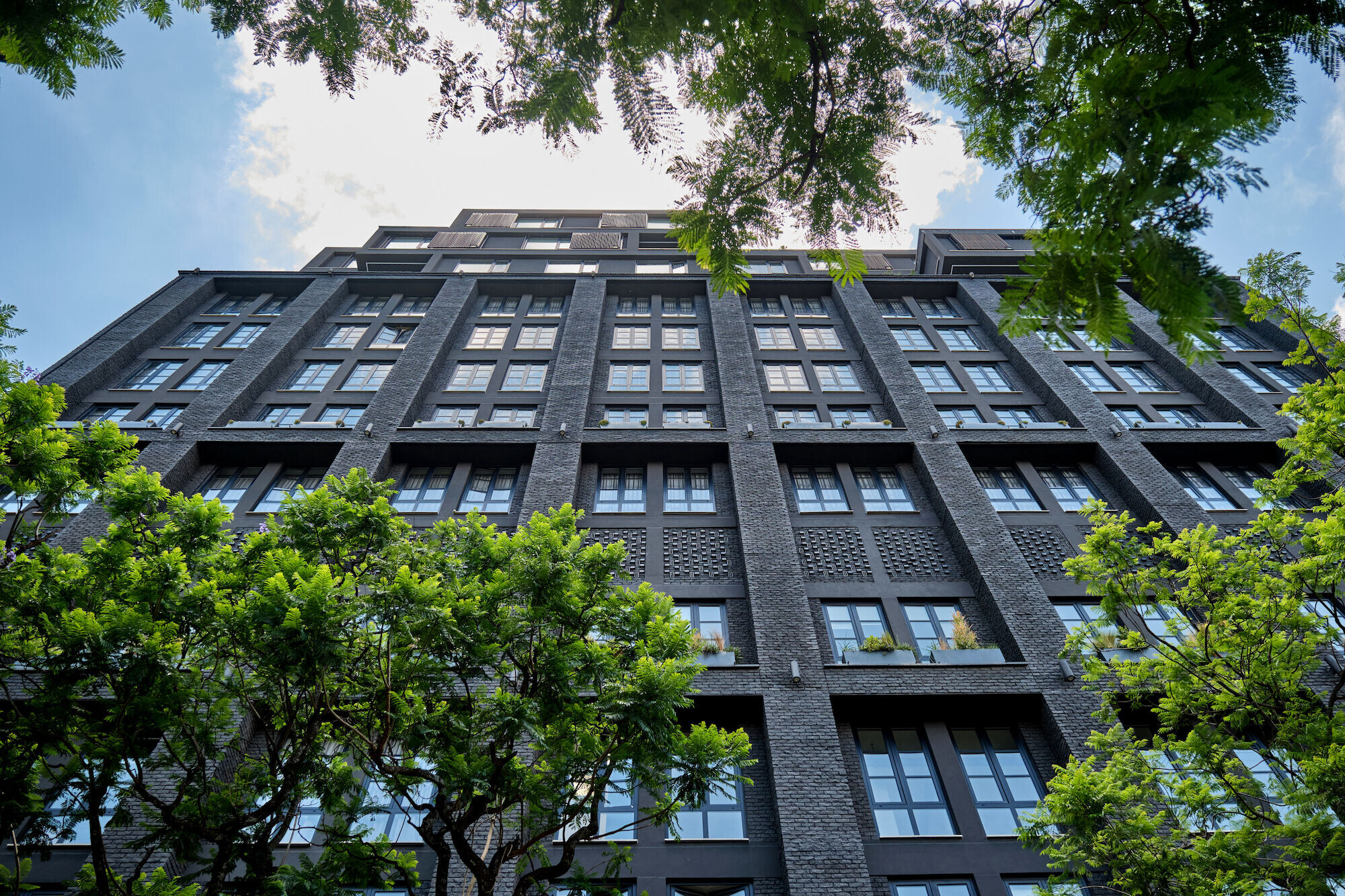
It is an approximately 15,000 sqm, 13 Storey mixed-use building with 3 additional floors of basement parking. The structure of the existing 4 storey building, previously a bank, was retained and added onto.

The design aesthetic celebrates the history of the original building as a banking institute. The deep black facebrick façade creates an impression of strength and resilience, which is softened by the greenery along the façade.

The building then defragments at the top into a minimalist crown, which creates deep landscaped roof gardens in which to enjoy the views of the Johannesburg skyline.

Each hotel room, designed by Imbewu Design in collaboration with Daffonchio Architects has at least four or five original artworks that were specially commissioned for the building, so the number of artworks runs into the thousands. The developer, Blend Property Group’s Martin Epstein, recently founded the art curation company Art gazette, which commissioned the work.
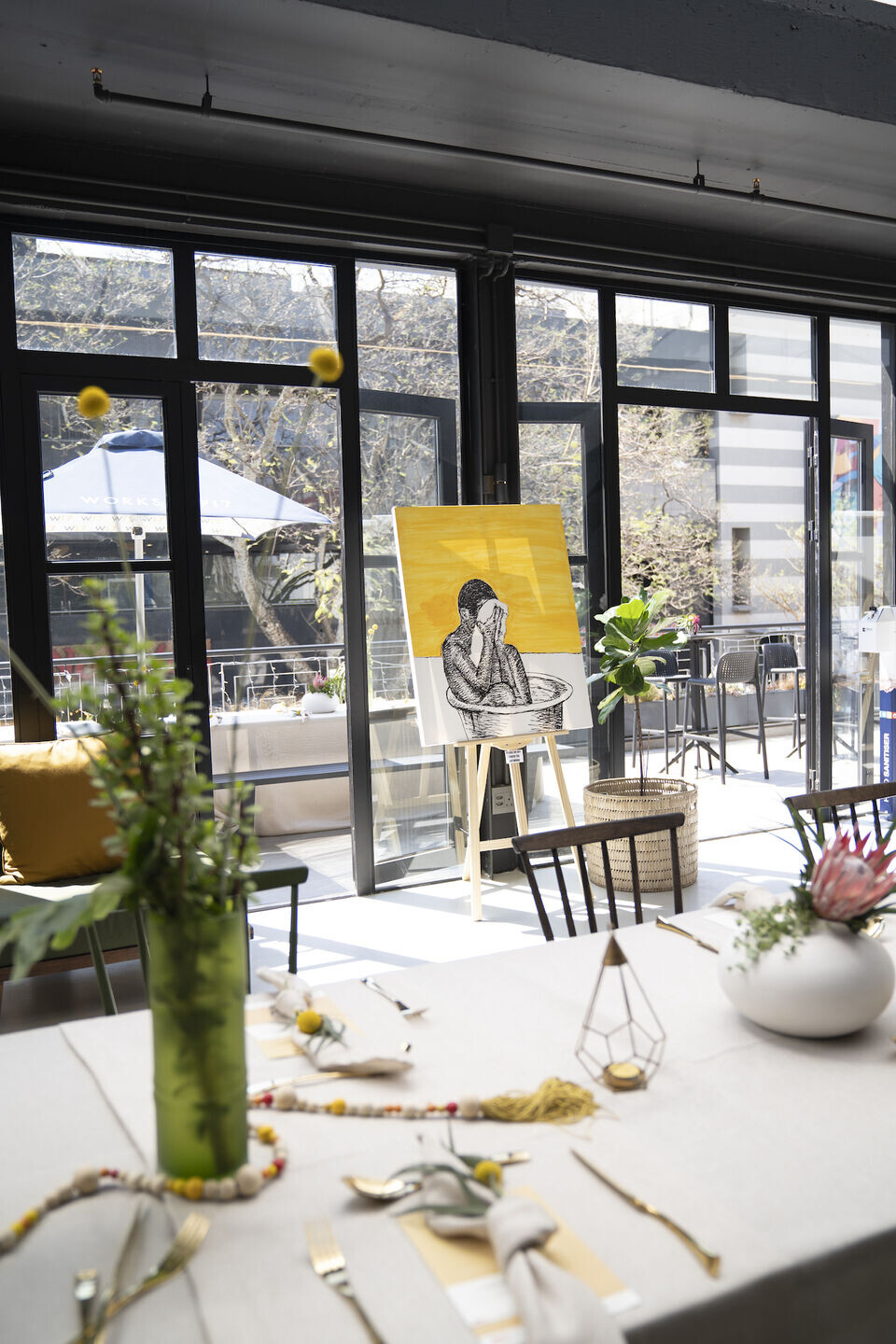
The Workshop17 co-working space — four storeys of it — is also filled with original artworks from David Krut Projects, an arts institution perhaps best known for its print workshop, which collaborates with some of South Africa’s top artists, and a fabulous catalogue of art publications.
The public space around the building features two Edoardo Villa sculptures, and artist Cameron Platter was commissioned to design a huge mural for the walls of the four-storey, 400m2 open-air courtyard inside the building.
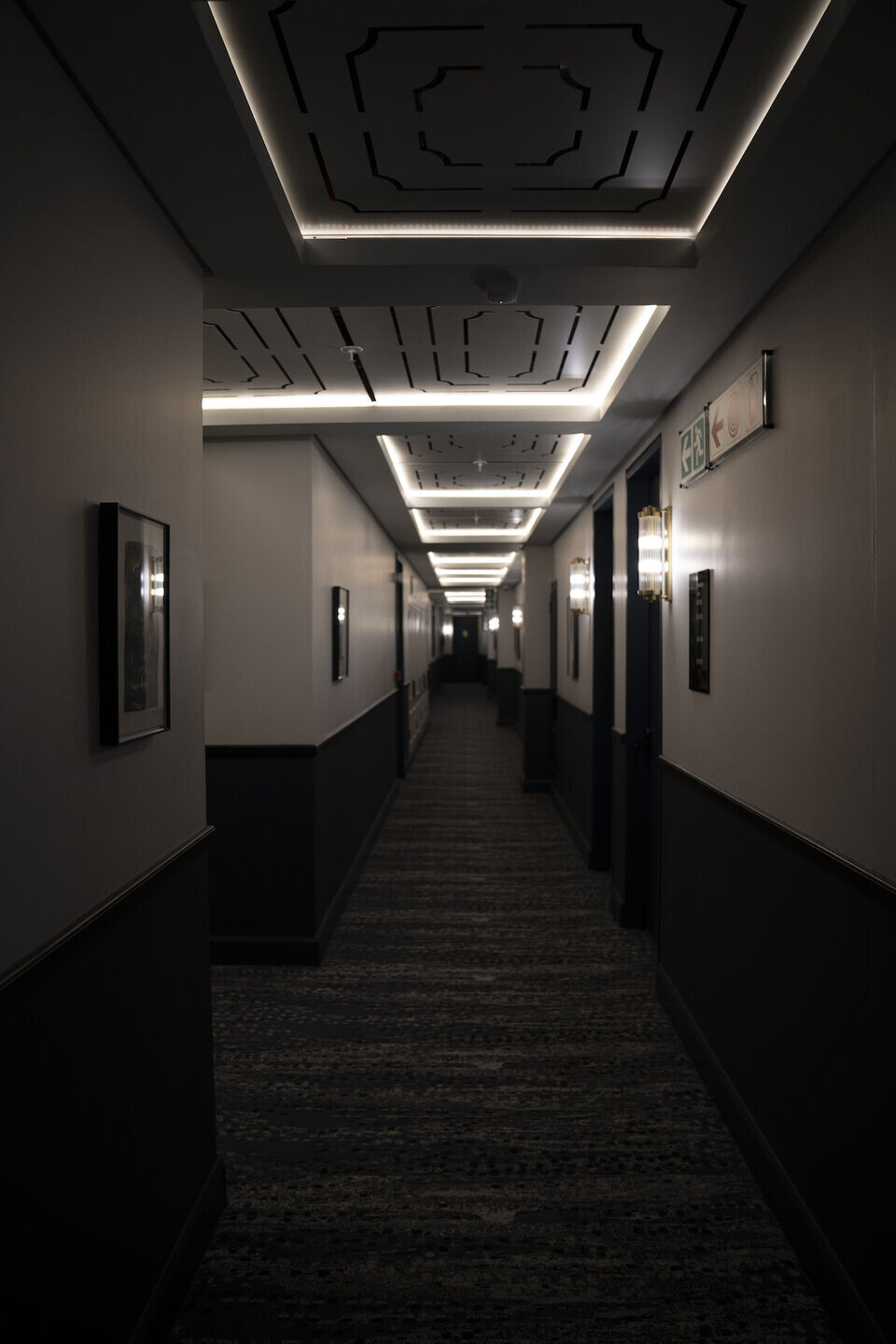
To create a new iconic mixed-use development in the heart of Rosebank. The client brief was to incorporate the existing building structure on site and add 8 storeys onto it to accommodate mixed uses.
The building was to be representative of the rich Modern and Art Deco heritage of Rosebank, whilst creating an exciting new destination in Rosebank.
The Ground floor of the building contains high-end retail and a fantastic new restaurant concept called Proud Mary, with an additional public bar and eatery on the first floor terrace.
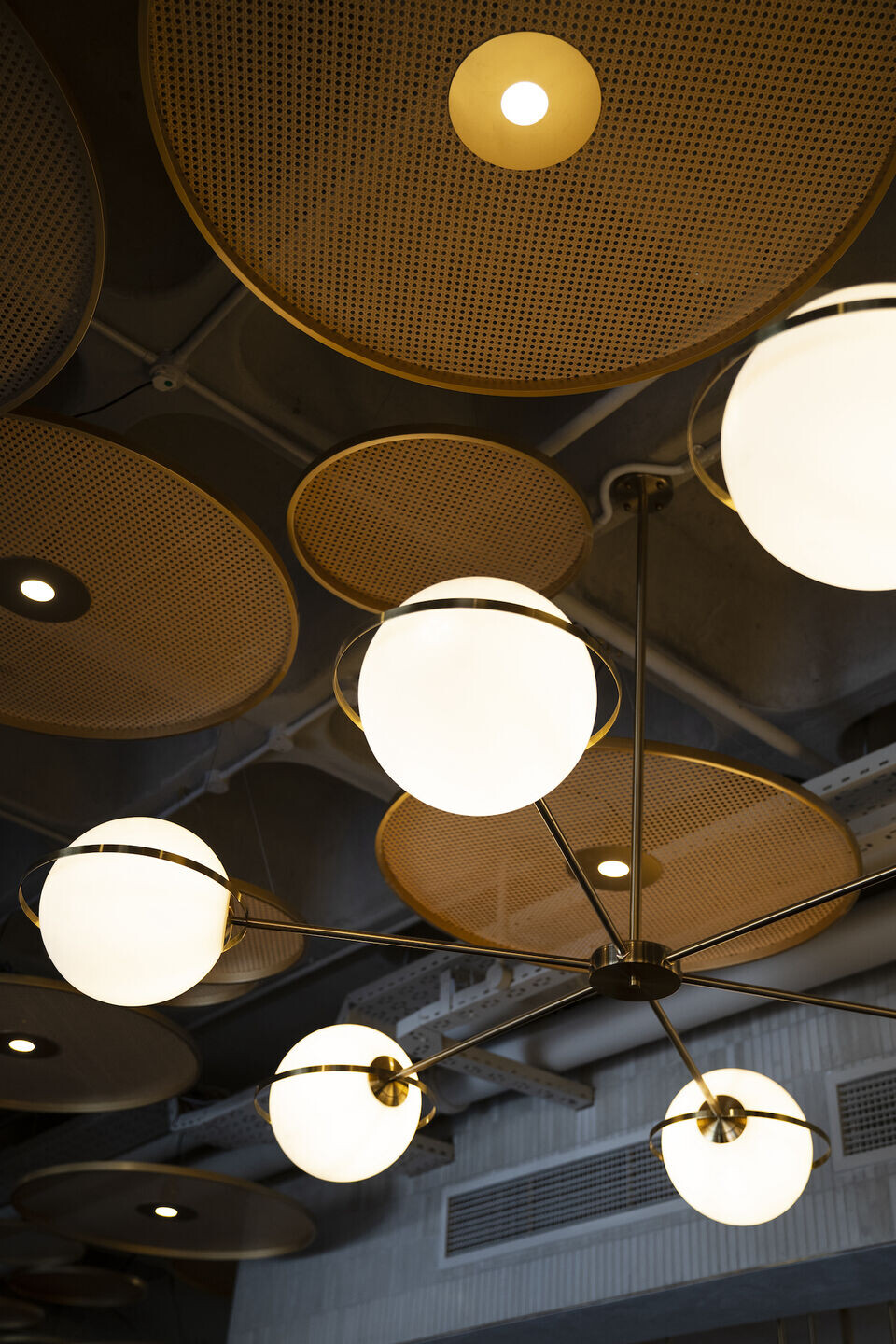
The building is home to 4 floors of vibrant co-working spaces, with an additional 2 floors of premium office space on the top 2 floors, with sweeping 360 degree panoramic views of Joburg.
The rest of the building contains a business hotel with a completely unique aesthetic.
The interior design of the hotel aimed to achieve a uniquely contemporary South African feel. The contemporary cool, luxury rooms executed by Imbewu Design allow light and space to take centre stage, all while ensuring that client comfort is key.

Only local artists have been commissioned to create hundreds of unique art pieces for the building, each hand-selected by the client.
Nkuli Nhleko of Imbewu Design had a clear directive to create a luxurious but functional space for the hotel rooms, she invoked a contemporary-cool aesthetic and as per the client's wishes incorporated local artists' work.

What were the key challenges?
Some of the most significant challenges with this project were:
- The very constrained site. The site could only be accessed on one side, with only 2 active edges. Both edges are on the periphery of very busy pedestrian routes in the heart of Rosebank.
- The challenge of incorporating a new iconic design, with a very minimal façade aesthetic, into a complex existing building structural system.
- The structural limitations of the existing structure.
- The limited parking facilities, restricting the development opportunities.
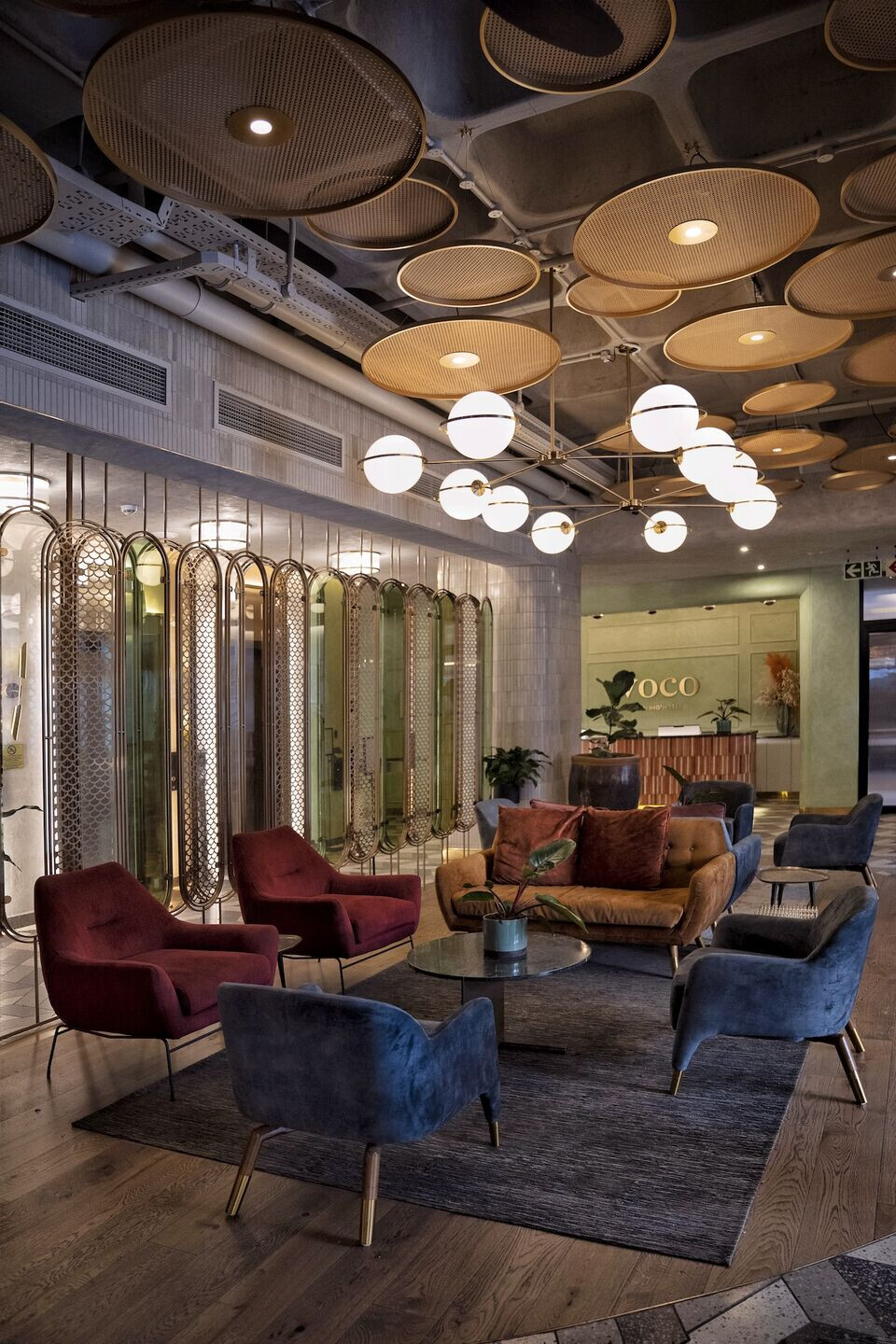
What were the solutions?
- The site had to be very carefully co-ordinated with regards to deliveries, storage and management of construction materials on site. The placement of the crane had to be carefully considered to try and avoid ever hoisting elements over the 2 active pedestrian edges, as well as being in a location where it would not impact the one accessible edge of the site.
- In order to create the new envisioned design within the parameters of the complicated existing building sub-structure, through an intense design development process, we rather used the structure as an opportunity rather than viewing it as a hindrance. The minimal design aesthetic, mixed with the strange structural grid, created some very unique spaces in the building, which we celebrated and developed the internal floor planning around. The design seeks to highlight and expose as much of the existing structure as possible.
- The existing basement foundations as well as the top-structure had to be significantly reinforced in order to carry the load of the additional floors. We also worked very closely with the engineers & suppliers to ensure the materials we used were as lightweight and efficient as possible. We implemented as many weight saving measures as we could during the design development phase.
- The existing basement was left as is. Due to the restrictions of the site and the existing building, it was not possible to extend the basement. This was a major issue because, without the additional parking spaces, we would not be able to achieve the required density to match the building program. To resolve this, we re-looked at the entire basement and through an intensive design process, we added many new parking bays, demolished redundant storage and service areas and finally added a series of car lifts where the soffit void was high enough. The car lifts allow one car to be stacked on top of another. Through this process we significantly increased the amount of parking bays in the existing basement. The entire basement will be managed by an experienced valet service that will coordinate the car lifts on a daily basis for all patrons. This also adds to the ‘high end’ nature of the project.
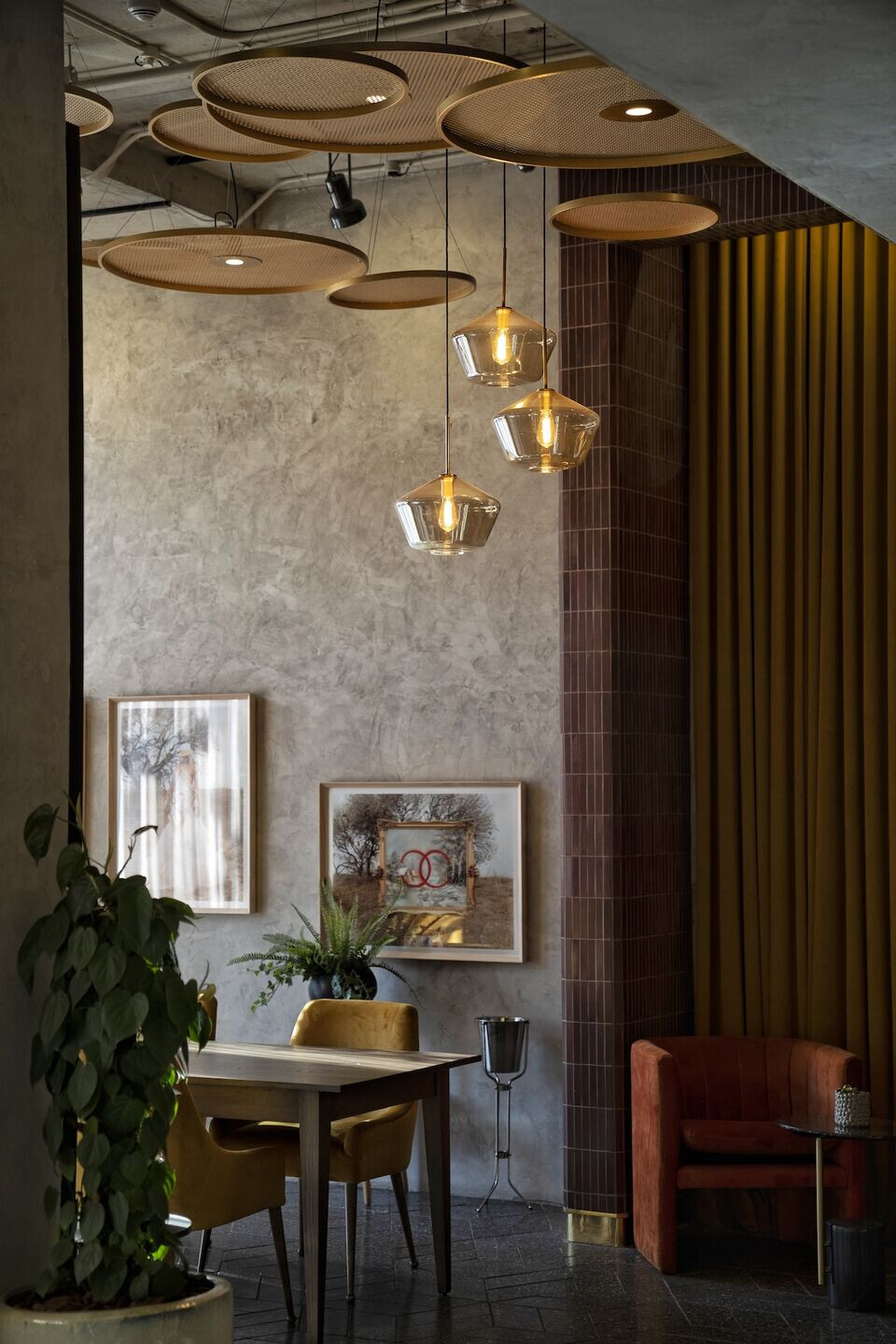
THE BANK
The site of a former 1970s bank has been transformed by Daffonchio & Associates Architects into a super-efficient and historically sensitive contemporary addition to the Rosebank CBD in Johannesburg, revitalising the pedestrian-friendly cosmopolitan culture of the area.
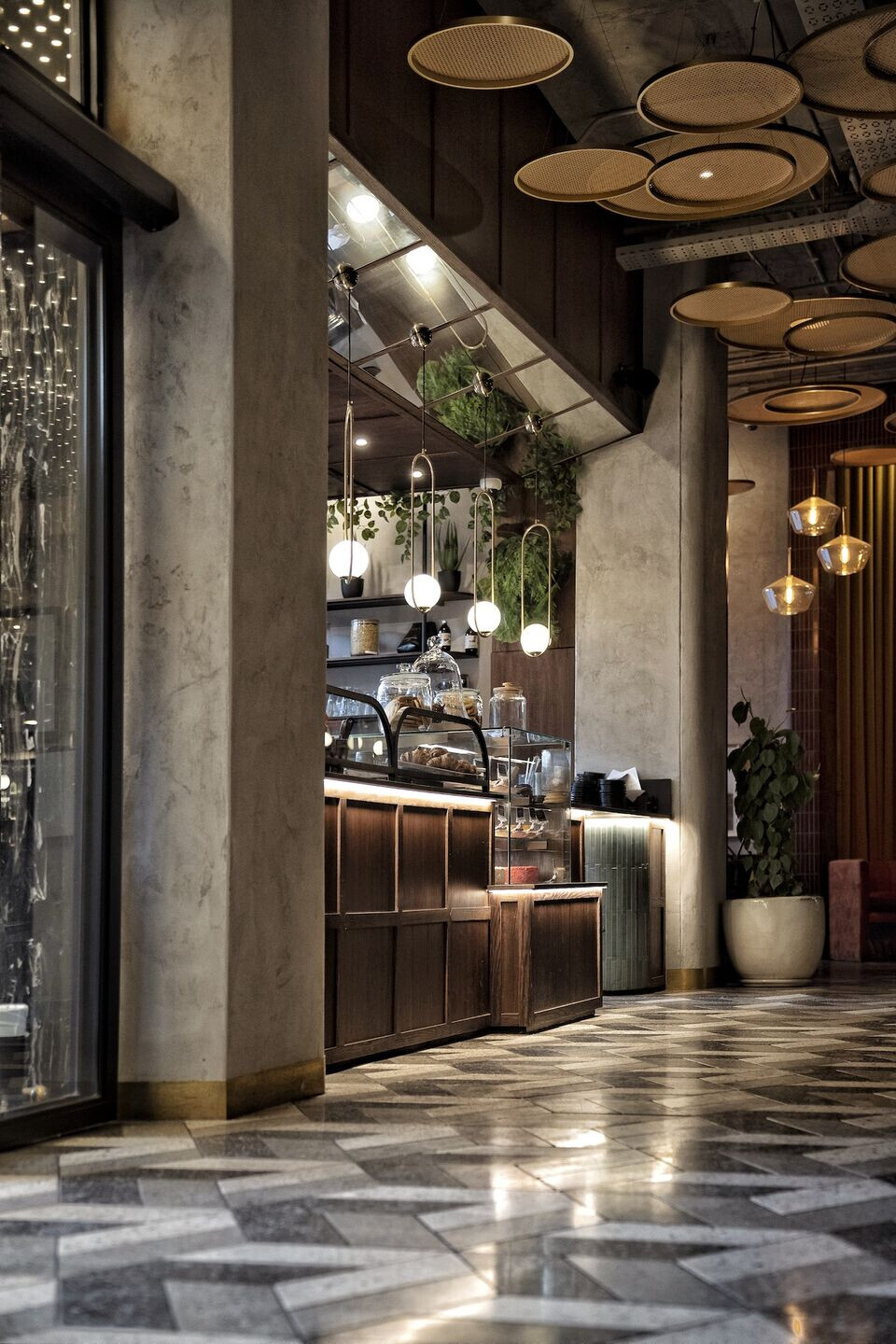
The Bank, a new 13-storey mixed-use building in the heart of Rosebank’s CBD, Johannesburg, rose from the foundations of an existing four-storey building on the site. The name of the new development alludes to the history of the original building, a First National Bank dating back to the 1970s. The site had become an eyesore and an urban dead zone, to the extent that the landlord across the piazza had built a wall to hide it from view.

Daffonchio & Associates Architects’ new design sought to reactivate this important node and its surrounds, reviving its connection with the vibrant pedestrian and café culture that the area is known for, which includes art galleries, tree-lined avenues, and a thriving commercial life, while introducing a sustainable contemporary dimension.

Stylistically, The Bank takes its cue from Rosebank’s historical Art Deco charm, much of which has been lost over time, aesthetically reviving the language in a contemporary key. Rather than mimicking the style, however, Daffonchio reinterpreted it, carefully considering the use of colour, volume, landscaping, and texture to integrate it sensitively into its context.

Locally manufactured rough-faced black bricks were custom made for The Bank, and impart a sense of strength and stoicism to the façade. Their texture introduces warmth and charm, softened with the greenery of water-wise landscaping. Subtle brass elements on the façade, as well as Art Deco-inspired steel detailing and balustrades, add a sense of metropolitan glamour. At the top of the building, the form dissolves into a sleek, modernist-inflected fragmented crown with deep landscaped roof terraces and balconies that offer sweeping views of the Johannesburg skyline.

The ground floor of the building includes high-end shops and a restaurant and café that spills out to the street. A bar and eatery open onto the first-floor terrace. A wide pedestrian-friendly pavement has been provided along the western street-facing façade. The road was resurfaced with a cobblestone-styled paving brick instead of the usual asphalt and tar, which softens the roadway significantly and prioritises pedestrians. Resources were invested in upgrading the road around the building, rehabilitating the trees, and creating an Uber lane.

The rest of the building includes four floors of co-working space, a hotel, and, at the top, two floors of premium-grade office space (occupied by a banking institution, in a poetic nod to the building’s origins). Local artists have been commissioned to create hundreds of unique art pieces for the building.
The decision to retain the structure of the original building and build around and on top of it rather than demolishing it meant demanded complex engineering solutions.

The existing basement foundations and the top structure were reinforced to support the load of the additional floors. A wide range of weight-saving measures, particularly in the choice of materials, kept the new build as lightweight and efficient as possible. Aerated concrete blockwork was used for the top three floor façades, lightweight steel trusses and roof sheeting, instead of a flat concrete roof slab, were used for the roof, and the six hotel floors were constructed with acoustic drywalling rather than conventional brickwork.

The limitations and structural idiosyncrasies of the existing grid were integrated into the internal floor planning and celebrated rather than viewed as a hindrance. The retail areas on the ground floor, for example, are all seamlessly connected rather than being separated internally.
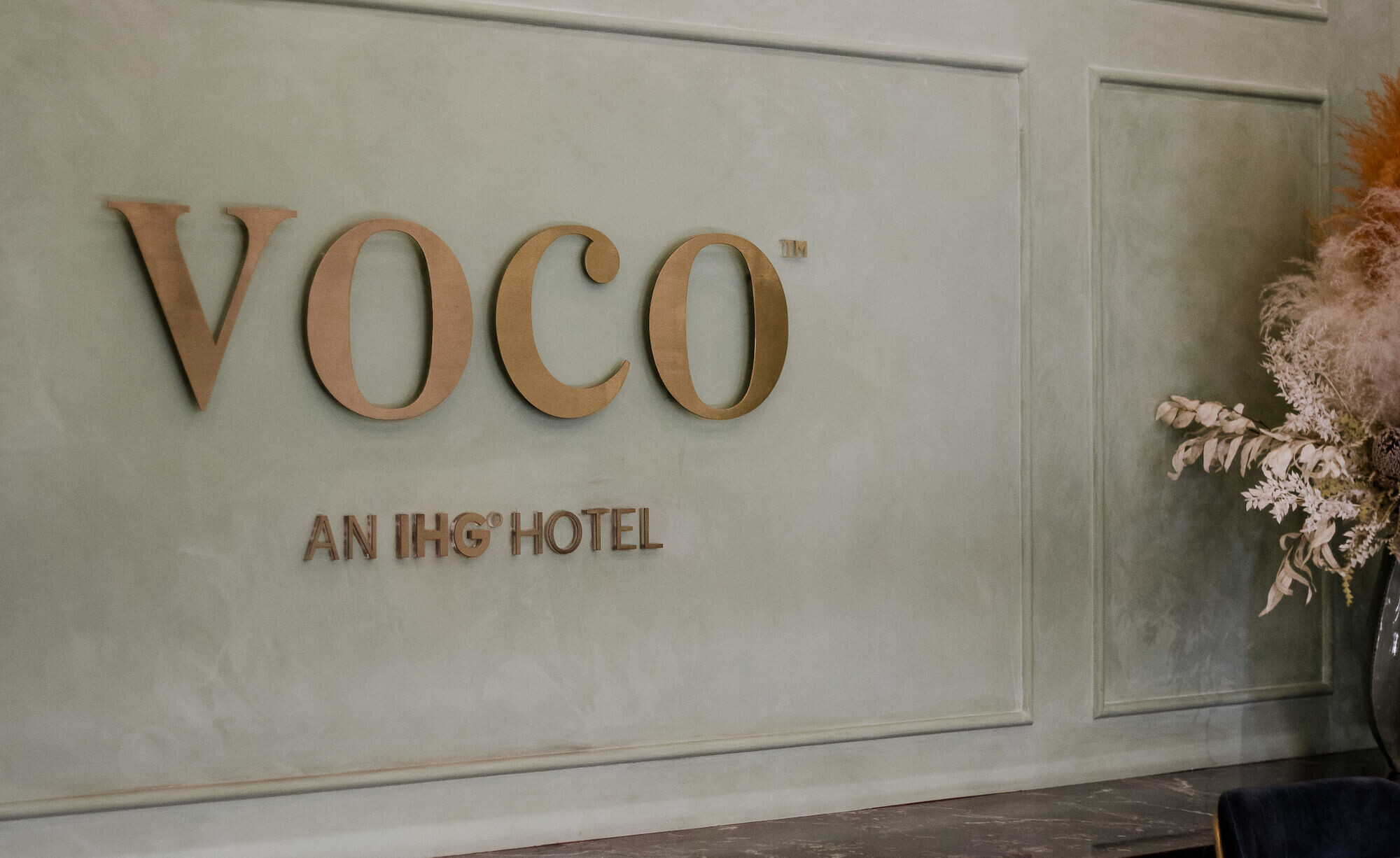
The existing building atrium was used to accommodate a new staircase and elevator circulation core. Major demolitions of the existing structures were kept to a minimum, although a dramatic four-storey light well was cut into the south-east corner to draw in natural light and create a voluminous internal courtyard.
The existing slab edge beams, however, were retained and transformed into ‘shelves’ to support the cascading landscaping, and a local artist was commissioned to cover the internal walls of the courtyard with a stunning mural.

It was not possible to extend the existing basement, so extra parking was created by making clever use of redundant spaces. Innovative car lifts were introduced where the soffit void was high enough, which allows one car to be stacked on top of another, coordination by a valet service and an app, an innovative approach that would make an interesting case study for high-density urban regeneration challenges elsewhere in Johannesburg.
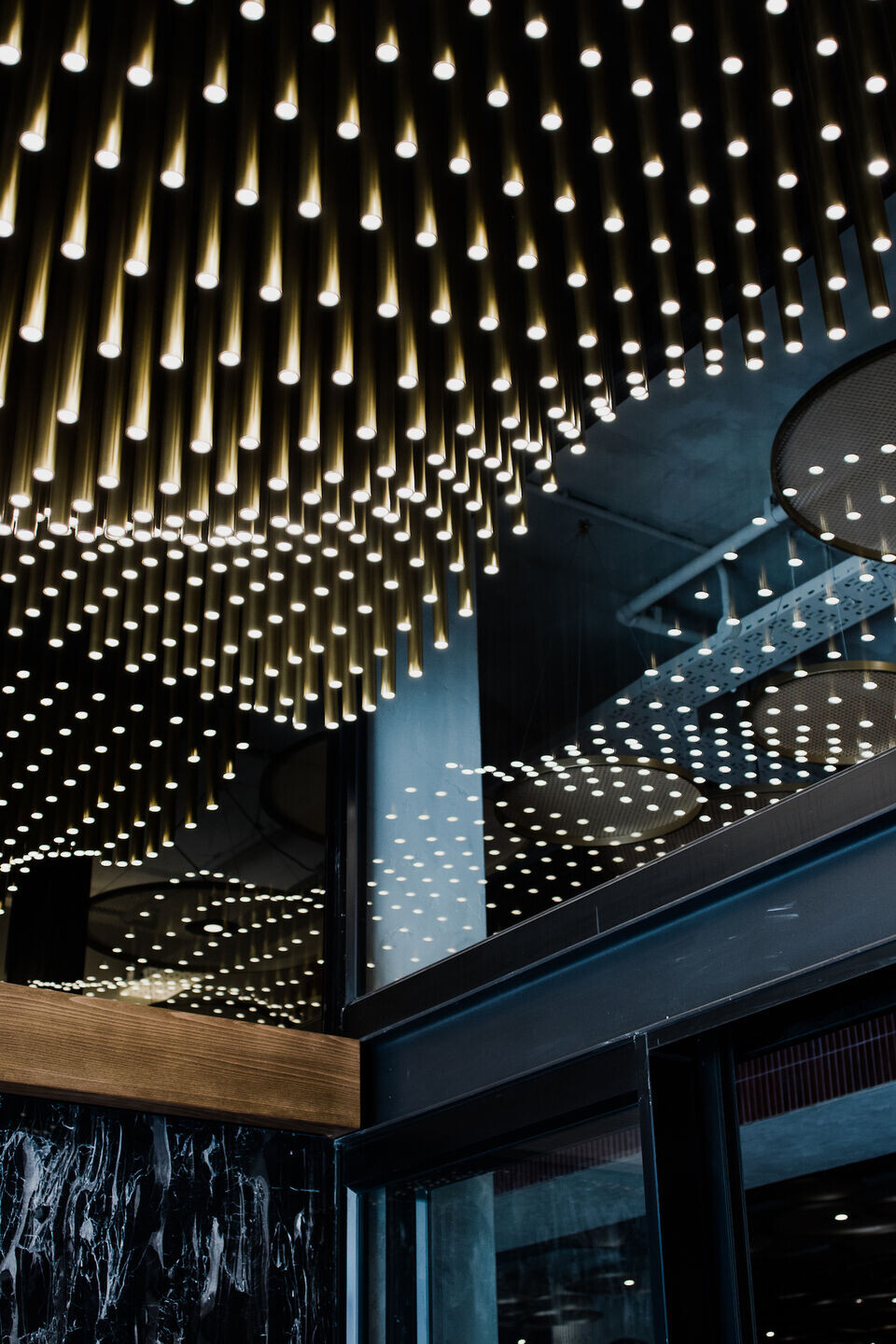
Rather than upgrading the existing municipal power supply, costs were channeled into sustainable solutions. Innovative solutions such as trigeneration, photovoltaic panels, energy-efficient smart HVAC, and insulation made it possible to move a major portion of the power supply off the grid. A large gas generator uses the existing Egoli gas supply, and the heat it produces is captured through a heat-exchange system and is stored in large water tanks that provide free hot water to the entire building without any geysers or additional utility costs.
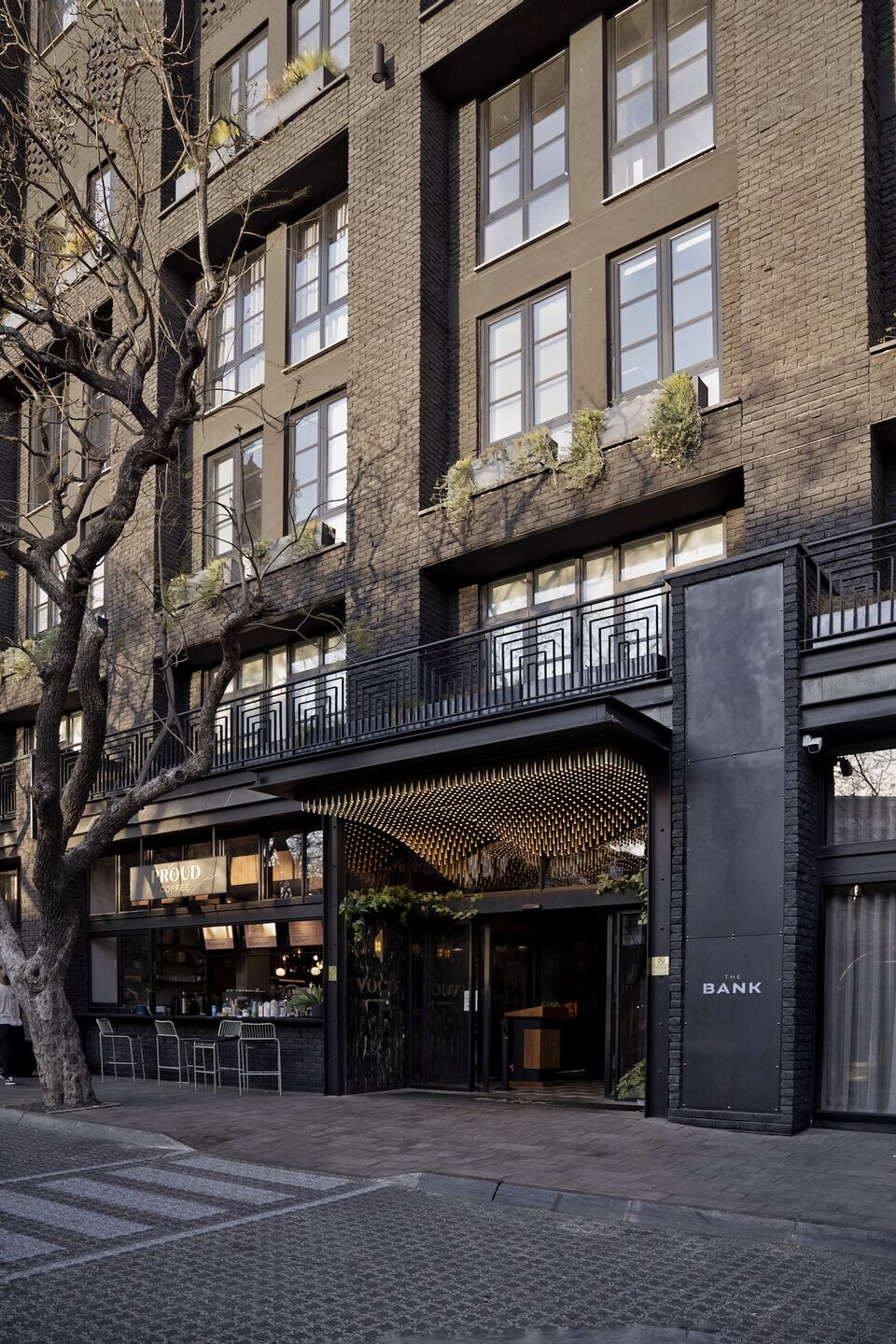
While The Bank adds a significant architectural landmark to the Rosebank CBD, it does much of its most significant work at street level. It now acts as a hinge pin that enhances the pedestrianised character of the Rosebank CBD. The building’s vibrant public interface and carefully considered influence on pedestrian traffic flow does much to contribute to the public-centric cosmopolitan culture the area has always been known for, reinvigorated this business district with its interconnection to a series of offices, malls, and residential dwellings that surround it.

Team:
Client: Blend Property Group
Architects: Daffonchio and Associates Architects
Designers: Imbewu Design
Structural Engineer: JRMA Consulting
Mechanical Engineer: VMG Consulting
Electrical Engineer: SOLelec
Wet Services Engineer: MG Building Services
Fire Engineer: Building Code Consultants
Main Contractor: Gothic Construction
Quantity Surveyor: DMS QS
Associate Architect: Robert Dos Santos
Lead Architect: Enrico Daffonchio
Interior Design: Nkuli Nhleko
Photographer: Juane Venter
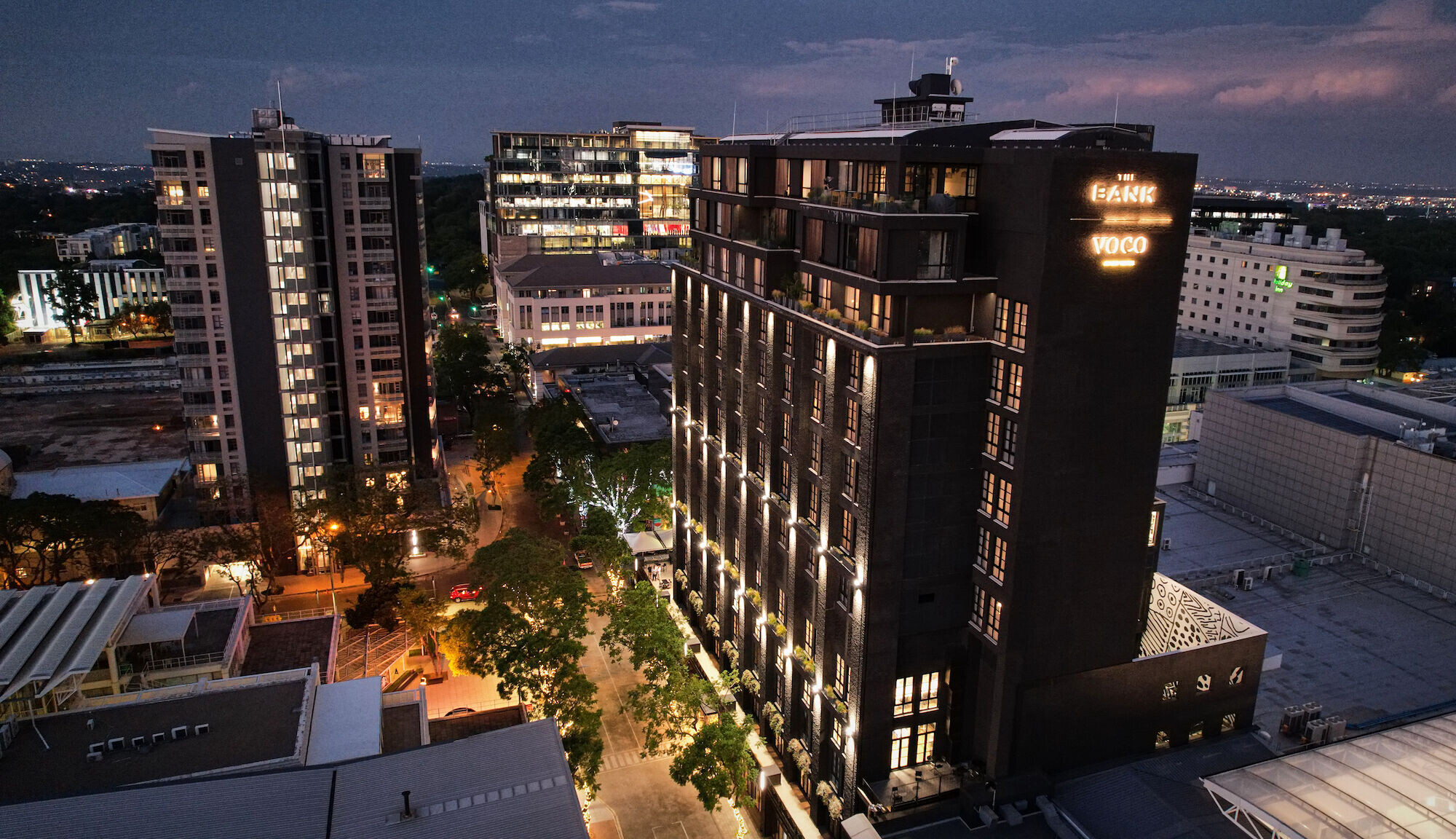
Materials Used:
Glass & Aluminium: Alunite
HVAC Installations: Tempkor
Drywalling & Ceilings: Titan Ceilings
Painting: First Class Projects
Terraco
Sundry & Structural Steelwork: A&D General
Plumbing: Plumbou
Tiling Installation: Furtak Tiling
Landscaping: Grace’s Glory
IT, Electronics & Access Control: Infra Base
Systems Africa
Granite & Marble: Rock Solid Recreations
Shopfitting: Joinery Worx
Timber Innovations
Innovation Factory
Building Signage: Northstar Signs
Elevators: IFE
Tiling:
Wolkberg Casting Studio
Union Tiles
Lime Green
Ironmongery:
Ironmongery Warehouse
Douglas & Douglas
Elevator Interiors:
KN Elevators





























