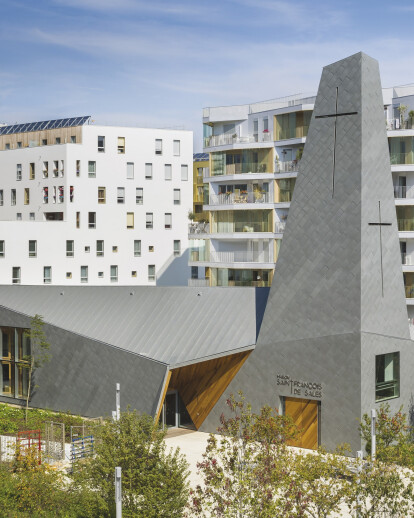The pastoral element is both essential for urban settings and an entirely architectural tool. Although all the buildings of the B4 macro-plot are designed «like rocks in a Zen garden», through its symbolism, its scale and position, the pastoral element is in keeping with the open interiority of the central courtyard and public areas. To strengthen its strategic role, it was necessary to hit upon a memorable sculptural form so as to assert its singularity and architecturally break from other briefs.
The building is like a unitary zinc envelope and folded volumes that are rolled around a central patio, a matrix void that draws in light to the heart of the holy space. Under its metal envelope, this continuous, origami-like system covers the whole building like a shelter, i.e. the chapel, the oratory, meeting rooms and the family reception room. The volume rises vertically in an ascending movement from the prow and turns into a spire at the steeple.
The exterior slits look like tears in the envelope that draw in the light but soften the views. Large picture windows lend more generous transparency to the entrance and the foyer and seem to invite people into this peaceful haven. Although from the public area the chapel may look mysterious and closed, the atmosphere inside is something else entirely. As soon as one enters the place for prayer and reflection the atmosphere of serenity comes as a surprise, evoking a sense of the muted light of a forest floor. This is due to the scattering of skylights hidden by a wood-slat ceiling.
What is more immaterial than light with its ability to express holiness and mystery? Its variations and ranges are a source of wealth offered to those who know how to see it. Materials and engineering: Facades : - the roofing and steeple are in gray-patina zinc with standing seams. The vertical walls are made of stapled zinc clapboard with the same patina so as to ensure full volume continuity. - Depending on their locations, the indentations of the window frames and openings are clad in reflecting annealed stainless steel (to highlight the contrast between the matt of the zinc and the immateriality of the stainless steel), wood or champagne-colored lacquered aluminum. We used this play of contrasts and opposing materials to enhance the infinite effects of light and its influence on the perception or modification of the materials. It is an appeal to the senses. - The frames are in gray-lacquered aluminum but hidden behind the facing, sometimes in larch for the woodwork of the housing units.


































