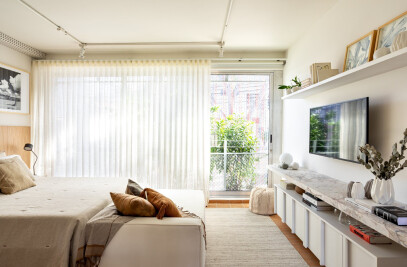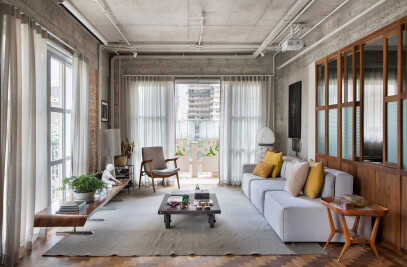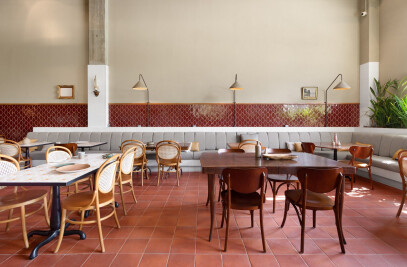The 400m² house should be adapted for small and medium-sized events with the delicacy and personality of our projects. The proposal was to enhance the existing, bringing delicacy and romanticism to the set.
The new and the old should be integrated with a tension that translates into contemporaneity. The appreciation of the existing took place in the main house, in the outbuilding, which was destroyed and a large abandoned yard with centenary trees. Delicate colors such as dark beige and antique pink were chosen to compose with natural materials such as wood, brick and hydraulic tiles made in the same color palette.


The change was huge. In the main house, a new volume was built to create a bride's room and the rest of the house was valued for its history. Peeling walls, demolished stucco that exposed the roof with wood and tiles that were maintained and painted.
The new frame are in an industrial style and the existing windows were maintained, the wooden ones painted in antique pink and the metallic ones with floral glass, all with the intention of highlighting what was previously degraded. The staircase has been restored, regaining its sculptural strength.


In the backyard, a hall was built around the existing trees, where brick floors and walls were placed, with the intention of maintaining the naturalness of the space and a retractable roof that strengthens the idea of a backyard with natural light and openness to the sky. The shed was used as a dance floor and when opened as a stage for concerts.
The professionals wanted integration and fluidity between the environments, so they maintained general levels so that circulation was very spontaneous. Through the side corridor that leads to the hall, a staircase was created to access the main house and the dance floor, in the former raised shed in the backyard, which was leveled respecting the roots of the trees.


The scenic lighting made by spotlights with apparent piping creates the effect of light and shadow with the necessary emphasis to enhance the history of the house. The decoration was made with Thonart chairs and new tables, along with gold mining pieces, bringing the desired romanticism. The great differential of the project was to redefine what an event house is. A project that looks like a house, with the structure to host a large party.
The project allows for the gradual discovery of spaces. The side access to the hall, has the existing shed as a visual screen for the backyard and allows a surprise when arriving at the back. This visual shield has such great strength in this discovery that today it is the logo of the house.


Keeping the memory of the existing, valuing deconstruction, tiles and furniture, delicate hydraulic tiles that go up the walls, all of this united with apparent plumbing and electrical pipes, industrial frame, retractable ceilings that fill with natural light, a proposal that creates tension of styles, a contemporary project full of poetry that respects the history of the place.


Team:
Architect: Memola Estudio and Vitor Penha Office
Photography: Alexandre Disaro























































