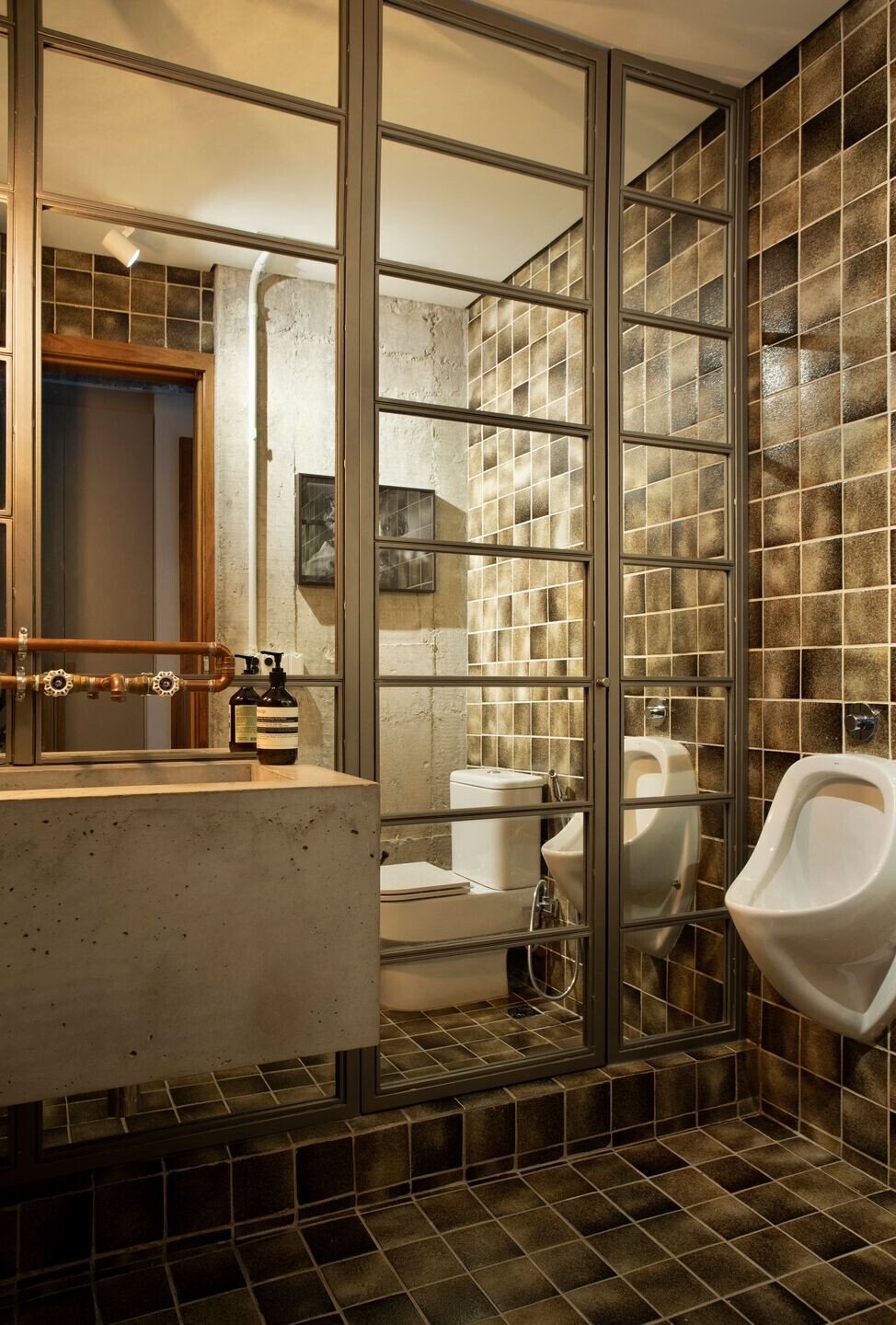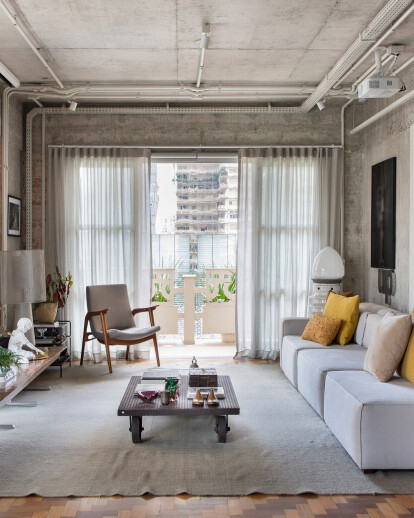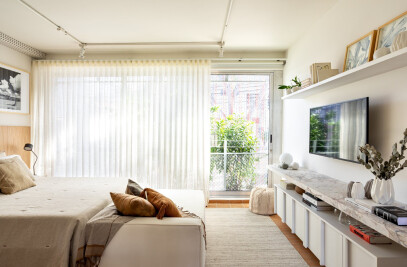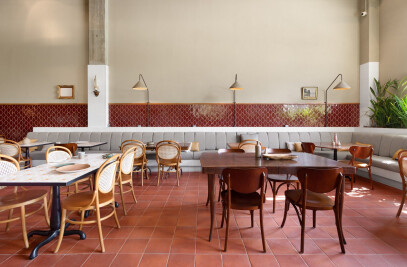This renovation functionally and visually transformed the 160m² apartment, located in the iconic Saint Honoré residential building, on AvenidaPaulista, in São Paulo - Brazil. The concept was to create a timeless atmosphere inspired by lofts with an industrial ambience, where rustic materials - exposed concrete and brick, revealed through the complete removal of stucco and the peeling of masonry - coexist with the warmth of new wooden surfaces. and with furniture and objects, sometimes of contemporary design, sometimes found, which add delicacy to the set. One of the objectives was to create the backdrop for the exhibition of works of art, which was both neutral and expressive.
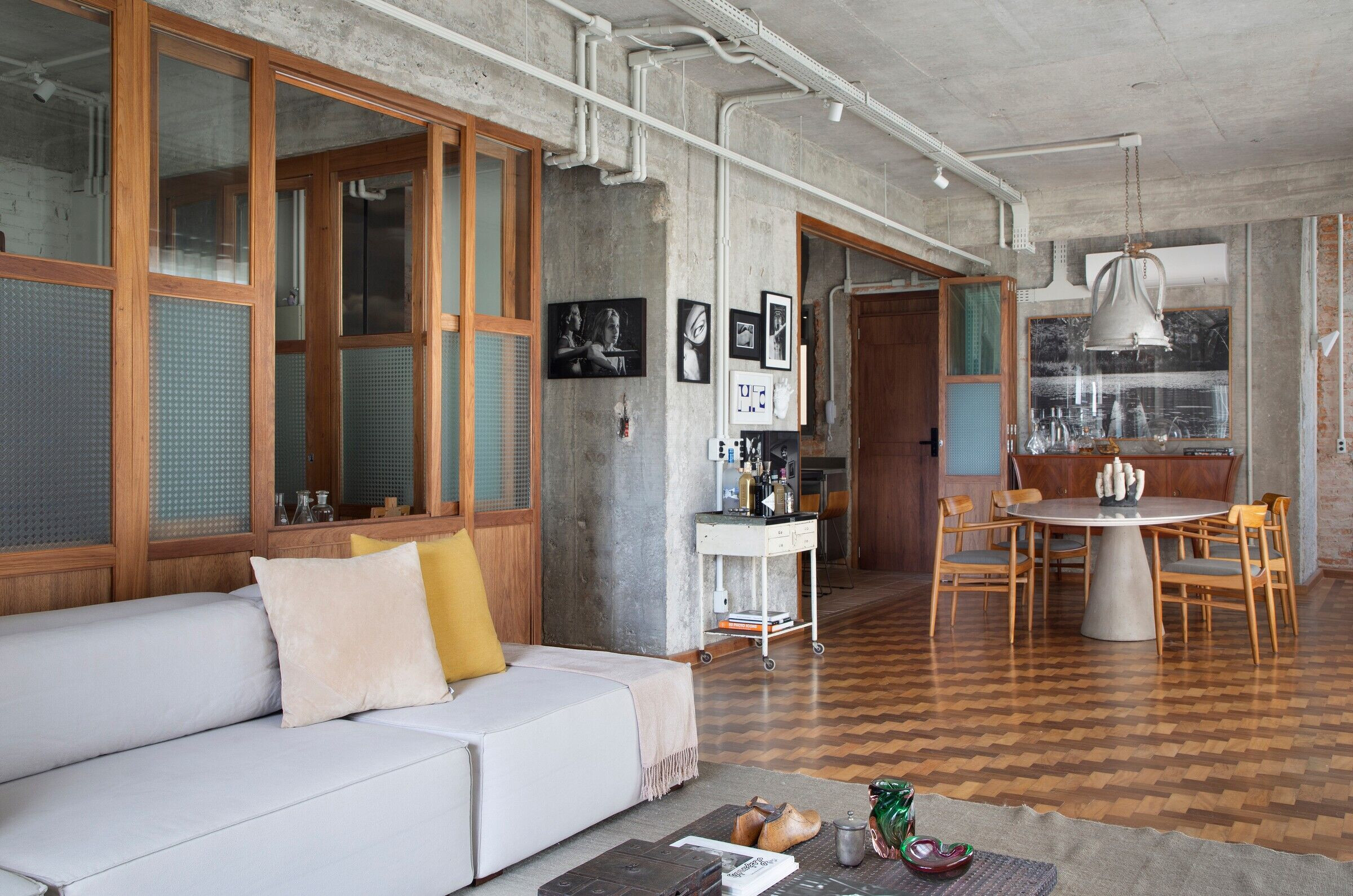
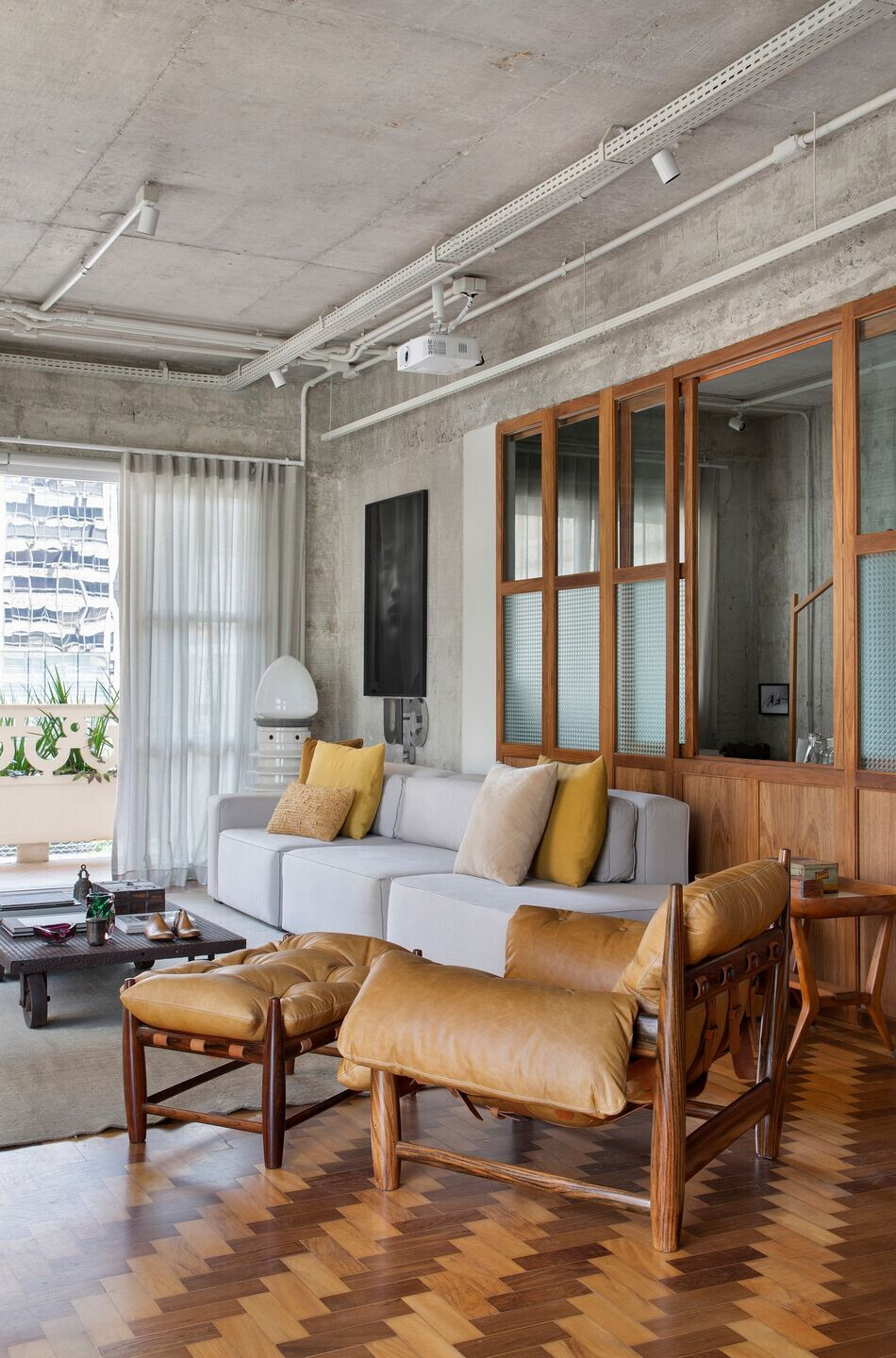
Masonry demolitions were concentrated in the wet area - kitchen, service area and bathroom -, with the change in layout completely reconfiguring the first two in order to improve flows and integrate the kitchen with the social area, and the relocation of space allowing the insertion of a new social bathroom side by side with the bathroom of the suite. The entire floor of this area of the apartment was modified, with the installation of ceramic flooring with a rustic appearance and an earthy tone in the service area and kitchen, next to the entrance.
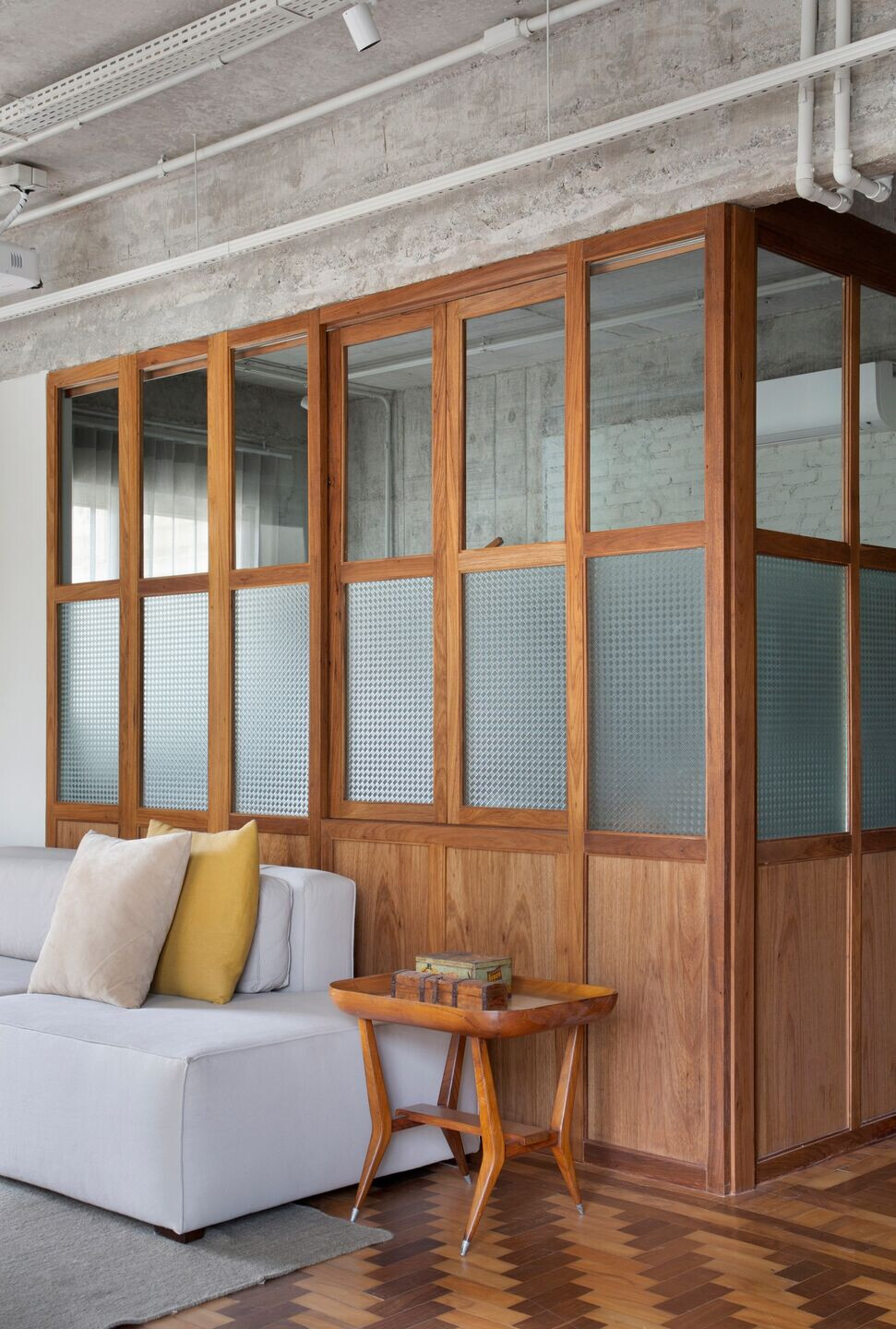
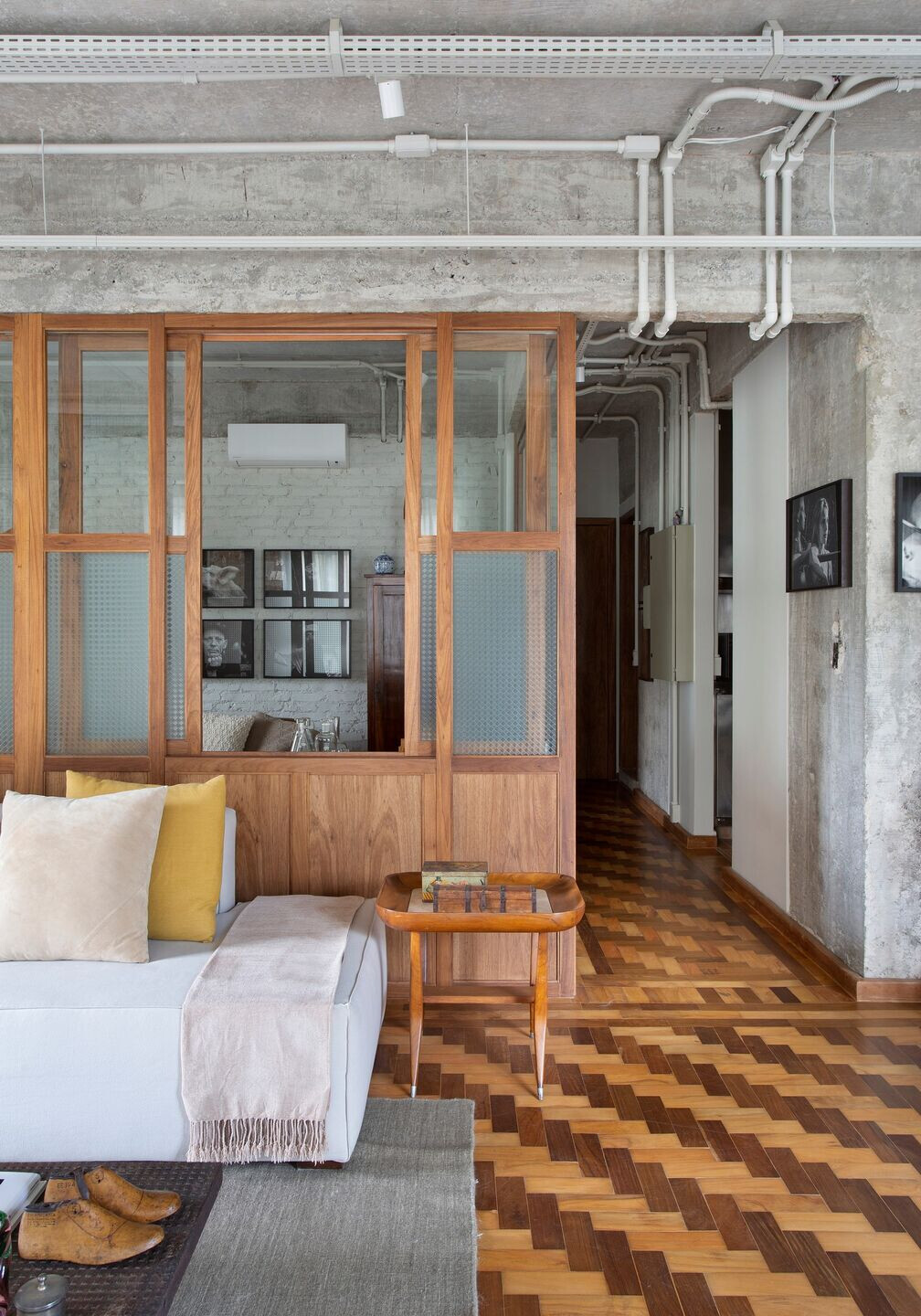
Large sections of masonry were demolished in the intimate hallway and between the kitchen and the living room, replaced by new movable wood and half-height glass frames, with which it is possible to vary from total to partial integration and isolation of environments. With their vertical marking of panels, the frames give rhythm and unity to the apparent casualness of the recurrences of exposed brick and exposed concrete - with a strong presence in the space. At the top, they are delimited by the exposed concrete beams and, below, by the strips of wooden planks that signal the removal of the walls, with a tonality that differs from that of the beautiful overall floor of the apartment, designed in fish scale.
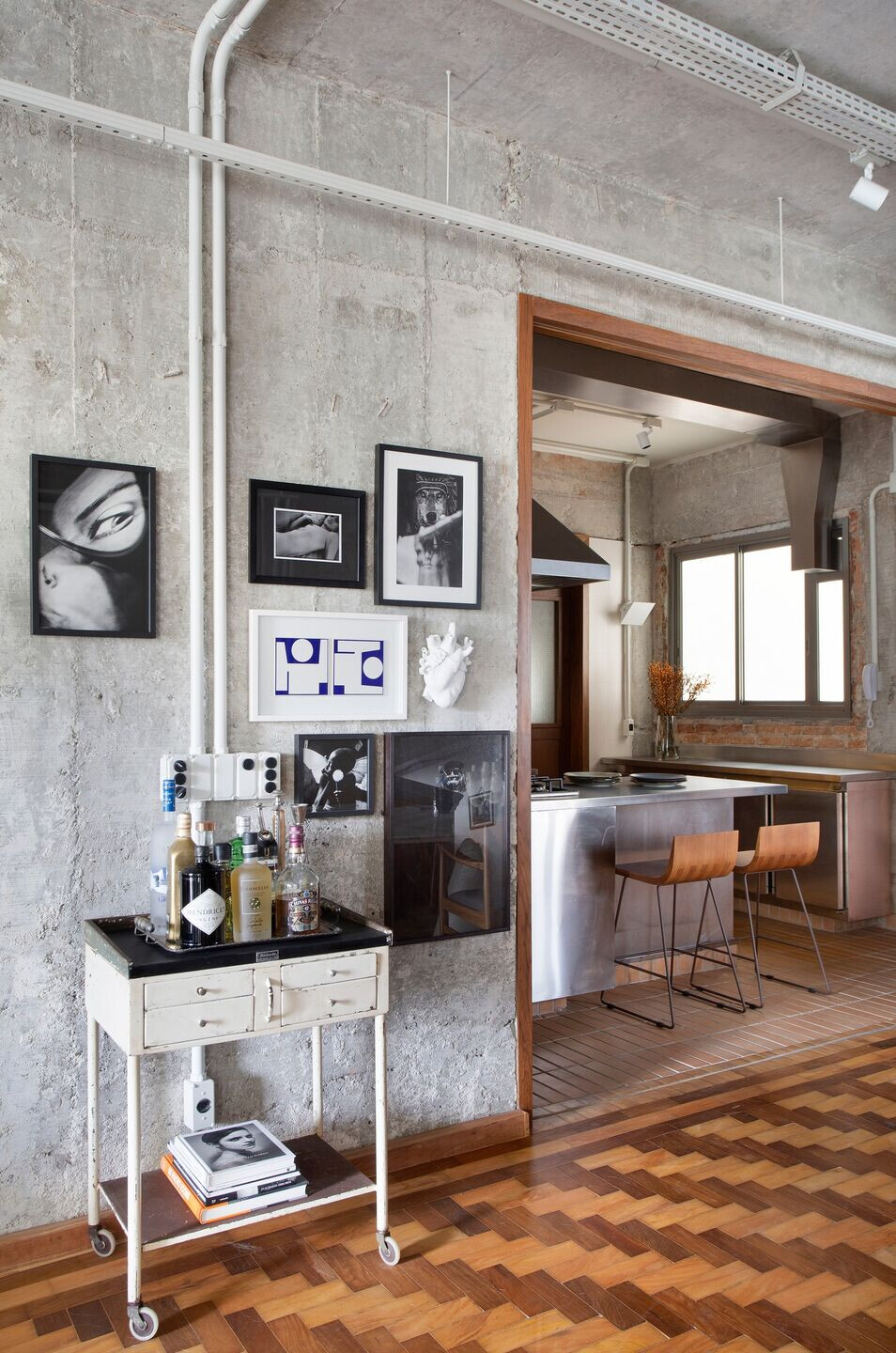
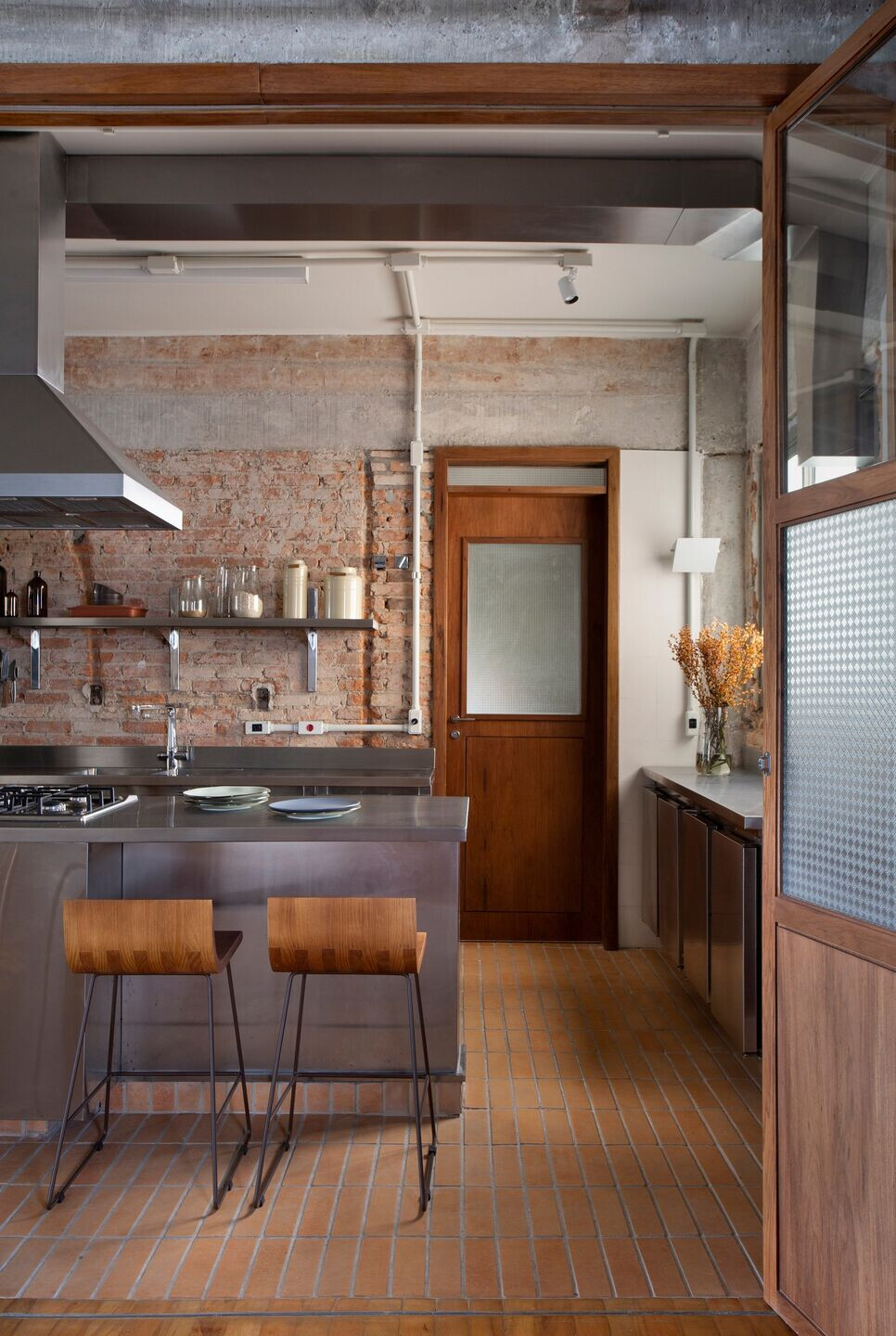
The industrial universe that participates in the project's concept is present both in the apparent installations, with emphasis on the rigorous distribution of the pipes throughout the entire apartment, and in the stainless steel elements that make up the countertops and kitchen furniture and the metallic furniture in the living room. office, located where one of the three bedrooms used to be. The guest bedroom had its wardrobes redesigned so as to create a complementary niche facing the hallway and another incorporated into the suite, and its bedside wall had its surface coating completely removed, revealing the exposed brickwork. In the suite, the bedside wall was incorporated with acoustic coating.
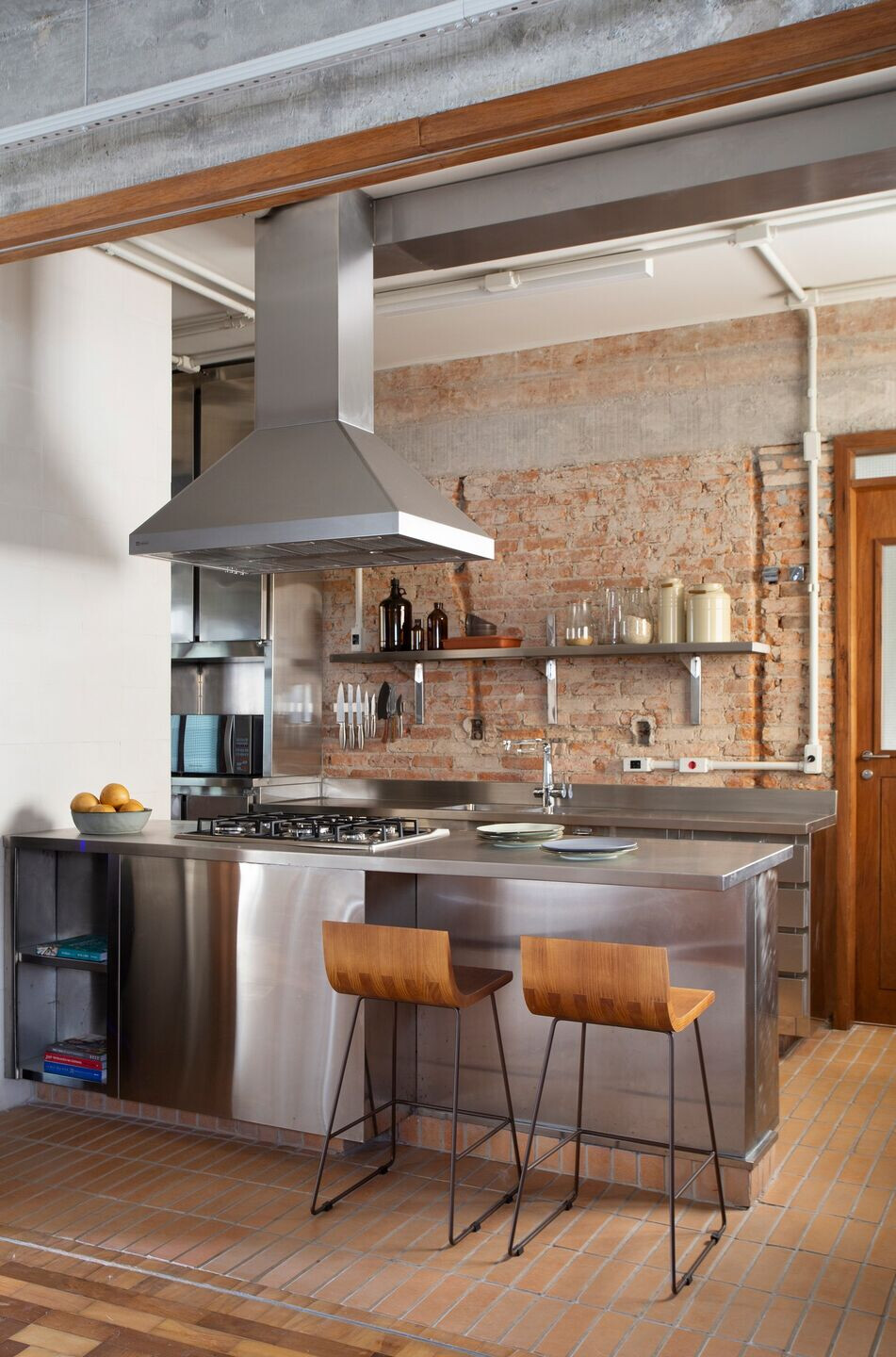
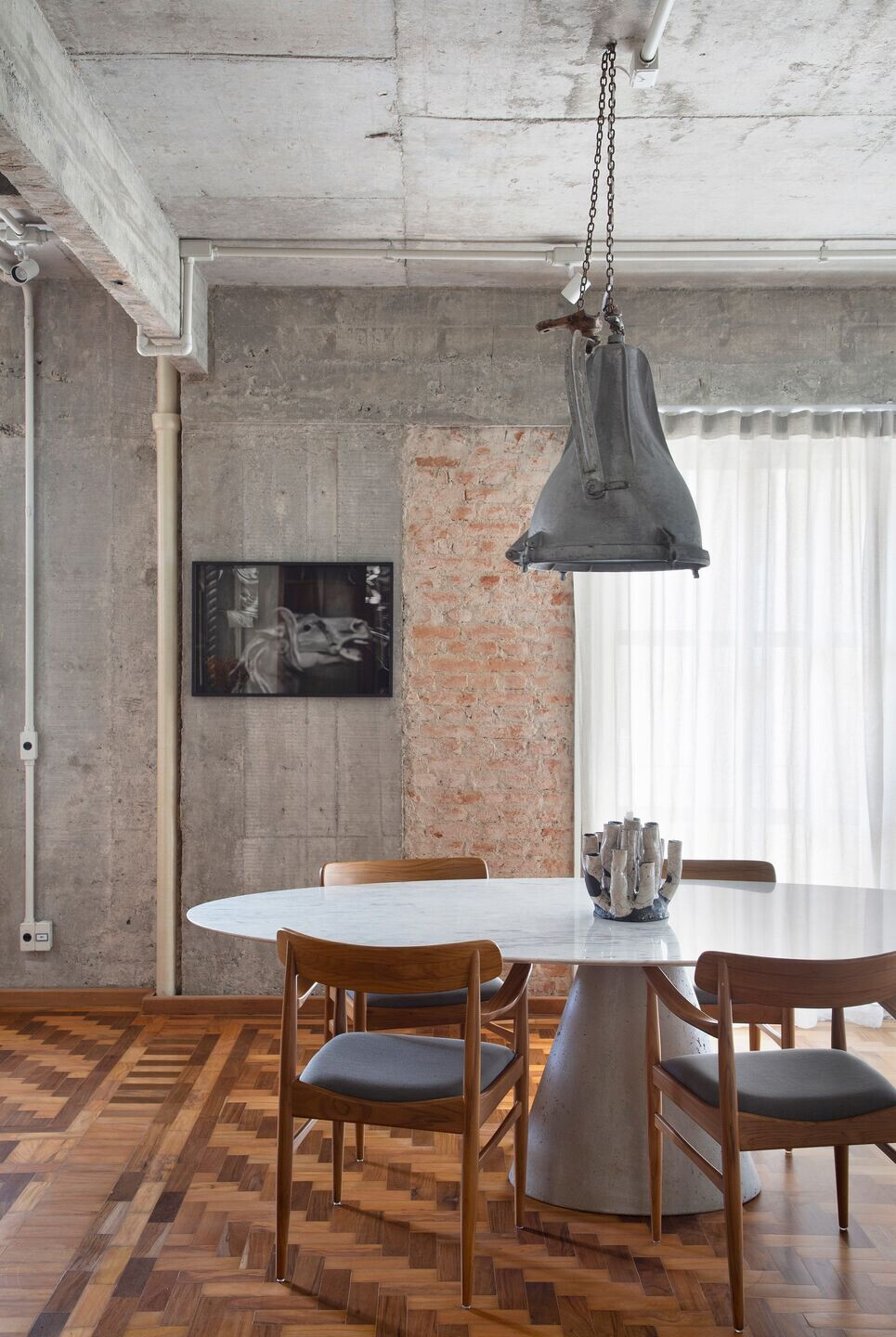
In the suite's bathroom, the neutral background of the ceramic tiles is counterbalanced by the apparent wood of the unit under the sink and by the delicate design of the mining mirrors, each with its own particular design. The social bathroom has a dramatic look, given by the dark and heterogeneous tone of the ceramic tiles on the floor and walls and by the mirror coating of the back wall panels of the sink - an exposed concrete countertop - and the frame in its extension.
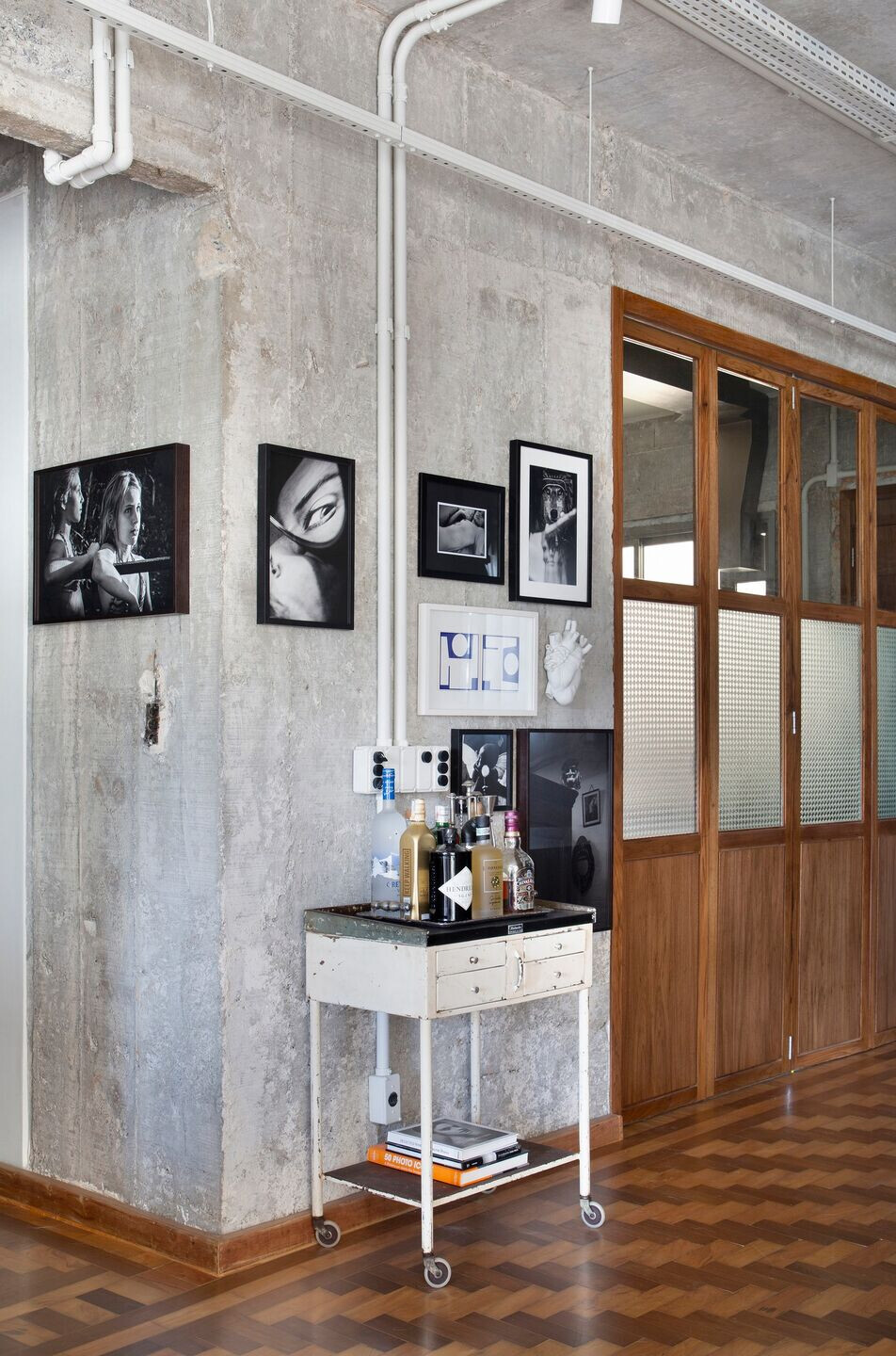
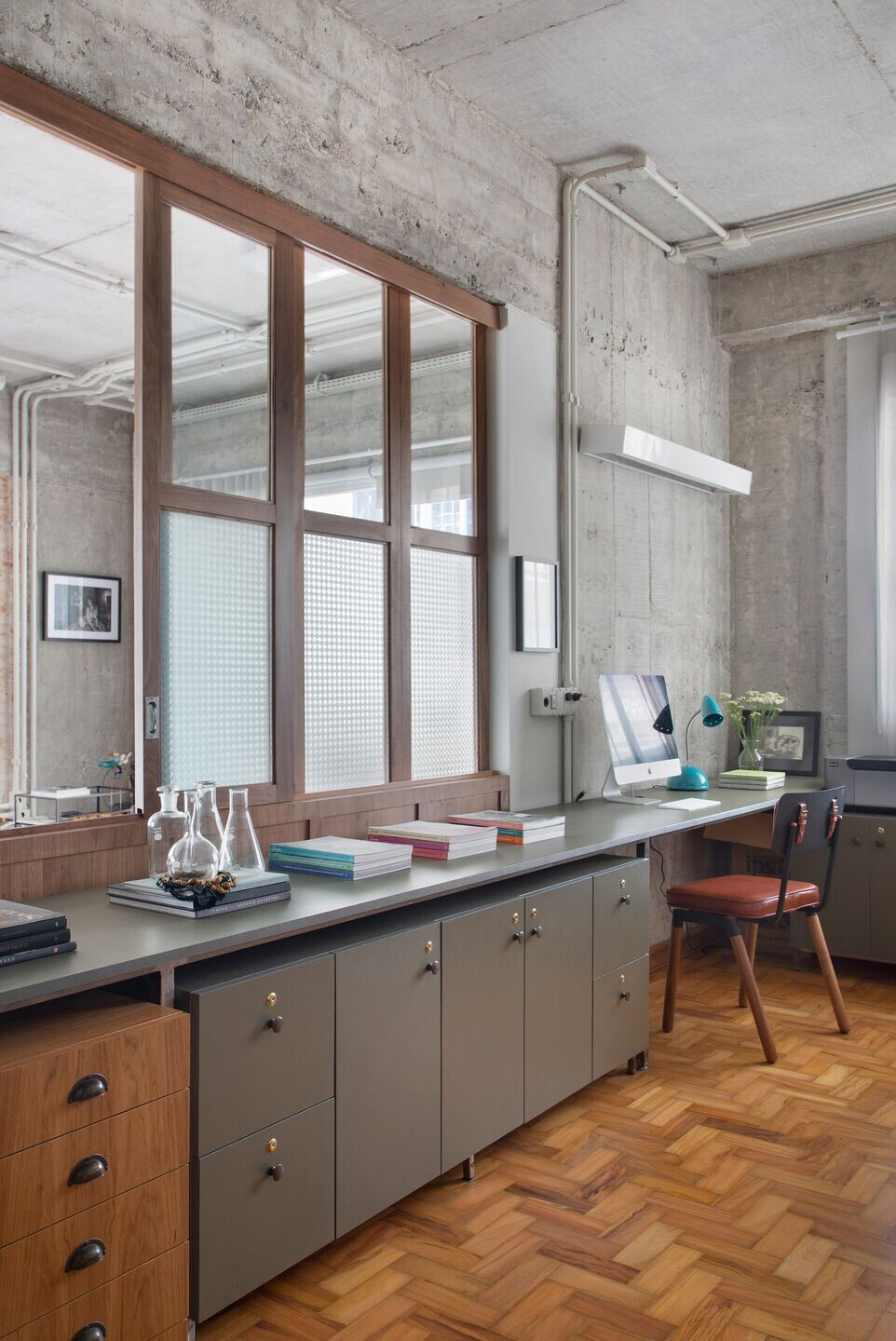
Team:
Architect: Memola Estudio and Vitor Penha
Photography: Denilson Machado

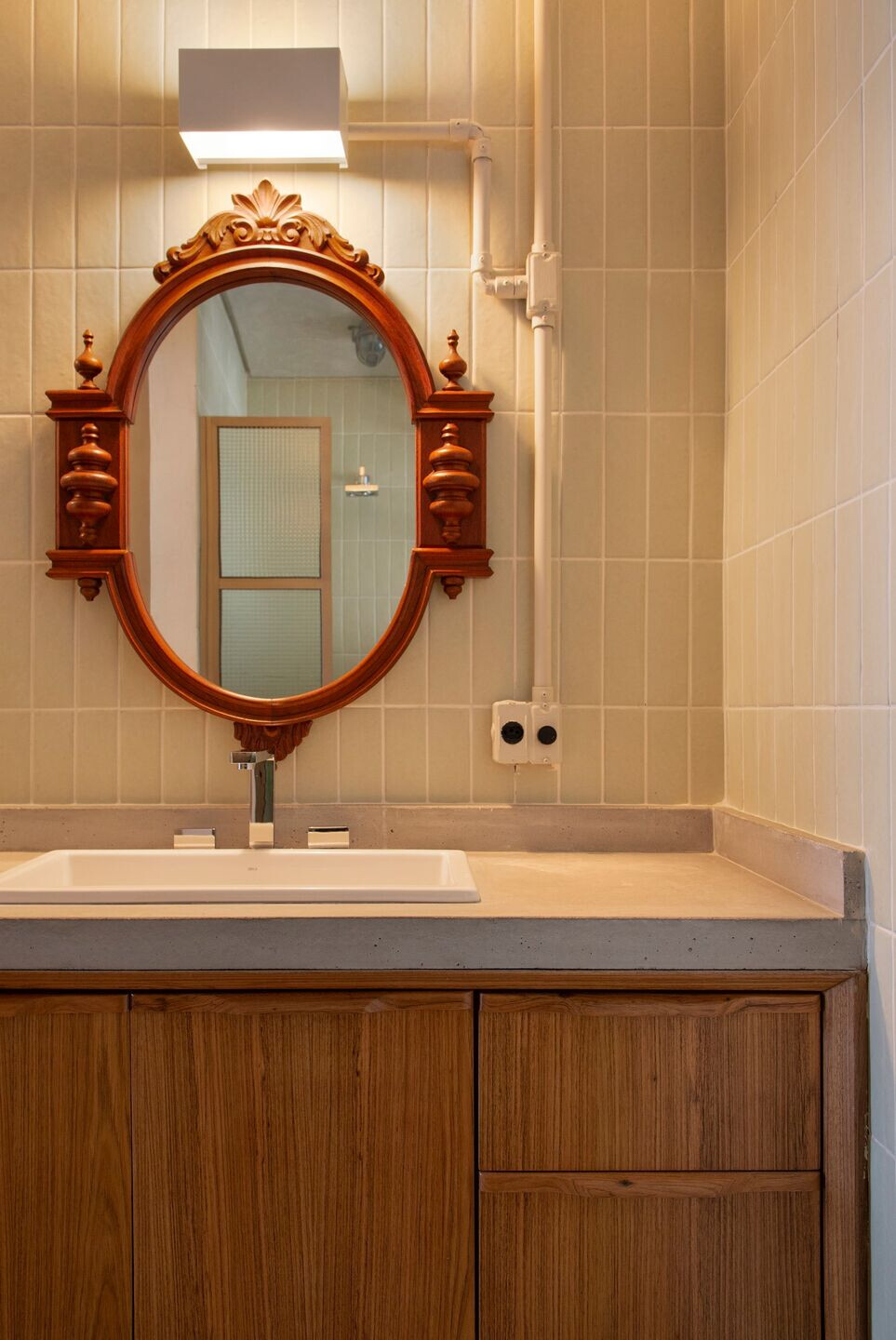
Material Used:
1. Sofa and dining table: Creme
2. Dining table chairs: Fernando Jaguer
3. Joinery: Artesanale
4. Living room floor lamp: Verniz
5. Kitchen: Berta Cozinhas
6. Pendant dining table: garimpo
7. Technical fixtures: RekaIluminação
8. Living room coffee table: garimpo
9. Photography: André Cunha
10. Carpet: customer collection
11. Buffet: São João mining
12. Bathroom tile: Portobello
13. Concrete bench: Tresuno
14. Places and metals: Deca
15. Mirrors: Brasil Antigo
16. Main suite texture: Defragoso
17. Ink: Suvinil
18. Wood: freijó
19. Floor block: existing
20. Kitchen flooring: Ceramic Lepri
