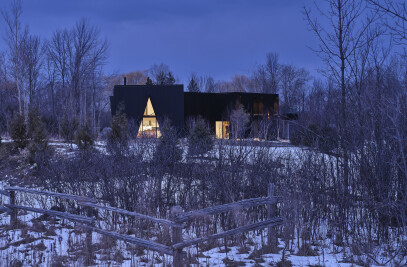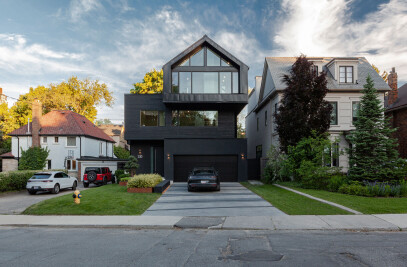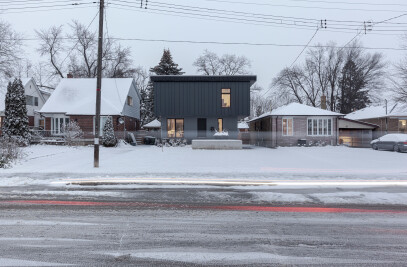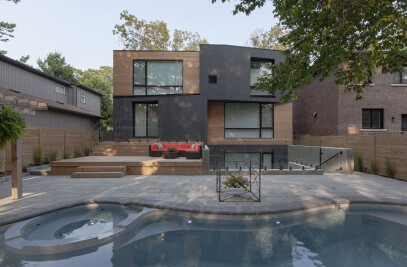An installation for: BIG ENOUGH? // Winter 2012 Architecture Exhibition // Harbourfront Centre, Toronto, CANADA
In November 2011, rzlbd was asked to participate in an architectural exhibition titled BIG ENOUGH? The exhibition is arranged by Harbourfront Centre and intended to explore: What is big enough? How much space do we really need? And how can these needs be accommodated in a city where space is such a limited commodity? The installation had to investigate the idea of what is big enough.
Great designers such as Leonardo Da Vinci and Le Corbusier have answered the question of humans’ dimensions within their respective works: the Vetruvian Man and Modular systems. But the question still remains whether a small space is too small or big enough? In the architecture handbook Ernst & Peter Neufert’s Architect’s Data it is indicated that a person of approximately 1750 mm tall needs a rectangle no more than 625 mm by 375 mm to stand on. Some architects reference these three sources as a basis for their understanding of space.
We are not concerned with answering the question of whether these dimensions are too small or big enough, but we are curious to create an abstract architectural experiment in which one can simply explore an architectural structure and find the place big enough for them.
The reconciliation passage is a corridor in which the three-dimensional space at the point of the corner entrances gradually decreases in size while eventually forming a box in the middle. The box has the dimensions of the minimum requirements of humans’ body according to Neufert. While the space becomes tighter the light becomes stronger and eventually the smallest point in the promenade is the brightest point. The experiment resembles the tightness of olden cities’ fabrics and invites the visitors to become aware of their personal spatial tolerance and comfort limits and compare those findings to other people’s discoveries. Is it always the taller one who has less height tolerance? Where is big enough for you?

































