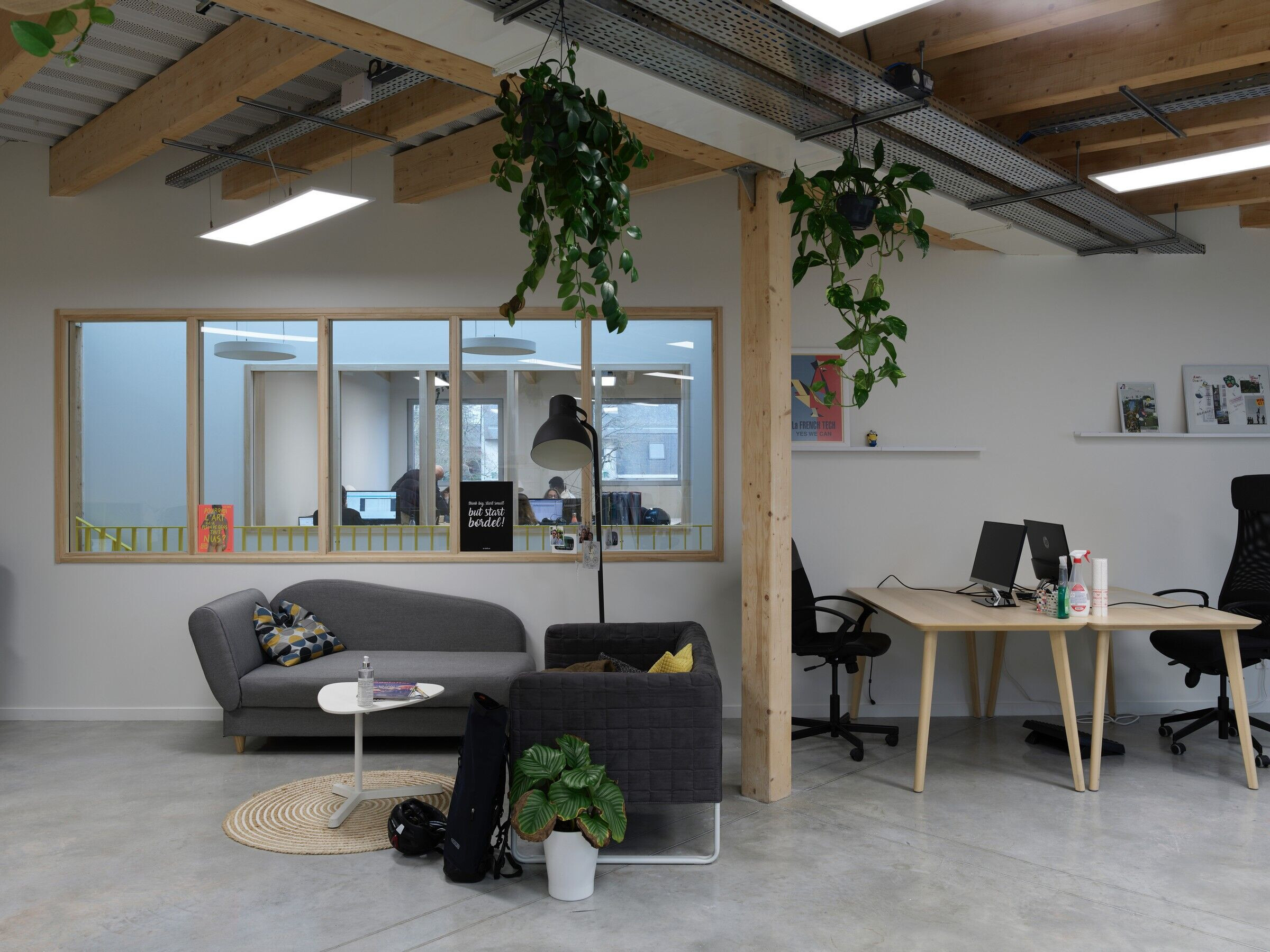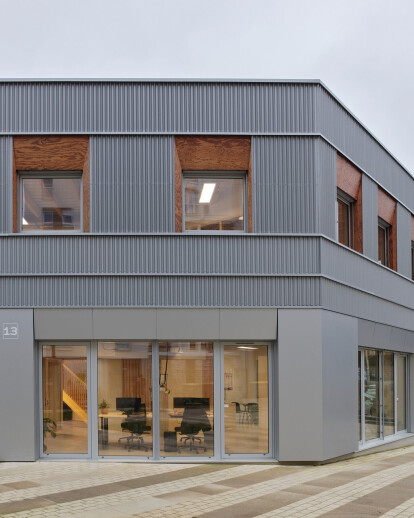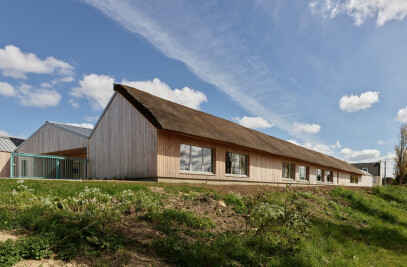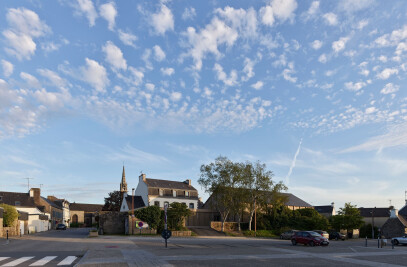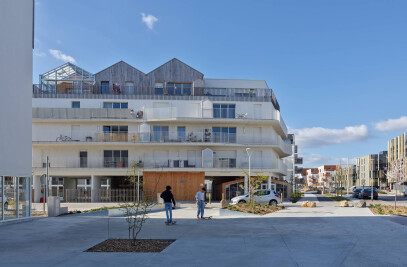The site includes the bottling hall of the former Saint-Hélier Brewery, a heritage "art deco" building from the early 20th century, left abandoned after the closure of the Kronenbourg Brewery in the early 2000s.The project aims at the rehabilitation of the Saint-Hélier Hall: implementation of a closed/covered by glass wall facades, resumption of the floor slab (and insulation under the slab) and installation of heating and fluid networks in order to make it a multi-purpose cultural equipment.
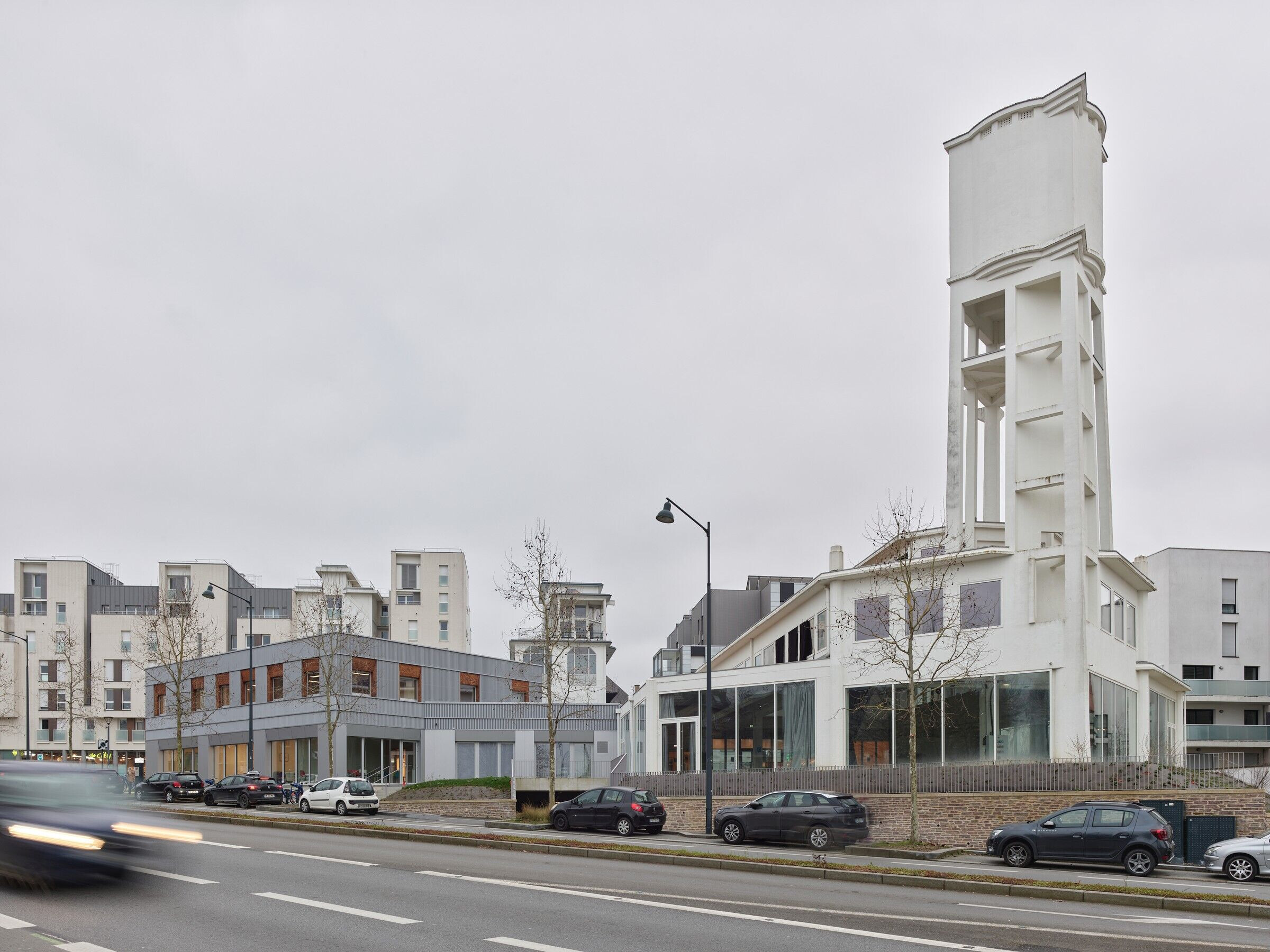
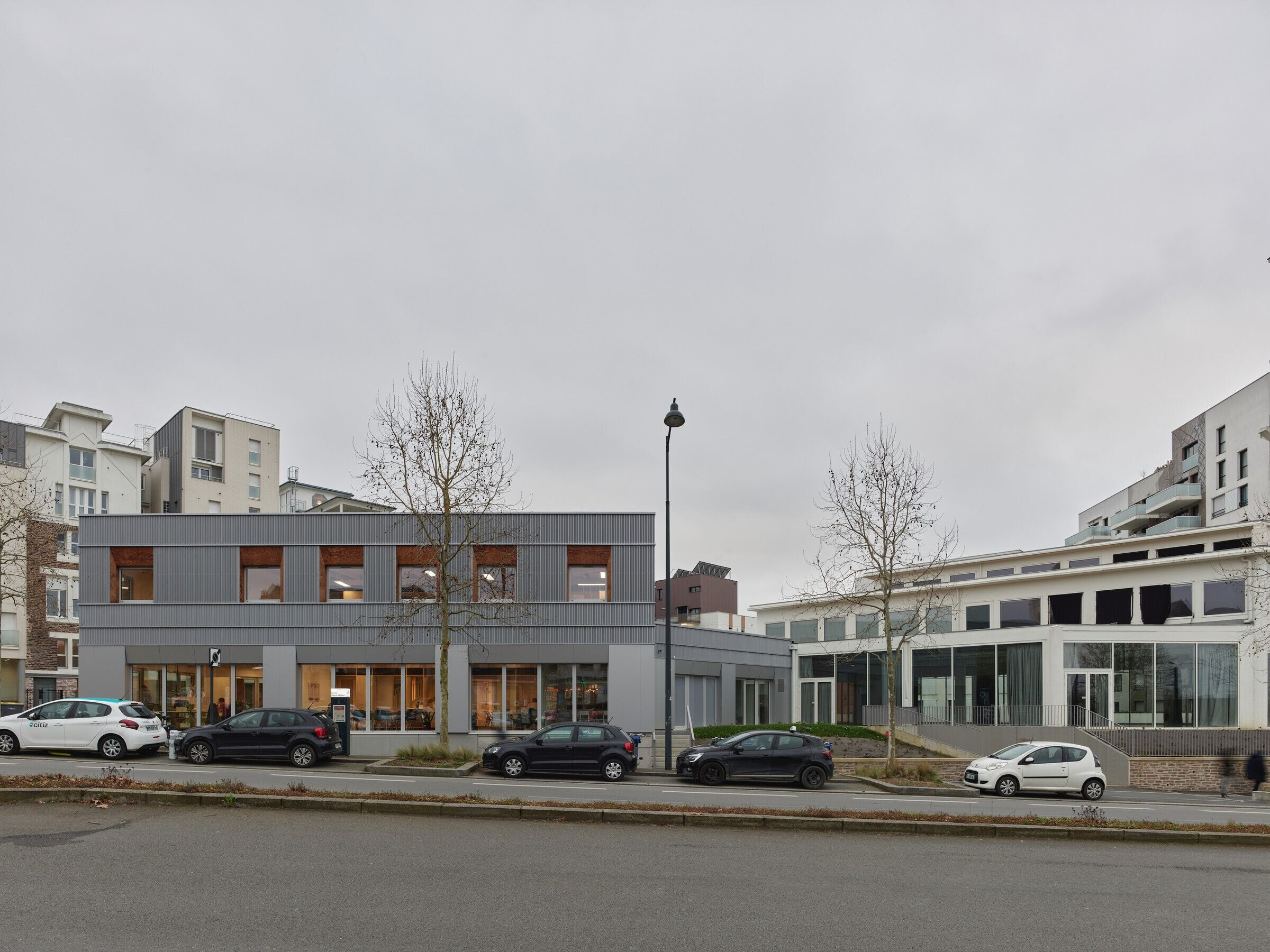
The project is thus made up of two elements: the rehabilitated hall with a multi-purpose vocation (small markets, exhibitions, trade fairs, conferences, etc.) and the extension in a new building, housing a restaurant and offices.
The extension project proposes a reading in horizontal strata, wrapping around the old hall of the Saint Hélier brewery. The extension of the building is built in wood structure, for the walls, the frame and the floor.
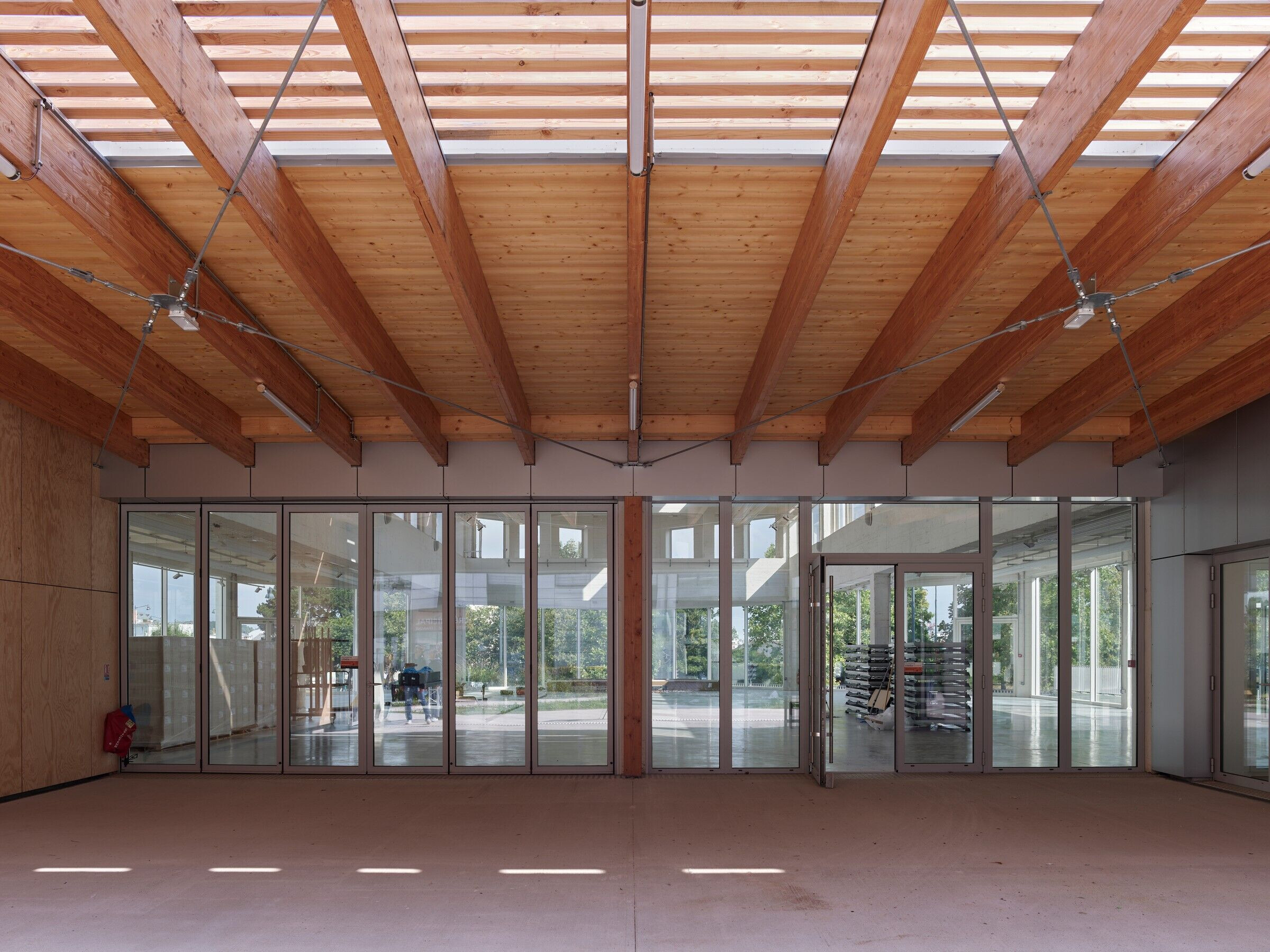
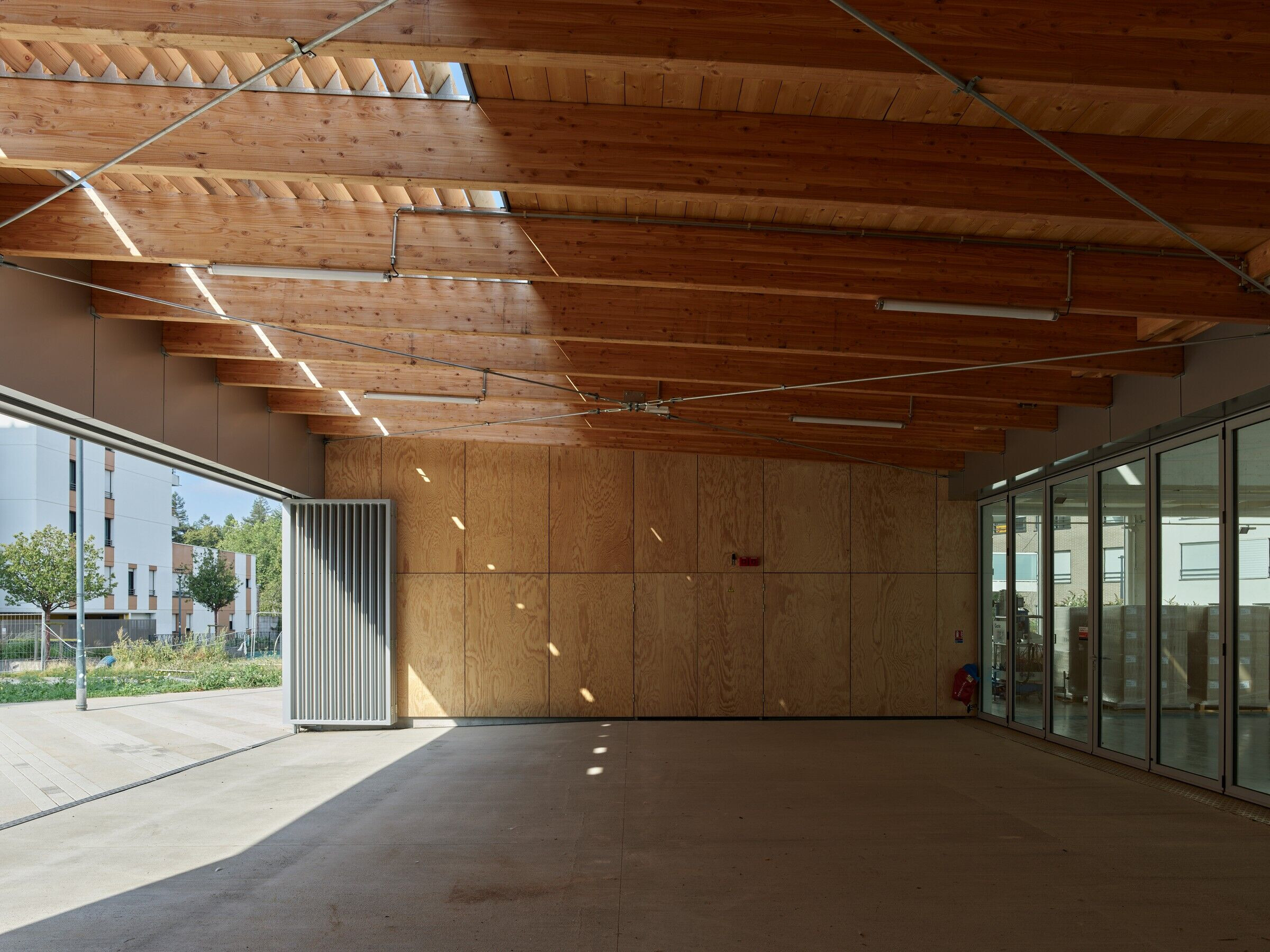
Thus, the ground floor in smooth metal cladding echoes the lower part of the hall, with large openings punctuating the facade.
The openings of the floors, of square format, resuming the formats of the 1st high band of the Hall, are set with a wood cladding which revisits the codes of art-deco architecture.
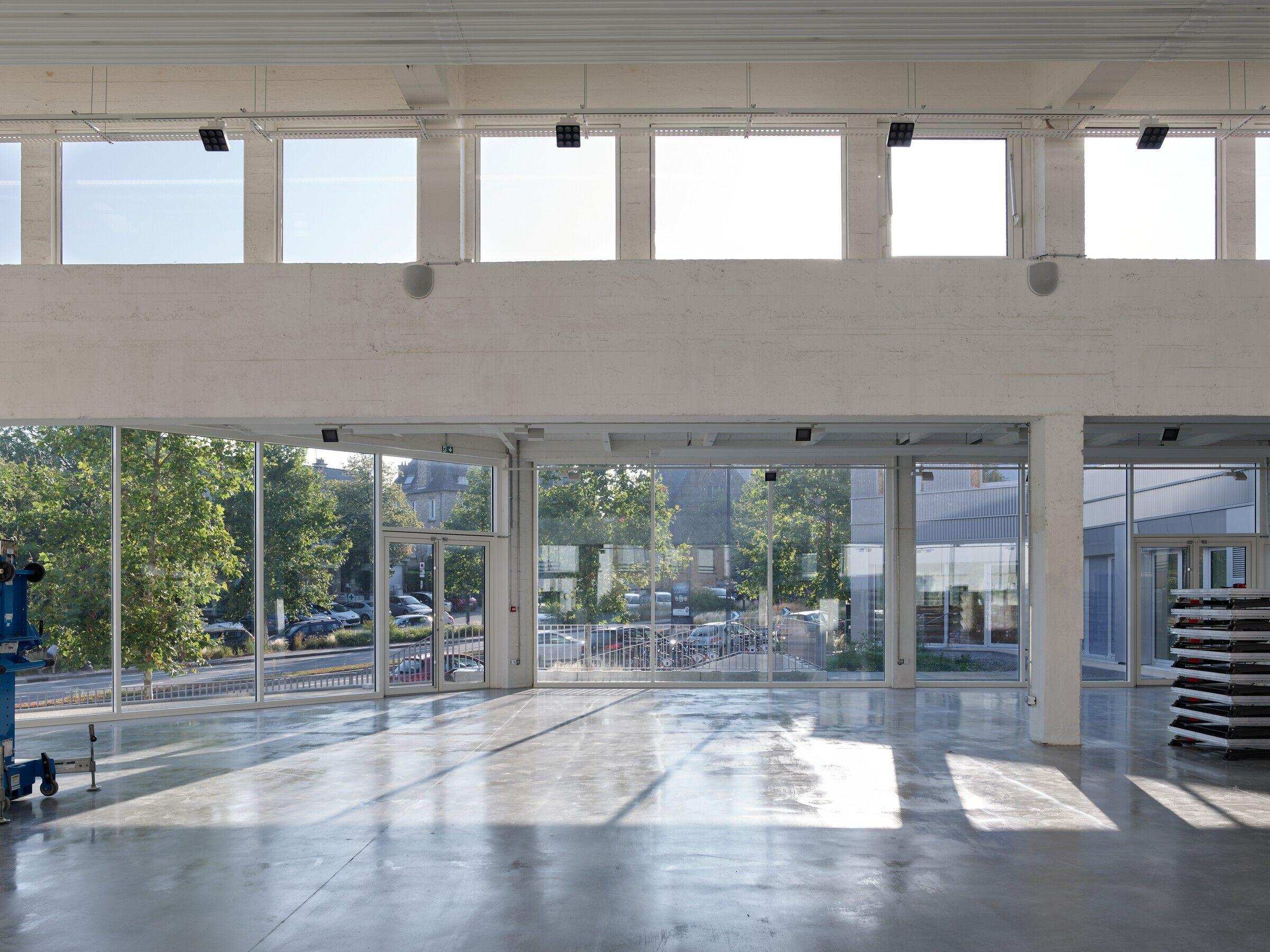
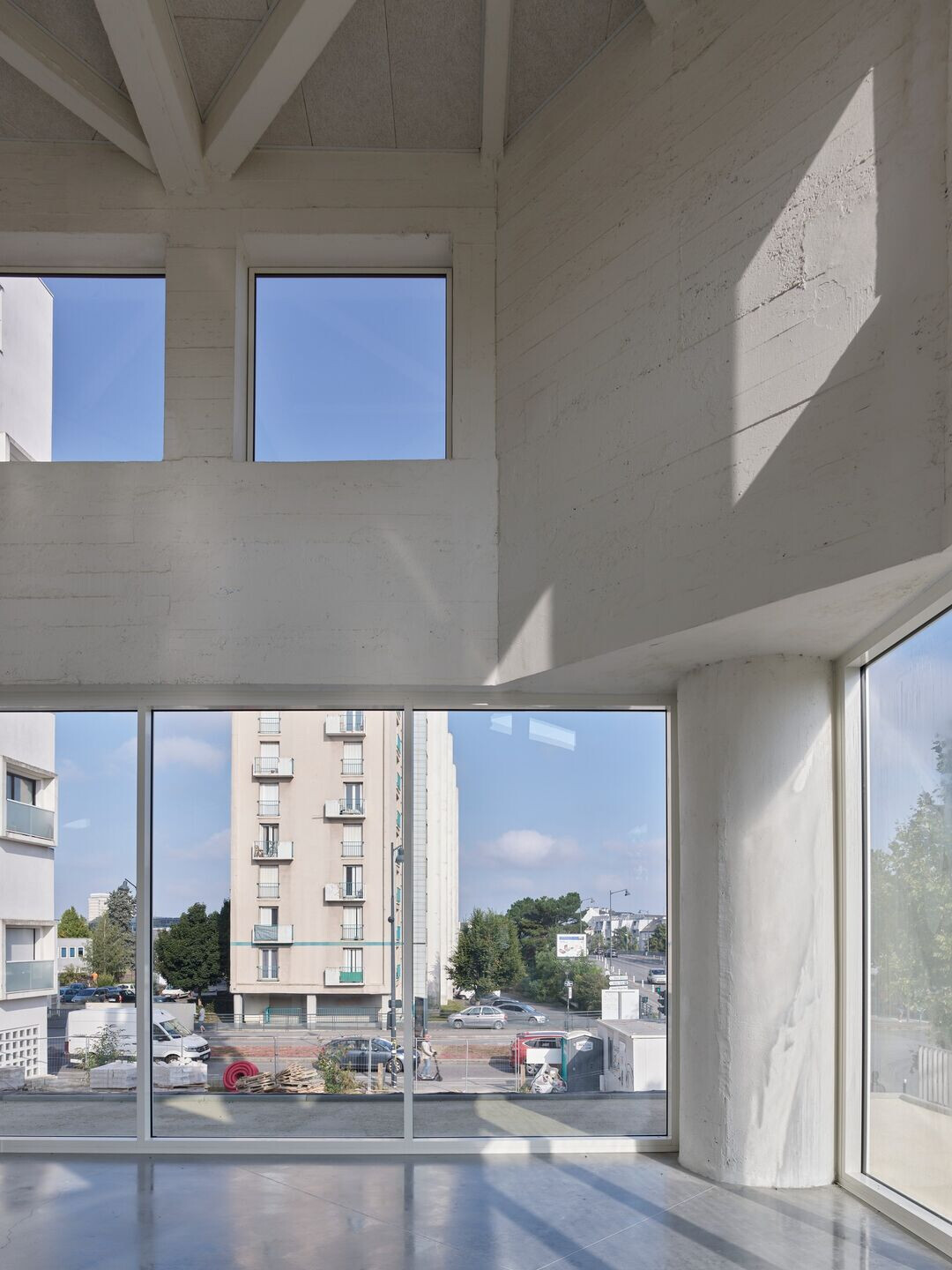
Team:
Architect: Guinée*Potin architects
Other participants: Le Labo architects, Quinze architects (interior design for offices)
Photography: Stéphane Chalmeau
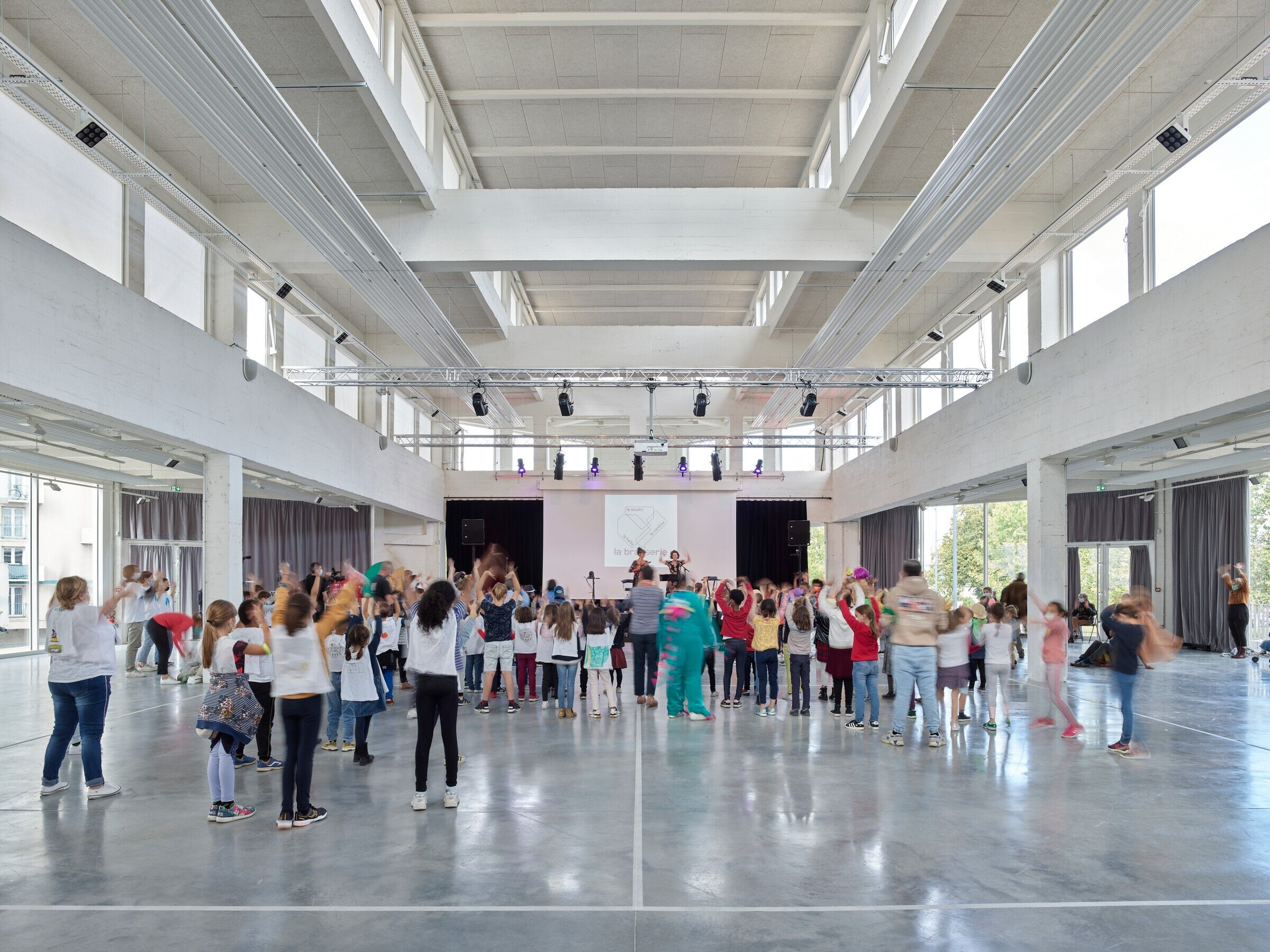
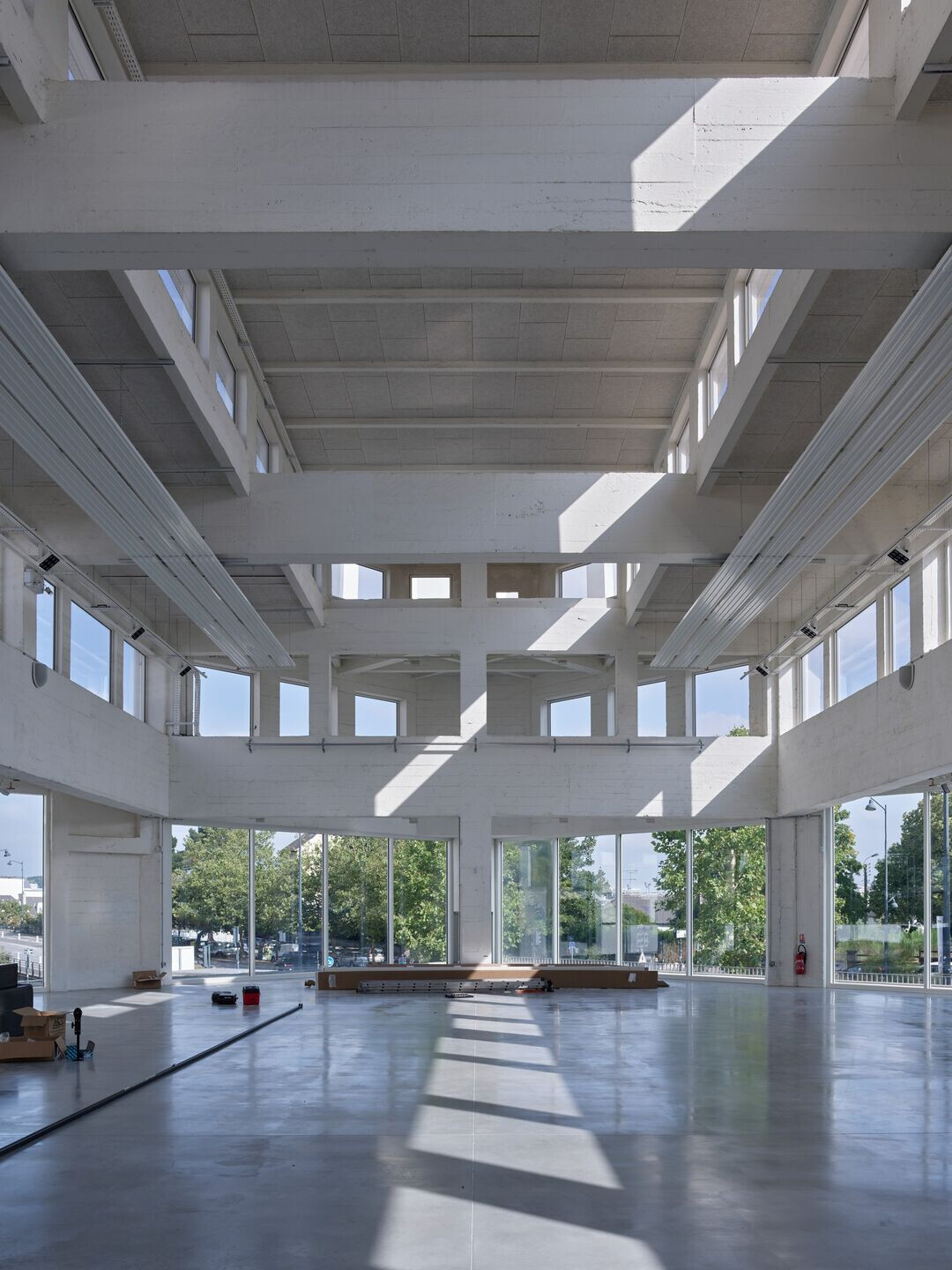
Material Used:
1. Aluminum glazing: Technal
2. Raw plywwod (façade): Rolpin THRT
3. Aluminium cladding (ground foor): Alucobond
4. Steel cladding: Bac acier 3S
5. Vegetalized waterproofing: Sopranature by Soprema
6. Suspended ceilings: Organic by KNAUF
7. Lighting: Onok lighting, Erco, Philips
