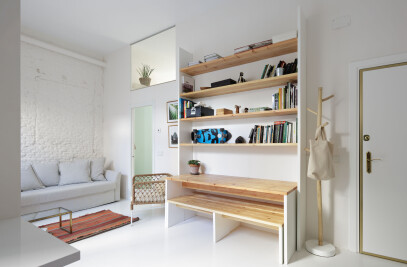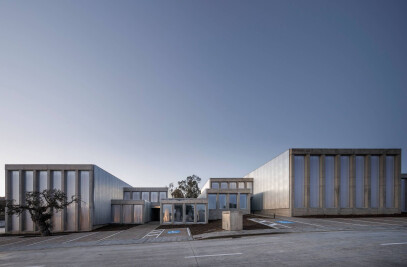Sited along the northern side of a big plot, in an industrial area located on the outskirts of the city, this building takes the program as an opportunity to develop an urban liked volumetry. The client was seeking two industrial buildings. The program of both was very similar: a series of specific open spaces, an office space and a double-height storage area. The proposal solves the whole in the same formal unit, with paired typology, but within the same strategy. The uses are distributed consecutively: in the south side all industrial uses and in the north one the offices and warehouses (these in first floor) Each of the parts are adapted continuously from east to west, to the needs of the program: each use has a specific surface and each volume arises from the needs of the use it houses. The proposal breaks with the formal monotony of the rest of the surrounding buildings. Seen from a distance, it manifests itself as a unit and from the closeness it shows a diverse volumetry, as if it were a cluster of buildings. Its wealth of scales, reverberated in light-laden interiors, generate an open and dynamic proposal in direct relation to the landscape.
Project Spotlight
Product Spotlight
News

Fernanda Canales designs tranquil “House for the Elderly” in Sonora, Mexico
Mexican architecture studio Fernanda Canales has designed a semi-open, circular community center for... More

Australia’s first solar-powered façade completed in Melbourne
Located in Melbourne, 550 Spencer is the first building in Australia to generate its own electricity... More

SPPARC completes restoration of former Victorian-era Army & Navy Cooperative Society warehouse
In the heart of Westminster, London, the London-based architectural studio SPPARC has restored and r... More

Green patination on Kyoto coffee stand is brought about using soy sauce and chemicals
Ryohei Tanaka of Japanese architectural firm G Architects Studio designed a bijou coffee stand in Ky... More

New building in Montreal by MU Architecture tells a tale of two facades
In Montreal, Quebec, Le Petit Laurent is a newly constructed residential and commercial building tha... More

RAMSA completes Georgetown University's McCourt School of Policy, featuring unique installations by Maya Lin
Located on Georgetown University's downtown Capital Campus, the McCourt School of Policy by Robert A... More

MVRDV-designed clubhouse in shipping container supports refugees through the power of sport
MVRDV has designed a modular and multi-functional sports club in a shipping container for Amsterdam-... More

Archello Awards 2025 expands with 'Unbuilt' project awards categories
Archello is excited to introduce a new set of twelve 'Unbuilt' project awards for the Archello Award... More


























