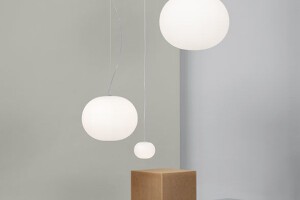The project consists of a finely crafted timber-clad addition to a traditional semi-detached home. The design responds to the constraints of the narrow site by taking every opportunity to expand each room to the outdoors. This has the effect of blurring interior and exterior spatial typologies to create outdoor-like interiors and exterior rooms.
The brief was to transform an existing semi-detached dwelling in the beachside suburb of Bronte, to create a four-bedroom home that made the most of Sydney's climate.
The original brick house is consolidated to three front rooms. Three new bedrooms are enclosed within a private, elevated timber box to create a new living area beneath that opens to the fences on all sides, becoming part of the garden.
An intimate 2100mm height datum matches the height of the sliding doors to the fences, creating a strong horizontal that amplifies the width of the site.
A staircase rises beneath a large skylight into a courtyard-like landing that opens to upstairs bedrooms. The master bedroom opens east onto a protected balcony that is carved into the original roofline to create an outdoor room, its triangular form remaining faithful to the geometry of the hipped structure.





































