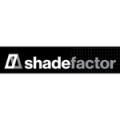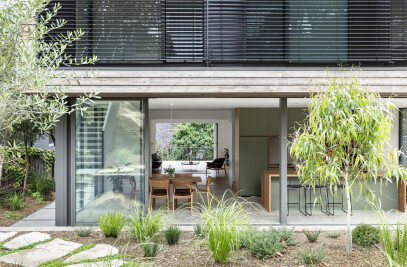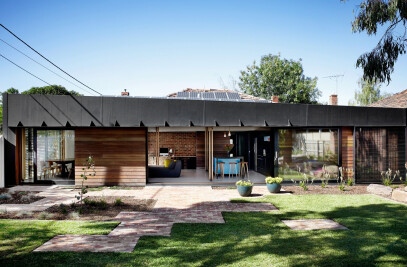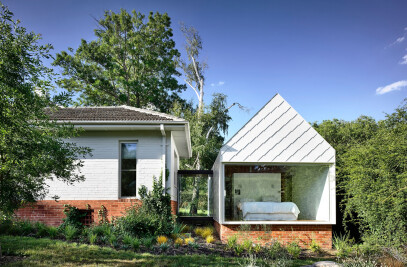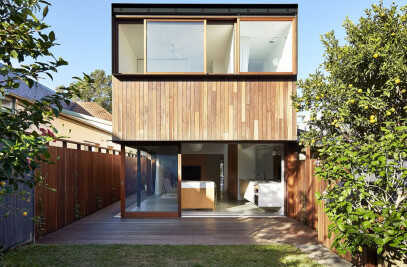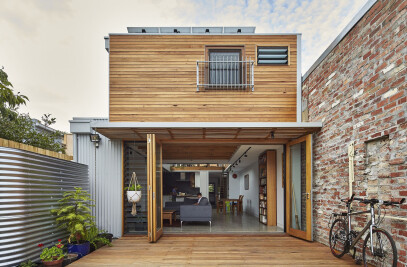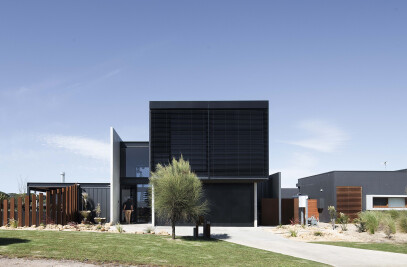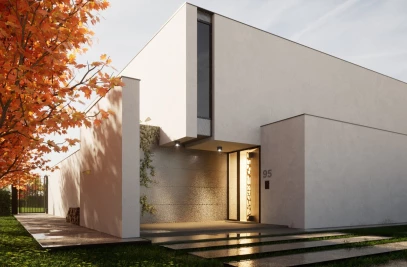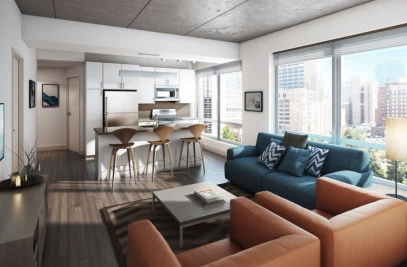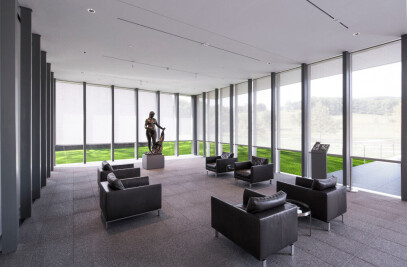External Venetian Blinds from WAREMA for windows and facades by Shade Factor offers a range of external Venetian blinds that create comfortable and energy-efficient interiors. The Venetian slats effectively modulate sunlight while providing privacy and complementing various architectural styles. Special slat options are available to address diverse sun-shading needs.
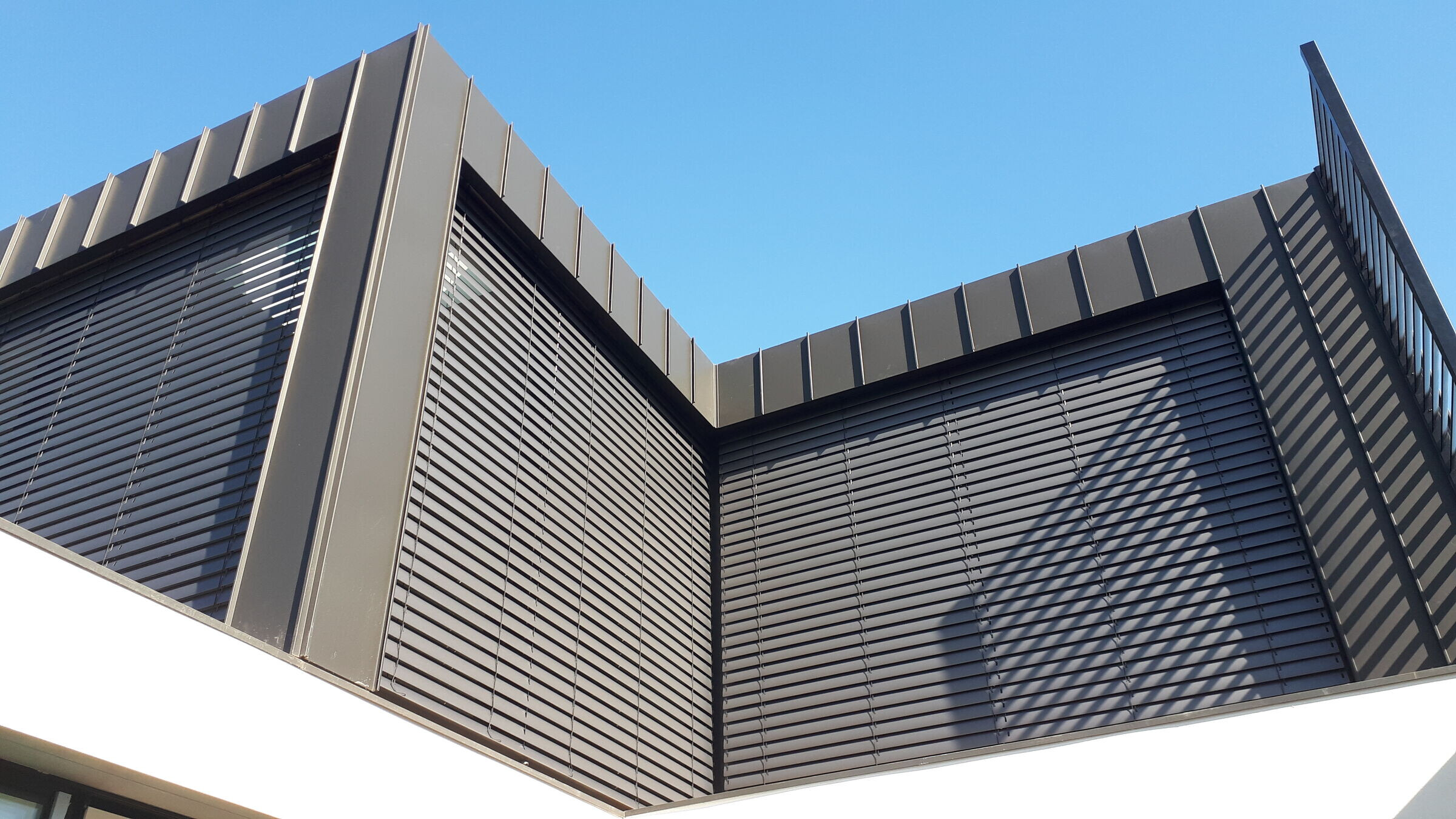
Features
- Reduces heat gain through glass by up to 90 percent based on glazing and specifications, maintaining consistent internal temperatures and minimizing air conditioning needs.
- Allows external views while controlling natural light intensity with adjustable slats, significantly lowering daytime lighting costs.
- Acts as an insulators in winter, conserving heat and minimizing artificial heating.
- When paired with climate monitoring and automation, the blinds dynamically adjust to ensure optimal light and comfort.
- Accredited as non-combustible under the NCC.
- A wide range of colors is available, with special colors for large projects.

Available slat profiles
- S Rolled-Edge Slats
- Flat-Edge Slats
- Dim-Out Slats
- Cedar Slat

The rolled-edge profile is the most popular, featuring a concave-convex design that enhances wind stability, with a 160-degree rotation.
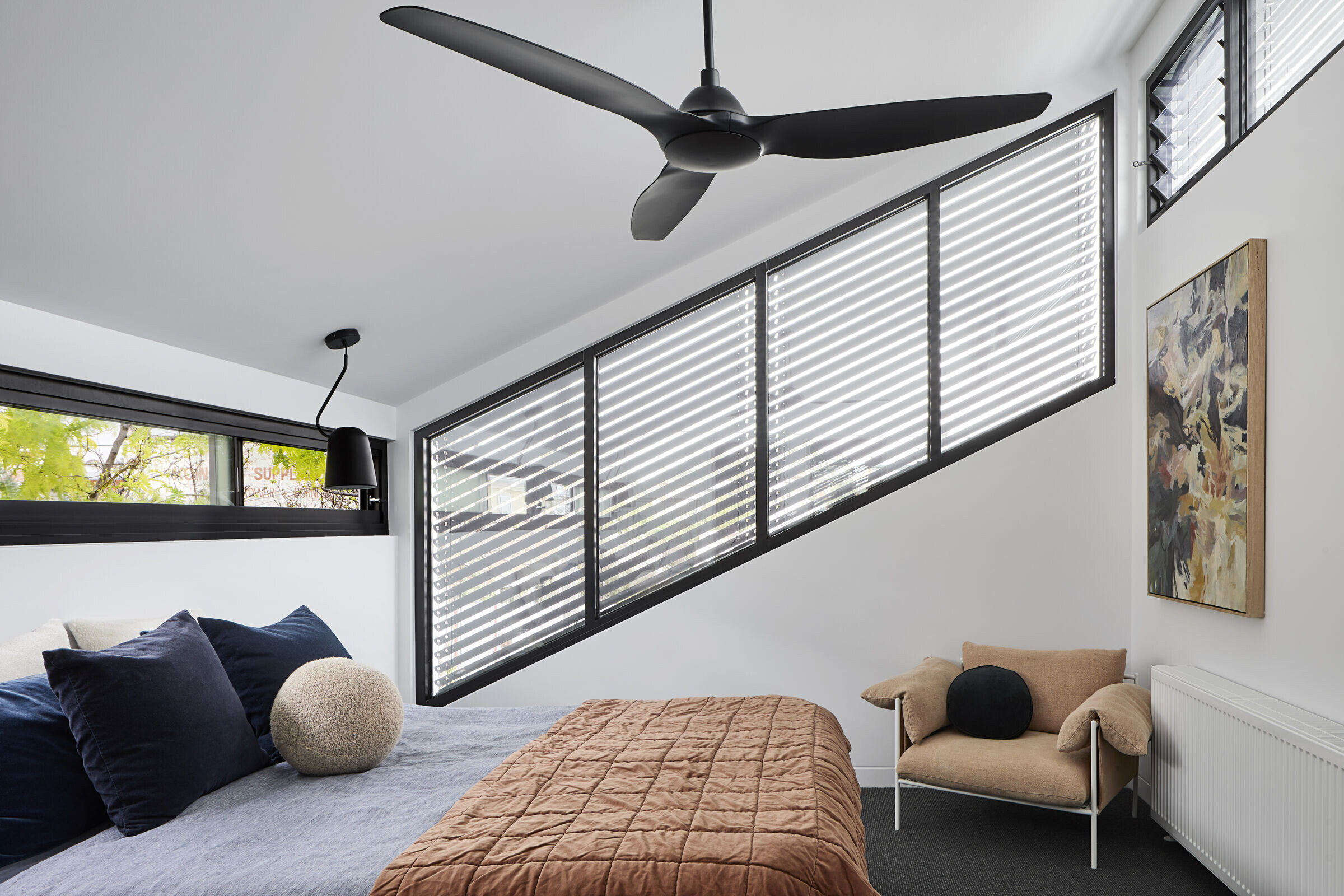
External system types
ProVisio External Venetian Blinds
ProVisio, an award-winning innovation by WAREMA, enhances external Venetian blinds. It works with any Shade Factor slat profile to tilt slats in alignment with the viewer’s angle, increasing the view from inside by 25 percent while ensuring privacy.
Applications
Suitable for commercial facades, luxury apartments (including balcony edge applications with wind sensors), double skin facades, mid-rise buildings (up to 12 levels, depending on the location), ESD buildings for Green Star compliance, and low-rise buildings in high wind locations.
Benefits
- 25 percent increased view compared to standard external Venetian blinds.
- Available in rolled edge and dim-out versions of the 80mm slat.
Asymmetric External Venetian Blinds
Shade Factor offers asymmetrical external Venetian blinds for diverse window shapes, allowing designers to create unique designs in areas with high radiant loads. The unique telescopic base rail and advanced mechanism enable both tilting and full retraction.
Applications
Ideal for 4-sided shapes with parallel vertical edges, multisided shapes, glazed gable ends, and stair voids.
Benefits
- Compact size with flexible alloy slat material.
- Fully adjustable and retractable, motorized operation only.
- Range of shapes possible with 80mm slat width.
- Good wind stability (10-12 m/s) when installed close to glass.
- Tilts through 80 degrees.
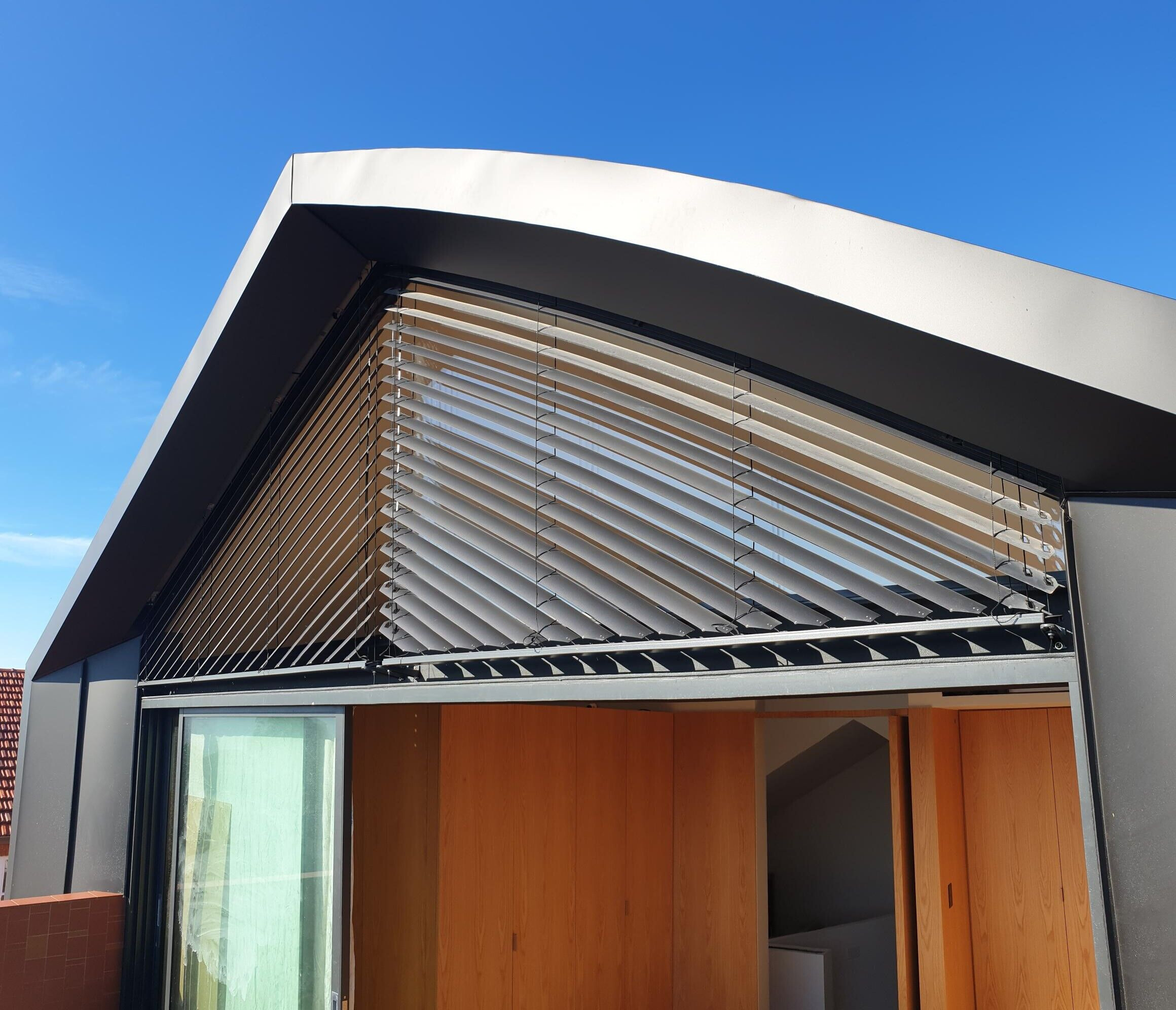
Wind-stable External Venetian Blinds
In exposed locations, external sun shading faces additional challenges. WAREMA's Wind-Stable External Venetian Blinds are designed for mid-rise buildings (up to approximately 12 levels) and can withstand wind thresholds of 90 km/h. The slats’ rigidity and unique interlocking shape form a solid barrier against wind pressure.
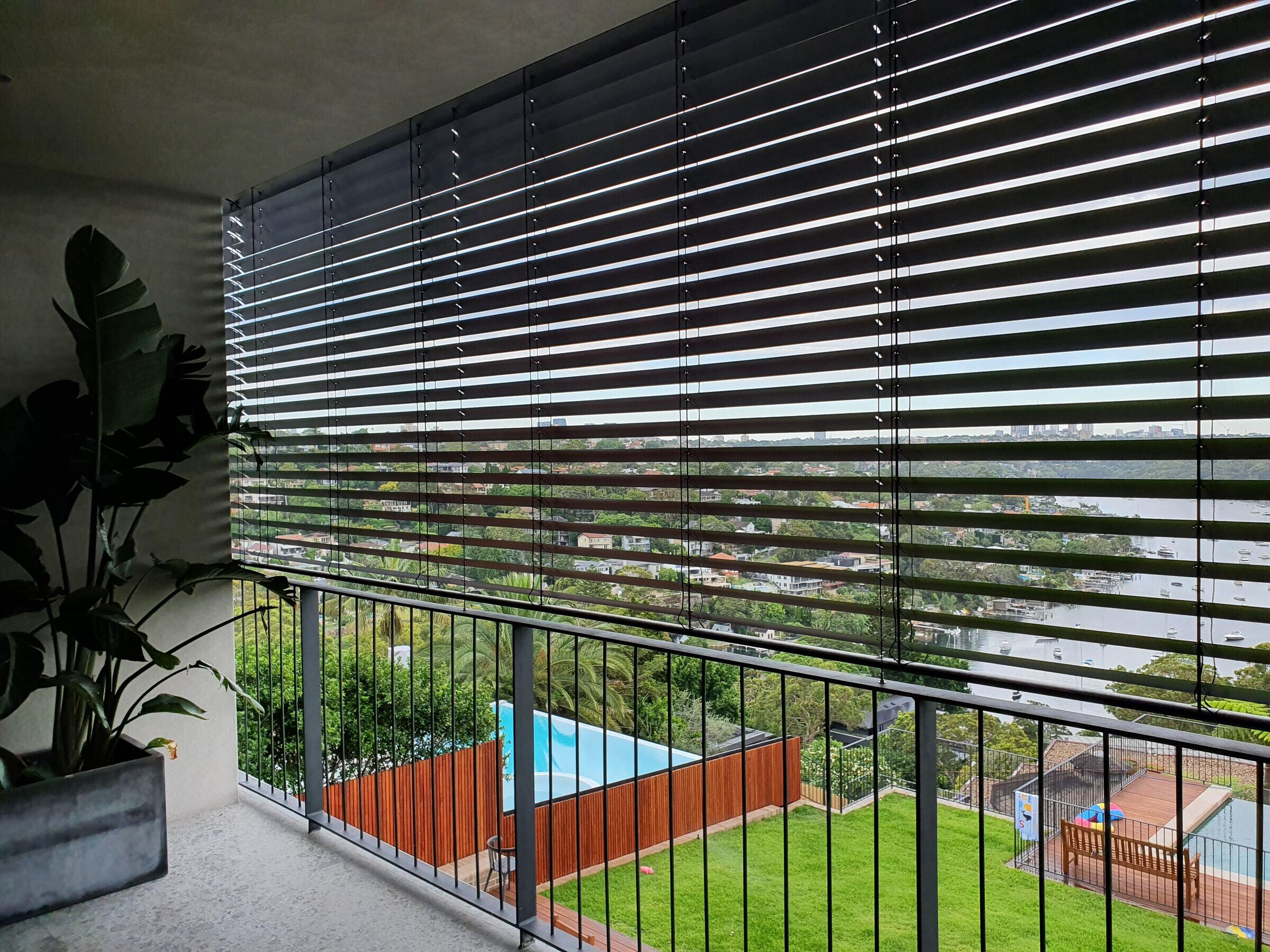
Applications
- Easily integrated into virtually any facade, including reveals, rear-ventilated facades, transom and mullion facades, winter conservatories, and double facades. Suitable for both new constructions and renovations.
- Customizable colors and slat geometries allow for individualized facade planning.
Characteristics
- Reduced heat gain, privacy screening, climate monitoring, automatic control, and aesthetic flexibility with various color options including traffic white, grey aluminum, anthracite grey, and many others.
Benefits
- Noise-deadening rubber inserts in the unique S shape.
- Excellent rigidity from multifold geometry.
- Low stacking depth profile.
- Special guide rails to reduce local air pressure.
- Daylight guidance feature available.
- Ladder cords provide complete slat closure, tilting through 90 degrees.
A leading Australian specializing in architectural sun-shading systems
Shade Factor specializes in providing architectural sun-shading systems and expertise for custom residential and commercial projects. As a leading Australian specialist, it offers high-performance and durable shading products tailored to meet the specific needs of each project. Since 1998, it has built a strong reputation for delivering comprehensive solutions to architects and homeowners, drawing on extensive industry experience, advanced technical knowledge, precision German manufacturing, and a strong focus on client-centered service. The company approach ensures that its shading solutions enhance spaces by improving comfort, well-being, and energy efficiency.
Reference projects
Cooks River House is located in Sydney's inner west and sits on a sloping site facing south along the Cooks River. The original single-story bungalow with an unsympathetic later addition was removed to reveal the original form, creating light-filled, open living spaces that better connect to the surrounding garden. The key intentions of the project were to improve the connection to the natural beauty of the site and to respond to views, topography, and light. As part of the project, Warema External Venetian Blinds in Anthrazit Eisen were incorporated. The blinds, in combination with Reynolux EcoClean, enhance their performance, likely improving their effectiveness in managing light and heat while contributing to energy efficiency. The blinds allow external views while controlling natural light intensity with adjustable slats, significantly lowering daytime lighting costs. The shade factor provided by these external Venetian blinds allows for better control of sunlight entering the space, making them an essential component of the overall design.
The site of the House at Otago Bay is characterized by a layer of topsoil that supports grasses, native plants, and sheoaks near the water, along with larger gums at the top of the block. It slopes steeply towards the river and a freshwater lagoon to the north, with the western boundary marked by the Derwent River's high water mark. The colonnade's depth is influenced by sun angles to exclude the summer sun while allowing the winter sun to warm the slab. The building features thermal mass, insulation, and double glazing to maintain stable temperatures year-round. Programmable external venetians are used to address the conflict between Western views and sunlight. Cross ventilation and active night purging utilize evening breezes to lower slab temperatures, with stored coolth serving as the sole air conditioning needed.
The Beyond House project aimed to transform a dark, cold, and narrow heritage house into a naturally comfortable and sustainable home for a family of three. The design focused on integrating the indoor and outdoor environments, maximizing sunlight and breezes, and incorporating sustainable features such as solar power, water harvesting, and recycled materials. The addition of a central void, external louvers, Venetian blinds for sun control, and a roof deck allowed for social connections, passive design, and a productive garden. The owners' strong social connections in the neighborhood influenced the design, and the focus on sustainability extended to both high-tech and low-tech solutions throughout the architecture.














