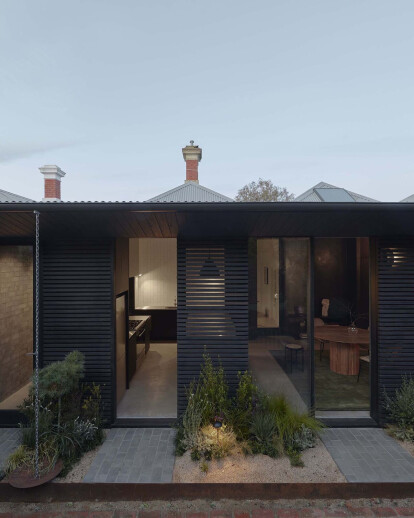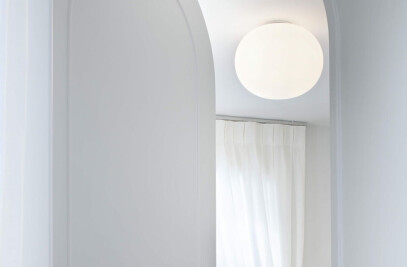This addition to a heritage listed cottage in Brunswick, Melbourne, is product of an ongoing conversation with the clients on the ways their life can be enriched through a modest architectural intervention. The new build was limited to a footprint of only fifty one square metres and is positioned on site in a way that would retain their edible garden.
The new building takes formal and programmatic cues from the dilapidated lean-to structure it replaces. Atypical to most inner-city extensions, the original lounge room within the cottage is retained as the main living area, meaning that the footprint of the contemporary addition could be minimised.
The northern façade is characterised by three sliding timber screens on a single track. The screens have numerous purposes...they control heat gain, glare and offer an increased level of privacy to surrounding development. Each screen has an integrated fly-screen and can be locked across a dedicated doorway, allowing the occupants to leave the house on hot days while it is secure and passively cooled. In turn, each screen has a dedicated portion of solid wall for it to be parked on, so that views and light can be completely unobstructed if required.
This project forms a part of the practice’s ongoing investigation into a sensitive approach to small footprint residential regeneration.































