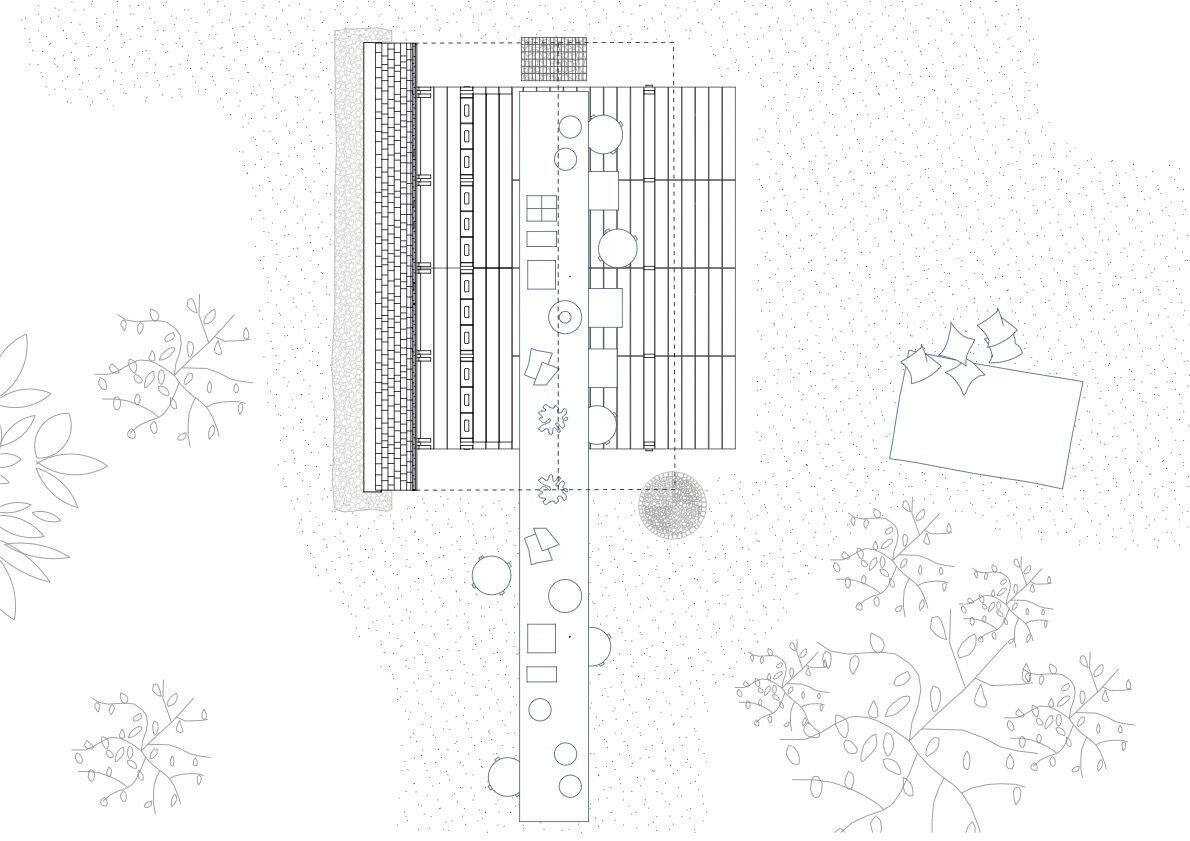The project was developed and built as a part of the Postgraduate Program Building Beyond Borders at Hasselt University in collaboration with BC Materials. This edition of the program explored participatory design in architecture and the use of bio-based, geo-based, and reclaimed materials.
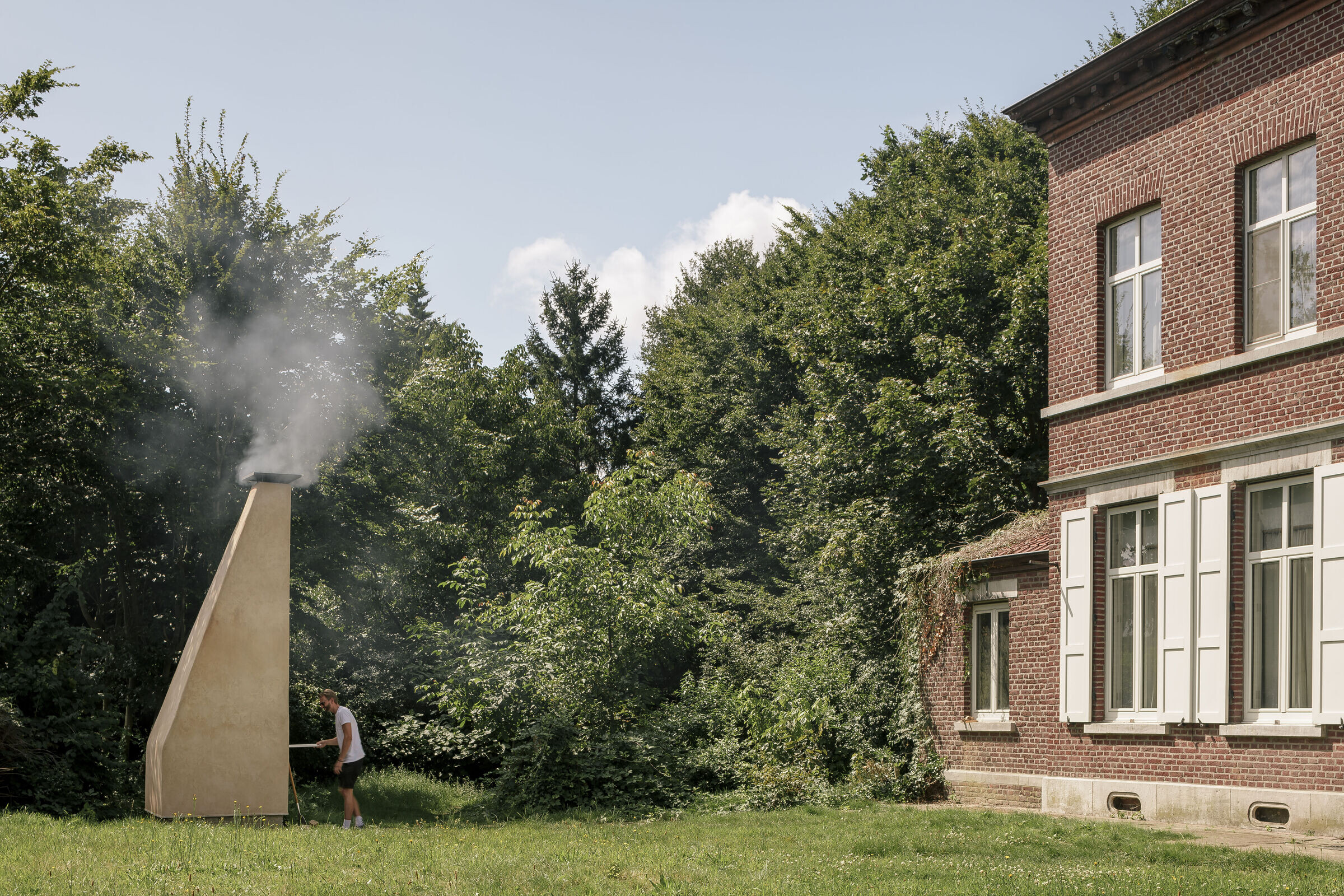
The site of the intervention was the garden of the old vicarage( Pastorie) in Helchteren, Belgium. The vicarage had been abandoned for several years, but with the support of the municipality, a local initiative in collaboration with the local brass band aims to bring back life to this building and create a vibrant community centre. The village was in need of a place where locals could meet, organise various events, and feel a sense of pride and belonging.
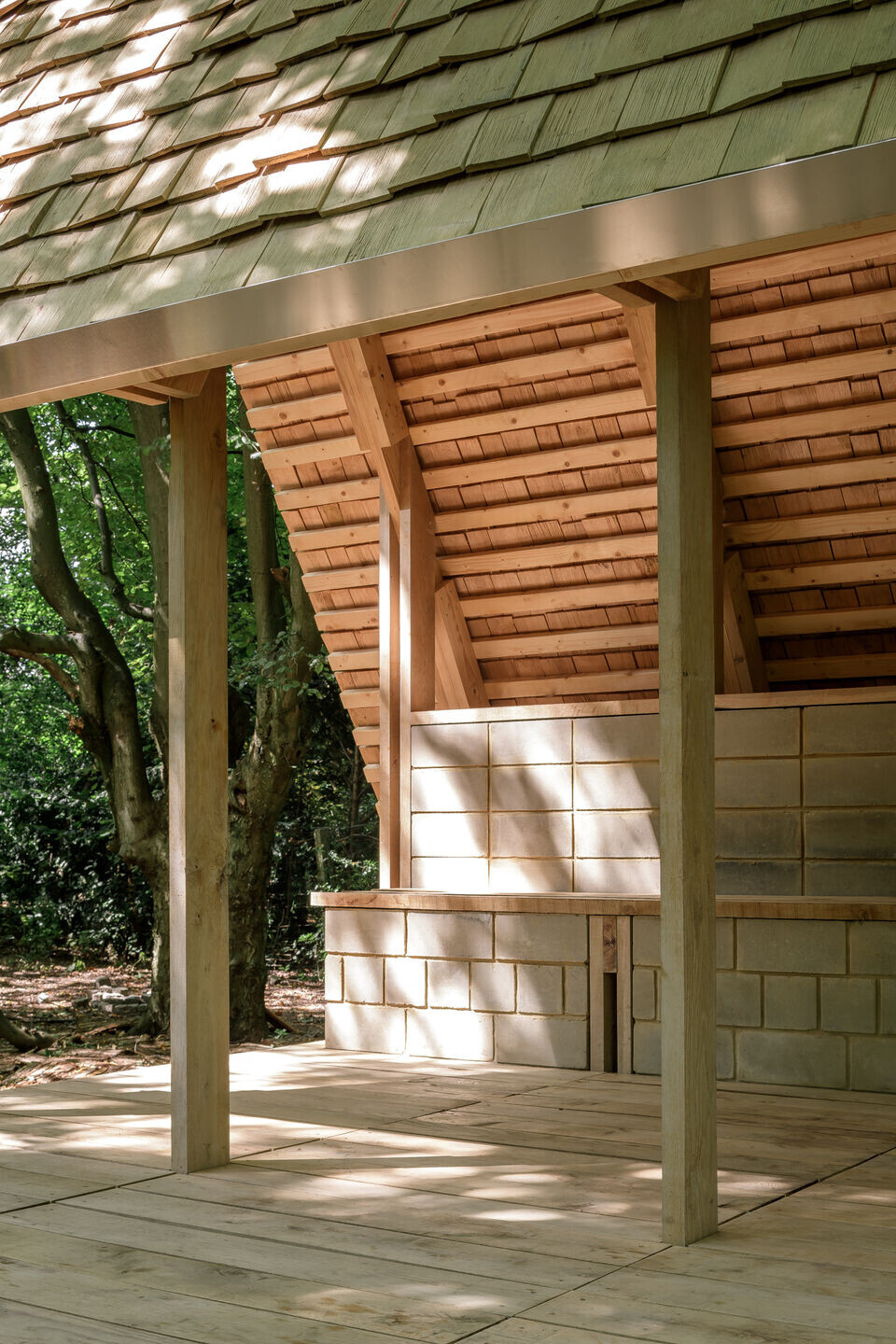
The village life has been negatively affected by the major road that has not only compromised safety and traffic flow but has also scarred the urban fabric of Helchteren, splitting it in half.
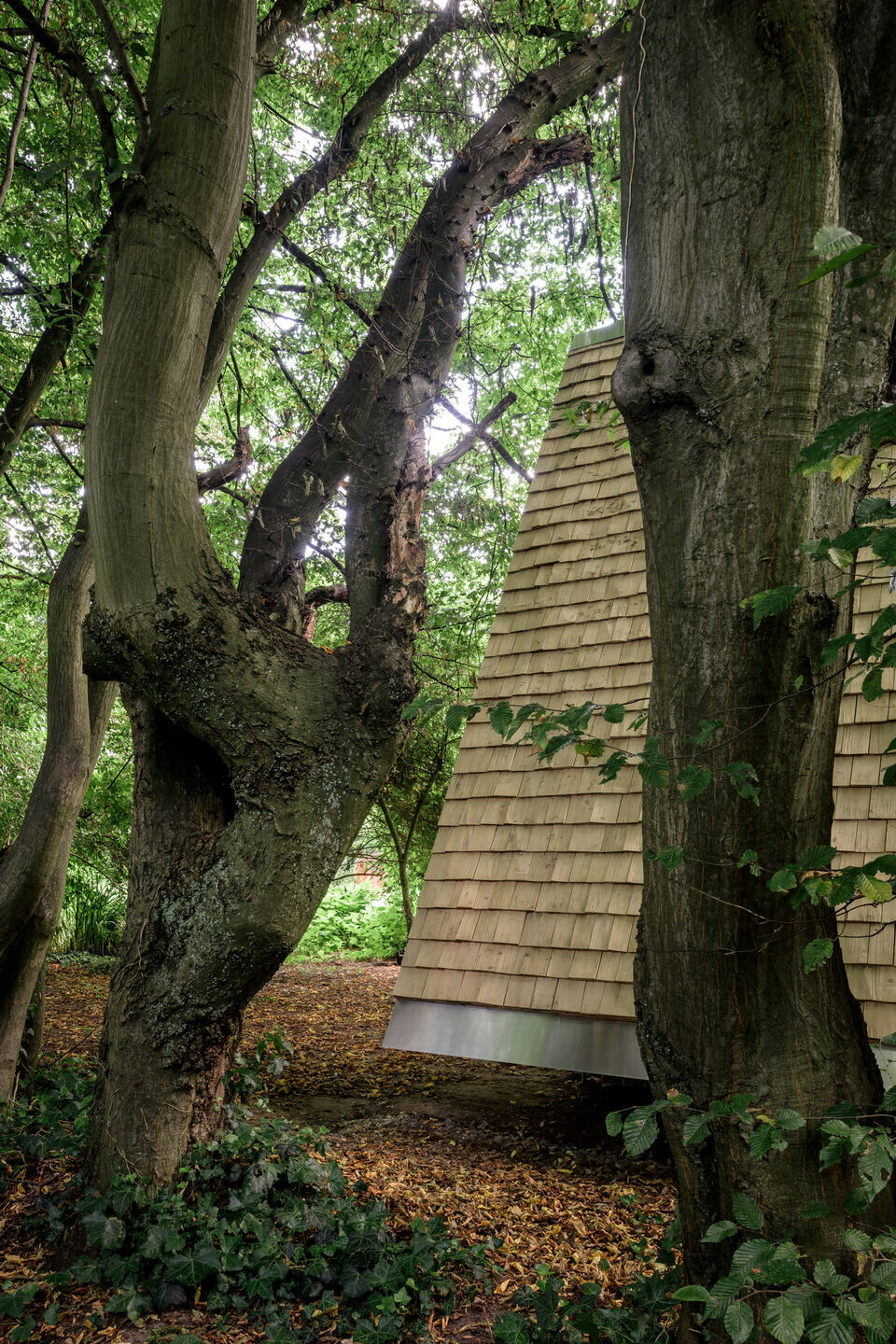
As a result, the village lost its centre as a meeting place, and with it, some of its identity. The “Noord-Zuid Limburg” project aims to redevelop this existing road and improve all the other aspects of life that have been affected. In alignment with these efforts, Building Beyond Borders participants were tasked with reactivating the garden of the old vicarage as a first step toward transforming it into a lively community centre.
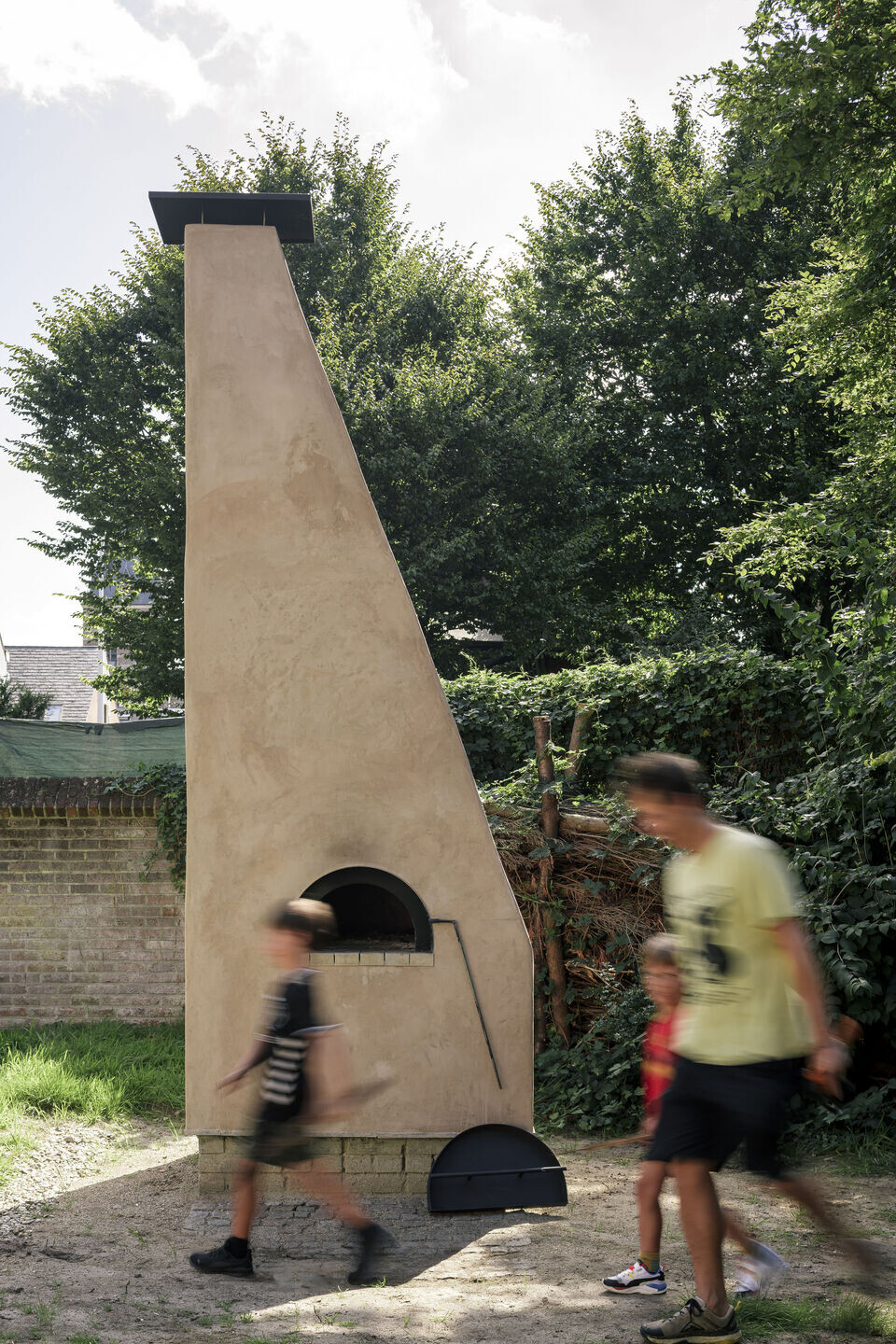
After months of research and community meetings, the design emerged in two parts: a pavilion situated deep in the garden among the trees, offering a serene retreat, and an earth oven positioned closer to the Pastorie, serving as a prominent landmark visible from the street, like a flag signaling the reawakening of the site.
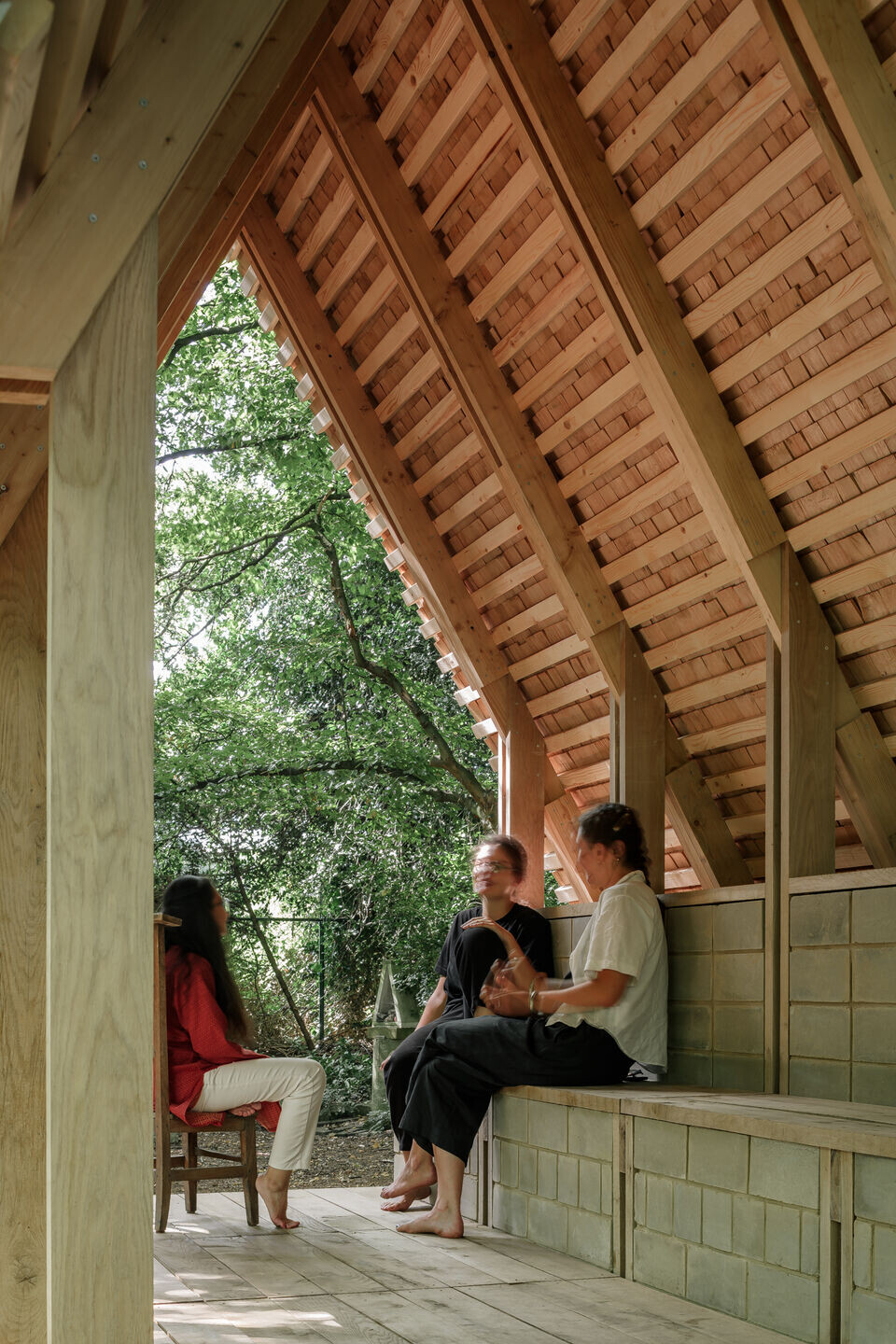
The design was developed in close collaboration with the community of Helchteren. The pavilion and oven were built by students with the help of the local residents who participated by lending tools and taking part in workshops that were conducted during the building festival. Many local companies and organisations supported the project in various ways, from donating wood and cutting shakes in school workshops to bringing food and actively participating in the building process.Beyond its participatory nature, the project placed a strong emphasis on the materials that were used and the way they were sourced. The goal was to prioritise the use of local bio and geo-based materials and reclaimed materials recovered from the buildings planned for demolition due to the redevelopment of the Noord-Zuid road connection.
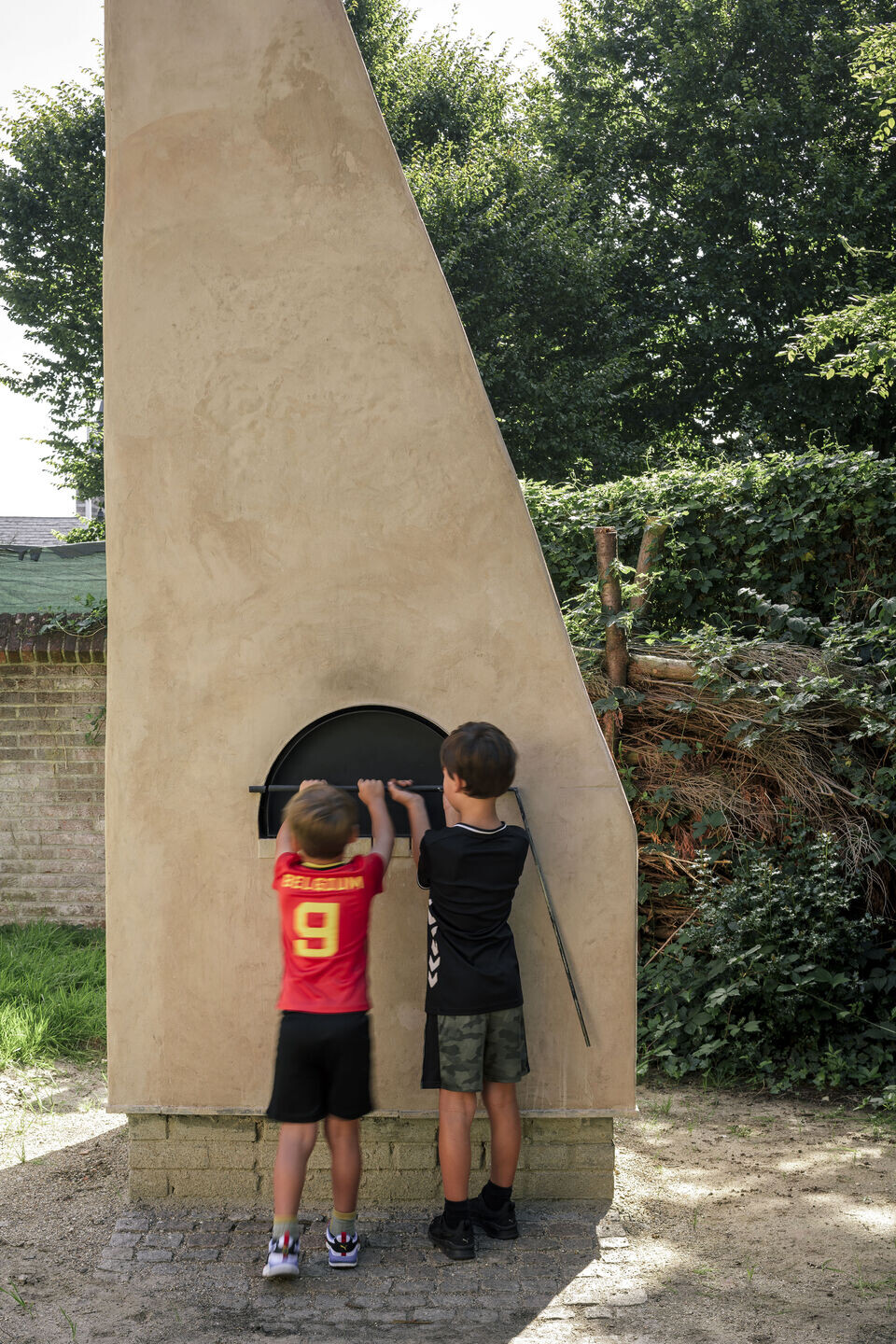
The design of the pavilion is reversible, allowing parts of the structure—or even the entire pavilion—to be deconstructed, removed, and reused, thereby reducing waste and impact on the site. No concrete was poured into the ground; instead, screw foundations were installed on one side of the pavilion, while the other side was supported by a foundation constructed from reclaimed materials such as sand, gravel, and paving stones. Reclaimed materials were topped with precast, custom-made concrete elements that can be easily removed. This approach reduced the environmental impact and embodied the project's ethos of urban harvesting - recovering and utilising building materials from urban environments.
The wooden structure of the pavilion was assembled from reused wood donated by a local construction company, reflecting the project's dedication to circular construction. By repurposing this second-hand wood, the project not only reduces waste but also extends the lifespan of this valuable material. The roofing was made from shakes that were manually crafted from logs sourced from the Meerdaal forest near Leuven. These trees were cut down as part of sustainable forest management practices, ensuring that the materials were both local and responsibly sourced.
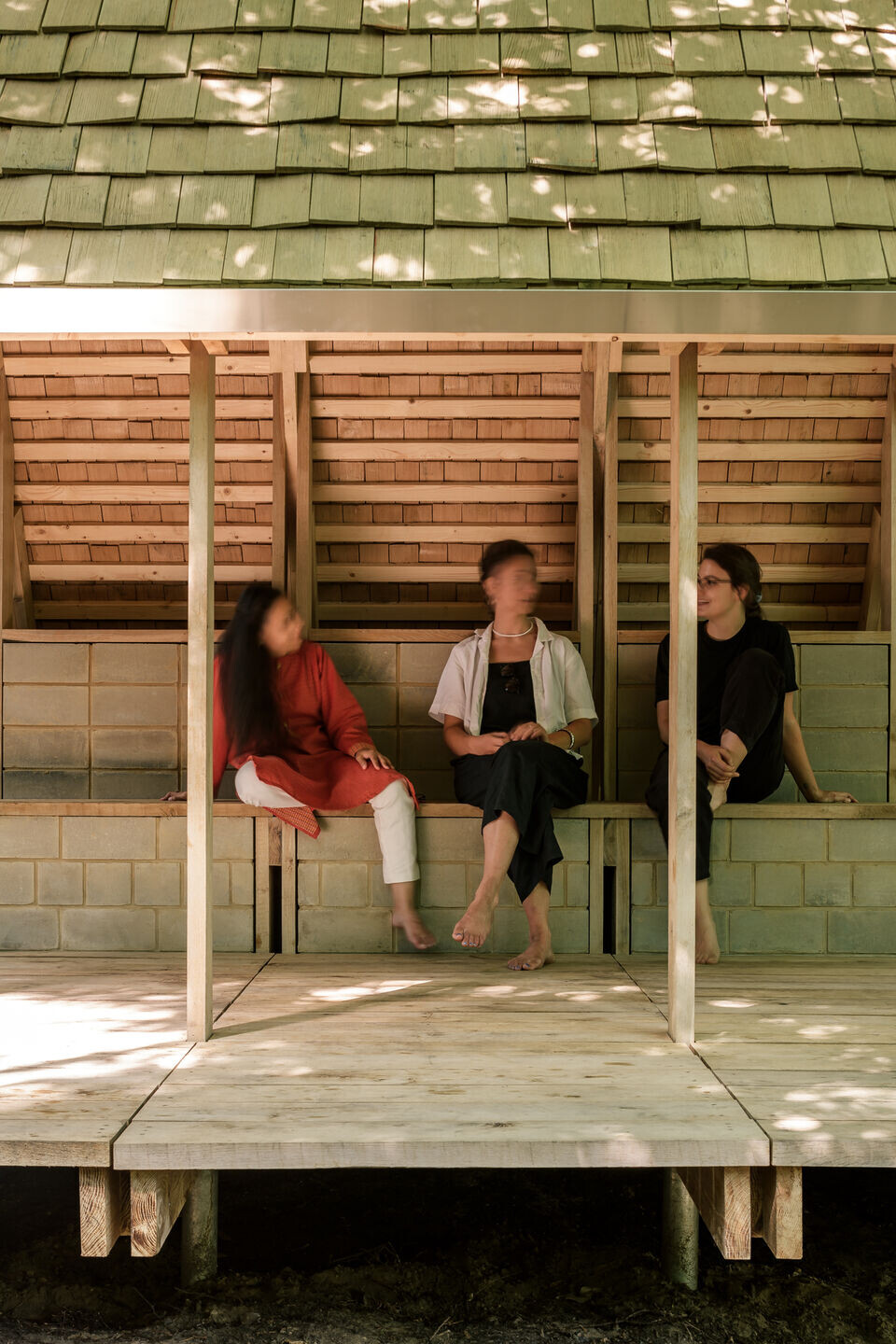
The bench inside the pavilion, made from compressed earth bricks (CEBs) provided by BC Materials, serves a dual purpose. It adds to the structure's aesthetic and functional value while playing a crucial role in its structural integrity. The weight of the CEB bench helps anchor the wooden construction, working in tandem with the screw foundations to prevent the pavilion from being lifted by strong winds.
Similarly, the earth oven's foundation and plinth were built using reclaimed materials, mirroring the approach developed for the pavilion. The oven itself was built primarily from moulded earth bricks (MEBs), supplied by BC Materials, and was finished with a final layer of lime plaster to ensure its durability against weather conditions.

This project emphasizes the importance of thoughtful material use and community engagement in building a truly sustainable future. By integrating locally sourced, reclaimed, and regenerative materials and involving the community in the construction process, the project not only created physical structures but also strengthened the social fabric of the village. It serves as a model for how architecture can be both environmentally responsible and socially inclusive, fostering resilient communities that are deeply connected to their built and natural environment.
