This house was designed for a multi-generational family.
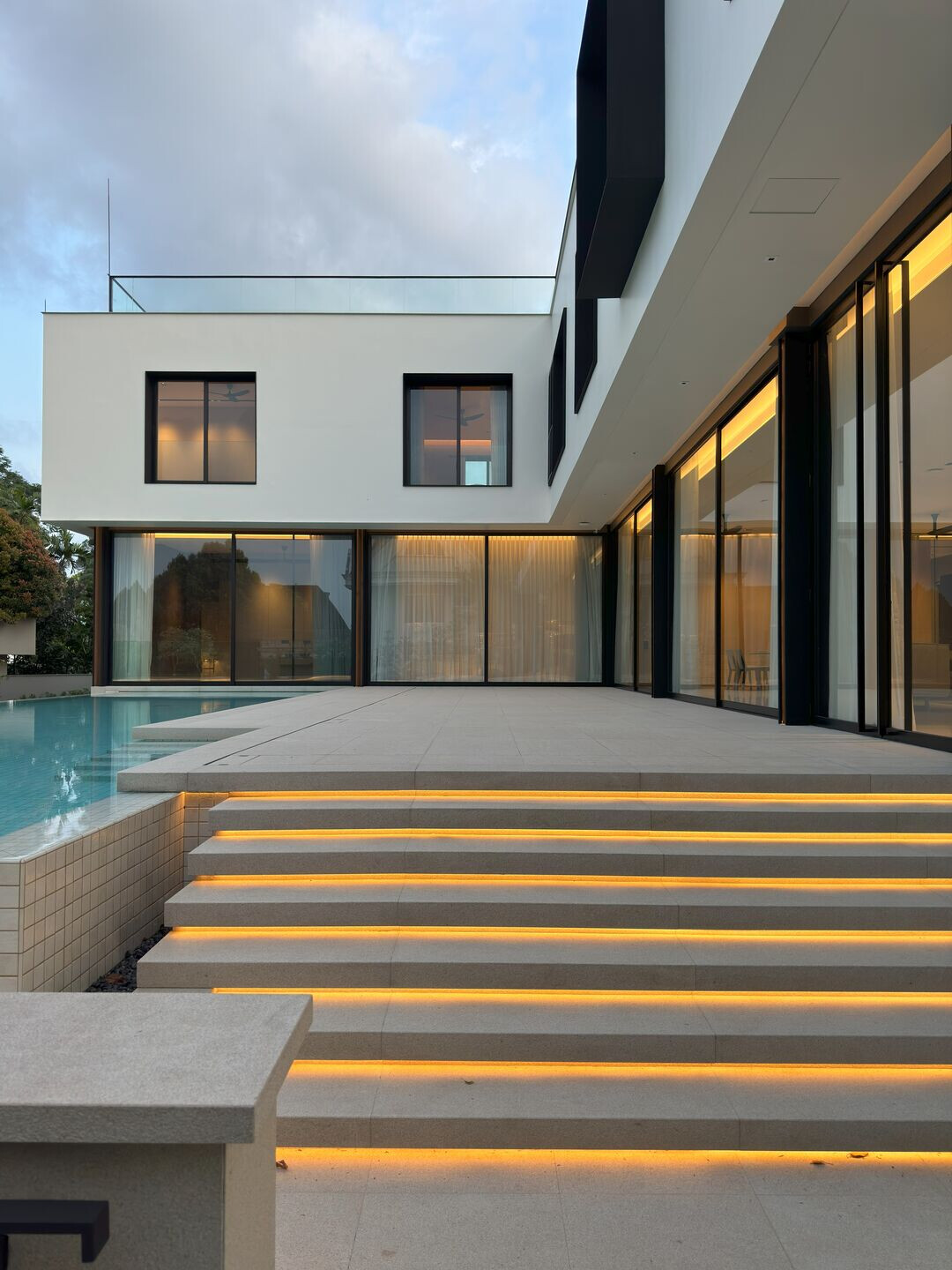
Site Planning
The site is elevated and there are unblocked views from the Attic floor in all directions, including southeast towards the city. At the 1st and 2nd storeys, neighbouring buildings surround the house along parts of the site boundaries, thus on plan the house was laid out in an L-shape with most rooms looking out towards the unblocked northeast view, downhill along the street. These two wings of the house then define a Garden where a 5.2 x 17.4 m Swimming Pool is located.
There is a difference in level of 4.97 m going from the road entry at the northeast to the highest part of the site along the western boundary. With this level difference, it was possible to design the basement Garage such that its level is close to that of the street, and one would not need to drive down into the basement.
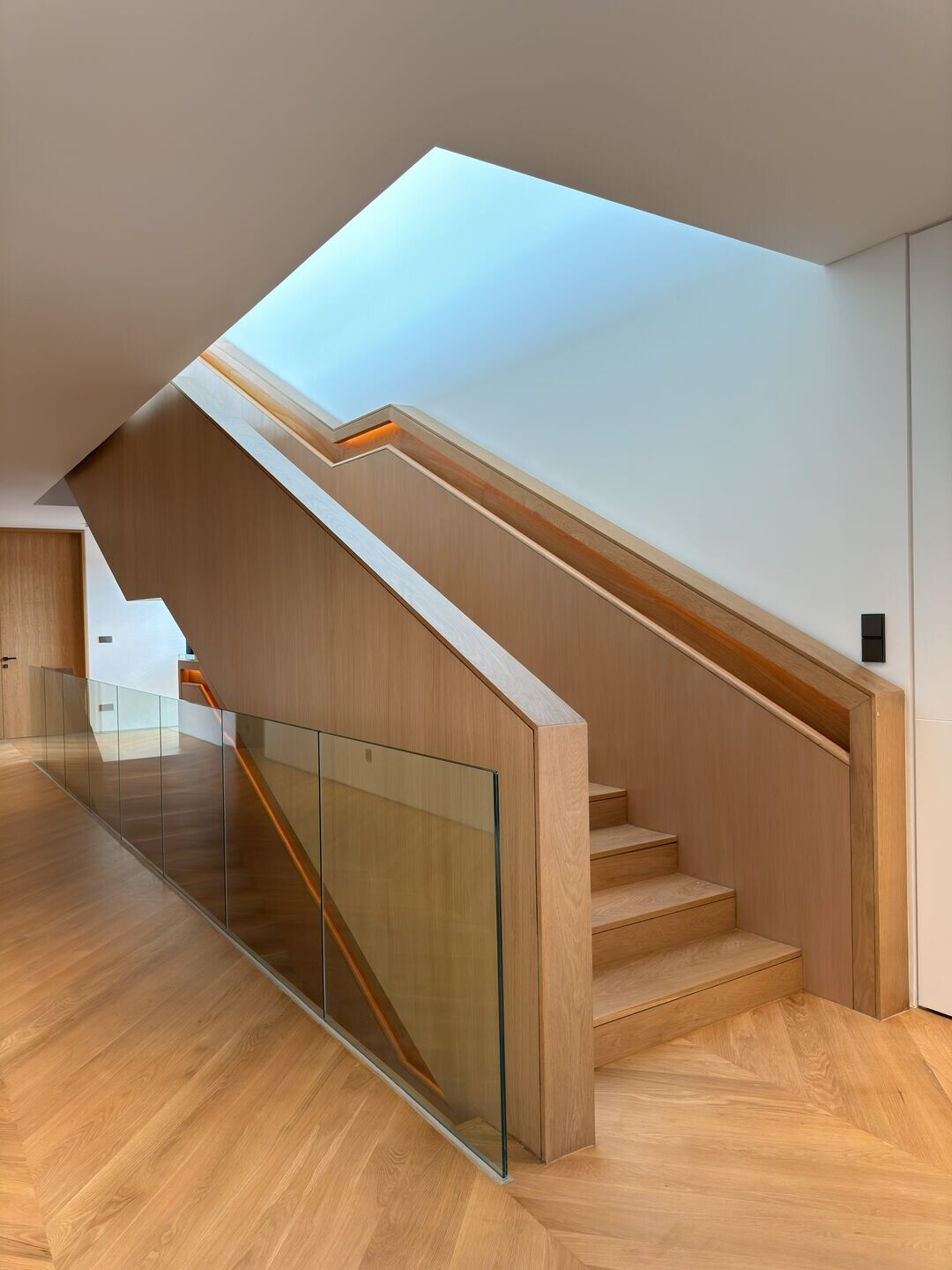
Massing
In terms of horizontal massing - the service areas of the basement are designed as a solid plinth raised slightly from the ground. On this plinth is placed the more transparent 1st Storey, where most of the spaces accessed by guests to the home are located. Above the 1st Storey, supported on slim steel columns is the solid mass of the 2nd Storey, housing the private sleeping areas of the family. The only punctures at the solid volume are 2.4 x 2.4 m square windows at each bedroom. Atop the 2nd Storey is the pavilion-like structure of the Attic Family Room.
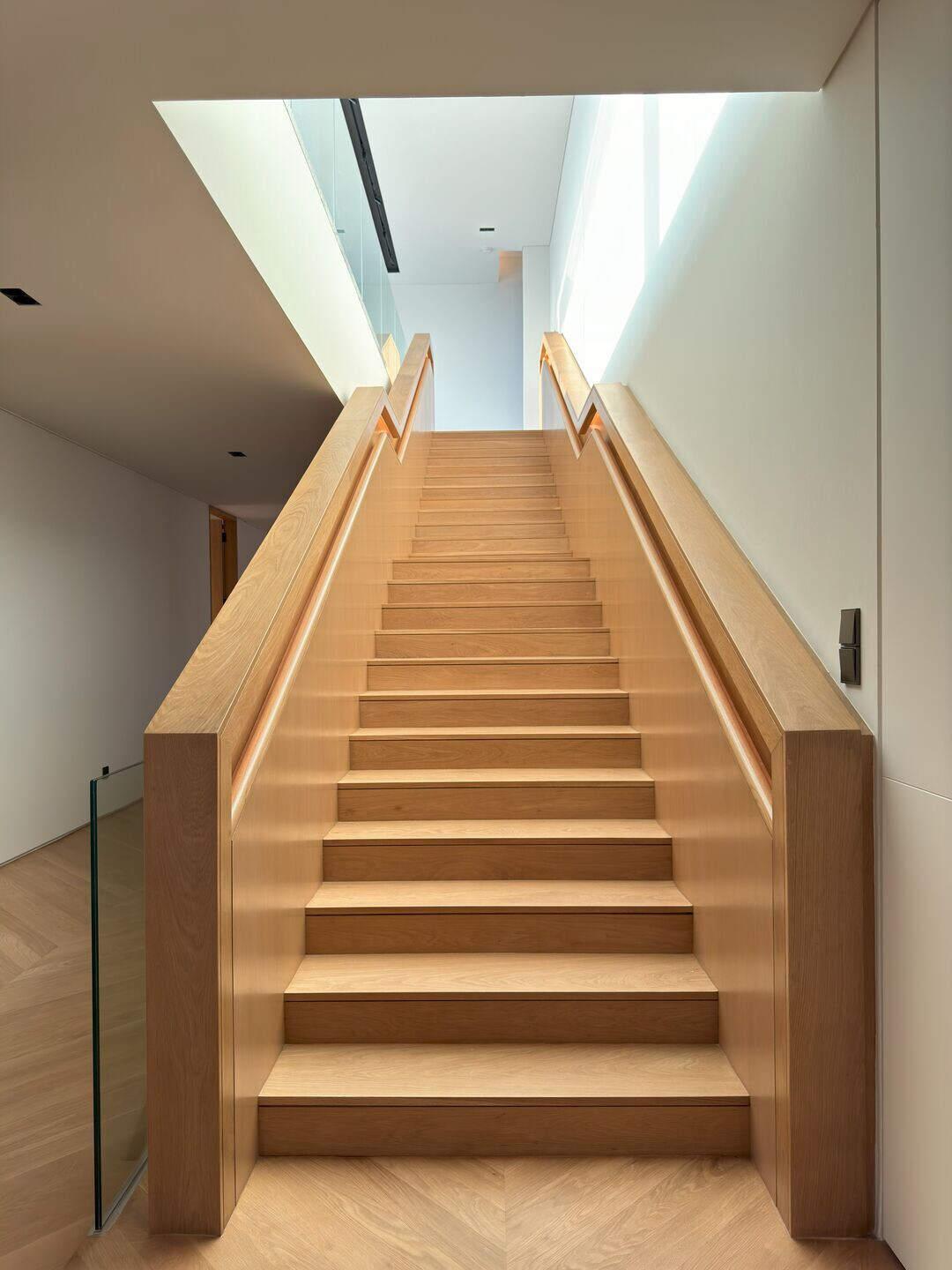
Circulation
One of the residents of the home moves around in a wheelchair. Thus all floors of the home are designed to be accessible. In particular - a wheelchair-accessible recreational route has been designed to link the various levels of the 1st Storey Garden.
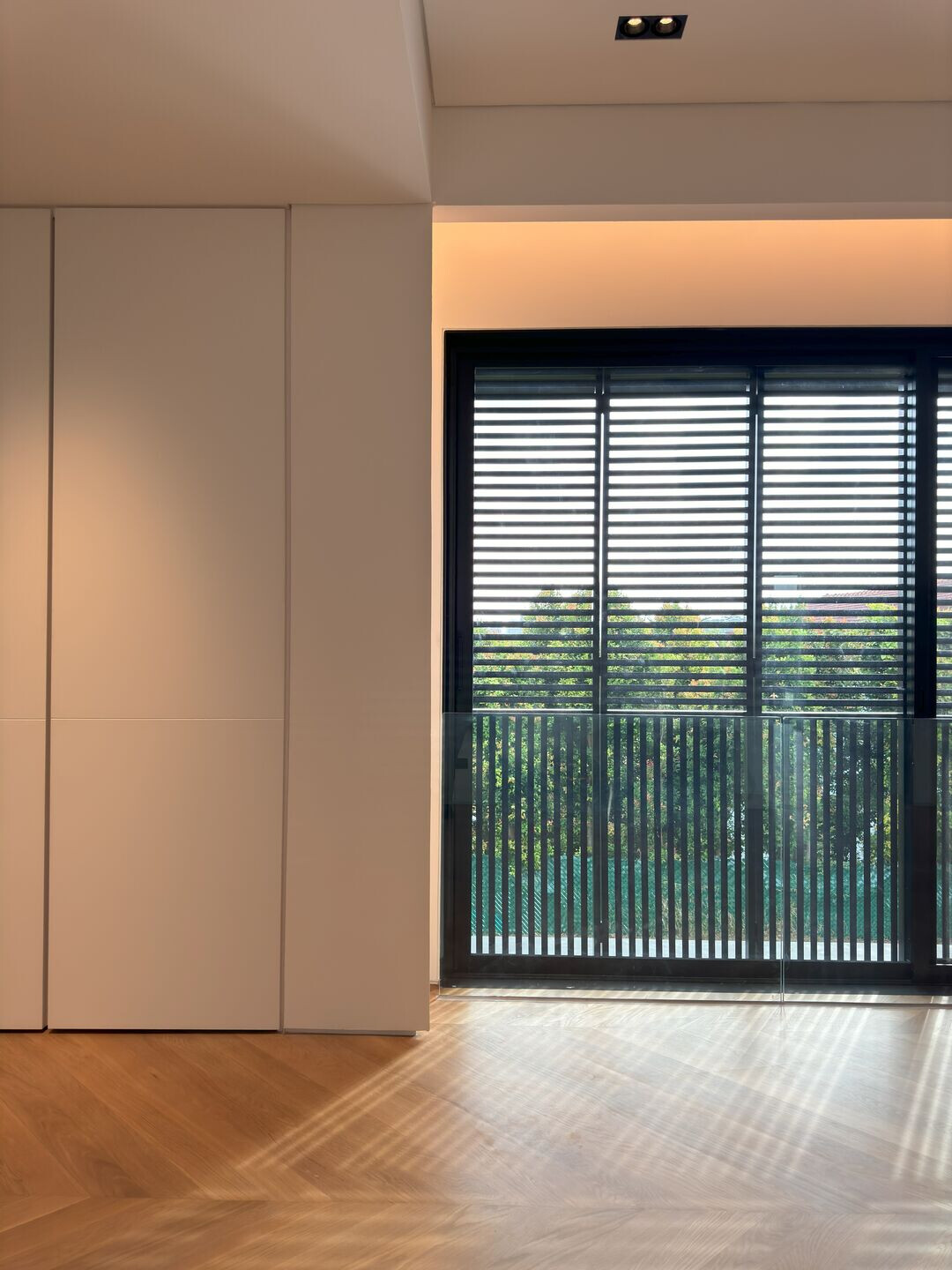
Materials
Most of the materials used in the design are natural - stone (including Barry Yellow Granite, Dione Marble, Gioia Extra Marble and Namibian Silver Granite) and timber (including White Oak and Walnut).
Fenestration
Horizontal protection against the weather is provided at most windows - 1.5 m wide roof overhangs / setbacks at the larger facade openings at the 1st Storey and Attic, and 0.5 m wide roof overhangs / setbacks at the smaller windows at the 2nd Storey. In addition, louvres have been added at some windows - at the windows facing the west to shield against the afternoon sun, and at the windows at the bathrooms facing the east and south for privacy.
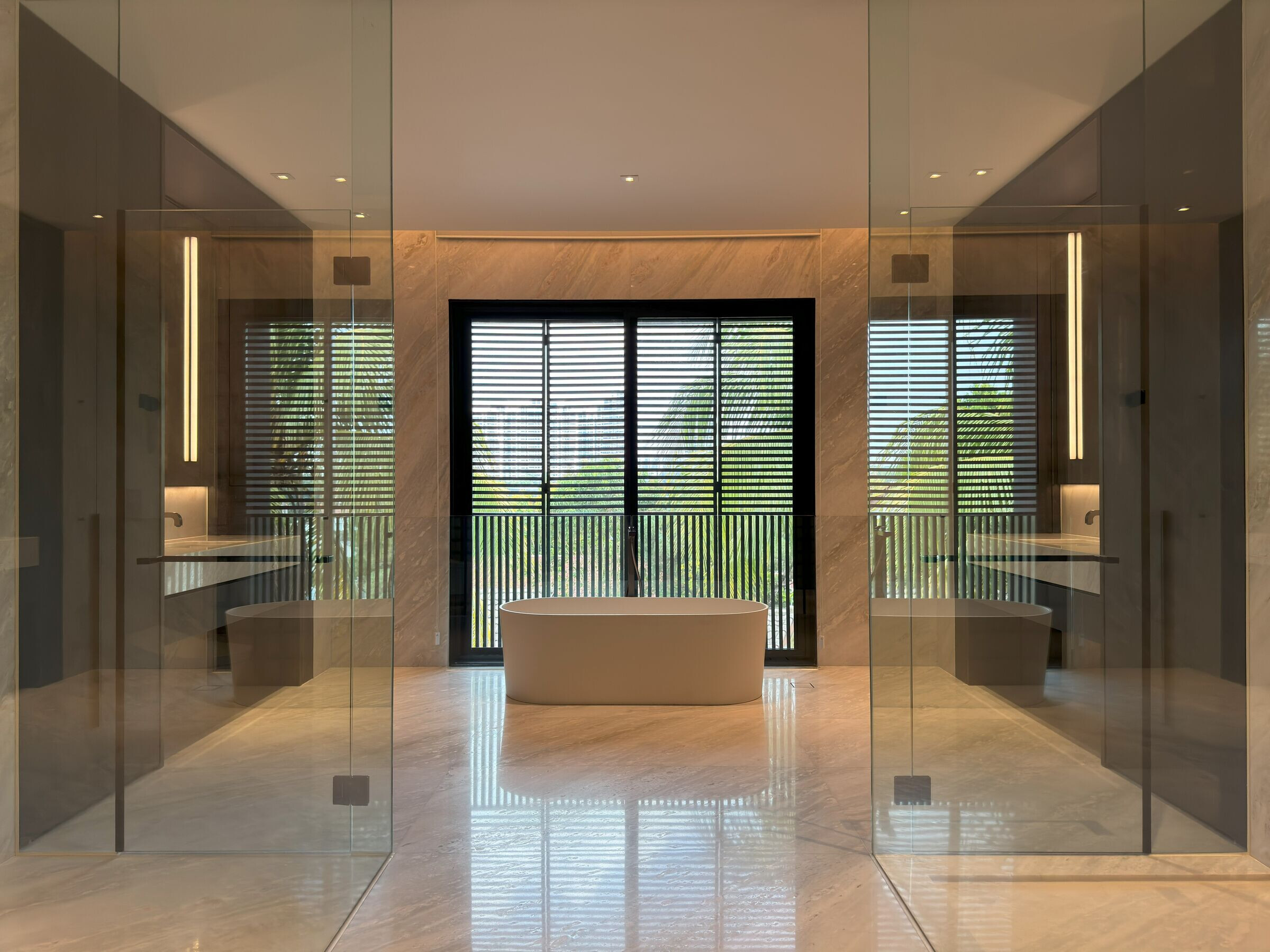
To allow for natural light and ventilation to the basement - two voids were carved out within the building setbacks at the north and west.
This is a house that has been designed to provide a beautiful setting for the life of the family.
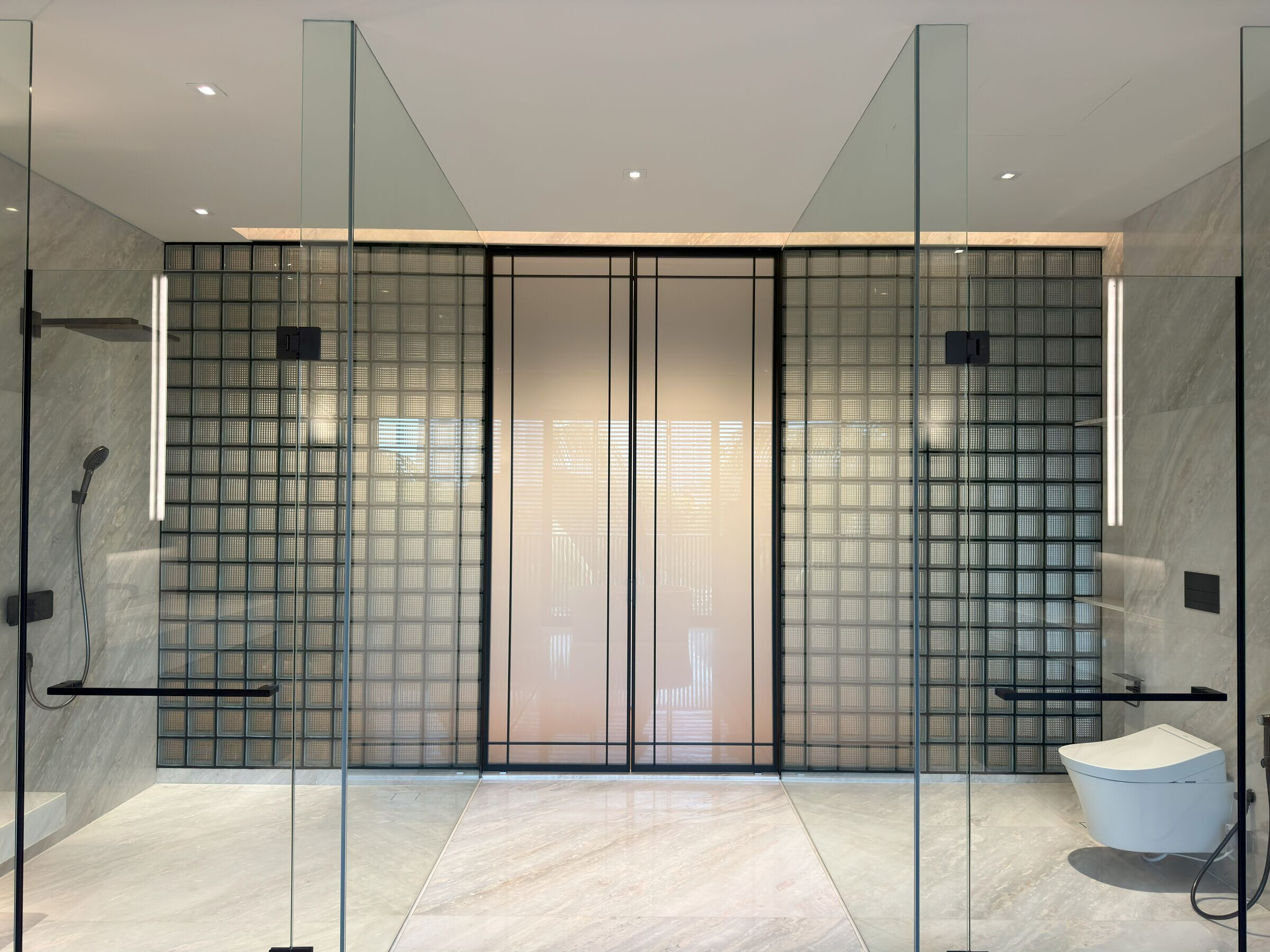
INTERIOR DESIGNER
Oonarchi
CIVIL & STRUCTURAL ENGINEER
MSE Engineering Consultants
MECHANICAL & ELECTRICAL ENGINEER
HPX Consulting Engineers Pte Ltd
QUANTITY SURVEYOR
Barton Bruce Shaw Pte Ltd
CONTRACTOR
Beng Hwa Builders Pte Ltd
SUB-CONTRACTORS
Cubo Pte Ltd (Kitchen Cabinets, Wardrobes), Nyee Phoe Flower Garden Pte Ltd (Landscape)
SITE AREA
1,083 sqm
GROSS FLOOR AREA
979 sqm



































