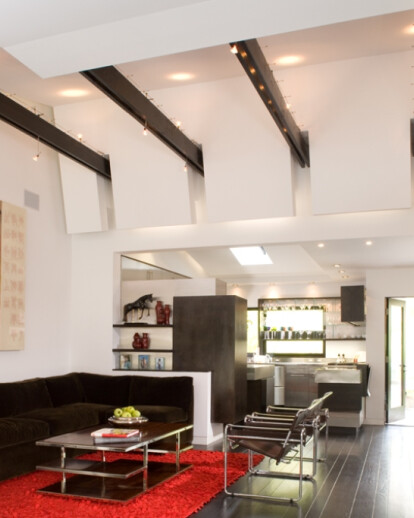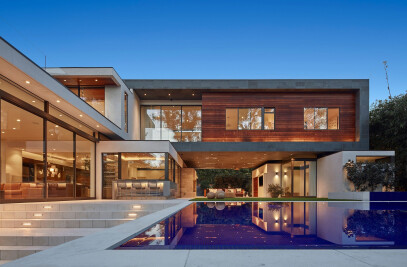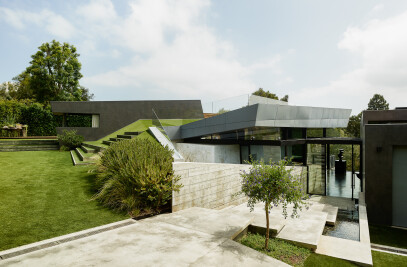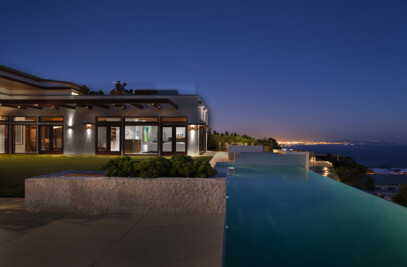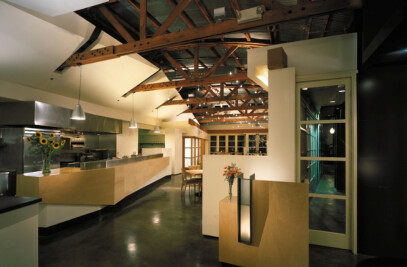The path to a better solution sometimes takes courage, an open mind and flexibility. When first approached for this remodeling project, our client hoped to bring new life into their 55 year old traditional country/ ranch home by updating the existing kitchen - new countertops, new cabinet faces, perhaps some new lighting. Through a collaborative process of discovery and rethinking, a small concept blossomed into a more comprehensive renovation ultimately transforming and enhancing the overall living experience. The first analysis suggested that the kitchen was altogether in the wrong place. Where a disproportionately large booth area existed was an opportunity to situate and enlarge the kitchen while relocating the booth area to a more appropriately scaled spot where the old kitchen had been - a simple swap. The new orientation created an opportunity to open the kitchen to the adjacent family room, create a new relationship between this area of the house and the front entrance, and establish a flow from the new kitchen booth area to the front yard. To parallel the enhancement of the floor plan and flow, the desire grew to raise the kitchen ceiling and capture the available attic area as an opportunity for increased volume and natural light in the kitchen. Rather than stopping there, the ideas of increased ceiling height and an enhanced flow between indoor and outdoor space found their way into both the family room and living room. Raised and articulated ceiling forms, exposed existing beams, continuous bi-fold doors which open to the back covered patio, and enhanced front and back yard space became the culmination of this once small kitchen remodel concept.
Products Behind Projects
Product Spotlight
News

SPPARC completes restoration of former Victorian-era Army & Navy Cooperative Society warehouse
In the heart of Westminster, London, the London-based architectural studio SPPARC has restored and r... More

Green patination on Kyoto coffee stand is brought about using soy sauce and chemicals
Ryohei Tanaka of Japanese architectural firm G Architects Studio designed a bijou coffee stand in Ky... More

New building in Montreal by MU Architecture tells a tale of two facades
In Montreal, Quebec, Le Petit Laurent is a newly constructed residential and commercial building tha... More

RAMSA completes Georgetown University's McCourt School of Policy, featuring unique installations by Maya Lin
Located on Georgetown University's downtown Capital Campus, the McCourt School of Policy by Robert A... More

MVRDV-designed clubhouse in shipping container supports refugees through the power of sport
MVRDV has designed a modular and multi-functional sports club in a shipping container for Amsterdam-... More

Archello Awards 2025 expands with 'Unbuilt' project awards categories
Archello is excited to introduce a new set of twelve 'Unbuilt' project awards for the Archello Award... More

Kinderspital Zürich by Herzog & de Meuron emphasizes role played by architecture in the healing process
The newly completed Universtäts - Kinderspital Zürich (University Children’s Hospita... More

Fonseka Studio crafts warm and uplifting medical clinic space in Cambridge, Ontario
In Cambridge, Ontario, the Galt Health family medical clinic seeks to reimagine the healthcare exper... More
