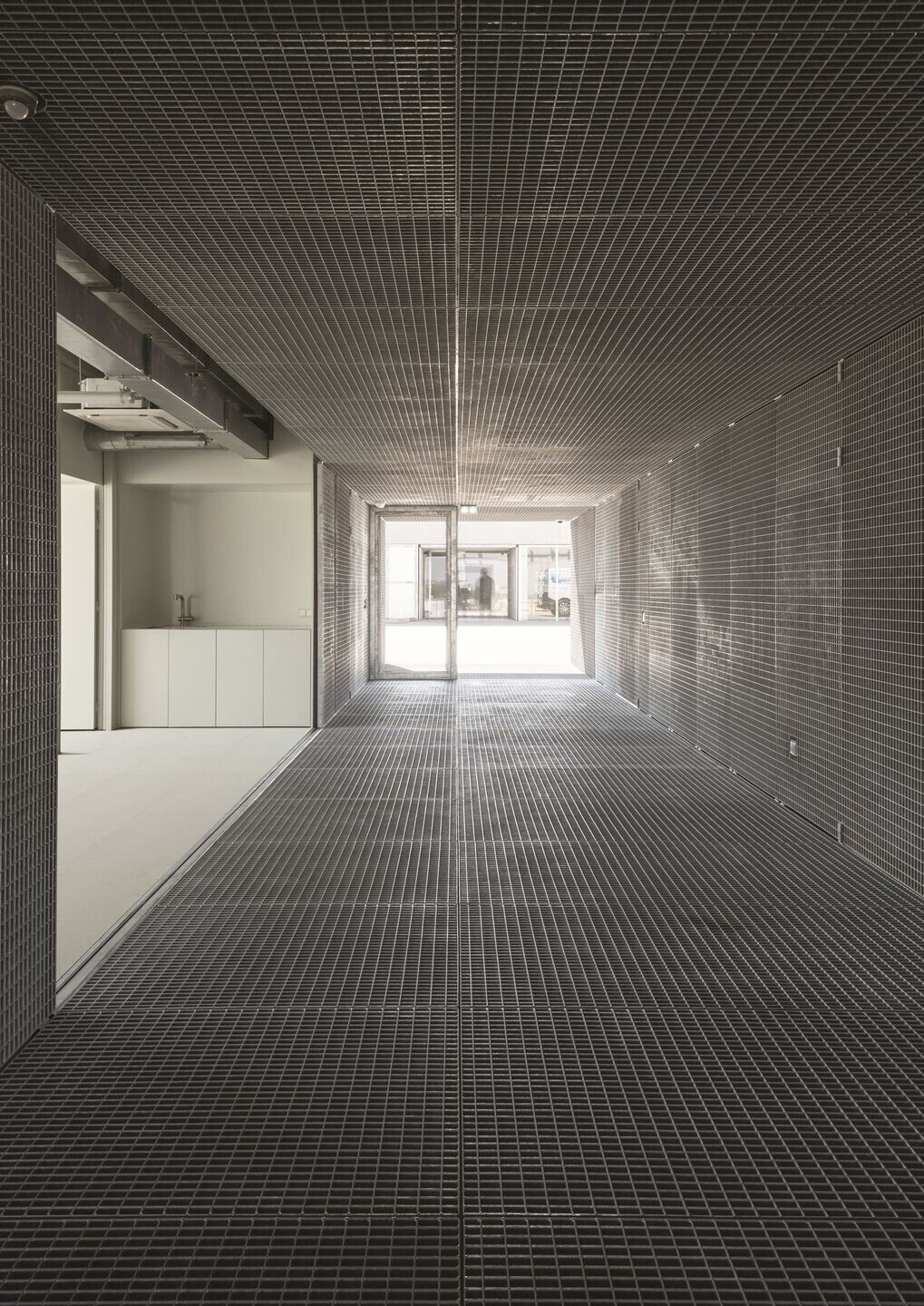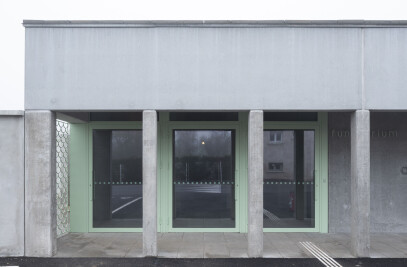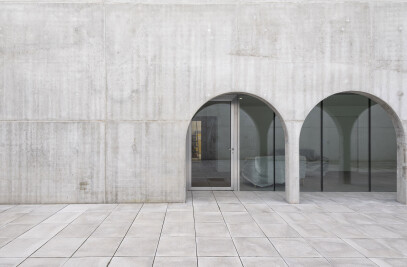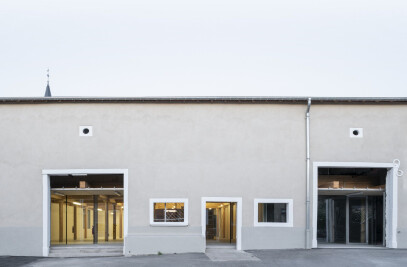Headline:
The data center is paradigmatic of our time: it embodies the contradiction between frenetic dematerialisation and the physical structures which enable it. It is also a highly secured place.
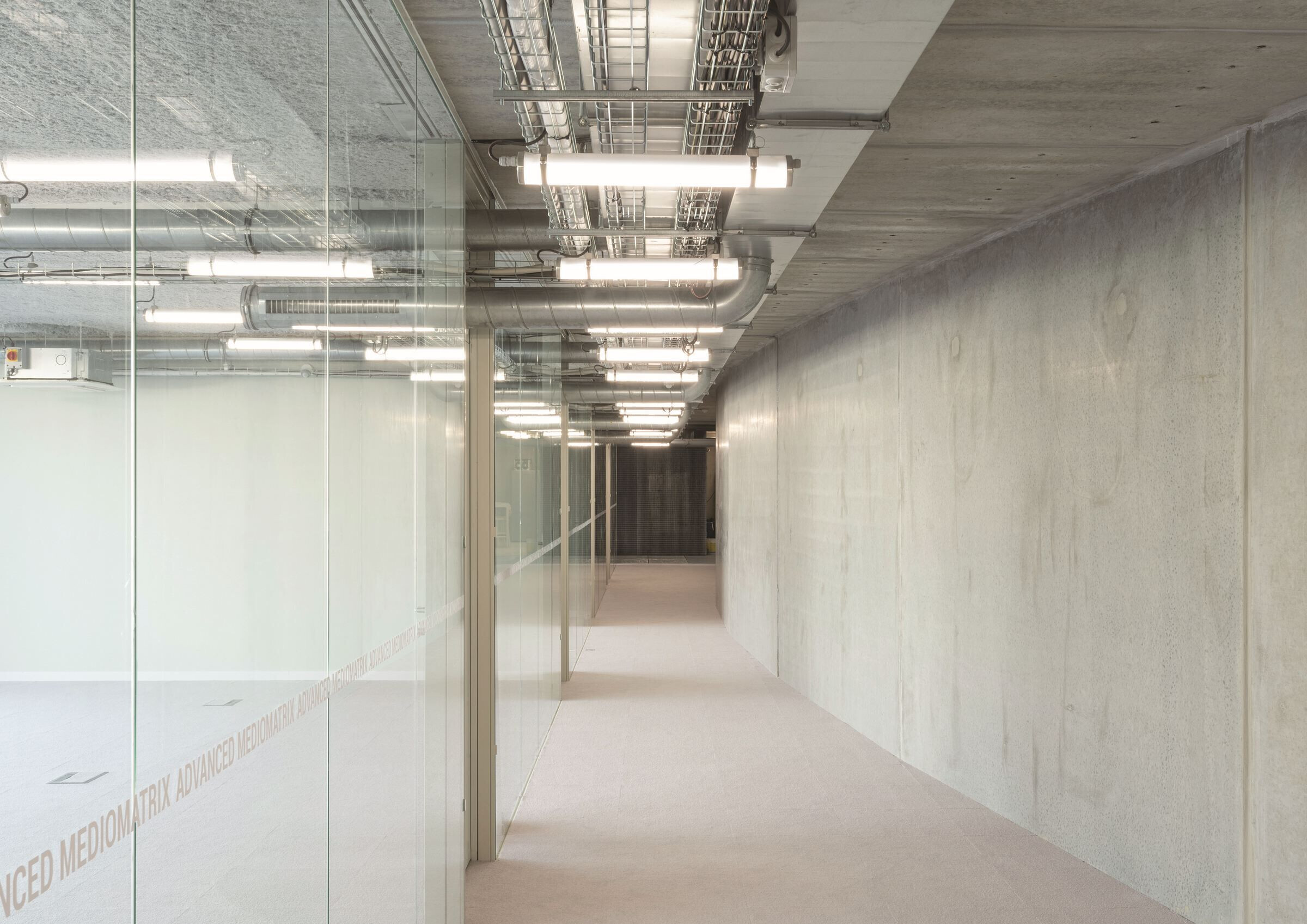
Sunk into the natural slope, the 100m long concrete volume surfaces only as a low, blank wall topped with grass - a military stronghold defending its secrets.
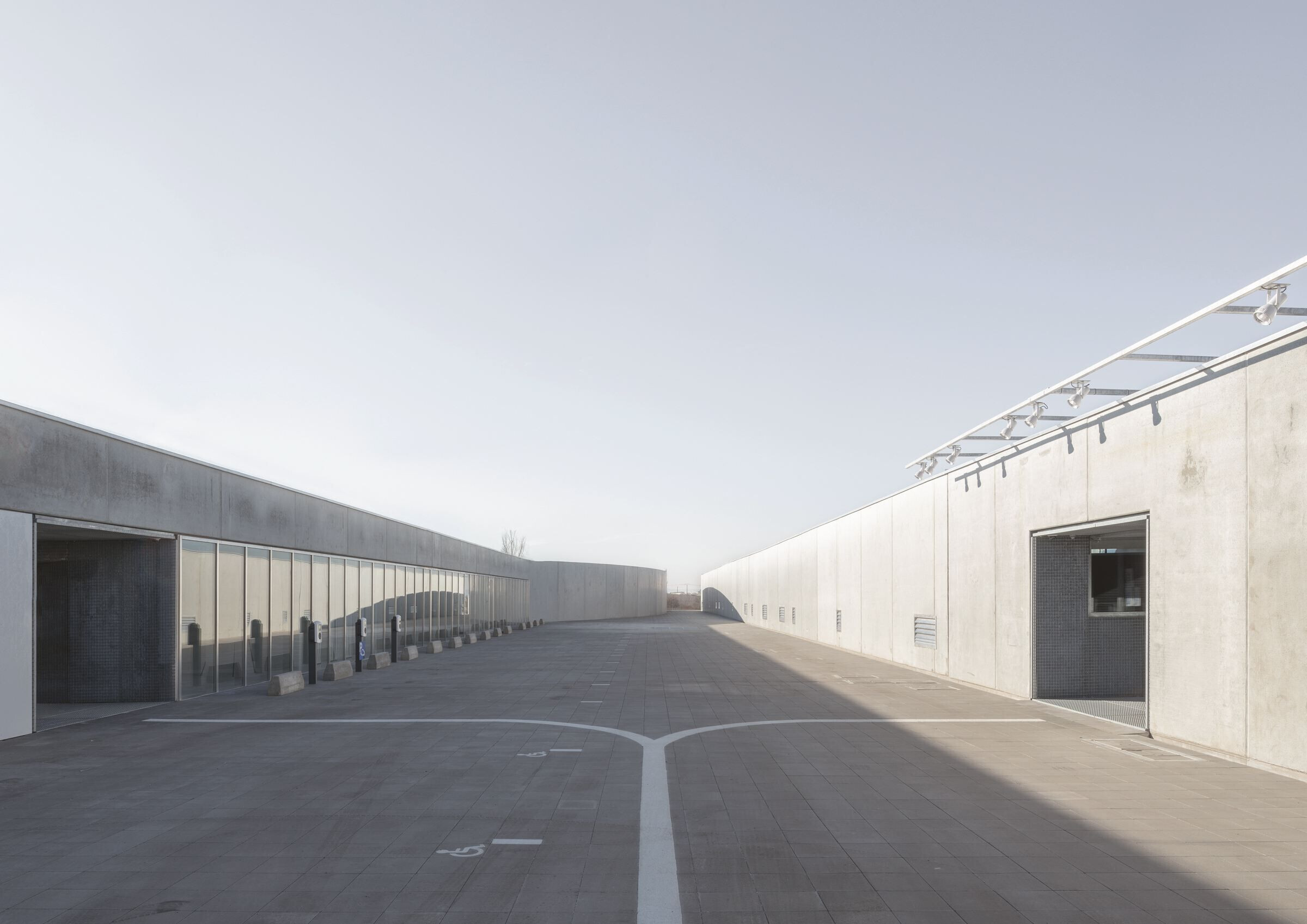
General description:
The program is split into two independent volumes:
_ generic office space for lease, underneath the front lawn, whose outline follows the property line;
_ data center and its administrative offices, a perfect rectangle.
Both respect the same altitude: 1,5m above street level: they vanish into the surrounding banality while the view extends over into the countryside behind.
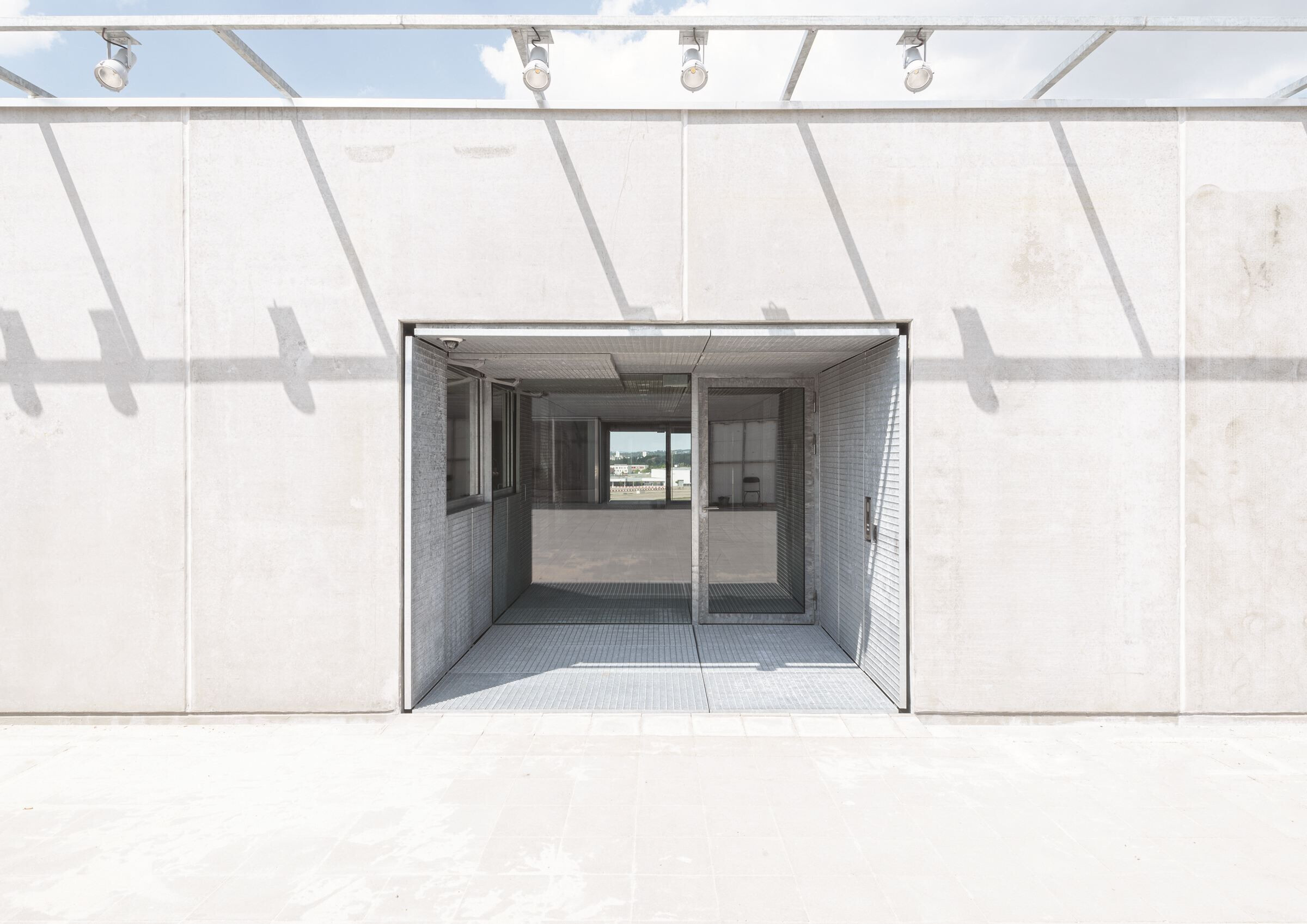
A trench between them serves as the common entrance for staff and clients - an outdoor area, invisible from street level, defined and protected by their facades. A lower level behind the data center volume is dedicated to logistical needs.
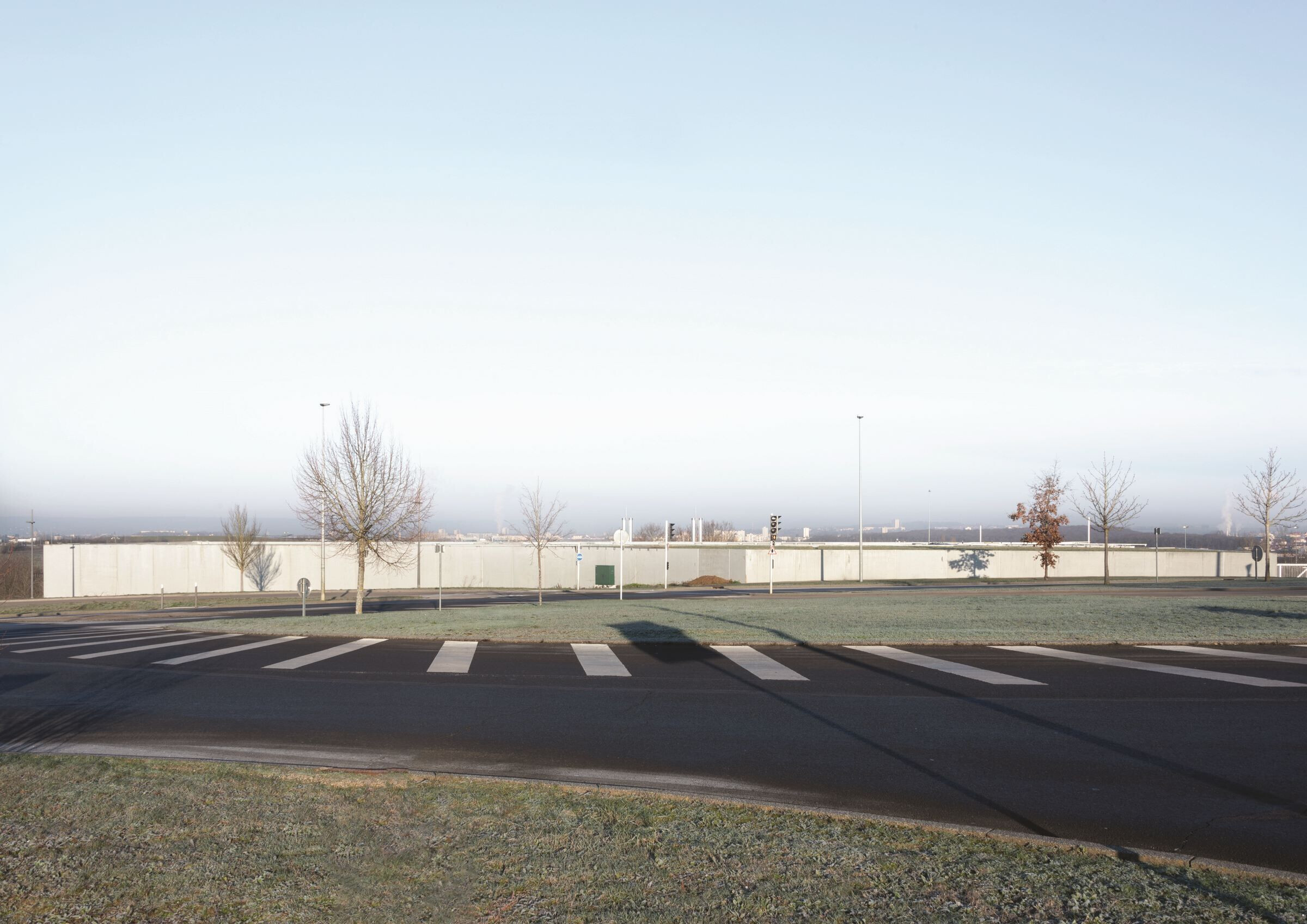
Altogether the volumes share a minimalistic material palette: prefabricated concrete, curtain wall, steel grates, each made to serve their purpose in an straightforward manner: glass for people, concrete for datas and the portcullis between them, the grates.
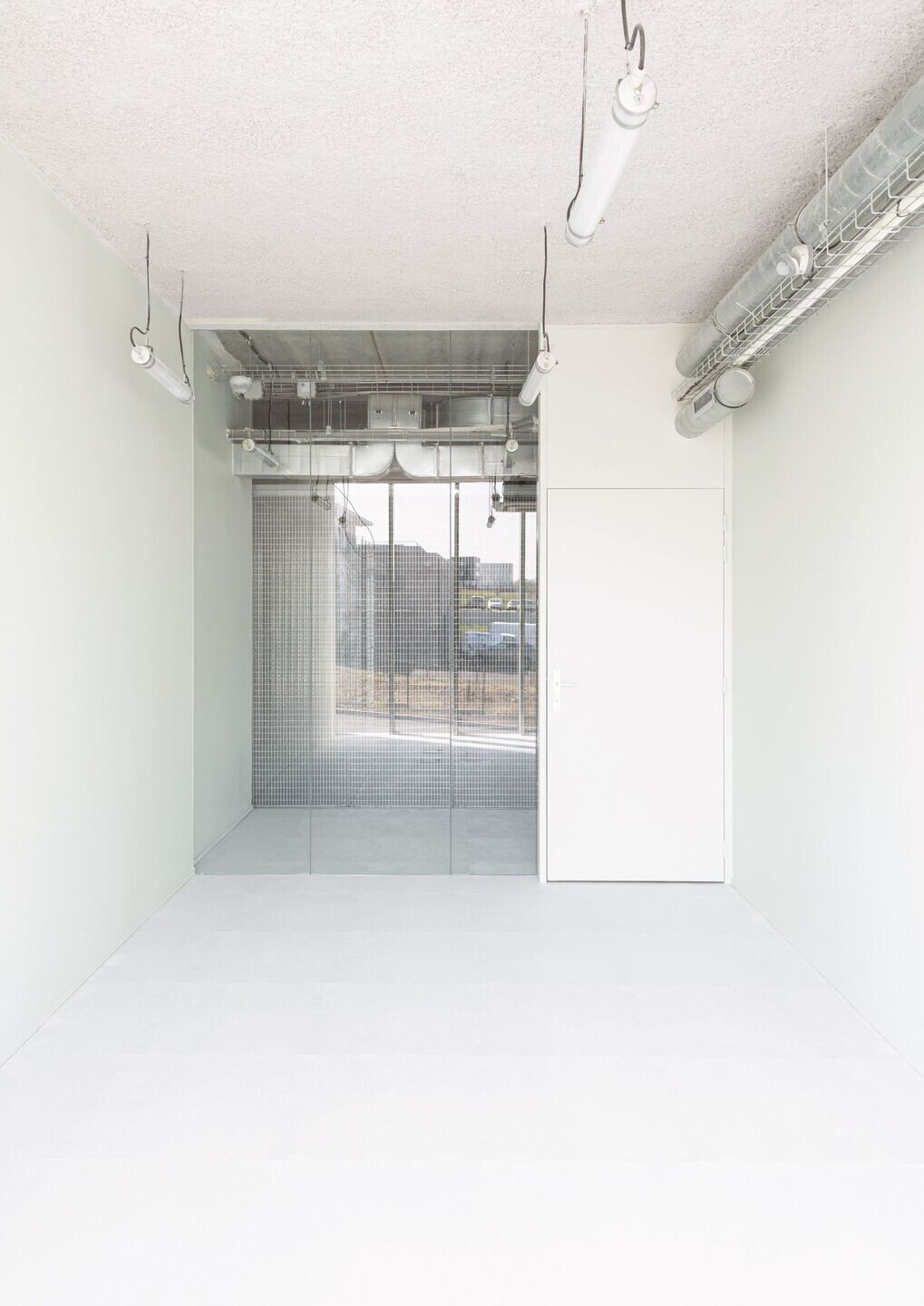
Concept / context strategy:
If discretion is a programmatic need, it is also a pertinent answer to the peripheral context - a sad competition of architectural indigent pretentions. The data center is mute and efficient, nothing more than a military-industrial complex.
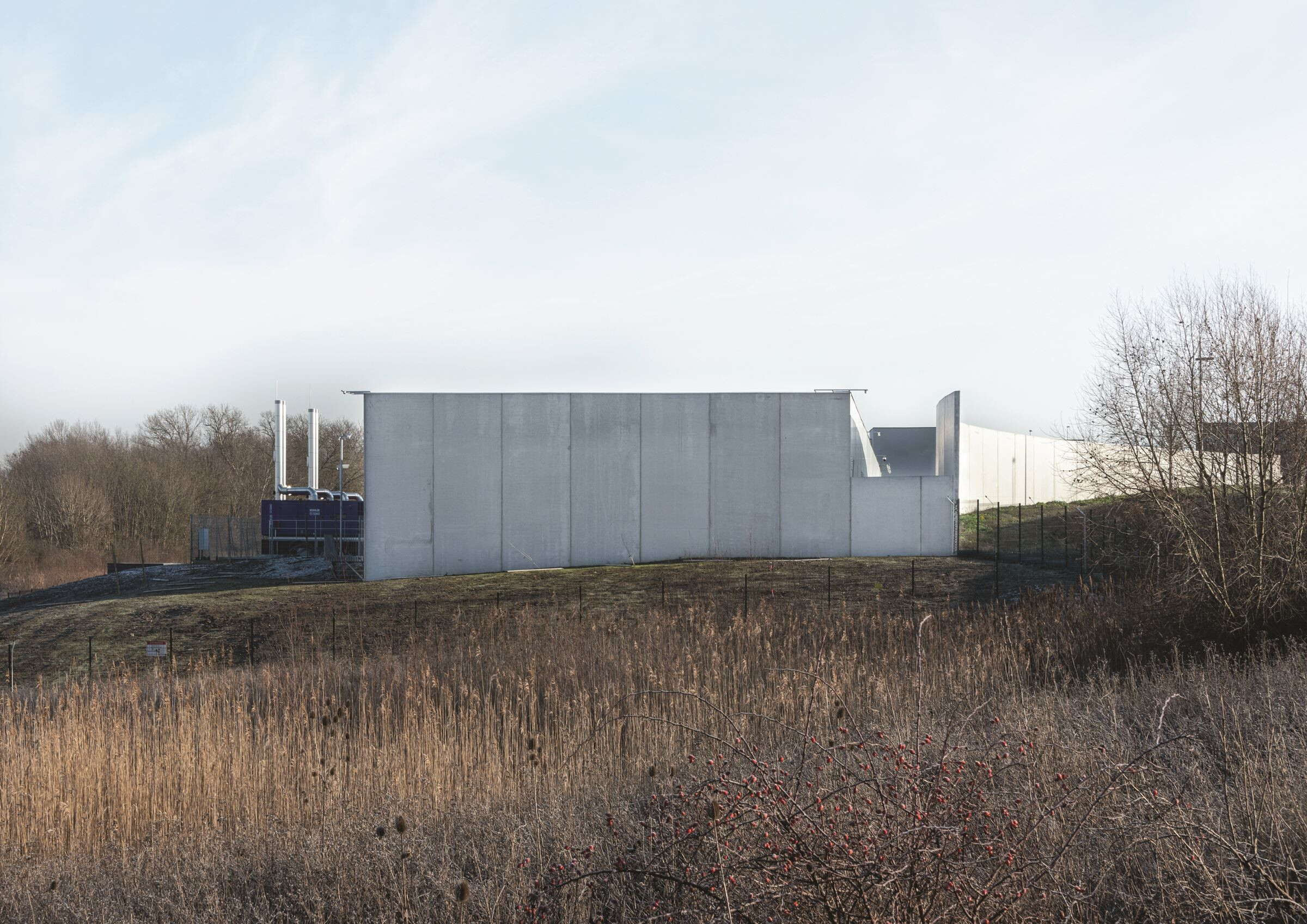
Yet such radical functionality does not prevent sequenced and vivid experiences throughout daily use: _ the grated-lined tunnel cutting through the volumes,
_ the secret doors which at times hide offices behind or reveal meeting rooms,
_ exposed technical ceilings and white-ish carpet,
_ glamorous glass partitions and vertical blinds (white-ish too),
_ the lift sinking into the dark infrastructural depth,
_ an immaculate corridor leading to the data-racks - holly of hollies.
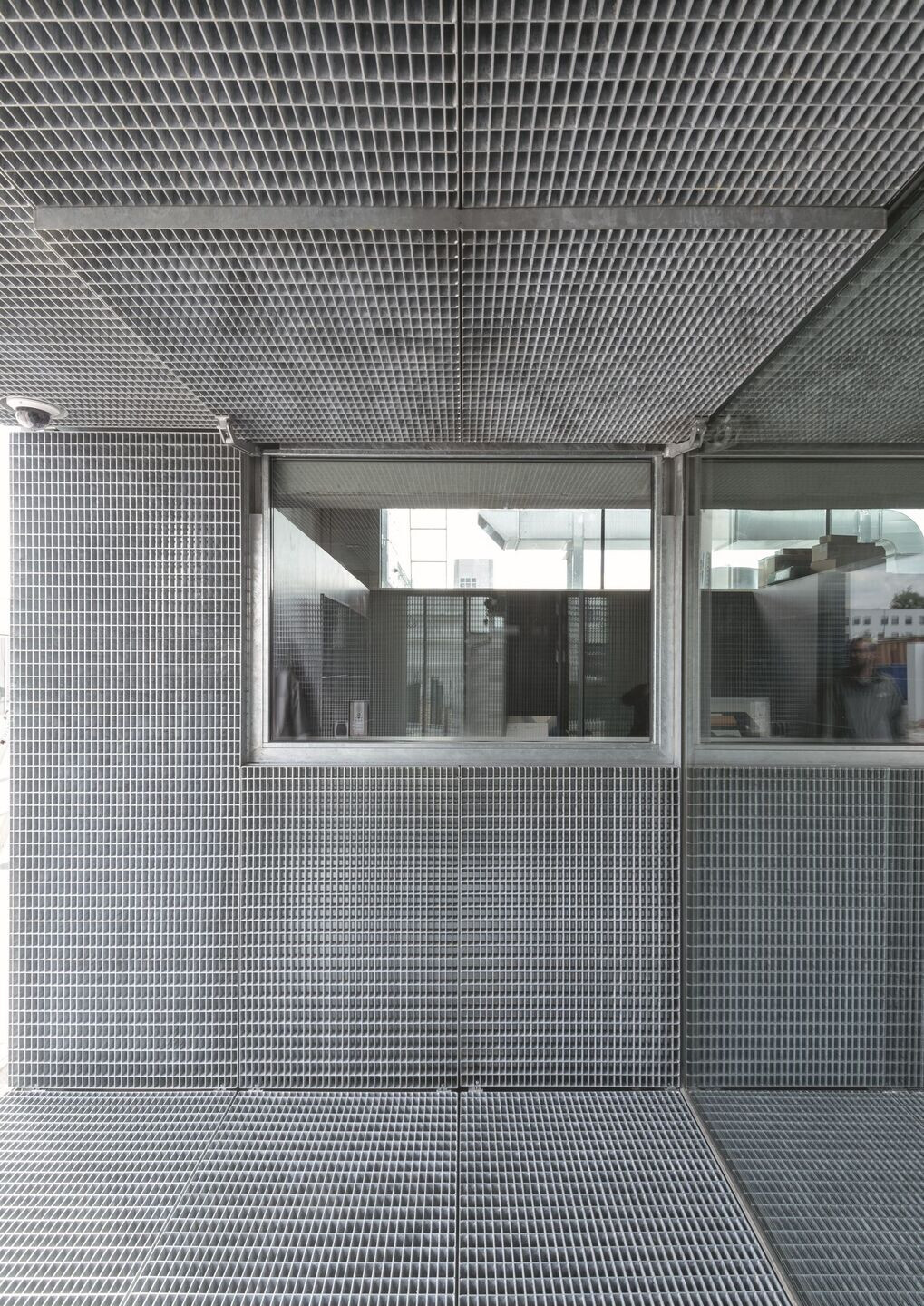
This staging of spaces, somewhat harsh, evokes a naive reading of middle-age castles, a generic sci-fi movie, something a little weird and a little playful.
The building, as an experience, embodies the very nature of its brief: a securitarian and technological machine as much as its own theatrical staging, slightly vintage since architecture does not reach the speed of optic fibre ; modern efficiency and post-modern narrative at once.
