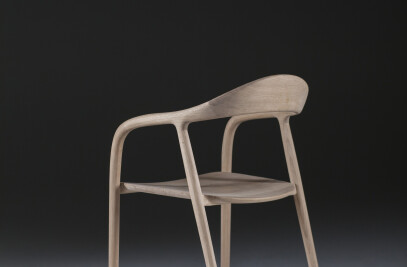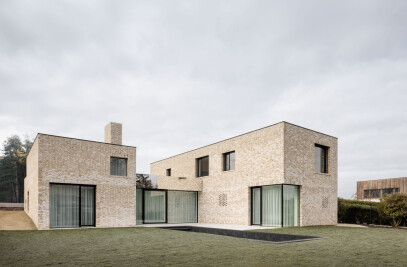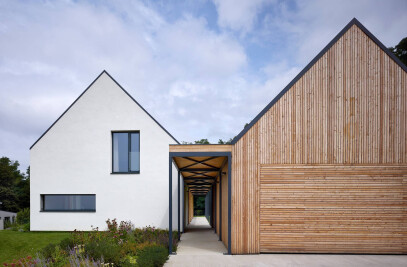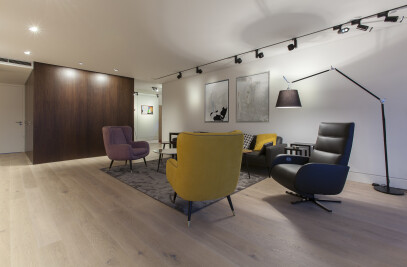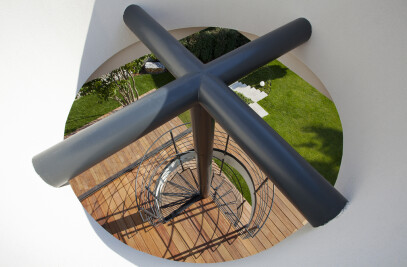C2 House represents a family living in a quiet green neighbourhood for people who like spending their free time outdoors all year long. The main idea is the diffusion of spaces within the house and the garden. The atrium with a fireplace and a summer kitchen becomes the core of the family life.


The project is based on an invited architectural competition. A quiet residential area lying close to the Váh River is a popular relaxation zone. The spacious flatland estate is located at the corner of a calm street in a built-up area of detached houses. The size of the plot makes it possible to divide the functions into two one-storey prisms: while the house communicates with the garden and with its surroundings, the nearby standing objects of the garage and the gym create a barrier from the northern neighbour.

The outline of the house stands in the foreground; the garage is wrapped in the greenery and is pushed to the back. This is how a lovely entry zone has arisen in front of the house where the public and the private spheres intersect. We wanted to break the usual scheme of the street so common in Slovakia: when walking in the street, you just see garages in front and the houses are hidden behind them, what makes the street an unfriendly and anonymous environment.

The family loves spending a lot of time outdoors. That is why our project offers a variety of spaces for staying outdoors: from the main open garden and the stone garden between two houses, to a spacious loggia with the view to huge trees by the river, and the atrium which becomes the centre of family life and the architectural accent of the house.

The inner layout of the house logically follows the conditions of its environment and the way of life of its inhabitants. The main living space and the private zone of the parents are both directly connected with the loggia and the garden. The afternoon sun enters the living room through the atrium. With an outdoor fireplace, a summer kitchen and a sun shade, the atrium becomes an exterior living room which can be used all year long. Children’s rooms are intentionally located close to the entrance, creating an autonomous space.

The material scheme of the house evokes the warm atmosphere of family living. We have chosen natural materials which will look even more charming over the years. Siberian larch wood and COR-TEN dominate on the facades. The wood fluently continues into the interior of the house, supporting the idea of the connection between the outside and inside and giving this home a unique and cosy atmosphere.






























