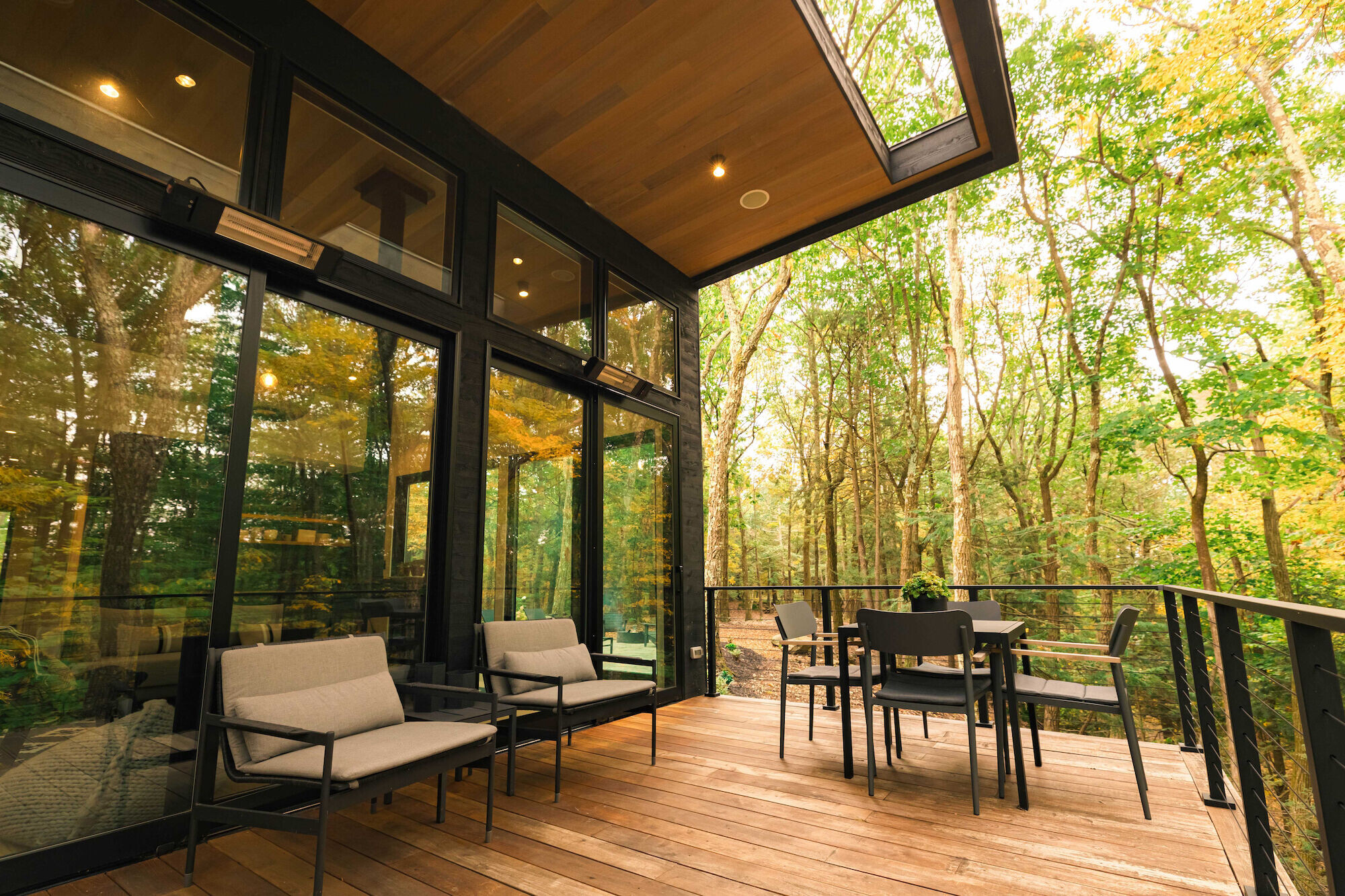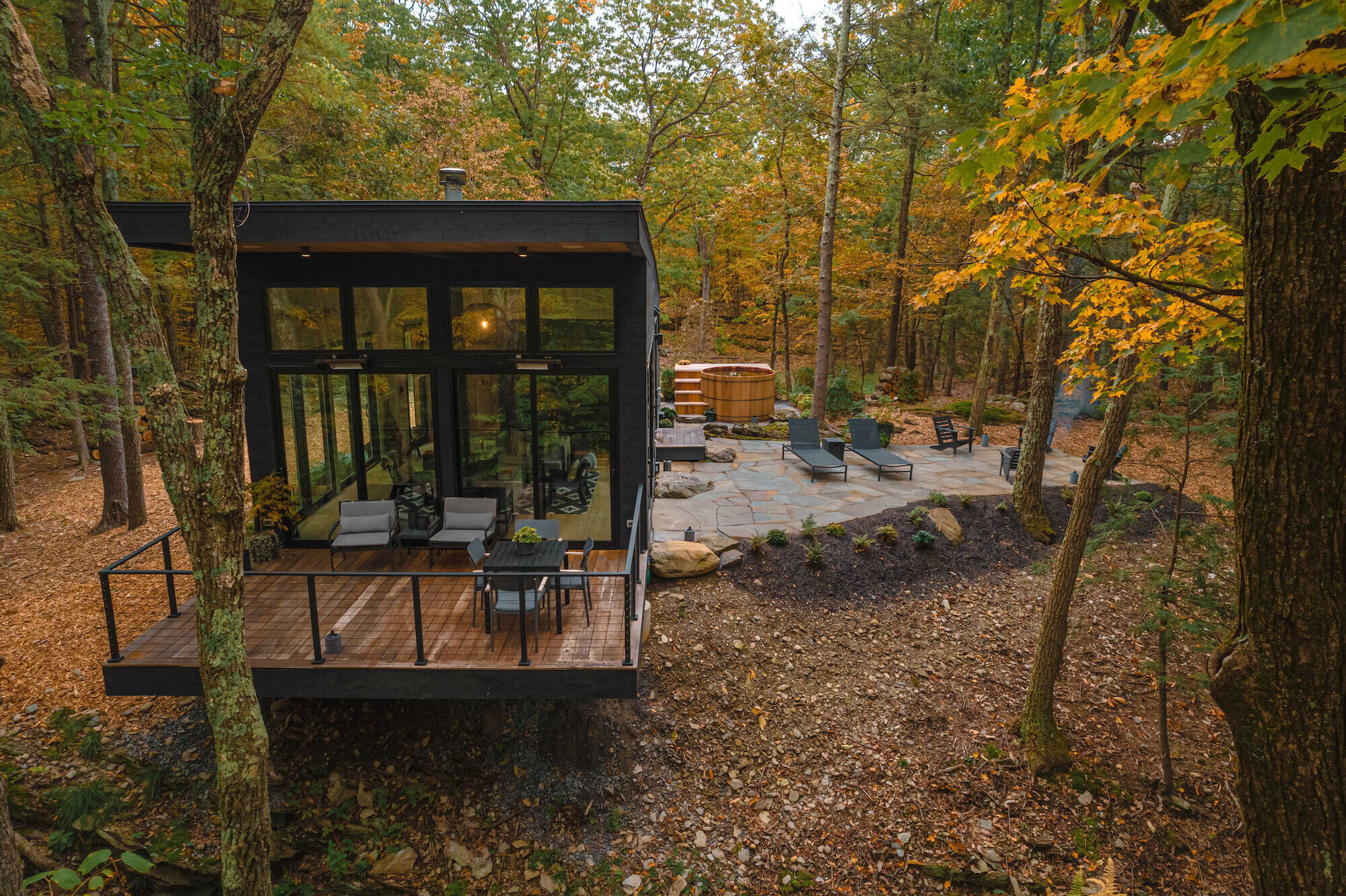Perched on a forest cliff overlook in Rhinebeck, NY, Cabana is everything but just enough. This modernist wooded retreat is the perfect cantilevered respite. Rustic materials combine with masculine and minimal interiors.
The structure perches on the cliff edge supported by glulam beams tied back to footings pinned to the natural rock. The subtle pitch in the roofline mirrors the natural topography and creates interior drama. The porch overhang includes cutouts affording framed views of the sky from this woodland lookout.
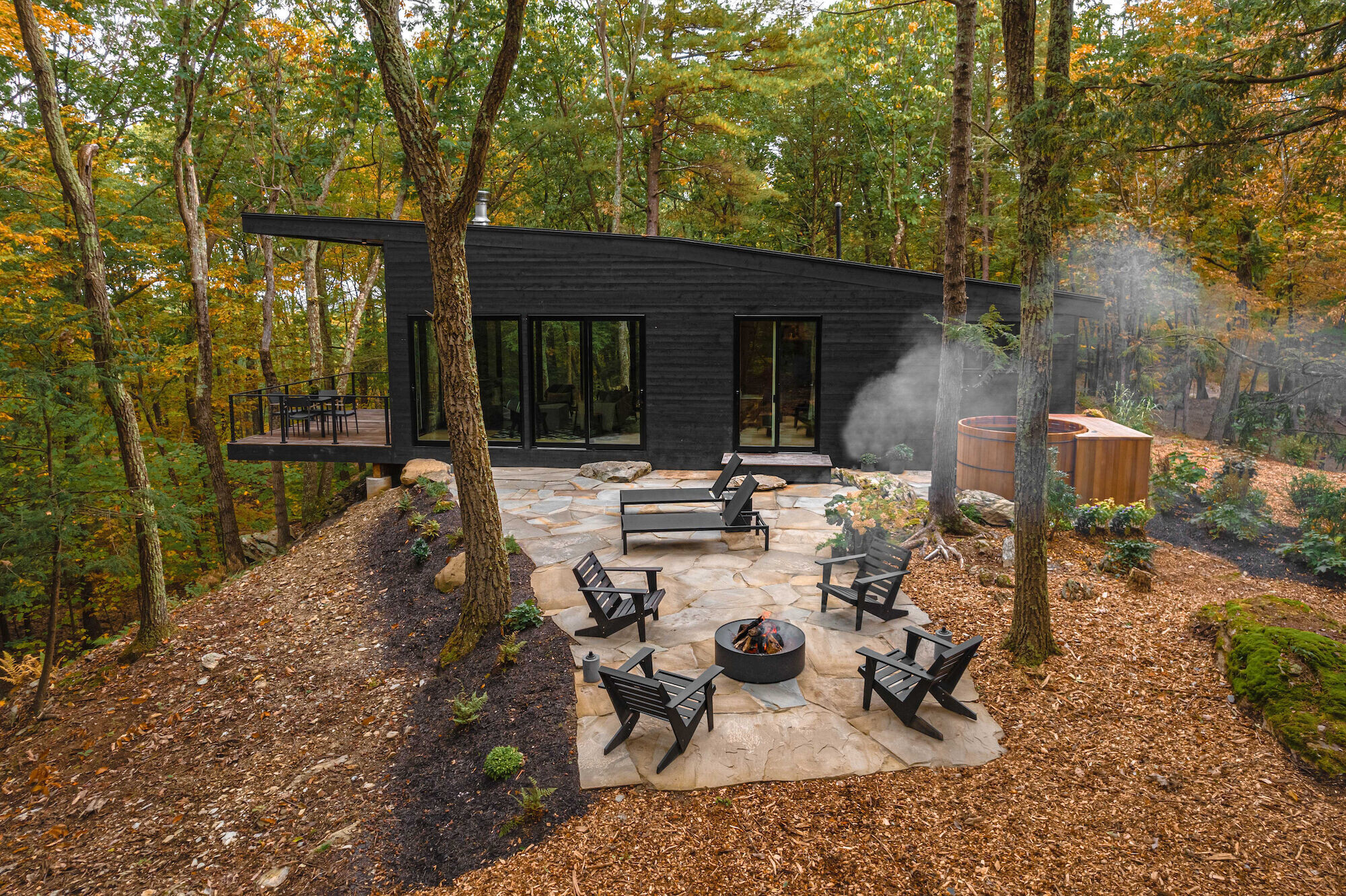
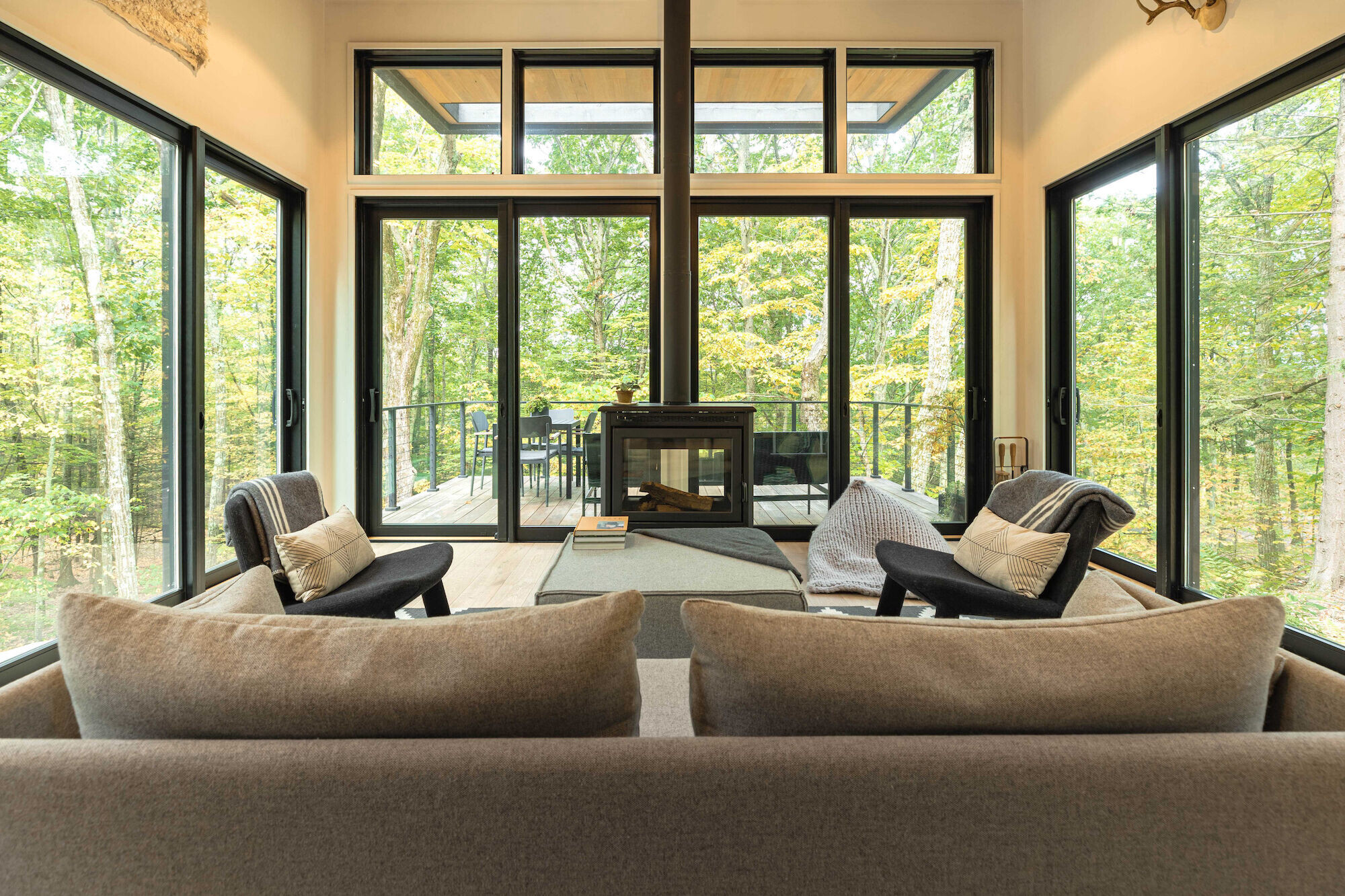
The black stained cedar clad exterior with counterpoint natural clear vertical grain cedar accents and black locust decking blend seamlessly with the natural landscape. Copious glazing brings the outdoors in. The small 800 SF structure feels generous with the combination of glazing and high ceilings.
Interior finishes are rustic and muted. White oak rough sawn and UV oiled wood flooring throughout gives warmth and character. Porcelain wood grain tile continues the wood theme in the entry and bathroom, with radiant heat underneath. An upholstered bench seat with shoe cubbies is the perfect spot to knock off the mucky boots after an afternoon on the trails. Custom maker made felled hemlock millwork is found in the bathroom vanity and bedroom furniture.
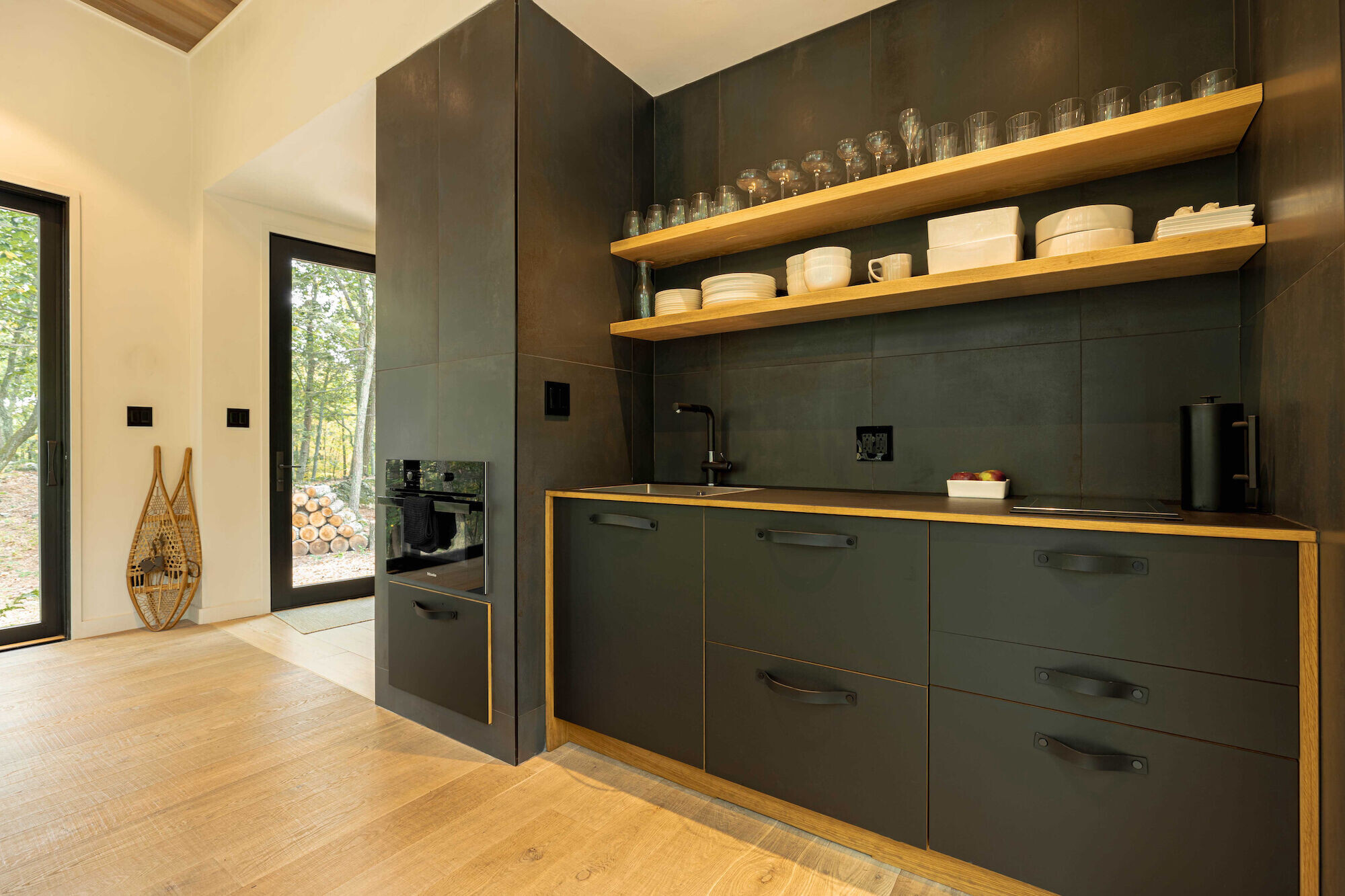
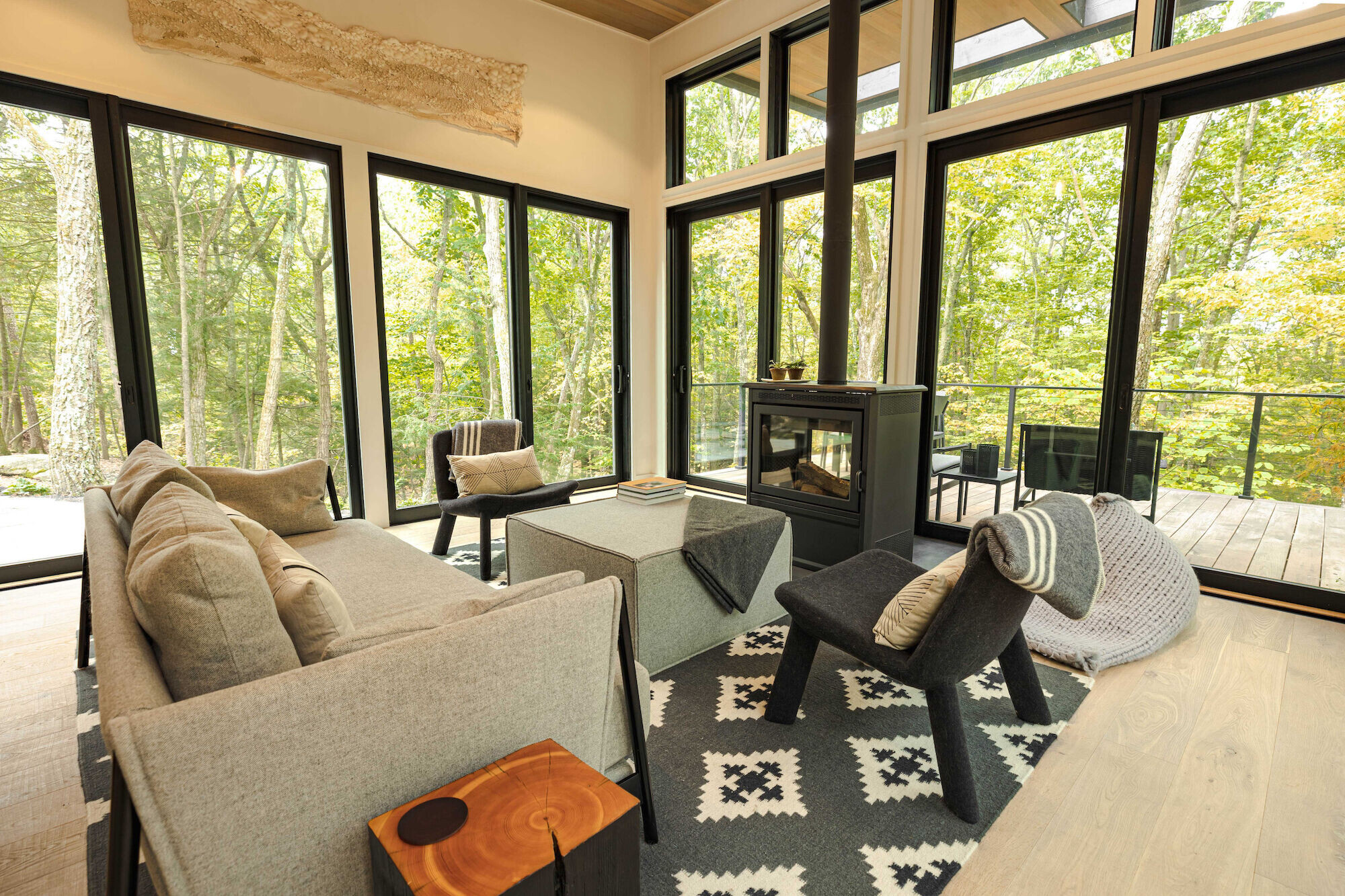
The kitchen appears as a wetbar, but is highly functional with a refrigerator drawer, freezer drawer, dishwasher drawer, Miele speed oven supporting both microwave and convection cooking and just enough storage. Custom white oak oiled shelving balance out the Reform CPH black linoleum clad oak cabinetry which blends seamlessly with the metaline porcelain tile of backsplash and wrapping around to form the firewood storage cubby.
The "open plan" bathroom emotes forest spa vibes with consistent hues of the porcelain tile on all surfaces with the custom hemlock vanity. Shower inside... or out.. to soak up the natural setting.
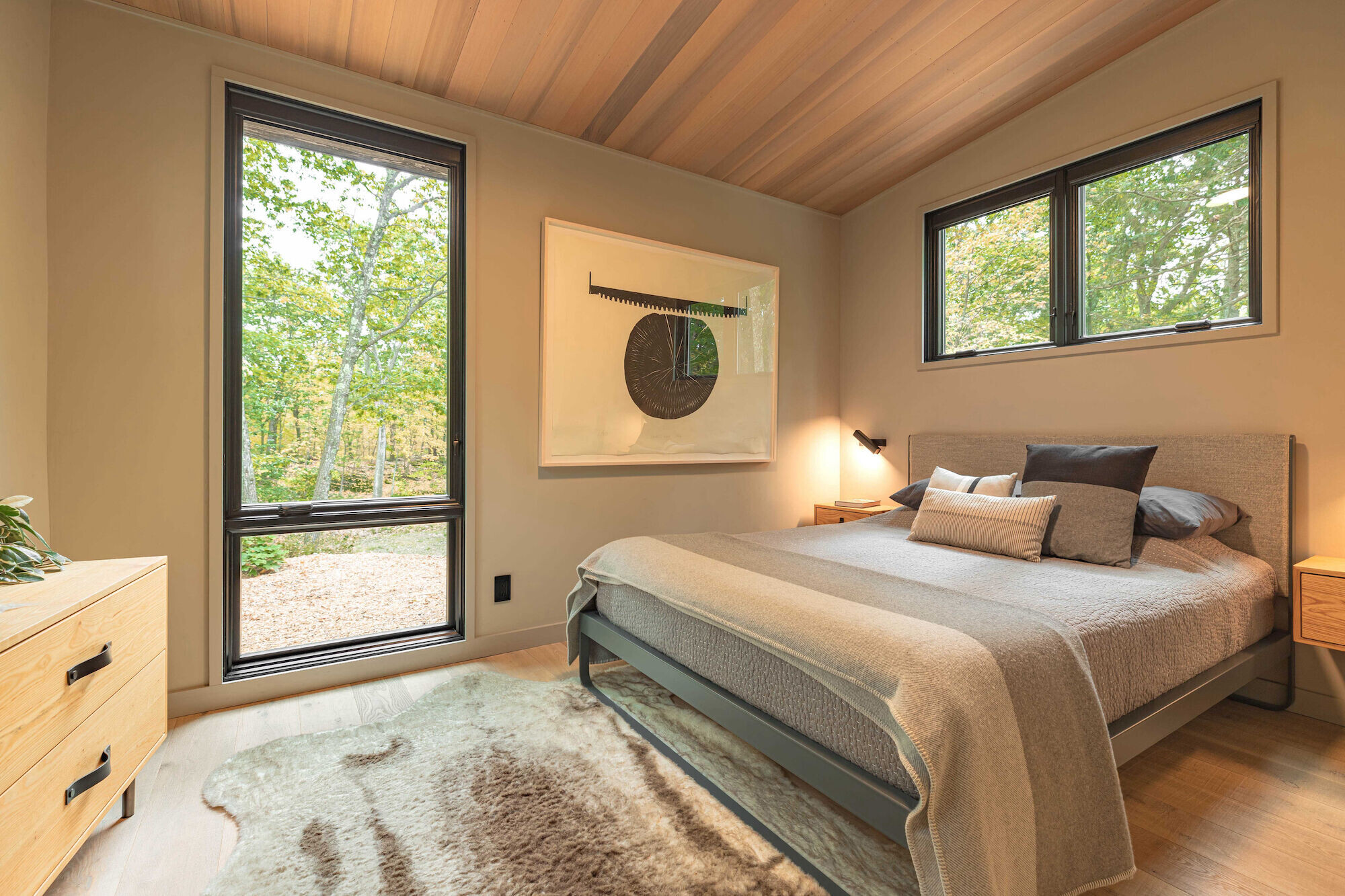
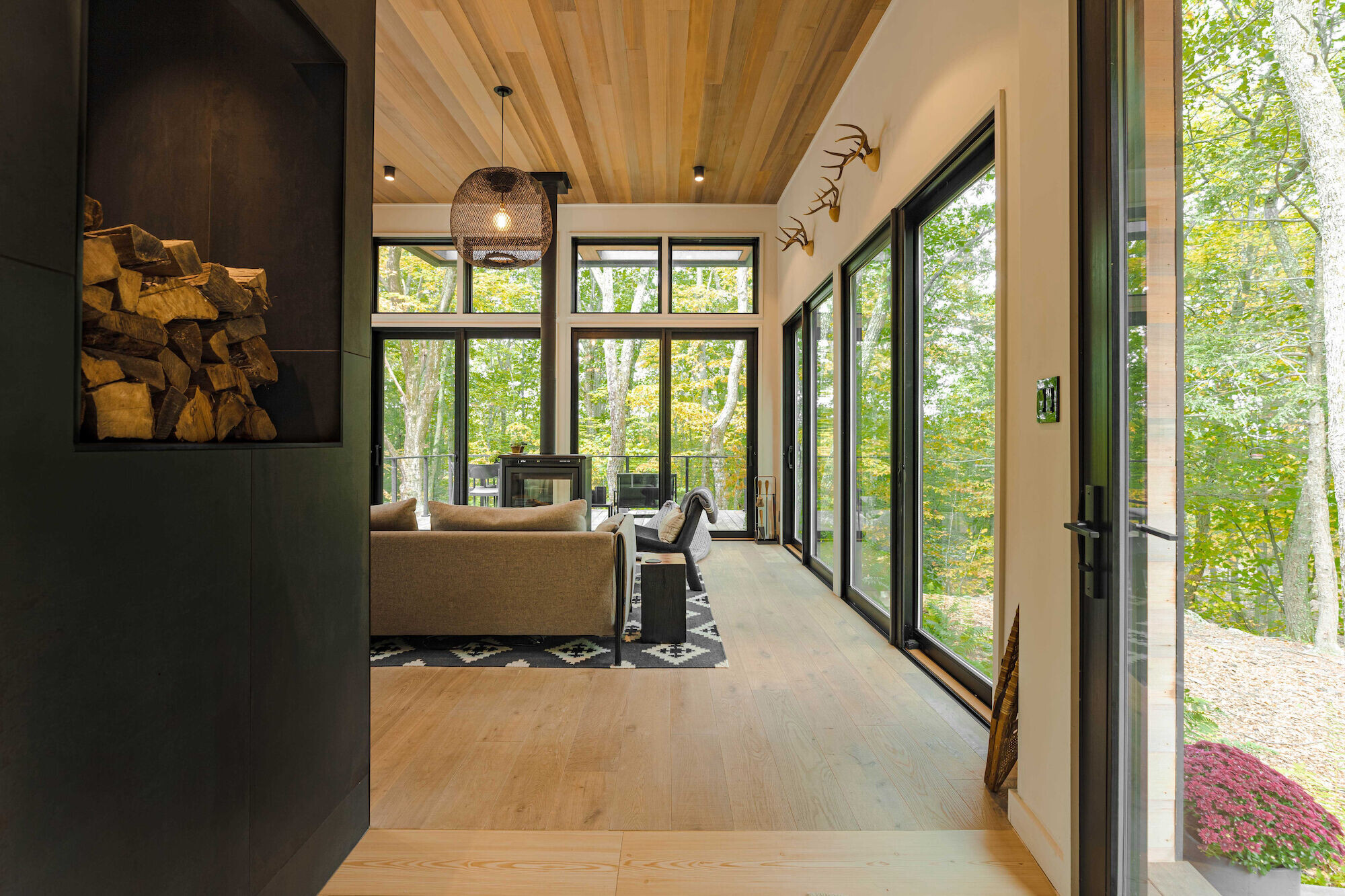
Team:
Architects: S3 Architecture
Contractor: Upstate Modernist
Photographer: Ethan Abitz
