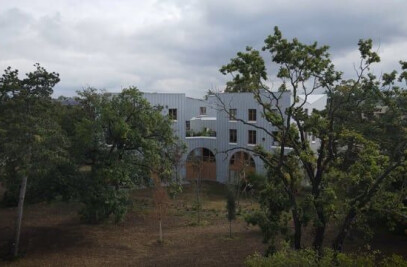The Cactus Farm is an intensive agricultural production structure composed of separate modules fixed to a central mast. It is a multi-purpose project enabling the cohabitation of several farms or a variety of different crops within a single unit. A lightweight building with a modular structure, it has a site coverage of less than 100 m2 deployed on around fifty levels. Its three-bladed “propeller” form optimises sunshine exposure. Its different modules enable several closed environments and therefore a variety of possible climatic conditions for soilless substrate cultivation.
Cactus Farm is a prospective research study on urban farming.
LIMITS From an architectural point of view, the Cactus Farm is midway between an element of technical infrastructure and an agricultural greenhouse. Its form is inspired by the panoptic system and the propeller-shaped residential buildings of the Modern Movement optimising functionality and exposure to sunlight. It creates a dialogue with the outside world by its plant-like ascension towards the light. Yet its morphological similarity with the radio transmitter tower makes it difficult to implant contextually. This problem could be addressed by varying the building’s height and creating differentiations between production modules.
Although there is a certain beauty in the contrast between its elegy of technology and the traditional urban fabric, it is hard to imagine its massive replication in cities, except as part of a large-scale urban park project or major transport artery. On the other hand it is ideally suited to an implantation similar to infrastructure projects such as wind farms and fields of photovoltaic panels.
Although efficient in production terms, the Cactus Farm cannot provide a satisfactory global alternative to traditional agriculture from an urban point of view, without saturating the cityscape with purely technological structures. On the other hand, it can constitute a supplementary production unit. Despite its minimal site coverage, it deploys an imposing aerial structure which, if densely replicated, would considerably alter the urban skyline.
The Agricultural Urbanism Lab (LUA) was created in 2012 by SOA, an architectural practice, Le Sommer Environnement, a consultancy specialised in environmental engineering in architecture and Le Bureau d'Etudes de Gally, specialised in landscape and plant and agricultural innovation. LUA is a platform for reflection and exchanges aimed at promoting and developing agricultural urbanism, and defines itself as a collaborative structure bringing together its members’ competences and efforts for innovative projects. Regarding the city as a sustainable environment in the fullest sense, the LUA places man at the heart of its reflection. www.lua-paris.com

































