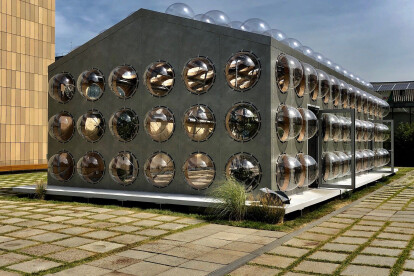Modern movement
An overview of projects, products and exclusive articles about Modern movement
Project • By AMG Architects • Offices
Clockwork Time
Project • By Ronnie Alroy Architects • Private Houses
U House
Project • By christophe benichou architectures • Private Houses
Maison W - The pleated house
Project • By VAUMM arquitectura y urbanismo • Supermarkets
Reform of aircraft carrier building in new port
Project • By Obra Architects • Urban Green Spaces
Perpetual Spring
Project • By Weber Arquitectos • Private Houses
Casa H
Project • By Vudafieri Saverino Partners • Restaurants
SPICA Restaurant
Project • By François Noël Architectes • Apartments
Logements Rue Riquet – PARIS 19°
Project • By ATELIERDACOSTA • Hospitals
Dental Clinic Gaia
Project • By Anna & Eugeni Bach, architects • Pavilions
Mies Missing Materiality
Project • By A6A - atelier 6 architecture • Housing
055 . HOUSE IN PONTAILLAC
Project • By Garcia Torrente arquitectos • Private Houses
Rehabilitation Of Corral De La Encarnación and Casa Tapón
Project • By TEAL Architects+Planners • Private Houses
Webster Terrace
Project • By Garcia Torrente arquitectos • Streets
Casa Zayas
Project • By Jouin Manku Studio • Offices










































































