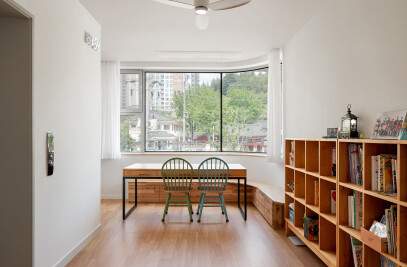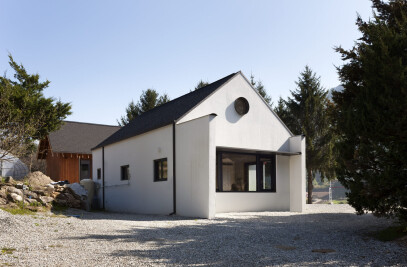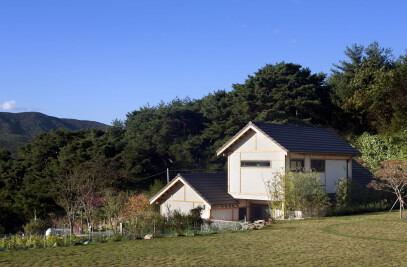‘Piora’ is a small bakery, located in the woods at Dangjin, South Chungcheong Province. There is a small mountain lying low when you cross a bridge across a stream on a quiet, slightly stark road, from where one walks a bit and the forest starts. The small bakery sits low on a small trail next to a broad hills, full of green barley field laid out like a beautiful lawn.
A 'small bakery’ has a ring to it, because the phrase brings to mind the warmth of the bakery, and the smell of baking. And the smell of the bread is as warm as the atmosphere of the family that runs the bakery.A dozen years ago, the family, without any links, moved to the land among the mountains, fields, and hills. The mother, who studies and writes about Korean food, runs a restaurant with her family, while planting trees, blue barley and cultivating the "Hilly of the Wind." The youngest of two daughters went to a relative's house when she was young and sat down after notifying her that she would study here.
When the daughter returned from studying cooking, she decided to build a bakery next to her parents. And the daughter became our youngest client in her 20s. At first, we applied for building permission on a wide area in front of her parents' restaurant. However, the Dangjin City Hall issued a notice that can not be done, since the area sits on the line designated by the river law act. It was the first time that the river law act, not the building code law, had been reason of project interruption. Although there were already finished plans, it was impossible to reuse it. So we took a long break and began deciding where the bakery should be located.
The family's land looks like a sack with a narrow entrance and gradually widens inside. We pondered where we should locate the building onto this peculiar shape of land. While we are used to designing on a small, limited land, considering of its shape and surroundings, finding a place to build a small house on a very large land was a new experience. This time, we decided to set it far from the stream, and went around the land with clients.
We considered various spots including a long stretch of land at the entrance to the ground, and a high hill in the west of the earth called the hill of the wind. In the end, we chose to set the building on a spot where the Cheongbori field and the forest meet.On the designated spot, there were many trees, grass and a path through which water flowed. We tried not to touch the existing natural conditions as less as possible. The final design twisted the building, avoiding trees and waterways. The building was placed between the trees in the south and north and west of the earth, and the design folded like a curve, with the original trees standing like guards in front.
Then the winged terrace along the front of the building was covered with canopy and lowered again at both ends. The wall with long break allows shadow of light to be cast that changes with time.That was all. In a way, the design was passive and left everything to the will of the ground. The interior of the not-so-wide cafe is mainly occupied by baking space, so there are just few tables inside. Guests will mostly go on a picnic to a hill overlooking a forest or green barley field with coffee and bread in a basket. The construction went very smoothly from spring to summer, thanks to exceptionally fine weather.
The name of the cafe, "Piora," is a beautiful word that symbolizes the appearance of a hill that blooms all the season, thanks to the efforts of the family that has been with the land for a long time. The bakery has a simple brick finish, making it look like it had been there in the forest. We hoped that the shape of the bakery, which was lifted slightly from the ground, would give a feeling of coming out of the woods and entering the forest again.
People will come for the green barley fields from winter to spring, and the corn fields in the summer, and the bakeries will be the background all season. And the smell of bread baked and brewed by this family will bring warmth to people's daily lives and to the green barley fields that remain green in the middle of winter.

































