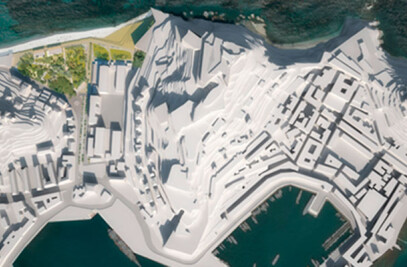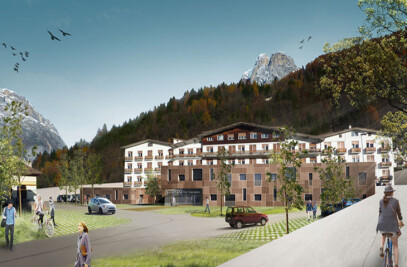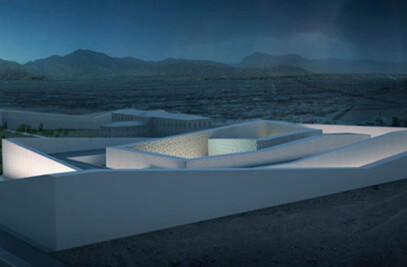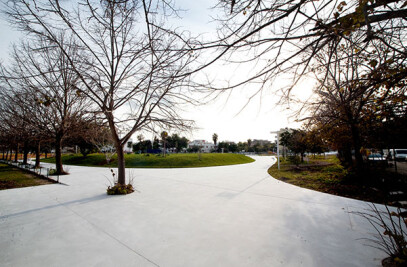Design approach - Synergy open to the city The aim of the proposal is to define a synergic territory for the new University Campus that links and works with the surrounding areas creating relevant public centre either for students either for surrounded inhabitants. Within the synthesis process of design the proposal wants to find a balance between economical capacity of the project and necessity to give into the overall master plan a new dimension of public life-style. The intervention will define the new road system around the Campus thus to establish a clear accessibly from and to the city. By using a fluent cycling and pedestrian path that goes through the new Campus. The New Campus will be connected to the City and Tirana Lake Park through a fluent pedestrian and cycling route that links mutually all public activities along its development. The Master plan use an approach open, flexible and made by sum of single interventions that along the central North-South axis intersects east-west landscape strip directions that generate the program. The Masterplan works on the general environmental asset using the landscape as device and tool for designing. The Landscape intersects the building design provoking mix of programmatic aspects. The intervention is placed into the context with respect of local values with using a distinguished character in dialogue between interior and exterior perceptions of spaces: buildings are oriented in order to get the best sunlight orientation and best visuals qualities to the surrounded area towards the south. Landscape is treated with tectonic movements following the natural orography of the existing territory.
Scenarios for building intervention - Phase implementation The intervention defines different scenarios that can be developed in phases and in time, depending on the economical capacity. The proposal within the context, clearly and functionally defines: 1. Building to be demolish : without building consistency and impossible to be updated to EU regulation for economical reasons, structural and mechanical aspects; 2. Building to be reconstructed according to the EU standards on the energetic efficiency 3- Construction of new buildings according to the EU standards and parameters to be implemented in different phases to allow government management and without interrupt activities of the student campus.
Building orientation The Intervention is placed into the context along North-South directions, finding deeply a dialogue between interior and exterior perceptions of spaces: buildings are oriented in order to get the best sunlight orientation, allowing student residences to face East and West.
Landscape and outdoor facilities The Master plan develops the idea of creating inner communication path, within the greenery and pleasant to walk through, allows to generate a space physically and psychologically in common for all users, from students to surrounded inhabitants. This distribution space, fluid and continuous appears embracing many urban qualities: landscape, piazza, are for meeting, communication and social relationships.
Building program The proposal develops strategies to integrate and mix functions: residence, services, facilities are diffuse on the entire area of the Campus in order to achieve a sustainable development of the entire operation from a social, environmental and economic point of view. The proposal define different building scale able to define mix of programs with an integrated approach using several typologies and activities that links mutually to each others.
Accessibility The open space is crossed by road for services and cycling route that goes through all public scape thus to connect accommodations to public amenities, arriving to the park. Access point are clearly visible and parking area are located to the end of the main road system when intersect the surround viability. In addition underground parking area located under the courtyard volumes according to the program that they have. They are accessible from the main road system that surround the intervention area.
Material and technology Use of flexible and modular system for facade The architectural proposal of the facades’s treatment research a simple architecture solution, at the same time balanced with a contemporary language and careful aesthetic appearance, to achieve instances of energy and cost efficiency and ease of maintenance. The choosen solution consists mainly in thermally insulated facades characterize by a perimeter walls with infill blocks of honeycomb brick, coating with plaster finishing The facades are characterized by rhythm of openings with large windows in some cases full-length to get the best possible amount of day-lighting The opening part of the windows is only the central and The control of day-lighting a during the wormest months is guaranteed by a system of brise soleil suitably adapted for any façade orientation . As material for the brise soleil is chosen a flexible, economical and easy to maintain technology made by wood of ecological materials, long-lasting, made from the combination of re-composed wood fiber and PVC, mounted on a metal frame.
Existing intervention buildings - Reconstruction - Adaption of the existing rooms in better functional space, increasing the utility space for student from 12 m2/student to 20 m2/student. Project foresees having mainly (80%) double room students with the internal bathroom and 1 mini-kitchen for 2 rooms (4 persons). One of the existing student rooms for each floor will be transformed in common space for student socializing and relaxing. - Fire protection measurements as EU standards adding new fire stair blocks, defining escape routes, automatic opening transversal corridor windows, hydraulic measurements, etc. - Wheelchair disabled people EU standards. Designing dedicated rooms for each floor, elevator for disabled people, etc.

































