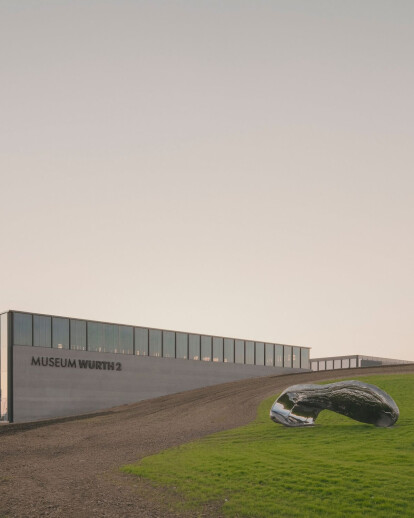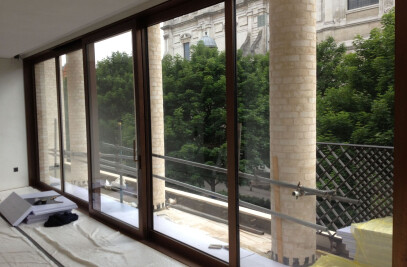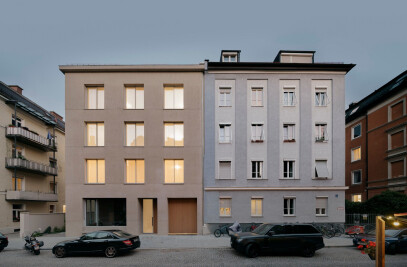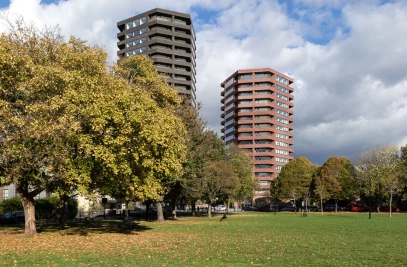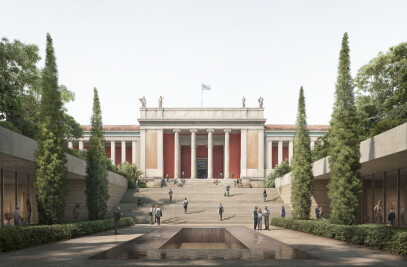A second construction phase completes the Carmen Würth Forum for the Adolf Würth GmbH & Co. KG situated in the town of Künzelsau in southern Germany. A flexible conference area and an art museum extend the existing concert hall and large event hall, opened in 2017. The diverse range of functions further establishes the complex’s conceptual idea of a forum and allows the building to be open continuously, in particular due to its use as a museum.
The contemplative exhibition spaces, dedicated to exquisite pieces from the Würth Collection, provide a counterpoint to the event spaces. The museum with its café and foyer includes a large, divisible exhibition hall with daylight atmosphere and a smaller, more intimate graphics art gallery. Through a glazed belvedere, the museum opens up to the vast landscape and initiates a dialogue between the works of art and the place, continued in a sculpture park set in the scenic surroundings of the Carmen Würth Forum.
The clear architecture of the forum adopts the forms and language of industrial architecture, while refining it in terms of materiality. It seeks a sculptural engagement not only with the surrounding landscape, but also with the clear forms of Würth‘s company premises.
1 Würth Collection
The Würth Collection, which was founded in the 1970s by Reinhold Würth, today comprises more than 18,000 works of modern and contemporary art as well as a significant number of late medieval paintings and sculptures. It is one of the most important private art collections in Europe. Würth grants the general public free access to the Würth Collection through the Kunsthalle Würth in Schwäbisch Hall and 14 other museums and associated galleries across Europe. Every year, the exhibitions attract hundreds of thousands of visitors.
Besides the “Classical Modernity” which is assuming ever more importance and which is impressively represented in the collection by artists such as Max Beckmann, Max Ernst, Ernst Ludwig Kirchner, Edvard Munch, Emil Nolde or Pablo Picasso, sculptures become increasingly popular. Works by sculptors such as Eduardo Chillida, Tony Cragg, Alfred Hrdlicka, Robert Jacobsen, Anish Kapoor, Henry Moore or Bernar Venet complement the collection. It also comprises large holdings of works by Hans Arp, Horst Antes, Georg Baselitz, Max Bill, Christo and Jeanne-Claude, Anselm Kiefer, Bernhard Luginbühl and others.
A special emphasis of the collection constitutes the late medieval Fürstlich Fürstenberg Collection of Paintings which was acquired in 2003. Numerous important works, mainly sculptures, have meanwhile been added to the collection. It comprises panel paintings created by Lucas Cranach the Elder and his workshop, numerous works by the Master of Meßkirch, the Zurich Master of the Pansies, Hans Schäufelein or Bernhard Strigel. The most significant addition was made in 2012 with “The Madonna of the Mayor Jacob Meyer zum Hasen” by Hans Holbein the Younger, which ranks among the most important works of German Renaissance painting.
2 Quotes
This second construction phase will mark the completion of the Carmen Würth Forum, fulfilling Reinhold Würth’s vision to create a gathering place for the employees of Würth and the wider community beyond. It symbolises the connection between a place of work, its community and the surrounding environment, which the company has nurtured so impressively over the years. - David Chipperfield
The museum and conference centre extend the events hall and chamber music hall, embodying the forum idea of the place, both in terms of building and content. The clear forms of a dignified industrial architecture are consolidated into one complex that relates both to the company grounds on the other side of the street as well as the vastness of the landscape. A place as we want it to be, with spatial, cultural and social appeal. - Alexander Schwarz, Partner and Design director
With an element of surprise, the contrasting lighting situations contribute to the spatial quality of the extension building with its different room typologies. They emphasize the individual character of each room – from the exhibition space with its daylight atmosphere, to the introverted cabinet gallery, to the bright Belvedere opening up to the landscape. The inner courtyard as a meeting point between the diverse uses offers space for dialogue and reflection. - Marcus Mathias, Associate and Project architect
