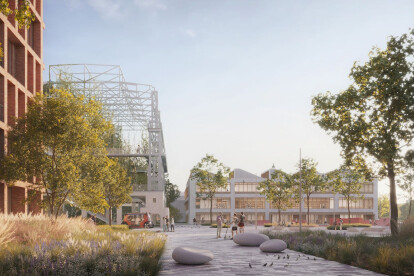Industrial architecture
An overview of projects, products and exclusive articles about industrial architecture
News • News • 6 Jan 2025
New bioenergy heating plant by Kivinen Rusanen Architects combines industrial vigor and high energy efficiency
Project • By papirus group • Showrooms
Showroom Prishtine
News • News • 12 Nov 2024
QARTA Architektura’s design for new Blum HQ exhibits smart industrial aesthetic
Project • By b720 Fermín Vázquez Arquitectos • Offices
Simon SWITCH - New Headquarters
News • News • 22 Oct 2024
El Trull CV by Alventosa Morell Arquitectes longlisted for Archello Awards 2024 Industrial Building of the Year
CCI
Project • By Enari Architects • Offices
Delta Electronics HQ
News • News • 31 May 2024
FRPO designs green thermal power plant as architectural icon
E.C.Park
News • News • 24 Jan 2024
'Green District of the Future' to emerge on a former factory site in Warsaw
News • News • 22 Jan 2024
Johannes Saurer Architekt completes conscientious expansion and conversion of Thun factory building
Project • By AOJ Architects & Interiors • Offices
Ascendis Medical Office/Warehouse
Project • By hcreates • Restaurants
Rock Bund Bakery
Project • By Indiesalon • Bars
Dosan Precision, Seoul
News • News • 24 Aug 2023














































