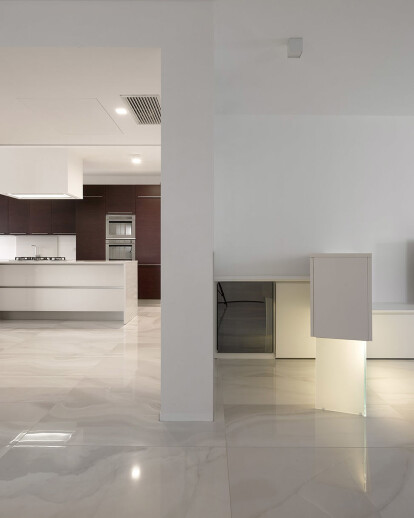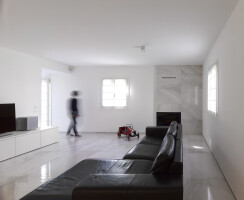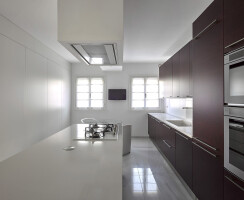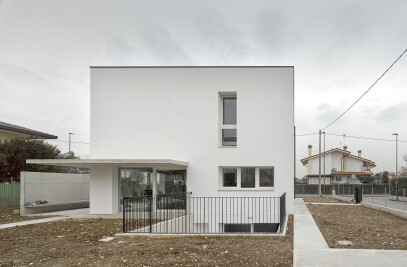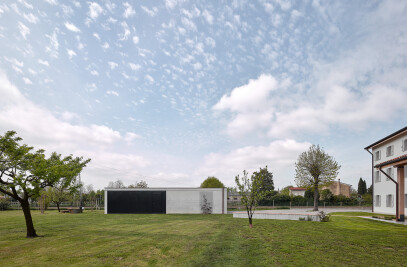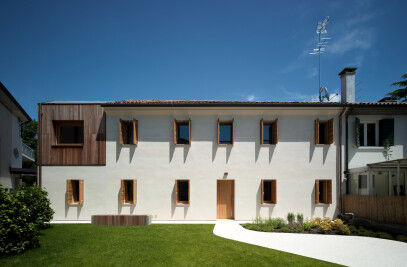The name "Casa 2x1" says a lot about the project. The building initially consisted of two separate and independent housing units, one on the ground floor and the other one on the first floor. The customer, who was living on the first floor, decided to acquire the ground floor too, and to merge the two units into a single one. The bedrooms, a guest room and a studio are on the first floor, which did not need to undergo a major change.
On the contrary, many transformations have been carried out on the ground floor, with the aim of re-designing the space and make way for the kitchen, the dining room and a big living room. The space is airy and continuous, interrupted only by a restroom next to the kitchen and a staircase heading to the upper floor. The clear flooring with big tiles lends considerable brightness and depth to all the rooms.
Material Used :
1. ALABASTRI DI REX, Pavimento/rivestimento effetto marmo, Collezione
