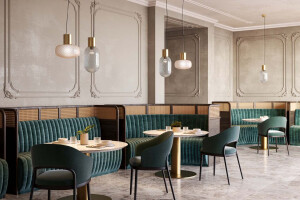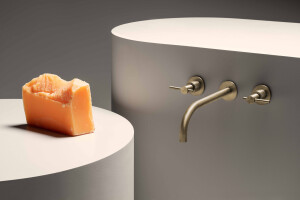Bei diesem Projekt sticht als erstes die Farbe ins Auge, ein Teal, das die Umrisse verdeckt und verstärkt. Aber der eigentliche Protagonist ist der wiederentdeckte Raum.
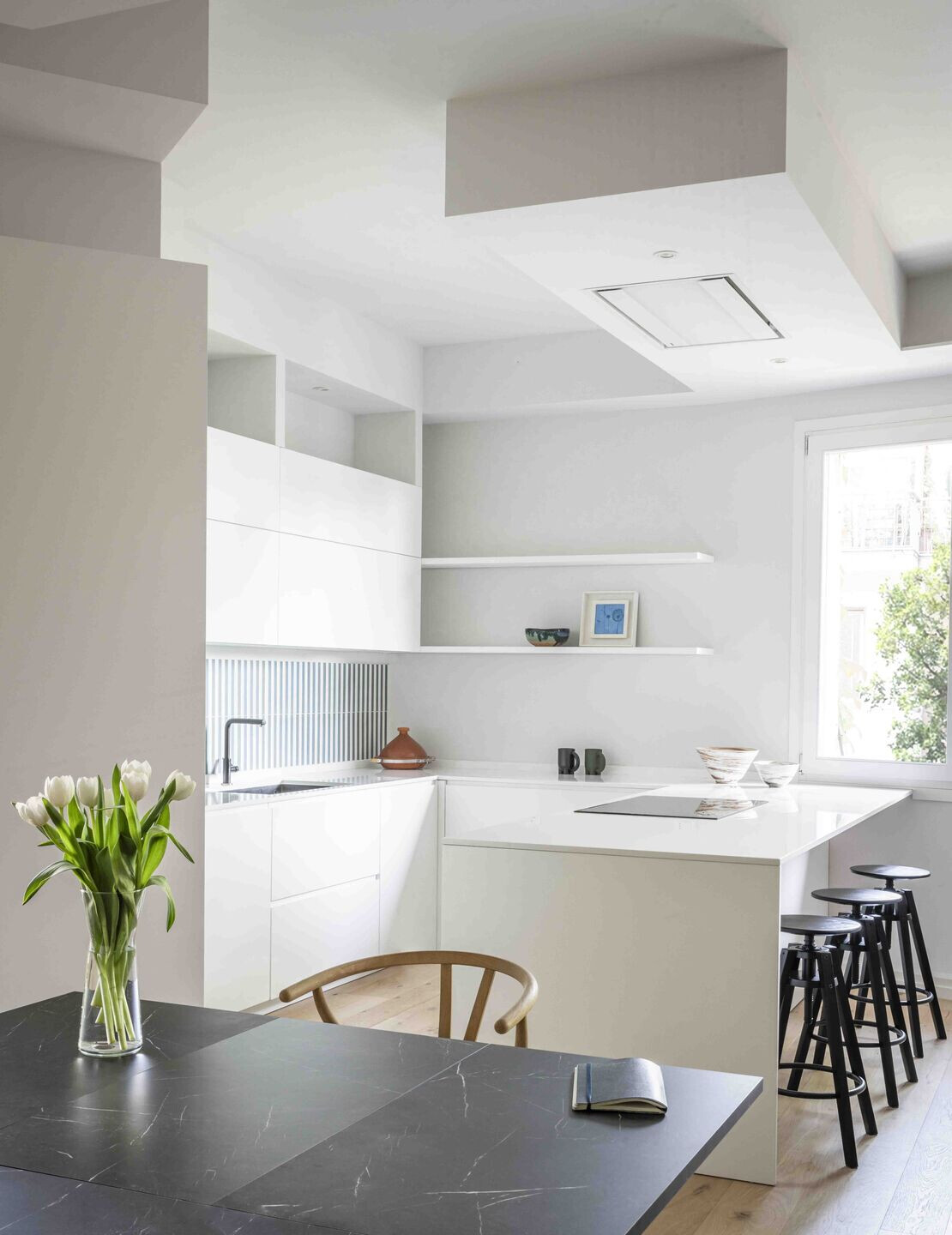
Filippo wurde vor 35 Jahren in diesem Haus geboren, aber zusammen mit seiner Partnerin baten sie uns, dieses Haus nach ihren Bedürfnissen und ihrem Geschmack umzugestalten.
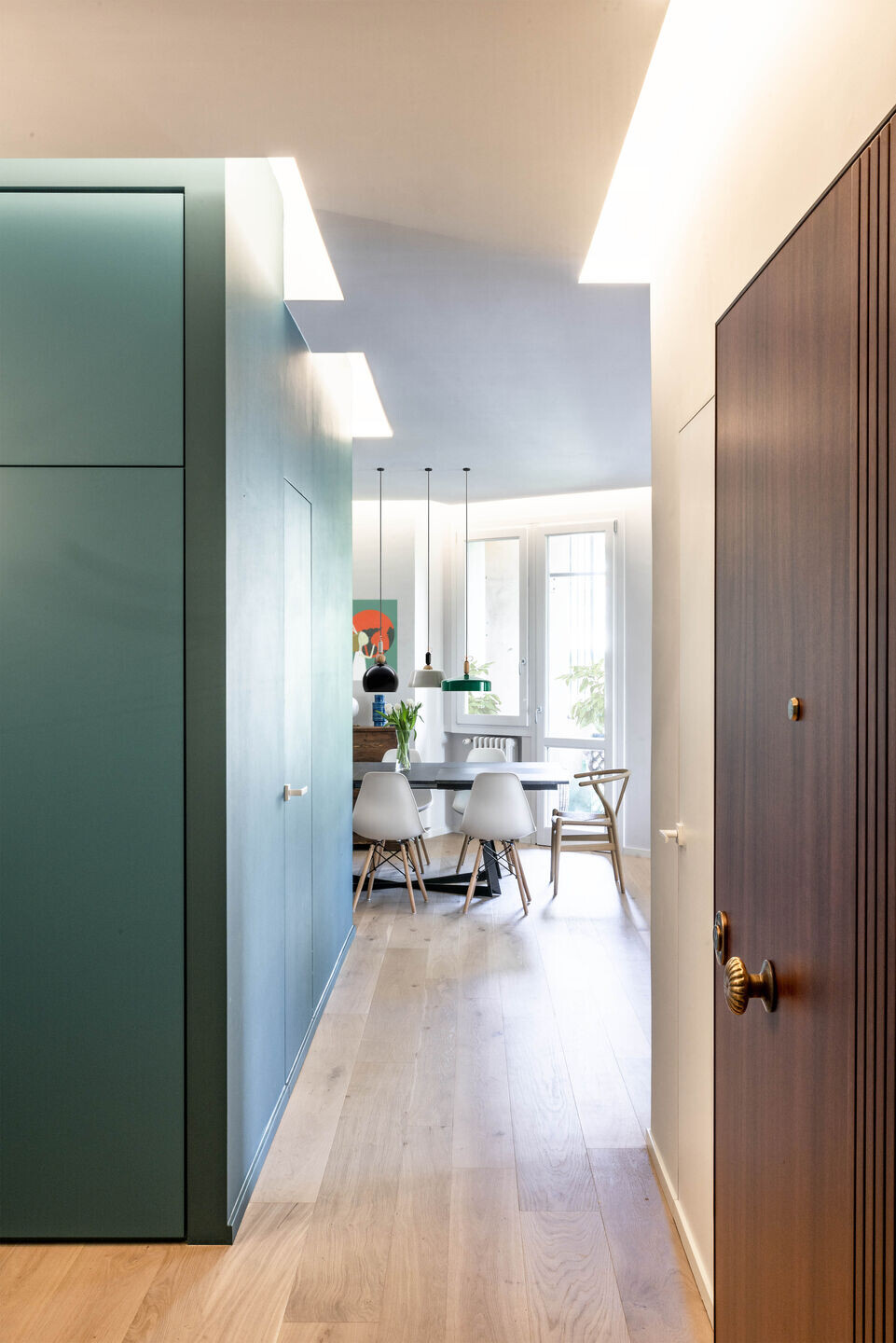
Wir hatten den Mut und den Willen, die Anlage zu revolutionieren, eine unerwartete Räumlichkeit und Licht wiederzuentdecken.
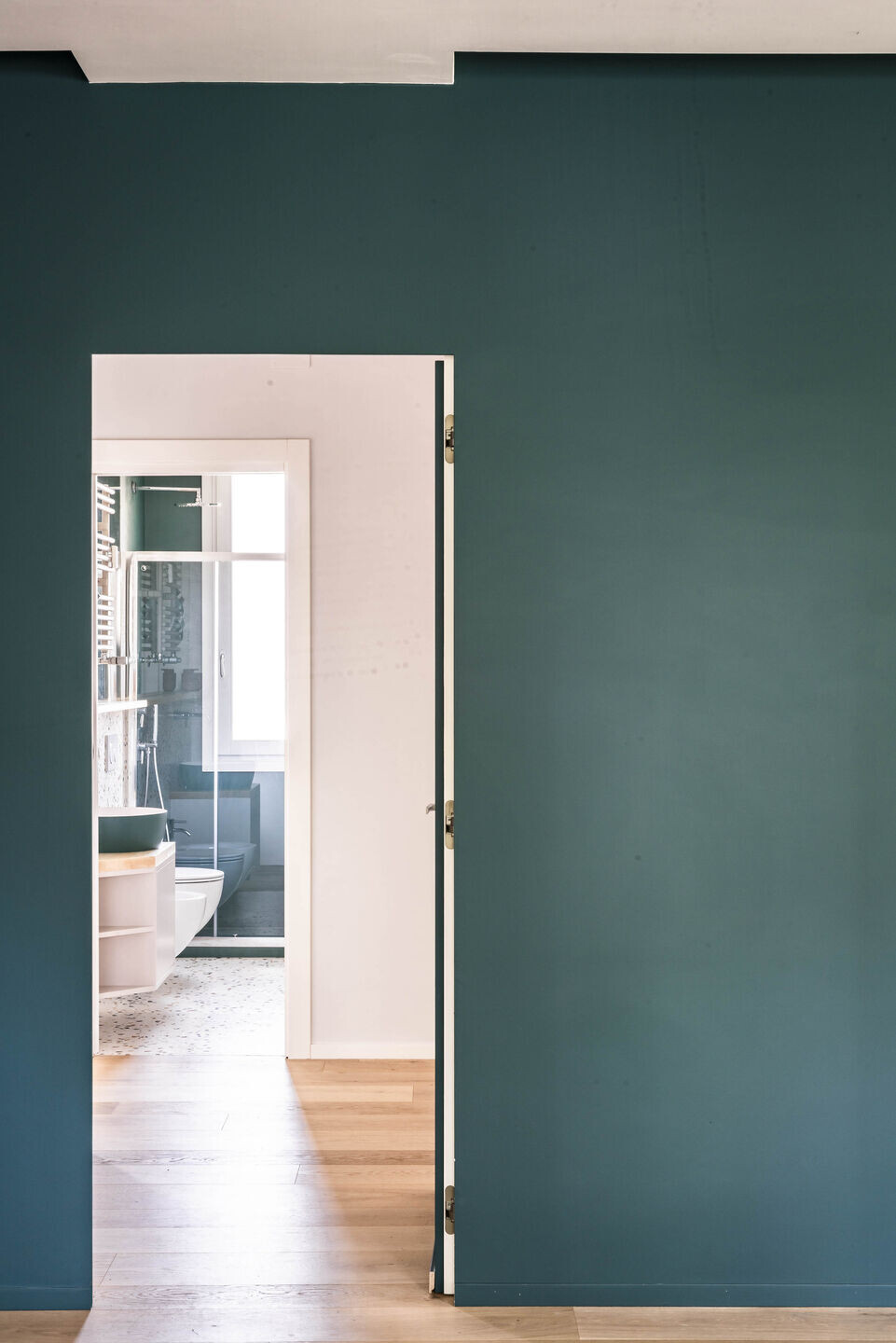
Wenn man das Haus betritt, wird man in das Grün des Hofes katapultiert, umrahmt von einem Fenster, das vorher nur einem kleinen Raum vorbehalten war. Die Funktionen für das Leben der Bewohner wurden entsprechend den Bedürfnissen der neuen Familie zusammengefügt.
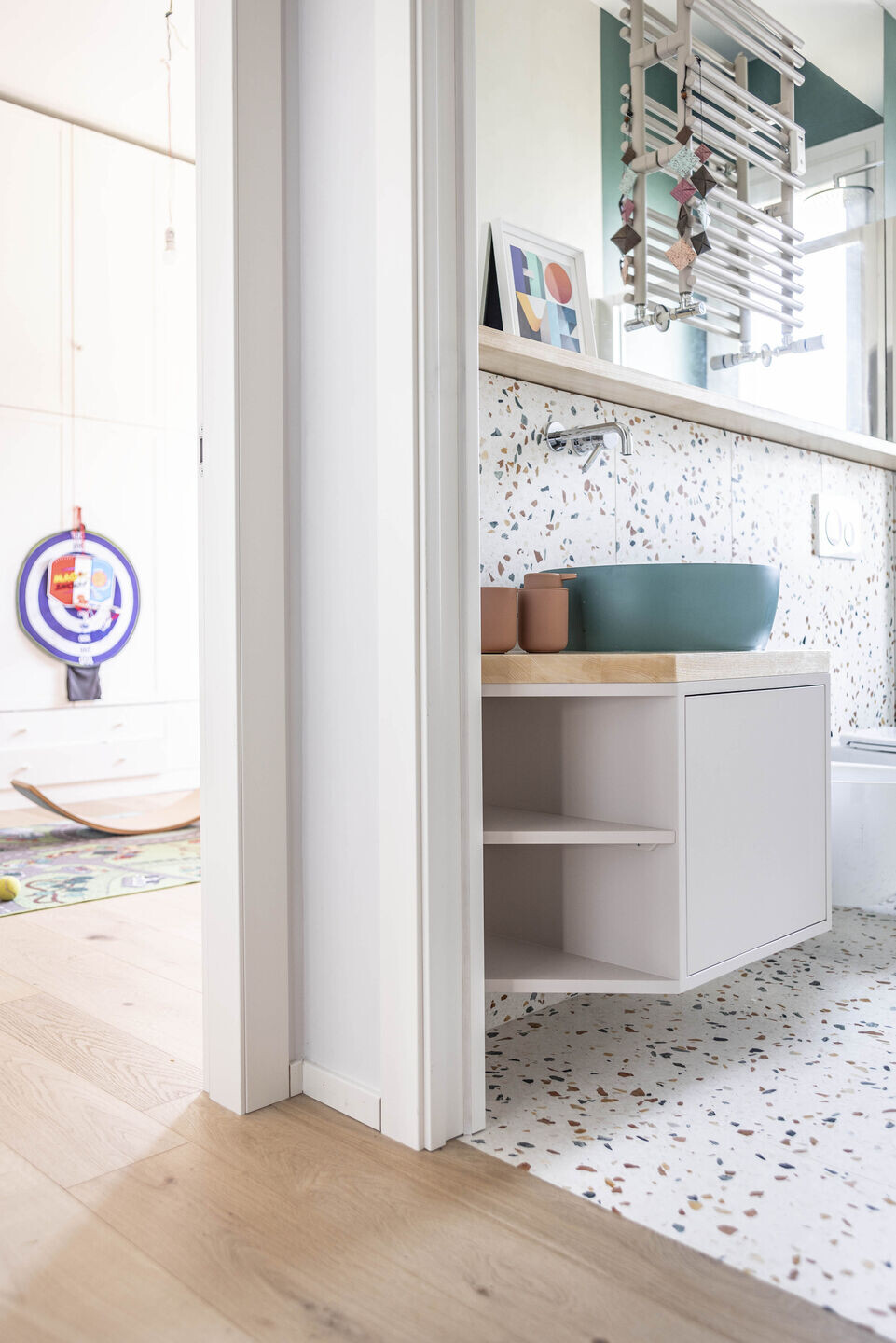
Ein blauer Kubus verteilt und unterteilt den intimsten Raum, eine chromatische Skulptur, die durch Gipskartonplatten und Licht, die dem Verlauf der Pflanzen und Räume folgen, aufgewertet wird.
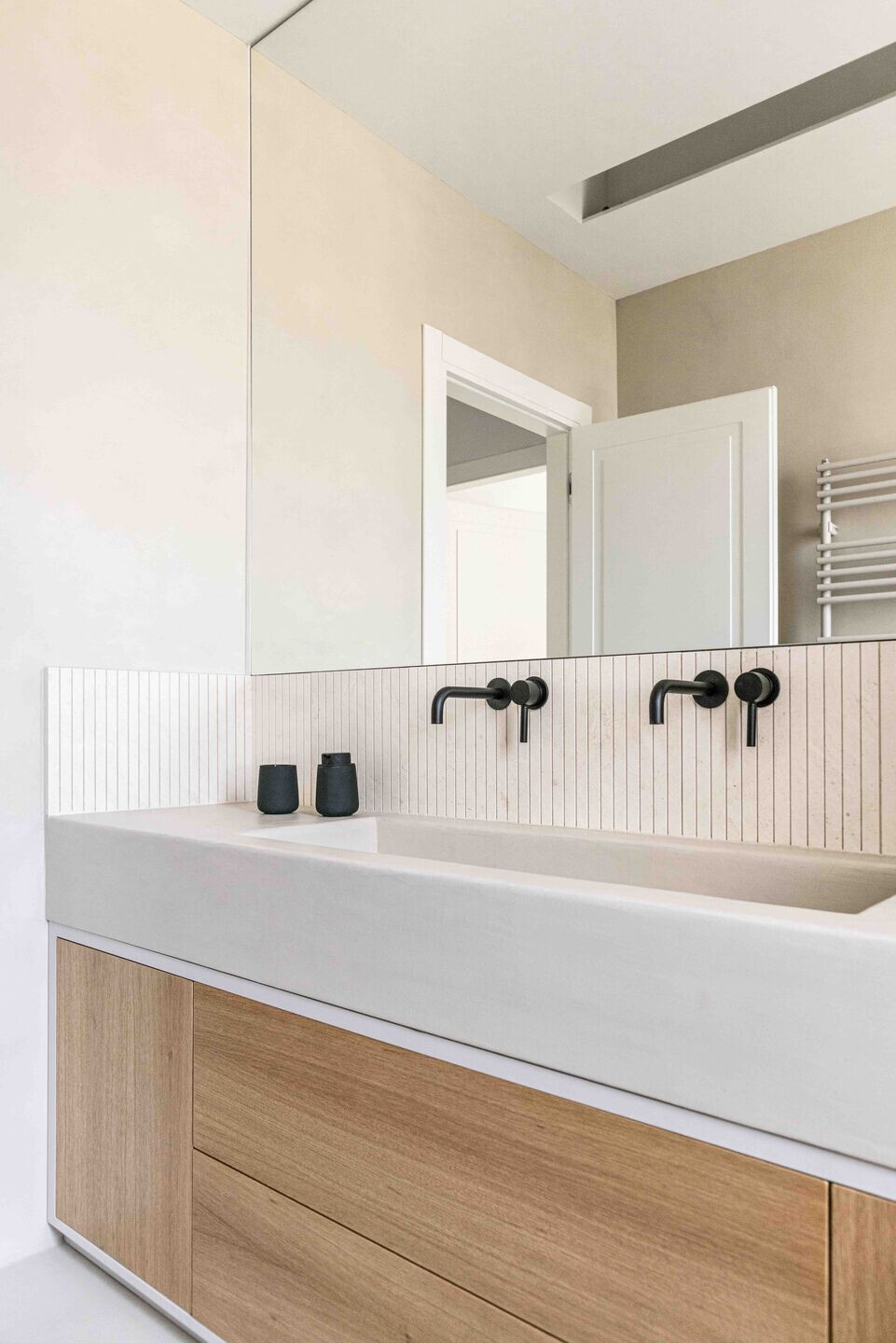
Alles ist fließend, für sie entworfen und entschieden!
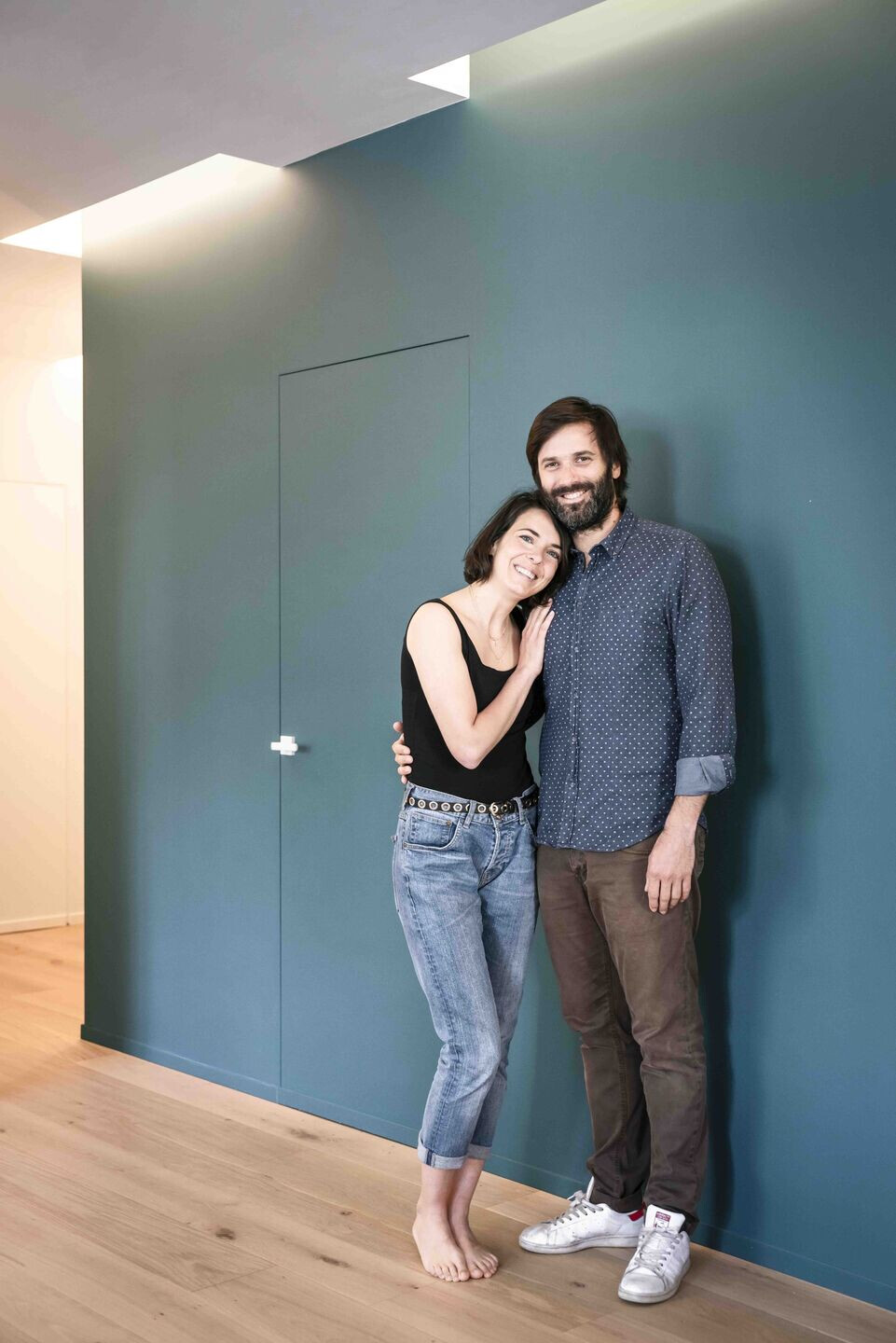
Das Team:
Architekten: Eutropia Architettura
Foto: Jacopo Carli
Arbeiten: Structura Florenz
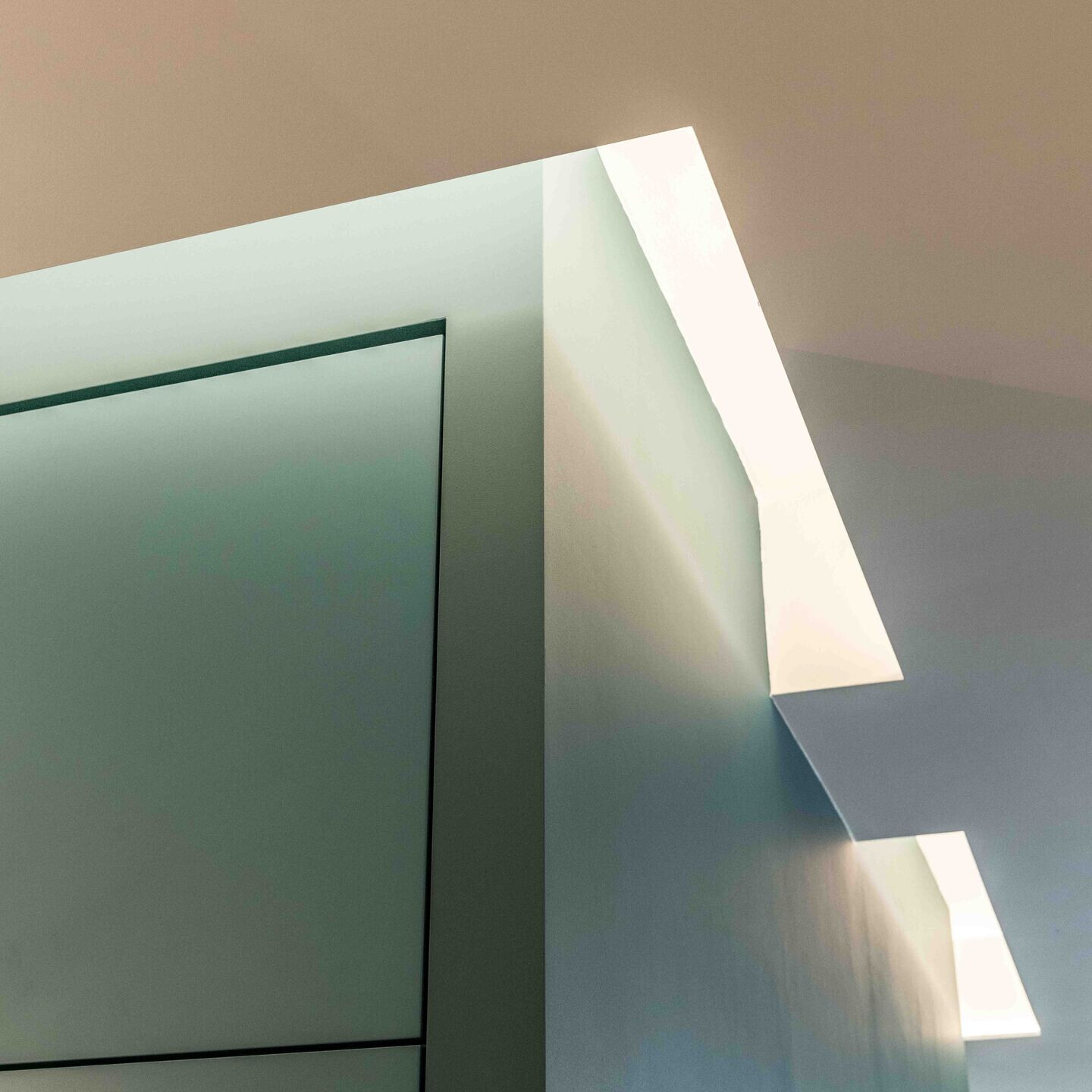
Verwendete Materialien:
Türen: Holz - Flügeltüren - Rasoparete
Innenbeleuchtung: Wohndeckenlampen - Kollektion "Bon Ton", Il Fanale
Inneneinrichtung: Sofa - "Verioli", Poltronesofà
Küche: ASK Cucine
Küchenabzugshaube: "Nuvola", Falmec
Küchenaufkantung: Zementfliesen - Pavimenti Marra
Küchenhocker: "Dalfred", IKEA
Stühle für das Esszimmer: "CH24 Wishbone Stuhl", Carl Hansen & Son
Tischleuchten: "IC Lights T2", Flos
Armatur im Badezimmer: "HELM ZHE721", Zucchetti
Waschbecken im Bad: "Catino", Antonio Lupi
Wände des Badezimmers: Terrazzo-Fliesen - Pavimenti Marra
Badezimmer 2 Wände: "Infinito", Salvatori Marmi
Heizkörper: "Quadrè", IRSAP
Badezimmer Deckenleuchten: "BLOOM" Il Fanale
Lampe im Schlafzimmer: "SUJU", Martinelli Luce




