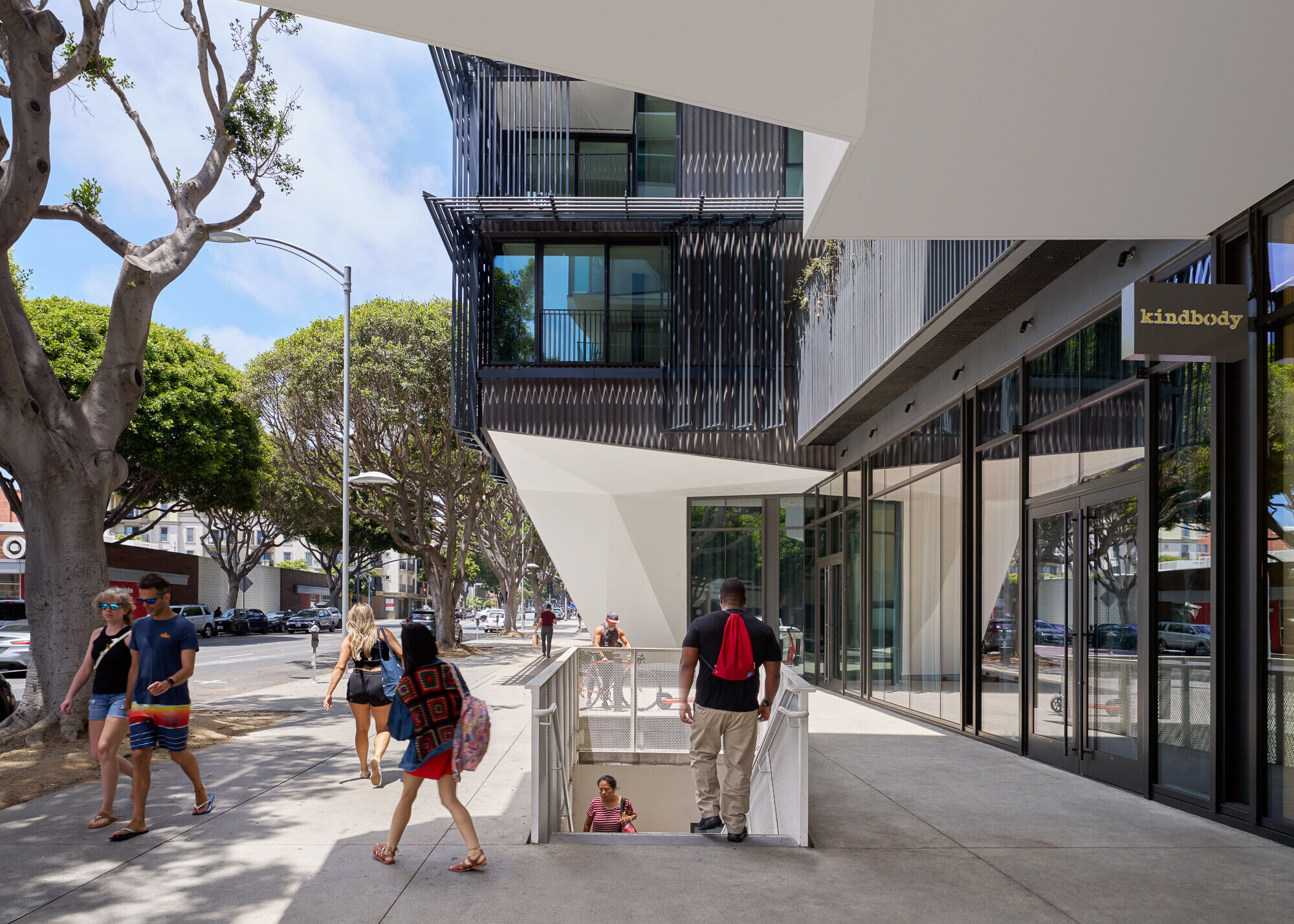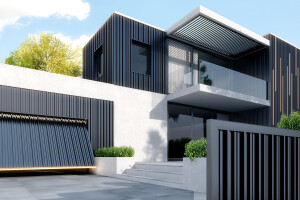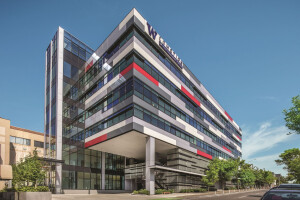Design of this transit oriented development, completed in 2022, rethinks the bland and boxy US mid rise housing paradigm from street to rooftop with strategies that strengthen neighborhood connection and address sustainability. Cross-grain garden courtyards break the 249 housing units into four buildings to optimize daylight, views, and ocean breezes and create a neighborly and green connection to the street while finding room for a one-acre rooftop park.
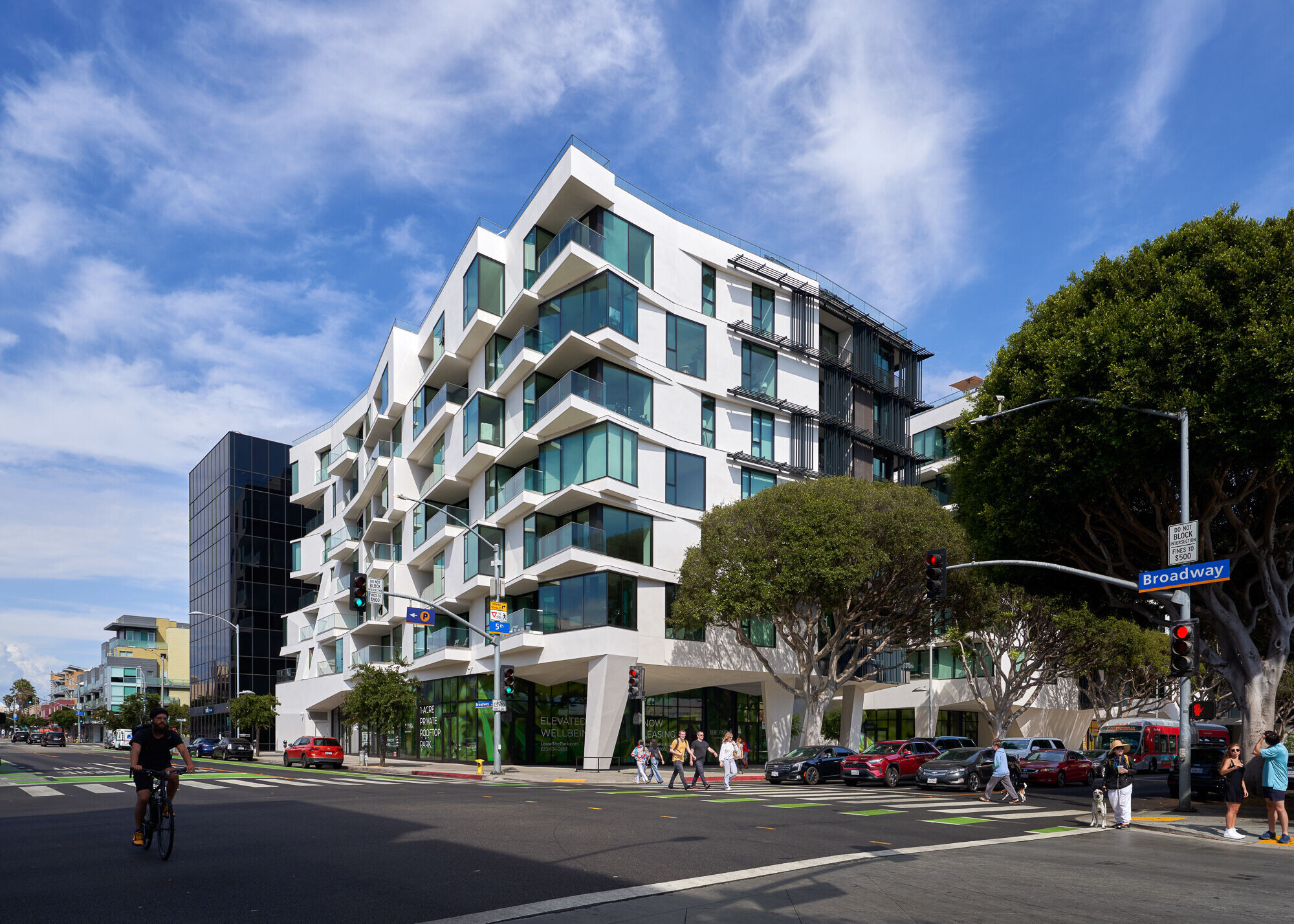
At street level, public plazas were placed at the base of these residential courtyards, which establish strong visual and social connections between the housing above and the street life below. A string of public open spaces with outdoor seating, bike parking, shade, and sunlit areas enhance the major path between a neighboring light rail station and the surrounding neighborhood. Ground-floor retail further activates the block while attracting both residents and commuters.
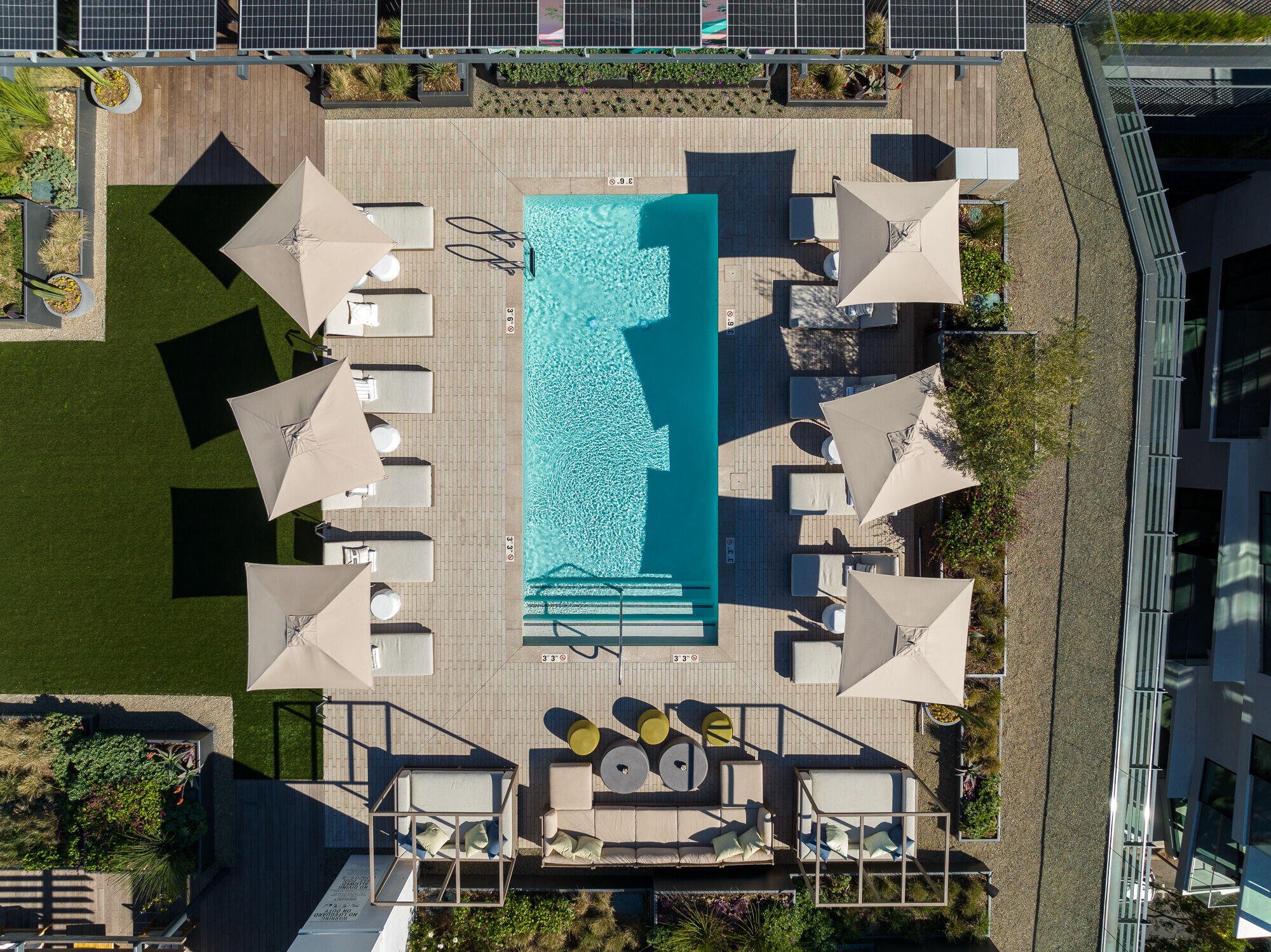
The faceted building envelope makes a soft edge while capturing views for residents, providing shade, and offering varying degrees of privacy. North-facing elevations were faceted to provide apartments with long views. On the south elevations, horizontal awnings, exterior moveable louvers and shade glass filter views between units. A steel prefabricated moment frame, conXtech, reduced construction time by three months and was instrumental in achieving the form and flexible unit planning in a cost-effective way.
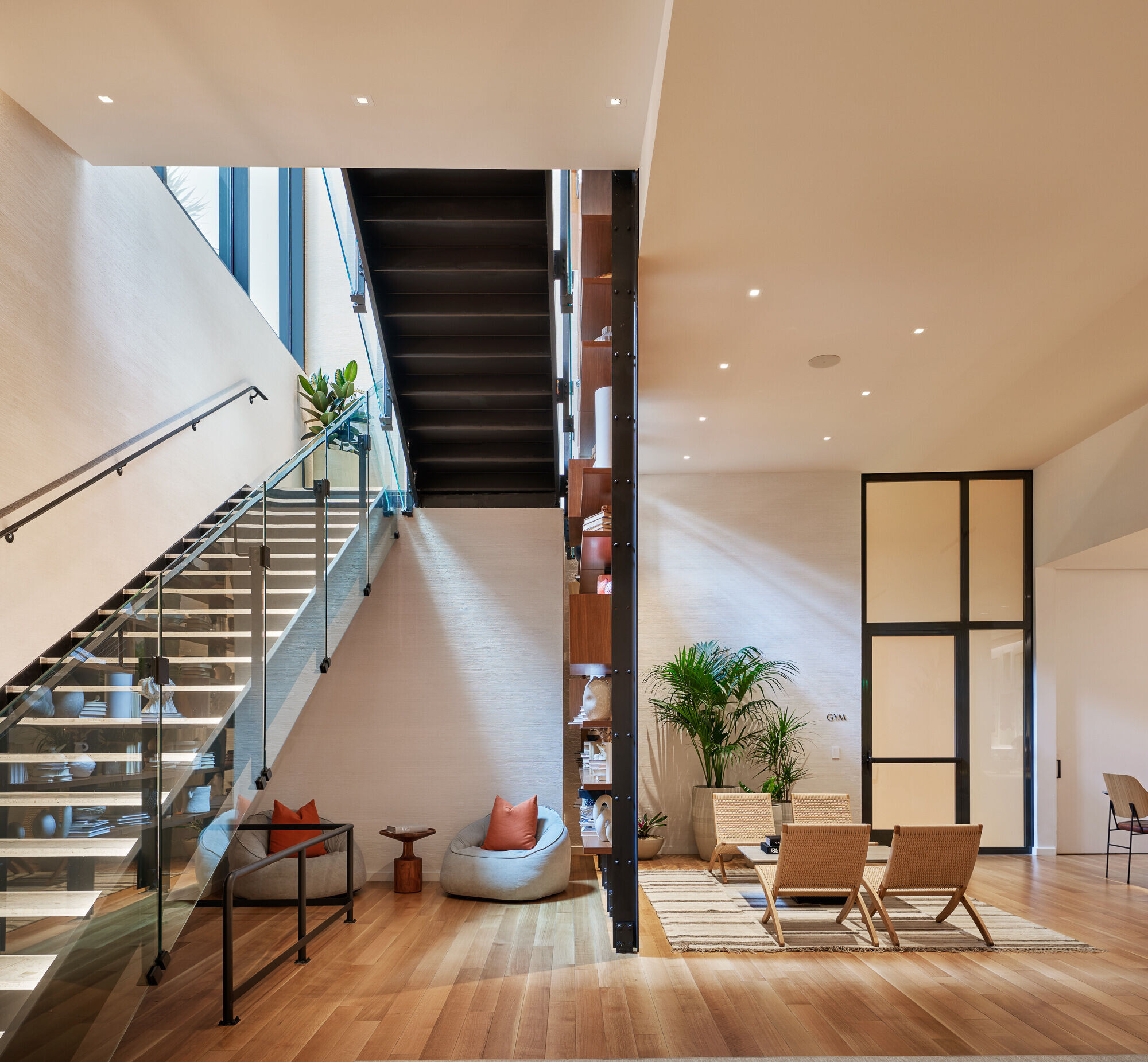
A signature one-acre rooftop space offers residents a welcoming retreat with ocean views and photovoltaic shade canopies. This outdoor space offers a variety of spaces to suit individual moods and needs. Spaces for large groups, more intimate get togethers, and individual seclusion were integrated into the terrace.
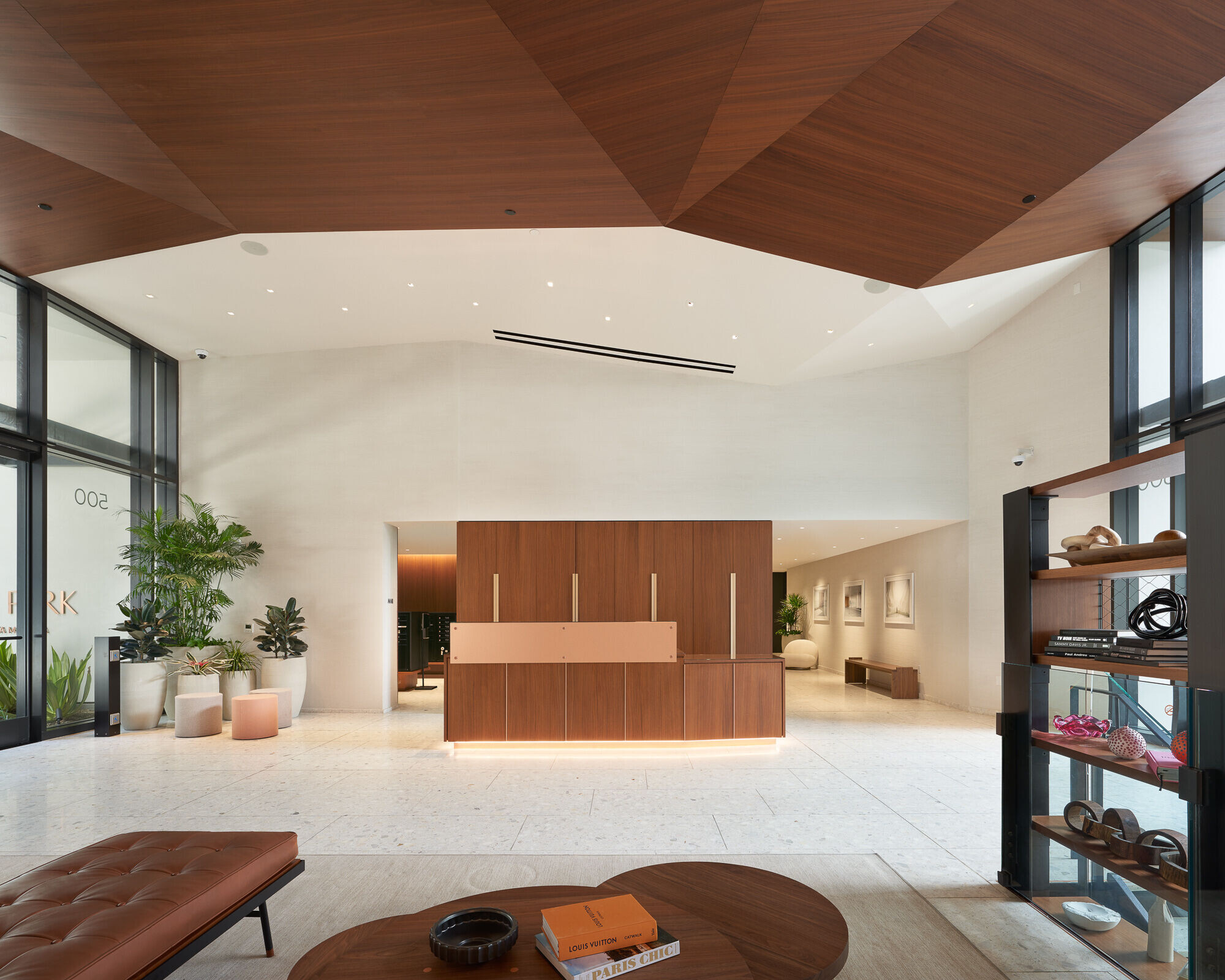
The project achieved LEED Platinum using passive and active environmental strategies, many of which contribute to The Park’s distinctive expression. For example, the massing facilitates breezes, and the building contains operable windows, movable sunshades, rooftop planting, and PV shade canopies. The north and south facades each have a different articulation that creates a visual rhythm on the street while responding to the path of the sun.

High-efficiency HVAC, low-wattage LED lighting, Energy-Star appliances, high performance glazing, motion and daylight sensors, and well-insulated exterior walls reduce energy consumption. A 100.6kW PV array provides energy-use for resident common areas. A solar thermal system reduces hot water energy needs by 66%. By minimizing construction waste, 82.41% of the waste generated was diverted from landfills. All finish materials were verified for their low-emissions impact. Wood products were FSC-certified and insulation was made using recycled content. Low VOC paint was used throughout. Locally sourced products were favored, including aggregate, cement, and drywall. Water conservation strategies included a purple pipe recycled water system for both toilet flushing and irrigation.
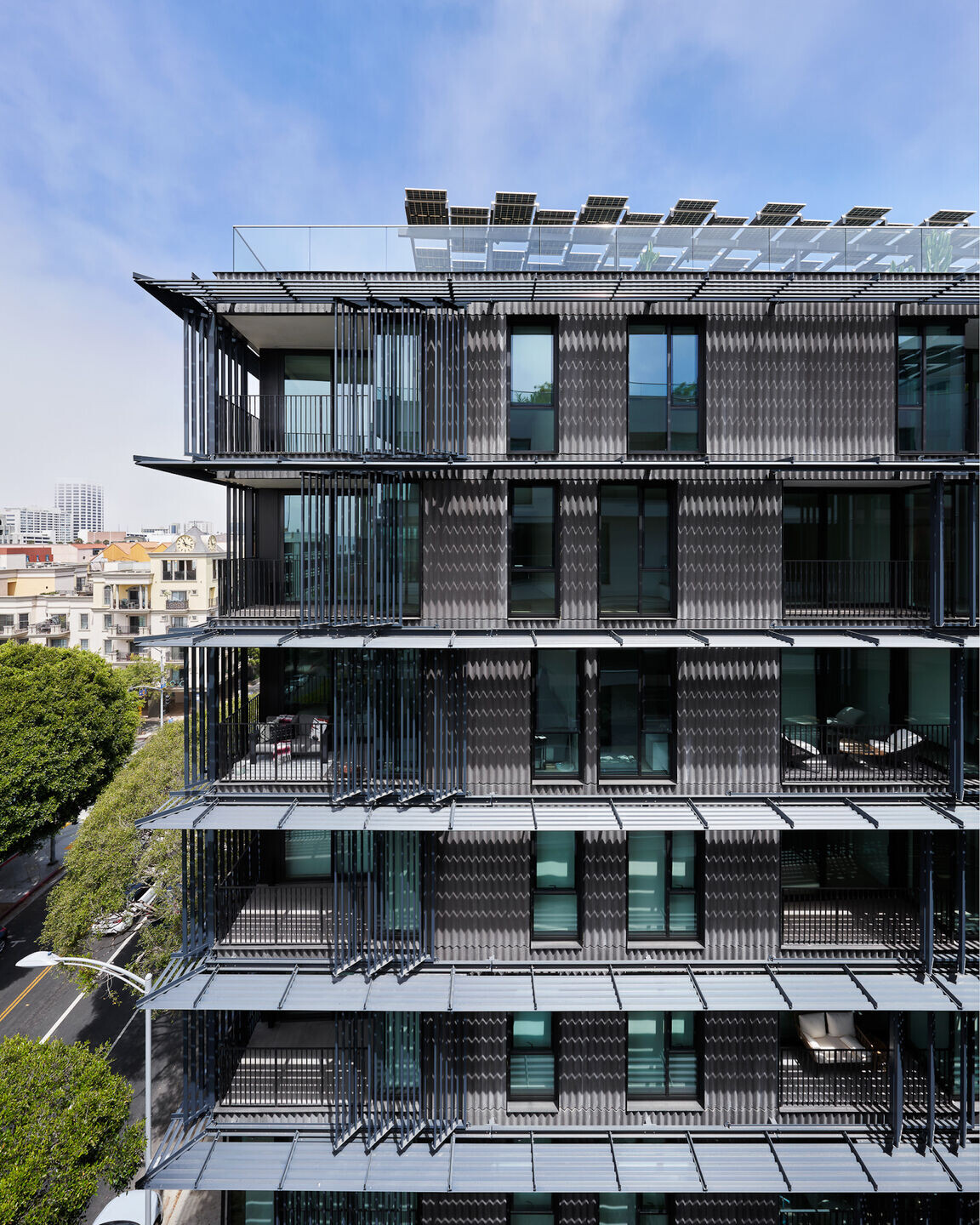
Team:
Architects: KoningEizenberg Architecture
Personnel in architect's firm who should receive special credit:
Nathan Bishop AIA, LEED AP, Principal Lead Designer, Principal in Charge
Julie Eizenberg FAIA, LFRAIA, Principal Principal
Hank Koning, Technical Principal
Jesse Baiata-Nicolai, Katey Baniewicz, Greg Cheng, Troy Fosler, Sam Ludwig, Ian McDuff, Mandi Roberts, Colton Stevenson Design Team
Architect of Record: LARGE Architecture
Civil: PSOMAS
Structural: Nabih Youssef Associates
MEP: Buro Happold Consulting Engineers Inc. Consultants
Landscape: Spurlock Landscape Architects
Building Enclosure: Larsen Zienkiewicz
Waterproofing: D7
Code, Fire Engineering: TK1SC
Acoustics: Veneklasen
Low Voltage / AV: Vantage
Lighting: Oculus Light Studio
Pool: Aqua Design
Vertical Transportation: Lerch Bates
Facade Access: Lerch Bates
Graphics: Newsom Gonzalez
Traffic: Gibson
Energy Model: Stok
LEED: ZC Sustainability
General Contractor: Pankow Builders
Structural Steel: Con-X-Tech
Facade & Exterior Framer: KHS&S
Exterior Sunshades: Levolux (Fabricator) w/ VNSM (Installer)
Glasers: Azurelite
Casework: ISEC
Photographer: Eric Staudenmaier
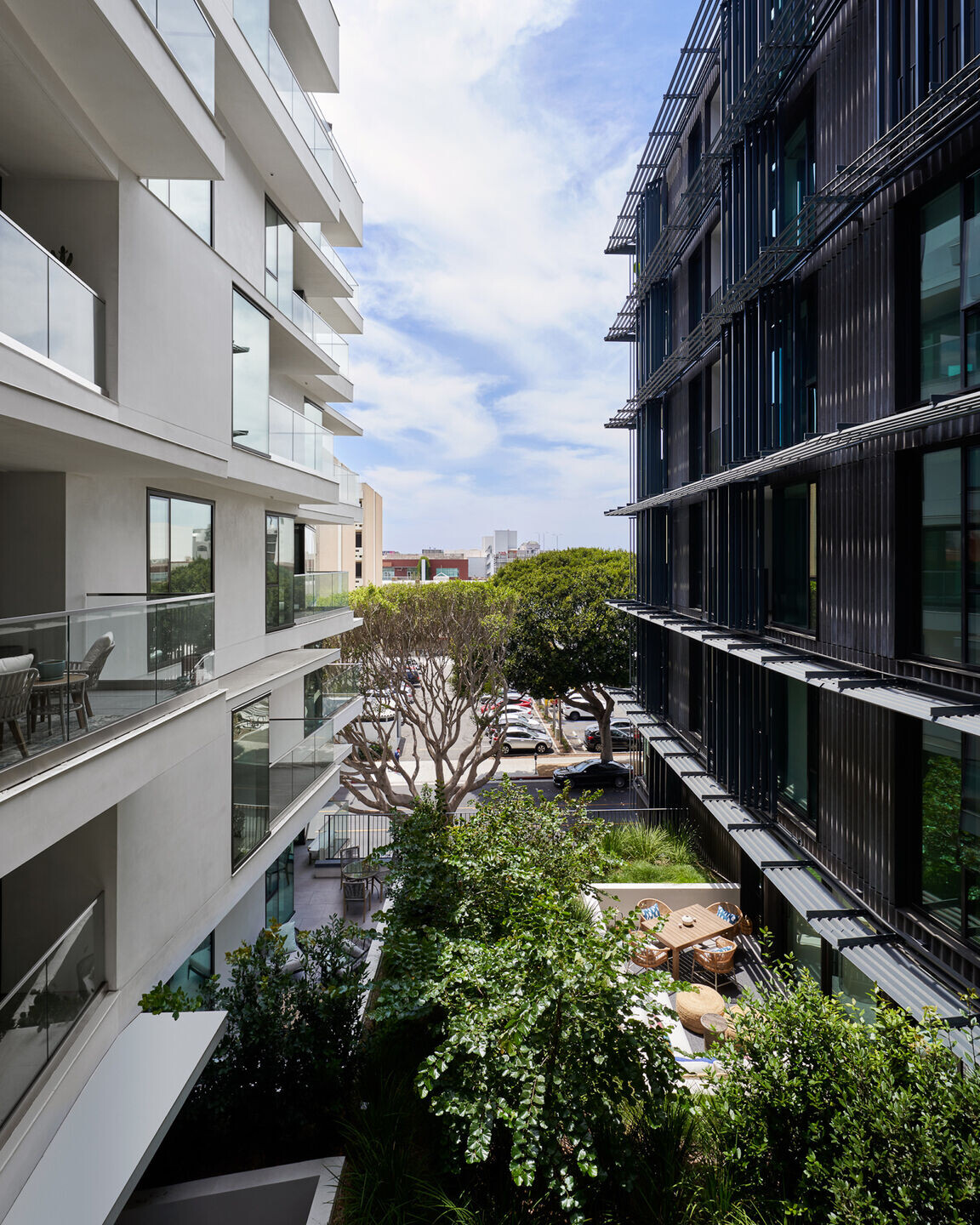
Materials Used:
Metal panels: McNichols expanded metal panels (Guardrails at Exterior Stairs)
EIFS Facade: Parex with Meodid limestone plaster finish
Precast concrete: Stepstone (Exterior Precast Stairs)
Wood: IPE (Wood Decking), Thermory (Trellis)
Fiber Cement Board: Marley Eternit - Profile 6
Moisture barrier: Dow Defend Air 200
Exterior Plaster: Meodid Venetian Plaster (Over EIFS)
Sunshades: Custom - Levolux (Fabricator)
Unit Window Wall and Doors: Alumil Smartia
Storefront: Arcadia AG601 Series
Glass: (GF Storefront) Solarban60 / (Residential Units) Solarban 70
Skylights: Super Sky Products
Fire Barrier: TGP Design Series (Gym)
Lobby Entrance (framed Thin Stile): PRL WS-475 I-Line Stile
Wood doors: Lynden Doors, Wood Flush
Apartment doors: HMX HM Doors
Special doors: Van Air Ventilated Door (Unit Laundry Closet)
Paints and stains: Sherwin Williams Lobby
Floor Tiles: Terrazzo, Sourced by Alpha Tile
Amenity Floor and Wall Tiles: Roman Travertine
Unit Floor and wall tile: Daltile
Unit Wood Floors: From the Forest, White Oak
Carpet: Interface (Office) & Synsisal (Resi Corridor)
Door: Retrolock
Elevators/escalators: KONE
