Castrillón, an Asturian council with a strong livestock and industrial tradition, fundamentally linked to the zinc industry, was the place chosen to build Barro House.
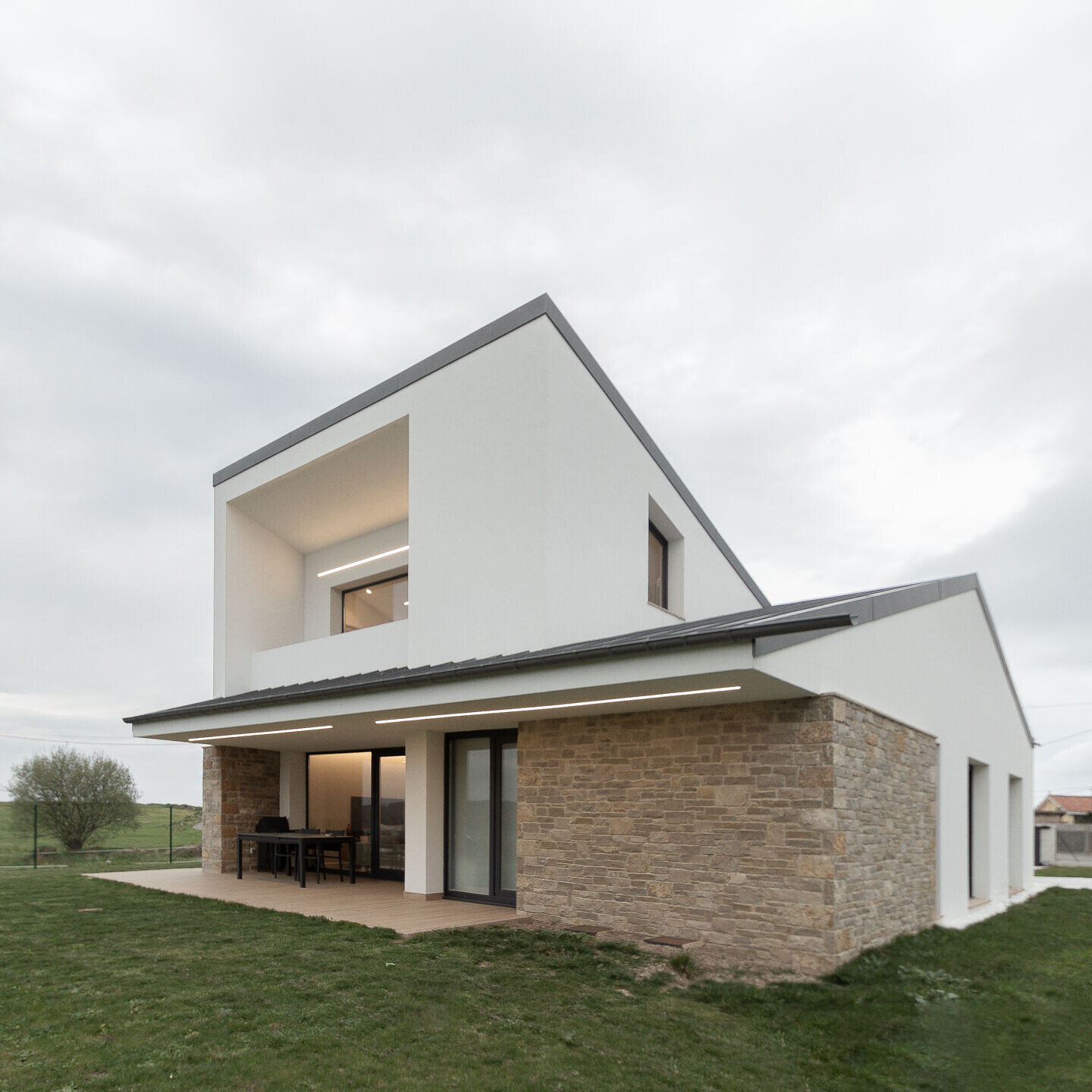
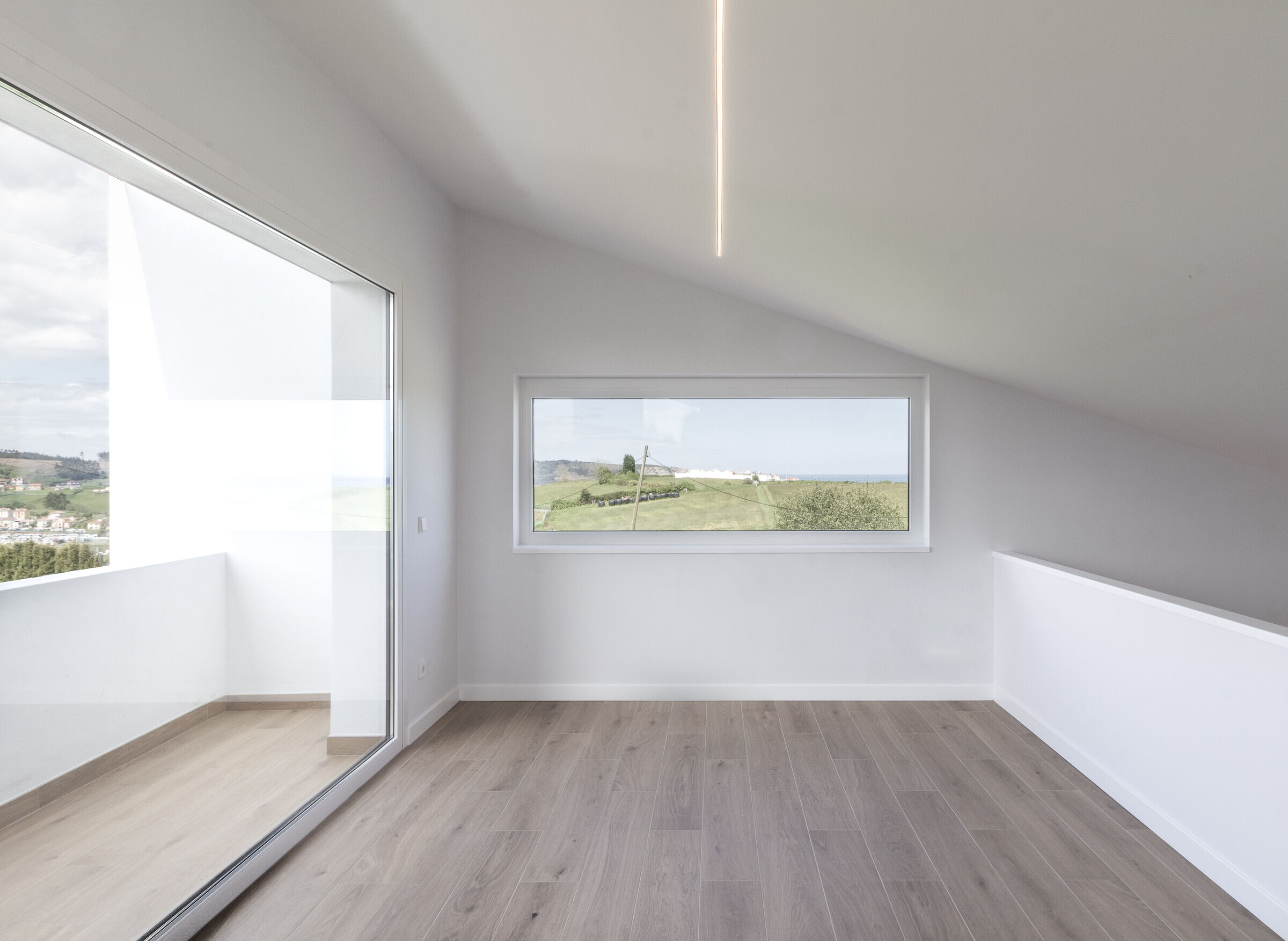
The quarry stone, the white acrylic mortar, the zinc cover and the interior-exterior perspectives capturing the horizon were the materials chosen to honor the vernacular of the place's architecture and dialogue with the landscape.

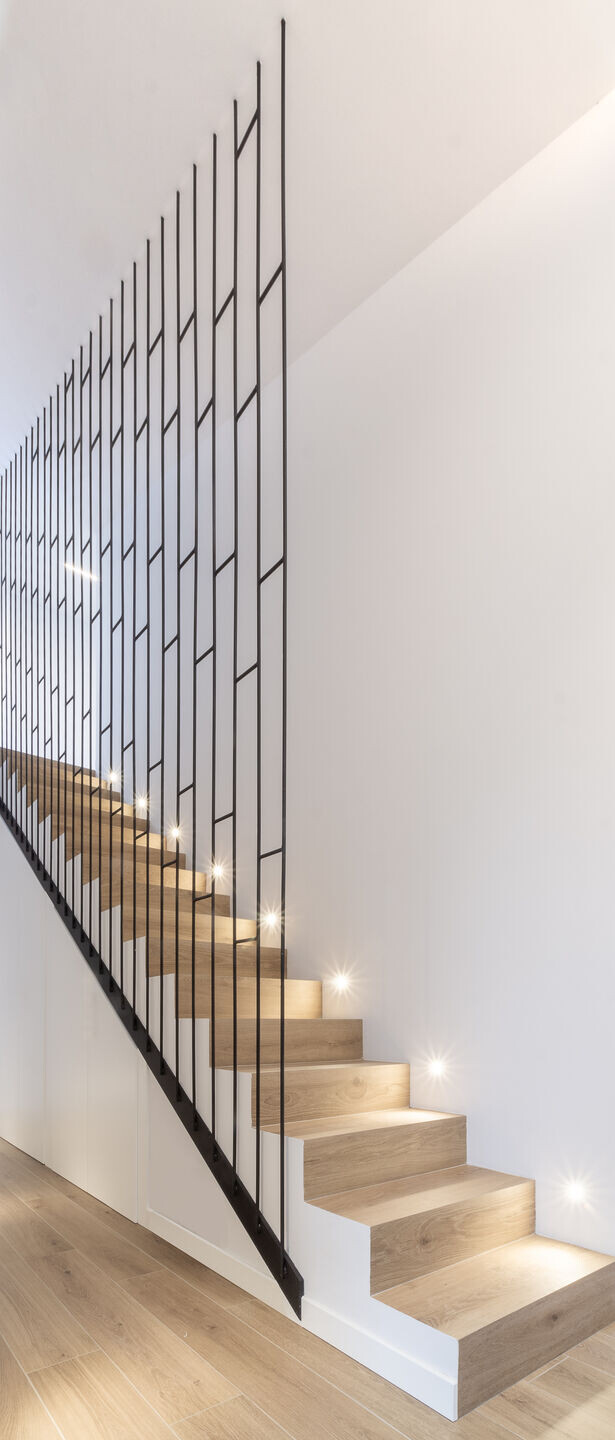
Barro House was designed in full confinement due to Covid-19, starting from the simple volumetry of a “mariñana” house (traditional Asturian rural house) modified to adapt its roofs to industrial typologies, expanding the three-bedroom housing program with a space multipurpose and teleworking on the first floor and garage at the entrance.
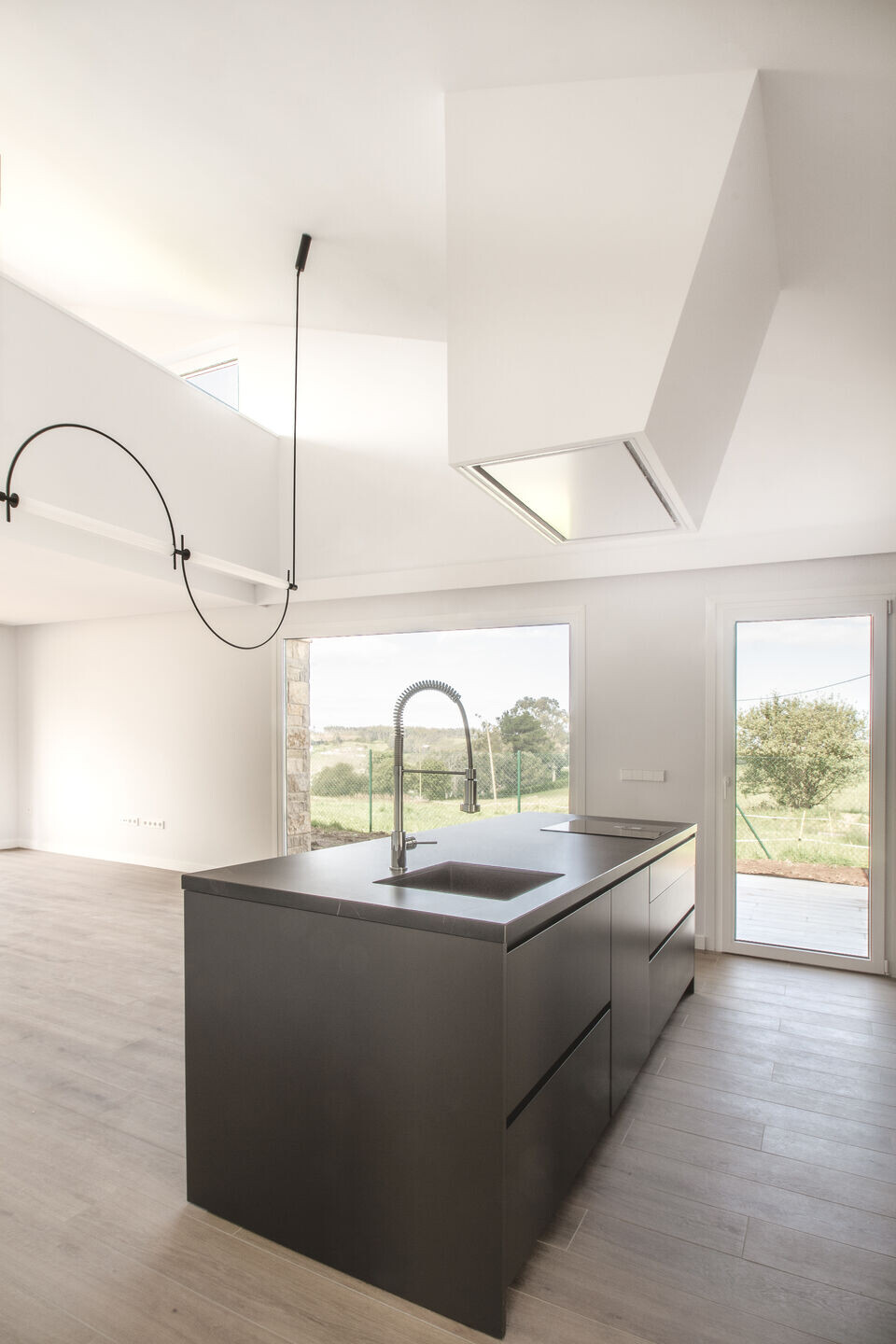

Inside, Barro House is organized from public to private.
The garage, like an access porch, defines the access to the public area.
Hall, kitchen, dining room, living room, porch and garden are unified in a continuous space.

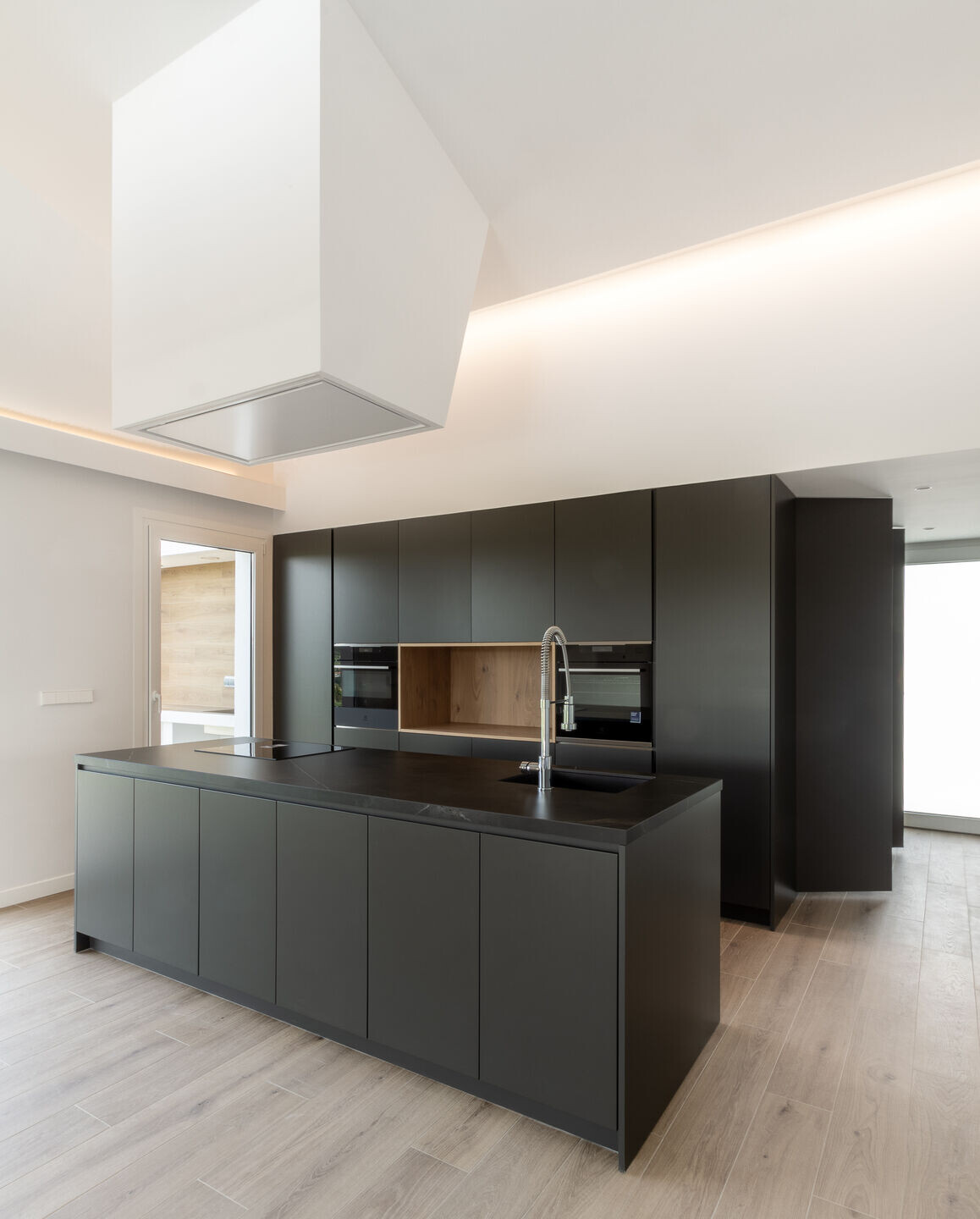
The private program of the home is resolved around the staircase, reserving the multipurpose and teleworking space for the first floor, which dialogues in double height with the public space
































