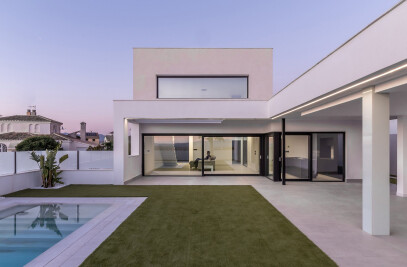The house is located in a residential area of Cúllar Vega on land with a flat topography typical of the La Vega region.

According to the wishes of the property, the entire program is developed on one floor. In order not to be out of scale, the house is raised on a platform that tries to equalize it in height with the surrounding buildings. On this platform and as a podium, all the rooms of the house and its exterior spaces are distributed on the same level.

On the ground floor, the house is developed in three longitudinal pieces that slide over each other, generating free areas and adapting to the setbacks required by urban regulations. The program is organized from the most public to the most private in such a way that in the first room we find the hall and the garage, in the second the day rooms and in the third room the sleeping area.

As for the orientation, the house seeks the sun, opening to the south at an angle of 90 degrees to collect light during all hours of the day. A porch provides a shady space for the warmer months and the windows facing north-south provide cross ventilation that renews the air throughout the house.

The structure is configured by means of a system of linear walls and strip footings that on the one hand allows the base platform to be raised above the natural terrain and on the other hand minimizes the additional cost of the foundation that constructions that are developed superficially on a single floor usually have. The modulation of axes at five meters optimizes the structural system made up of unidirectional slabs with facing ribs that require a minimum consumption of steel per m2 of structure surface.

A sanitary slab on the entire floor of the house allows the creation of a chamber ventilated by ducts that lead to a static vacuum cleaner placed on the roof. This solution avoids the concentration of harmful gases from the subsoil and avoids the possibility of the presence of humidity coming from the ground inside the house










































