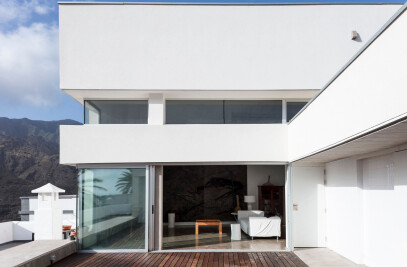This project addresses an excess of servitude derived from the demanding topography and strict regulations through a straightforward strategy: a compact, clean and tidy body overlooking the Atlantic’s rising face and enjoying a panoramic view of the Anaga Mountains to the west. It is a simple‐volume step section that tries to sit naturally on the terraced slope.
Located on top of a hill, in a residential area accessible by car, the house begins in the garage.
We value entrance rituals, the importance of the short journeys linking different levels. Passing a stout stamped concrete wall bore through with an expansive expanded metal door, we access the house through a humid, Tropics‐inspired garden. From this place we ascend to the top floor through a welcoming walk. A stretched‐out ramp, the underlying basalt rock, wet verdure and expanding overhead light are some of the elements surrounding us. Above, architecture imparts a luminous reading: white surfaces, woodwork, Carrara marble, and concrete.
Rainwater pours over natural stone in the patio, slipping into the interior through a crack in the paving. Sunlight is let in through mulberry latticework. Bench‐railings segregate the lines of vision, opening up the blue horizon. At the end of the journey, the top‐level terrace – protected by an overhang that provides a generous shade – forms a balcony above a garden of euphorbias (cardones, tabaibas) and Barbary figs, and becomes an aspect of local landscape.

































