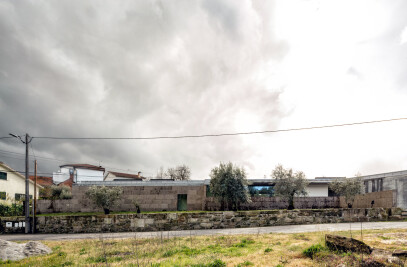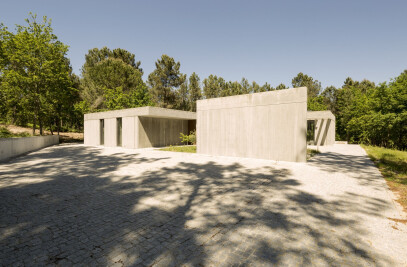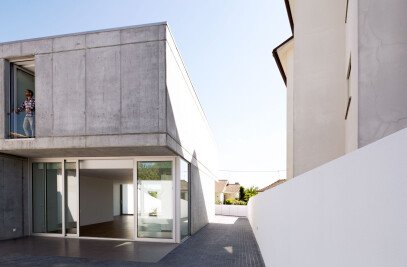The project begins with the perception of the place. More than just looking exclusively at the pre-existing building, it was important to look at the broader context, its potentialities, constraints, and the relationships established within it. These relationships support the inherent idea of the project.




Located in Nandufe (Tondela), the house inspires itself from this place of traditions with history, translating them into new spatial and constructive approaches. It shapes itself with sobriety, flexibility, and balance to a contemporary lifestyle. Functionality merges with aesthetics, art, and natural elements.




The house sustains the surrounding terrain, nestled in a small plot adjacent to the street, a public space that relates in a hybrid way to the private interior space. It alternates between closure and openness in a gradual and controlled transition.




On an upper level, the view extends over an inspiring natural landscape punctuated by urban appropriations, transforming gradually at its own pace. The landscape is not only captured but also brought into the interior, dematerializing and merging with the exterior, providing a sense of spatial expansiveness.




Its dimensions, materials, details, and design always seek the highest efficiency in a comfortable experience imbued with meaning and sustained by freedom, emotion, and beauty.



The house aims to be a refuge from external life, a pause in the fast-paced daily experience, a moment of silence to see, feel, and live better.























































