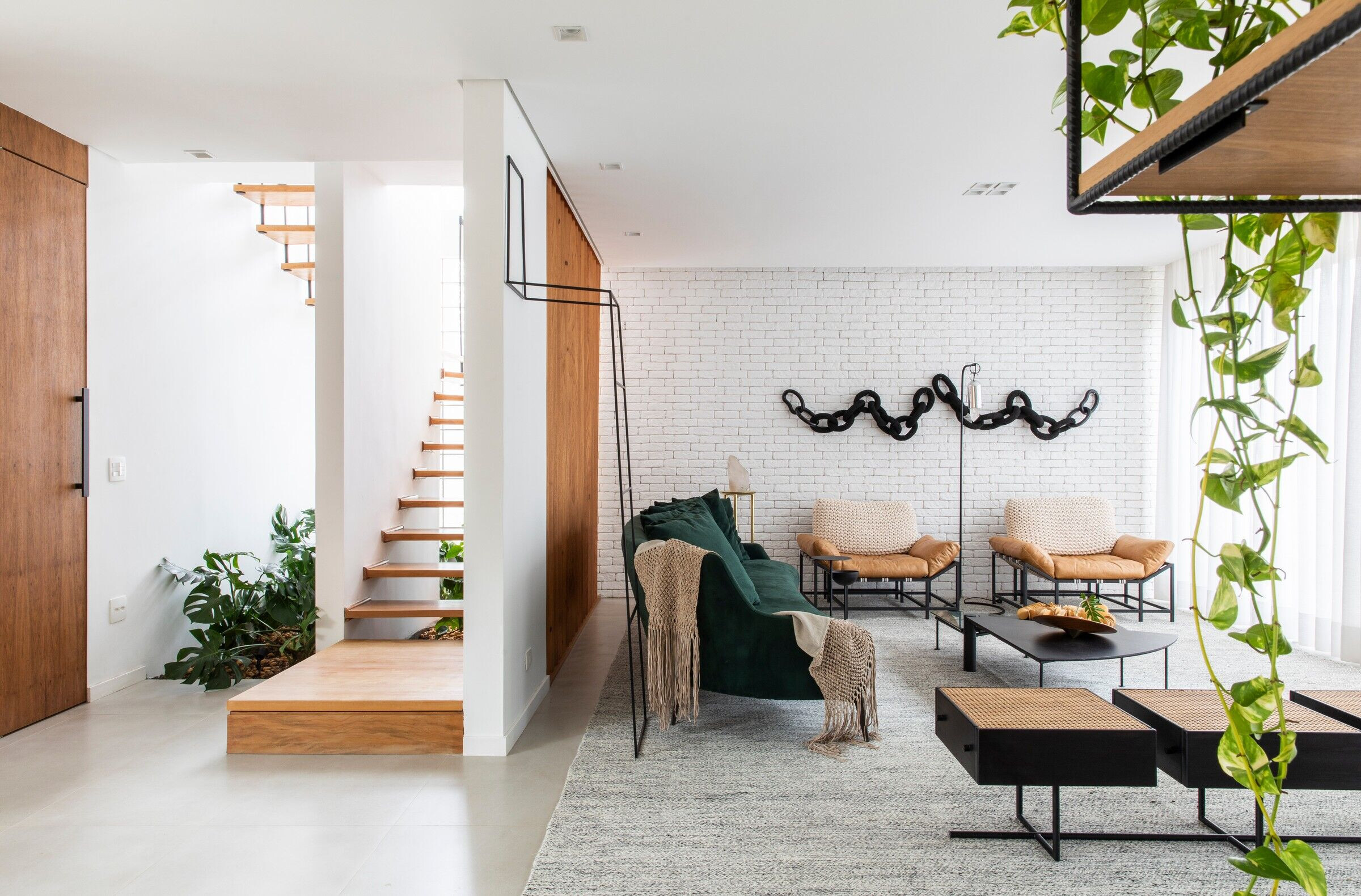The soul of brazilian design and the tropical landscaping atmosphere are the essence of the renovation project in the 200sqm house signed by rua 141 office in São paulo.
Located in an upscale neighborhood in São Paulo city, the renovation and interior design project of “Casa DF”, in 2020, is signed by RUA 141 architecture office, partner Mona Singal, has brought “bossa” to the essence of the project using the Brazilian design, the natural textures of the materials and the tropical landscaping.

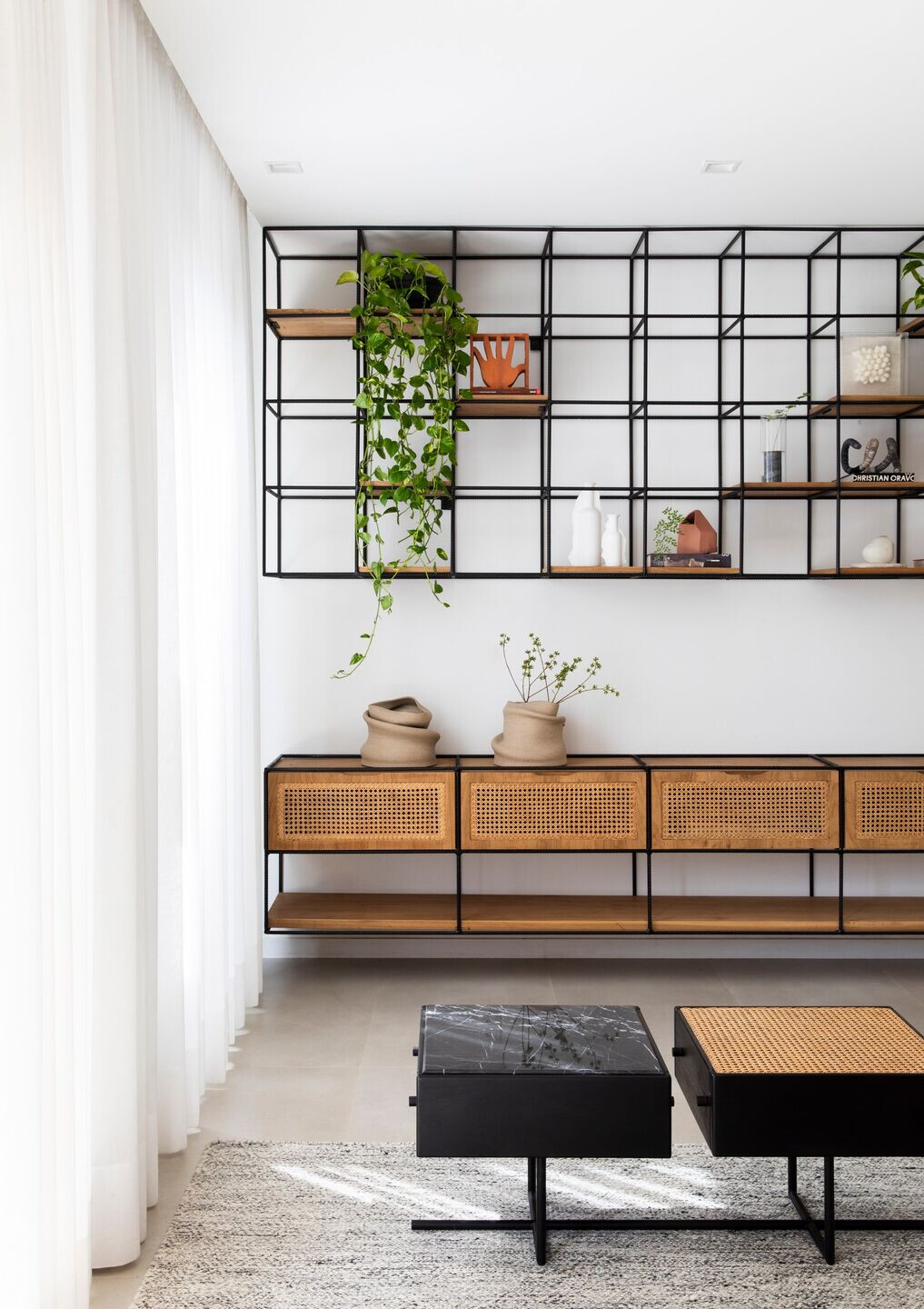
Done for a young single man, the original construction presented high points that were valorized in the essence of the renovation. Huge openings favoring the entrance of natural light, cross ventilation and large external areas embrace the house. In a 390sqm site, the 200sqm constructed area were divided into two floor plans.
Social uses were concentrated on the ground floor whereas the family area was on the first floor. The house accommodates a master suite, an office, a bedroom, a kitchen, a home theater, a living room, a lavatory, a garage, a gourmet area and service area.

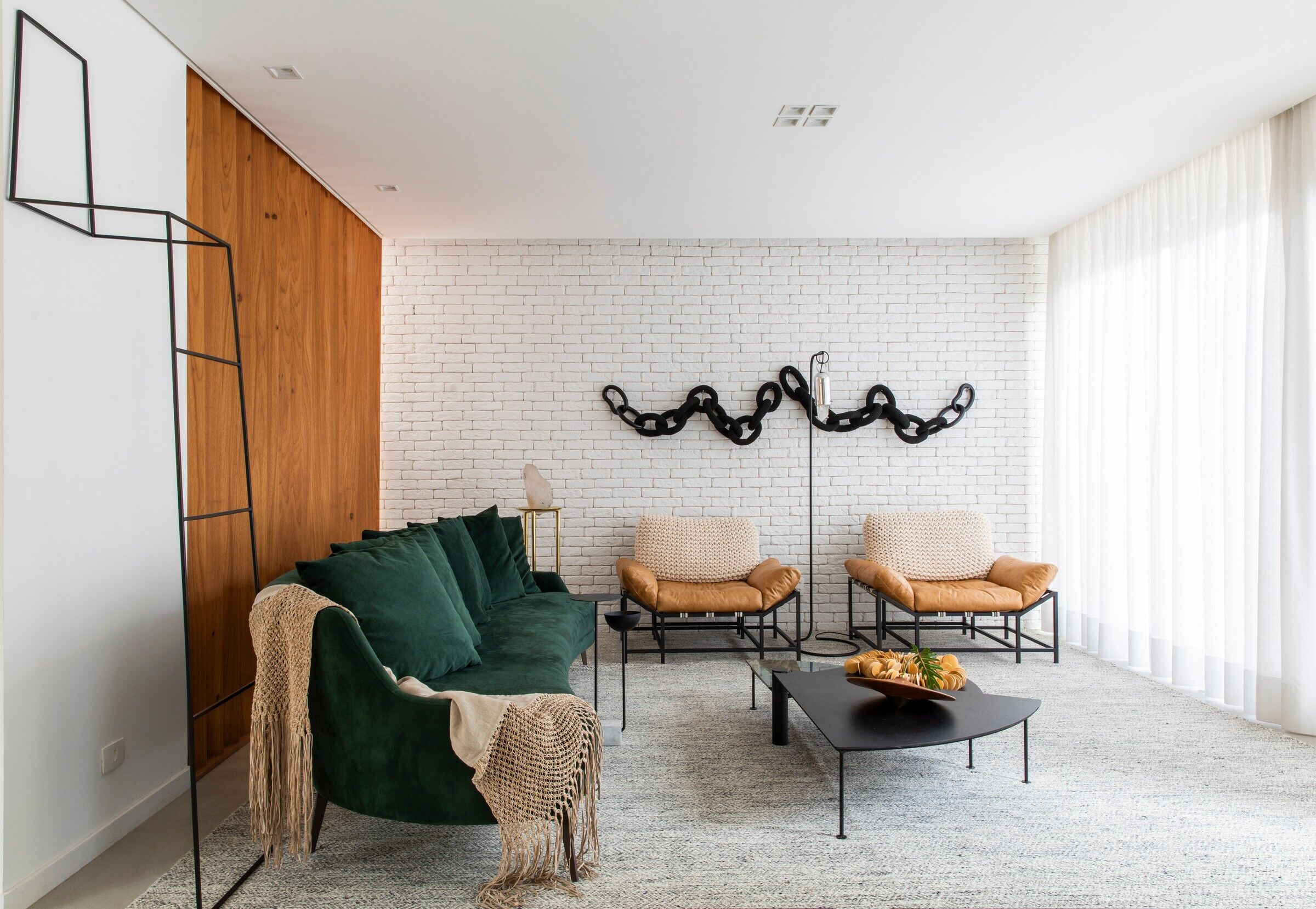
The landscaping lines up the external areas with organic forms and tropical textures. The vegetation draws a fine line between the internal and external areas bringing the house to life. Overlooking the garden from inside the house, you have the impression of a live painting. The slim and hollow stairs promote the passage of natural light and enhance the vegetation. The industrial atmosphere that goes through the rooms is also cozy. The constrast of the steel rebar with the delicate natural straw in the living room shelf symbolizes this harmony. The pieces of furniture by Brazilian designers reinforce the architectural style and the composition is the result of this striking identity.
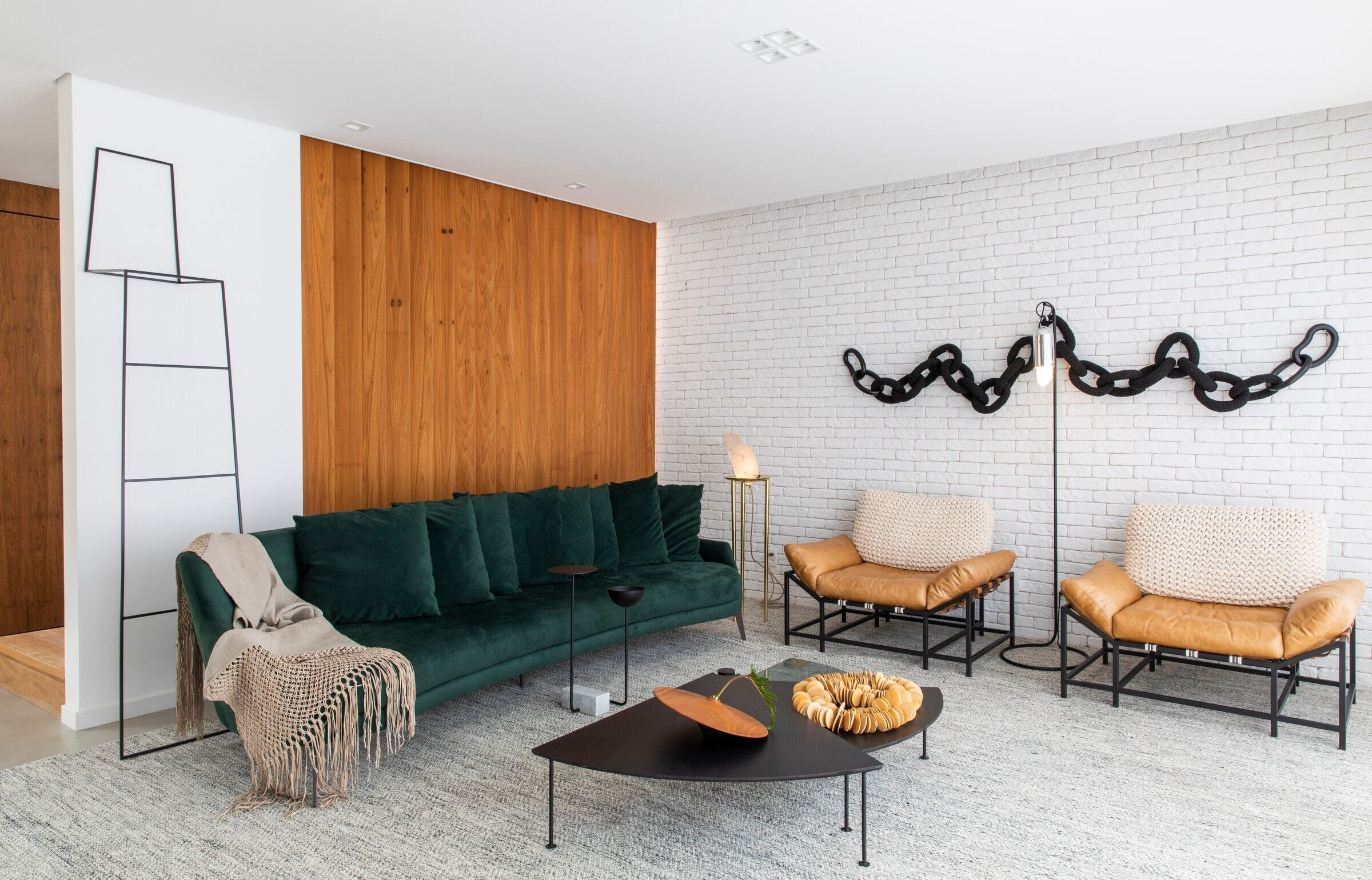
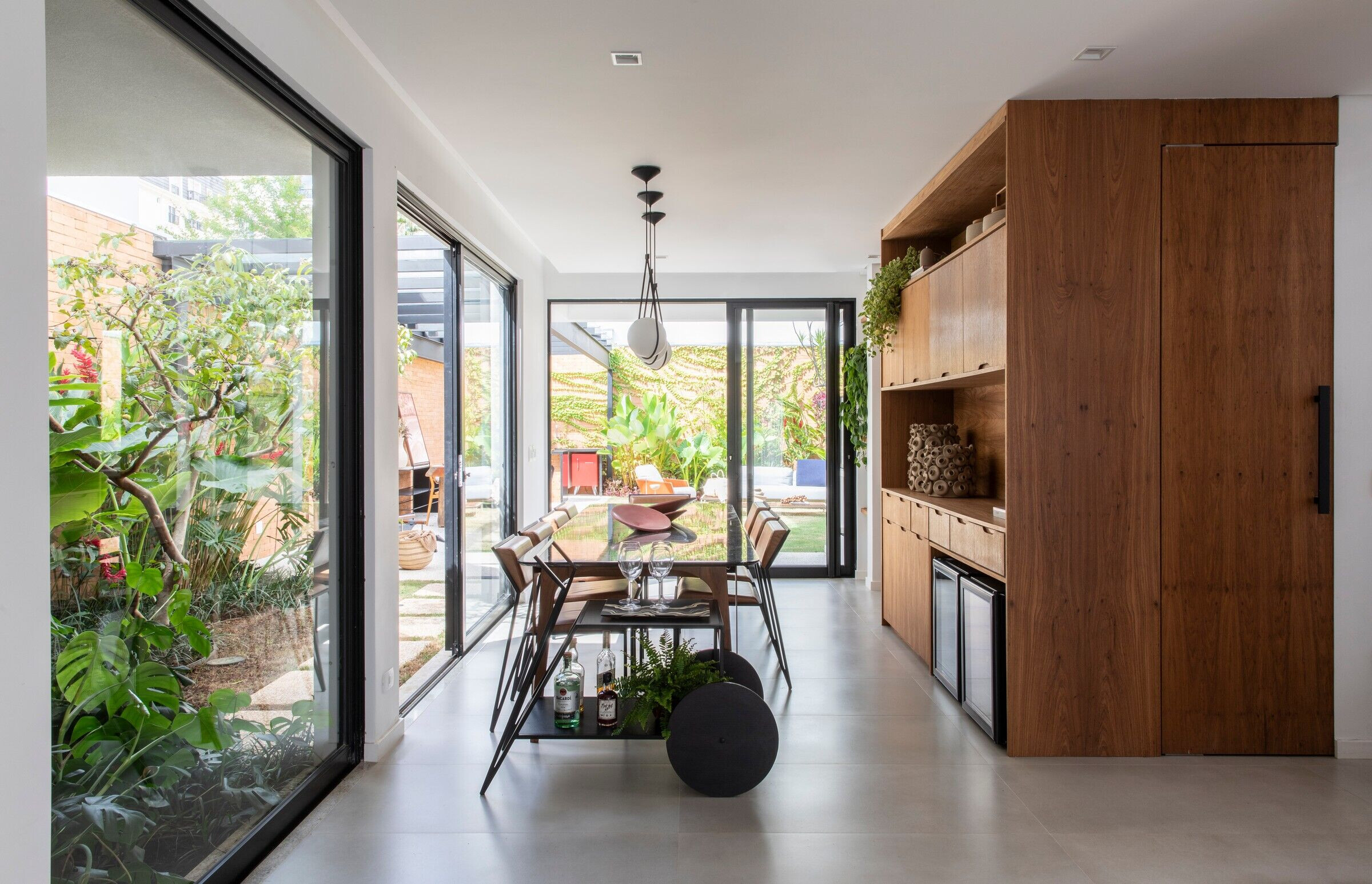
The handmade process is present in almost all the pieces of furniture and objects. The richness of details is observed in the textures. The sculputure “Corrente”, by Regina Misk, in cotton and wood, is part of a composition with the armchairs “Stripes” by Prototype highlighting the knitting work. The faceted crystal in the light fixture “Sino” by Estudio Orth designs the light that goes through it.
The deep and careful choice of each piece and materials is part of the developing process of the project. The connection between different scales – architecture and interior design – become a sole narrative.


Team:
Renovation and interior designs project: Rua 141 Arquitetura (partner Mona Singal)
Construction company: J. Ortiz engenharia
Photography: Maíra Acayaba
Production: Deborah Apsan
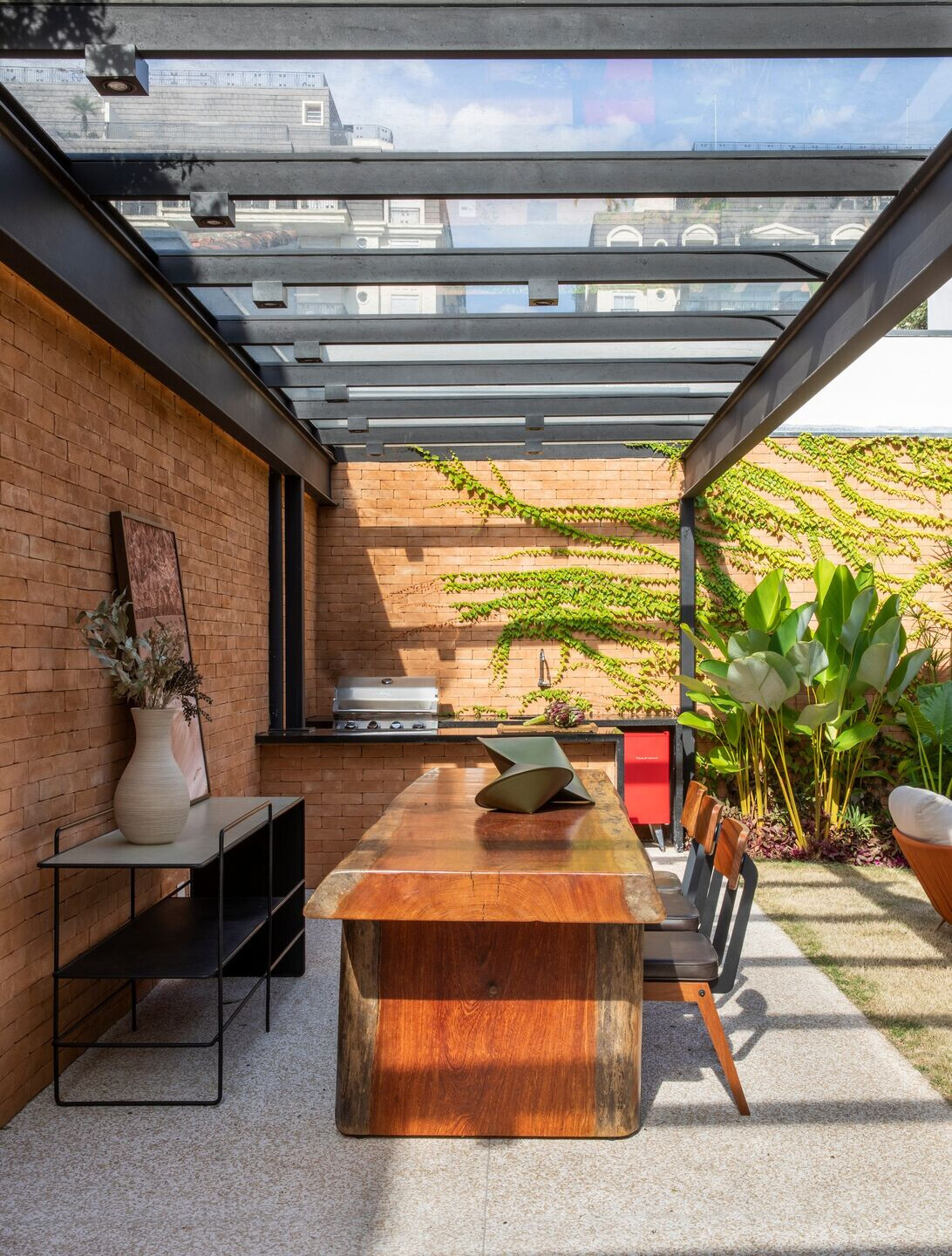
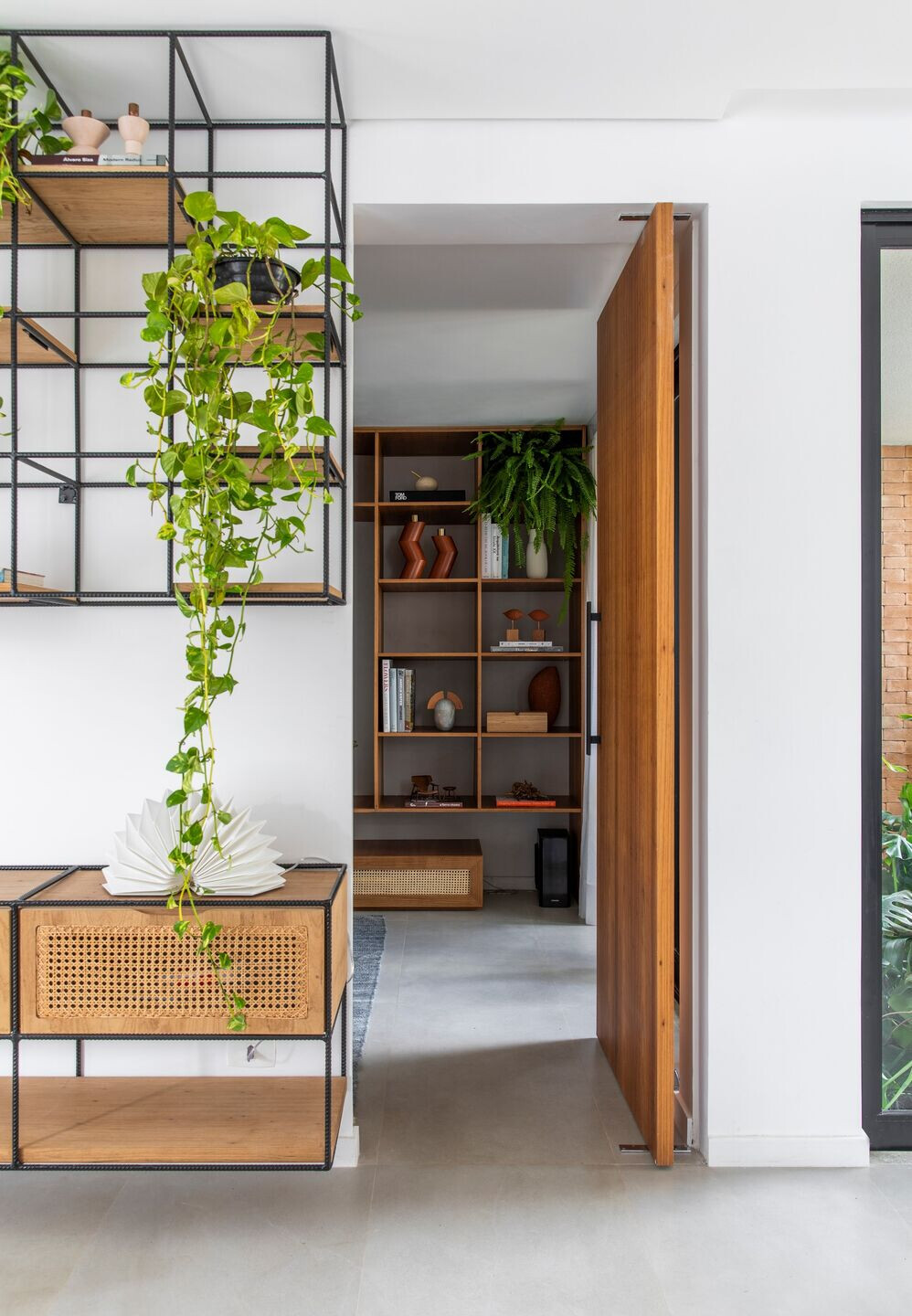
Material Used:
1. Rugs: Phenicia Concept
2. Bed linen: Blue Gardênia
3. Floor lighting: Estudio orth
4. Objects: Olho moveis and Dpot objetos
5. Cushions and blanket: Codexhome
6. Living room blanket: olho interni
7. Pictures: Olho moveis
8. Sculpture “Escada”: Bruno de carvalho / marche art de vie
9. Sculpture “Corrente”: Regina Misk / Dpot objetos
10. Lounge chair: Tidelli
11. Sofa, armchair and coffee table: Decameron
12. Gourmet sideboard: Carbono
13. Living room armchair and chairs in gourmet area: Prototype
14. Dining chairs, car bar and coffee table: Tiago curioni
15. Bench: Gustavo Bittencourt
16. Dining table, sofa in the living room, sofa in the home theater: Breton
17. Pendant, side table in home theater, chair in master suite: Wentz
18. Landscaping: Seiva
19. Outdoor bricks: Kéramus Design Revestimento
20. Lavatory countertop: Bancada lavabo: Progetto marmo
21. Metal worker: Ferrarte
22. Wood worker: RMG marcenaria
23. Living room bricks: Pedra Paulista
24. Lavatory wall finishing: Gauss
25. Bench and night table in master suite: Decameron
26. Wall lamp in lavatory: Reka
27. Fixtures and fittings: Deca
