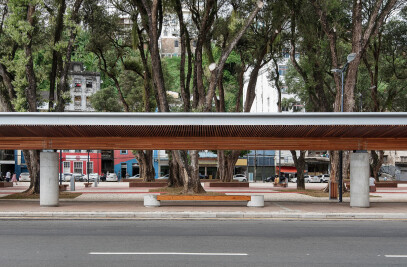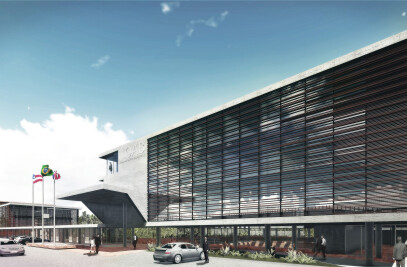Chapada Diamantina Valley is located into a homonym National park at 330 Km from Salvador, Bahia State Capital. Over one thousand meters above sea level, the national park has 152.000,00 hectares with different kinds of landscapes like: moutains, canyons,caverns, rivers and waterfalls and a well-diversified fauna, pretty much typical in that region.
It was a perfect choice for a Salvador family to build a refuge for a stressful urban life. The implantation of the building followed two major rules: A elevated volume over the ground, because humidity issues, preserving natural topography; locating the house in a longitudinal axis in the site because of the narrow side boundaries.
The Program were distributed in a unique level, where is the biggest volume and the annex. There is only two bedrooms with bathrooms, living room,balcony,kitchen,laundry room, a lavatory and a meditation room.
Reinforced concrete was chosen because was easier to transport the materials in small amounts to the site, molded in-place, even though it slower the building process.
Material Used :
1. Demuner (wood windows and doors)
2. Helvetia (Concrete floor)
3. Armazém de Época (woodwork)
4. Imegra(granites and marbles)
5. EcoTelhado(green roof )
6. Mauro Noriega (metalwork)
7. Básica Home e Armazém de Época (furniture)

































