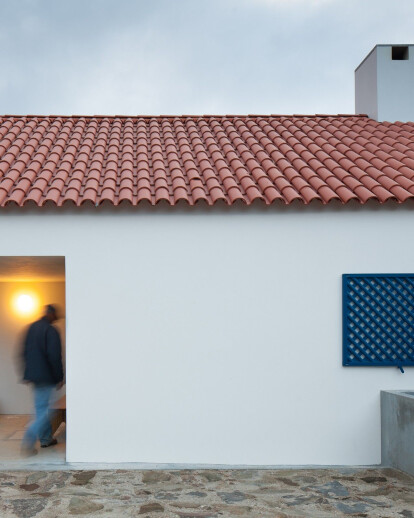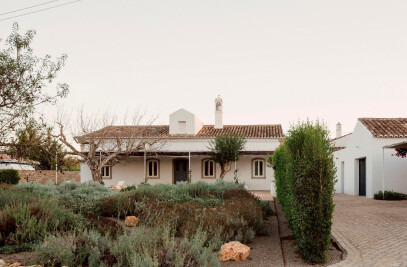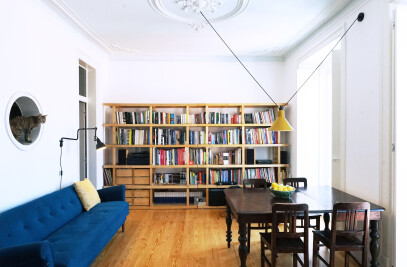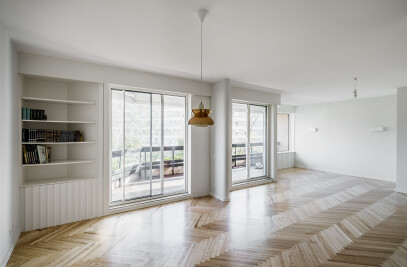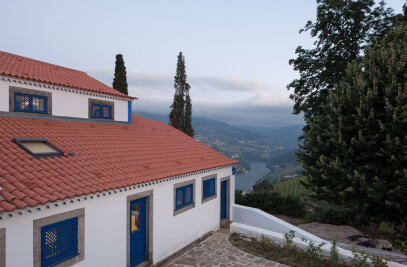This small house is at the entrance of Quinta da Boavista, Mesão Frio in the Douro Valley, set in a dramatic landscape transformed by man over the centuries to produce wine. It houses the caretaker and is the first phase of an intervention that will expand and refurbish the existing buildings for agriculture and tourism.
The house replaces an existing agricultural construction. It is the reinterpretation of a vernacular typology composed of simple volumes set at a right angle to the stone wall of the terraces that shape the landscape. Upon arrival at the estate, the house sits at the entrance, slightly detached but perfectly integrated into the group of constructions that possess a strong homogeneous character. This character is given by the simple white volumes covered with ceramic roof tiles, retaining walls in local stone, wooden trellis and remaining carpentry painted a deep blue.
Still, as much as this building relates directly to this vernacular tradition, in line with the client’s wish and the desire to maintain the fragile balance and consistency of this cultural landscape, it also relates to the modern tradition, providing an openness of interpretation, with a subtle reworking of details which tend to give a more abstract and ambiguous character to the whole.
The spatial organization is simple and compact. The entrance is set back inside a porch, framing the view over the river Douro. Inside, we sought to make the spaces coincide with the outside form, with the simplest possible division and no transitional or circulation spaces. One volume houses the main living space and kitchen, all under the vault of the roof, and the other volume, slightly smaller in scale houses two bedrooms. The bathroom occupies the space left over from the entrance porch and its secret storage space overhead.
Part of the charm of this type of building, as is the case with gatehouses, lies in deliberately adopting a small scale. An effort was made in keeping the edges of the roofs as low as possible, which, in contrast with the height at the centre of the rooms, accentuates their spaciousness despite their small physical size.
