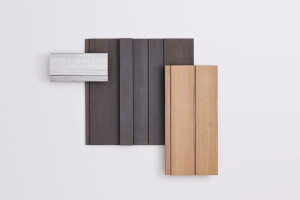The owners of Holocene House are passionate about sustainability. Their goal is to ensure the home generates more energy by 2050 compared to its total energy consumption over the course of its lifespan, including material production, construction, operation, and eventual disposal. In 2023, this carbon-positive home earned Australia’s first Active House certification, awarded by the international Active House Alliance.
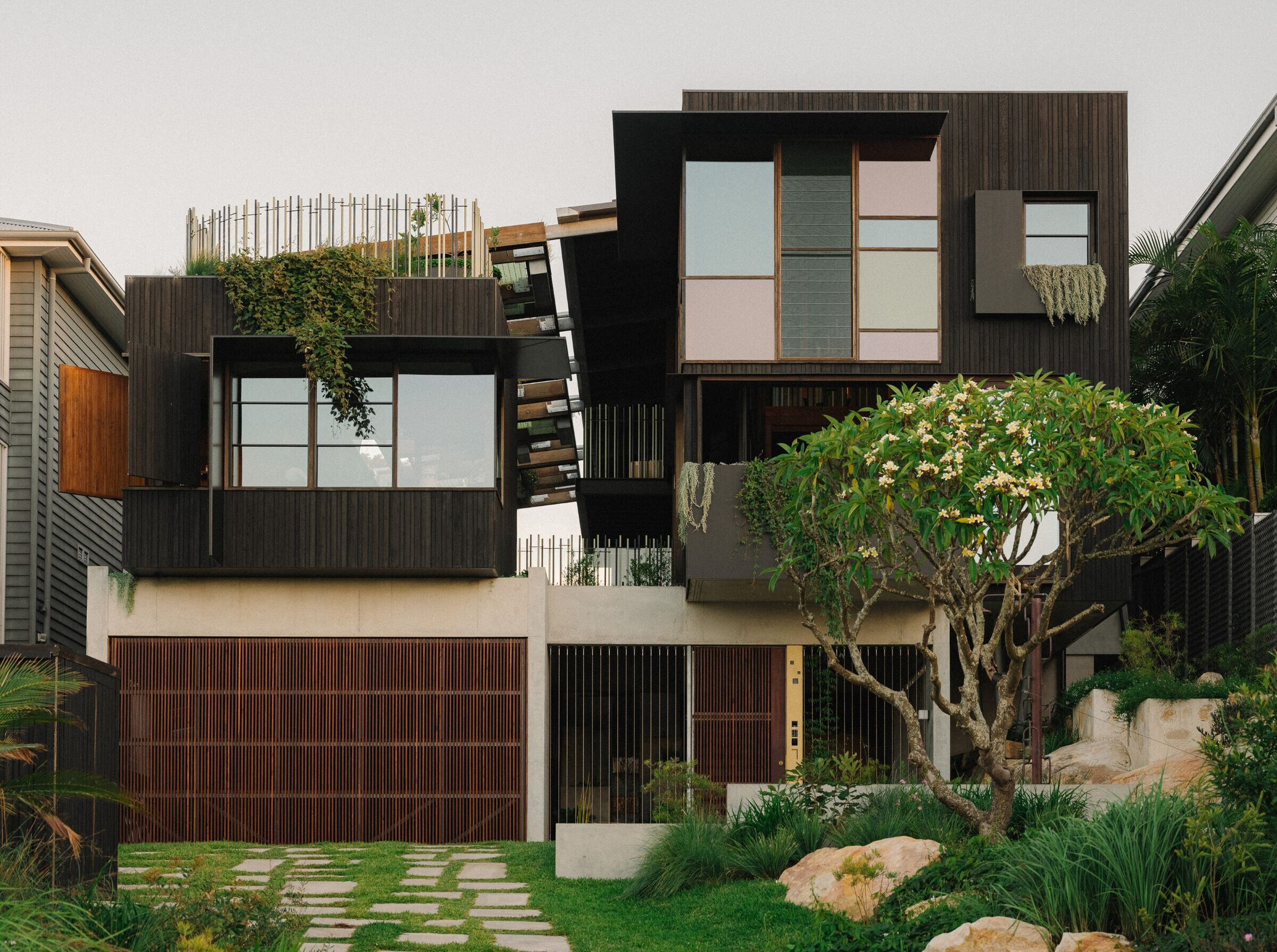
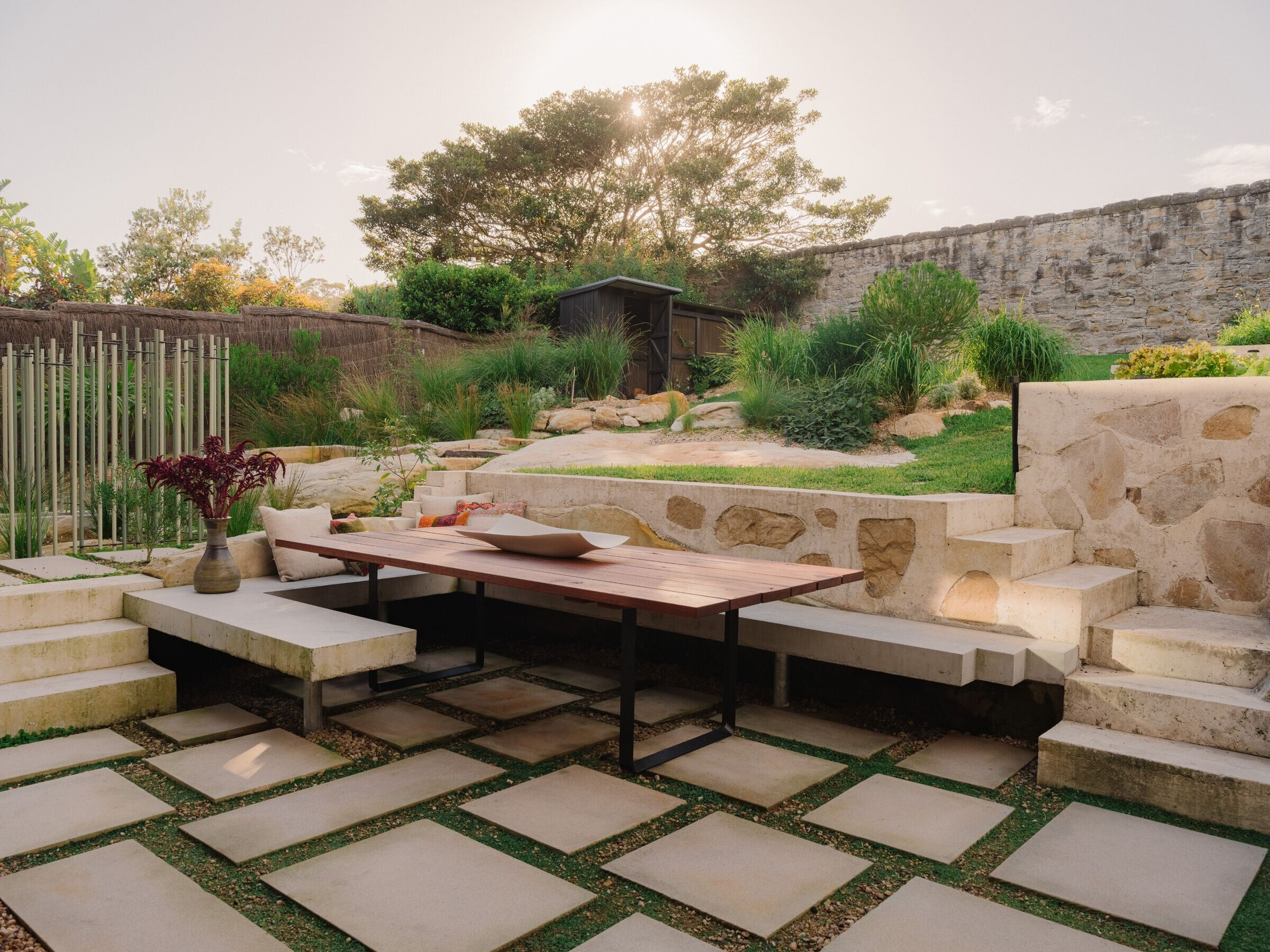
The site
Holocene House replaces an existing home with views to Sydney’s Shelly Beach from the front and a national park at the rear. This proximity to bushland brought unique challenges: the design had to achieve a Bushfire Attack Level (BAL) rating of 29 and provide a bandicoot corridor allowing endangered fauna to forage undisturbed at night.

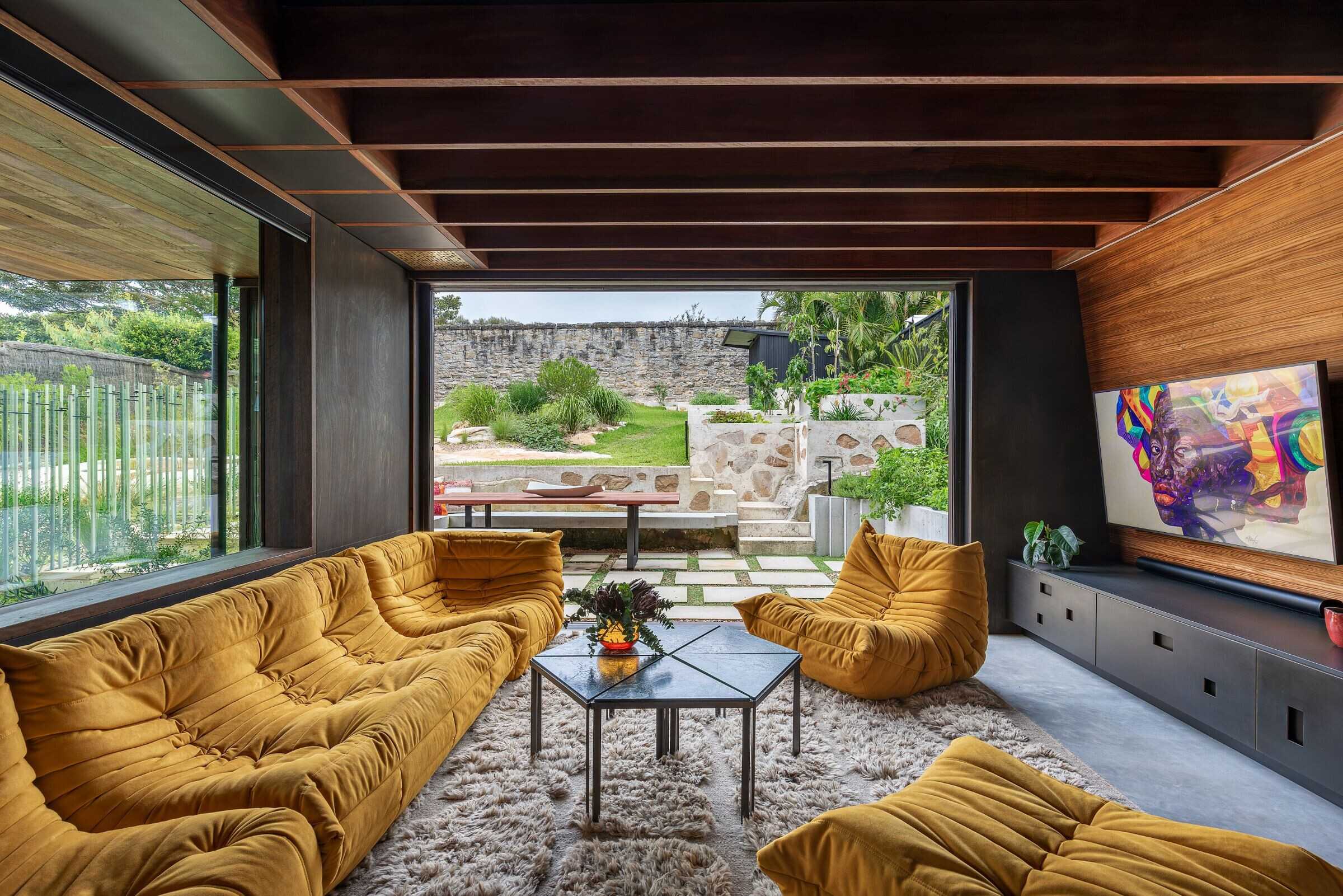
Regenerative thinking
Regenerative thinking guided every aspect of the design and construction process, including the choice of low embodied energy spotted gum shou sugi ban exterior cladding, a natural and chemical-free swimming pool, and the incorporation of low chemical compound materials throughout the home’s interior.
CplusC repurposed excavated materials in the home’s landscaping, driveway, and rear yard. The studio also recycled hardwood to create several custom-made items, such as the 12-meter continuous laminated kitchen island bench.
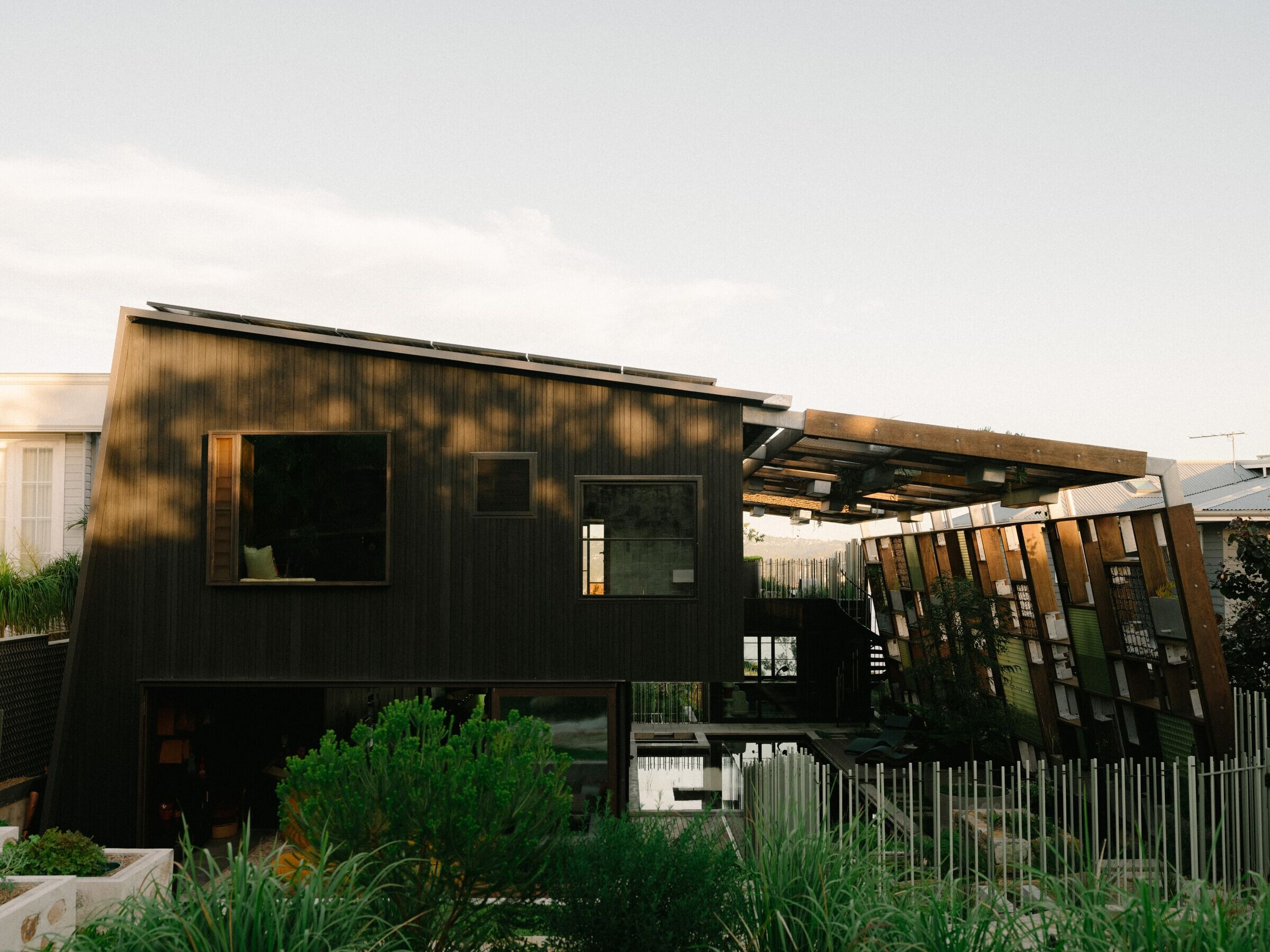

Immersed in nature
Holocene House provides a serene escape into nature. Canopied in plants, water flows through the home like a rainforest creek and every room opens onto the outdoors.
The owners wanted their home to feel like a rainforest creek. CplusC designed Holocene House around a living water source shaded by plants. Cleansed by a biofiltration system of polishing ponds, reeds, charcoal, and pebbles, water flows from the rear to form a natural swimming pool that animates the dramatic living spaces and expansive outdoor deck. Cascading to the entrance in a waterfall, the water is recycled back into the system.


A rejuvenating space for family life
A series of stepping stones lead to the home’s entrance, which is flanked by a cascading waterfall. To create a peaceful and rejuvenating space for family life, the home turns inward, away from the ocean’s panoramic view. Residents can still enjoy the views by climbing a spiral stairway to an intimate rooftop garden. The patchwork of stained-glass windows frames the views, inviting different perspectives. Light streams in, creating a kaleidoscope of colours.
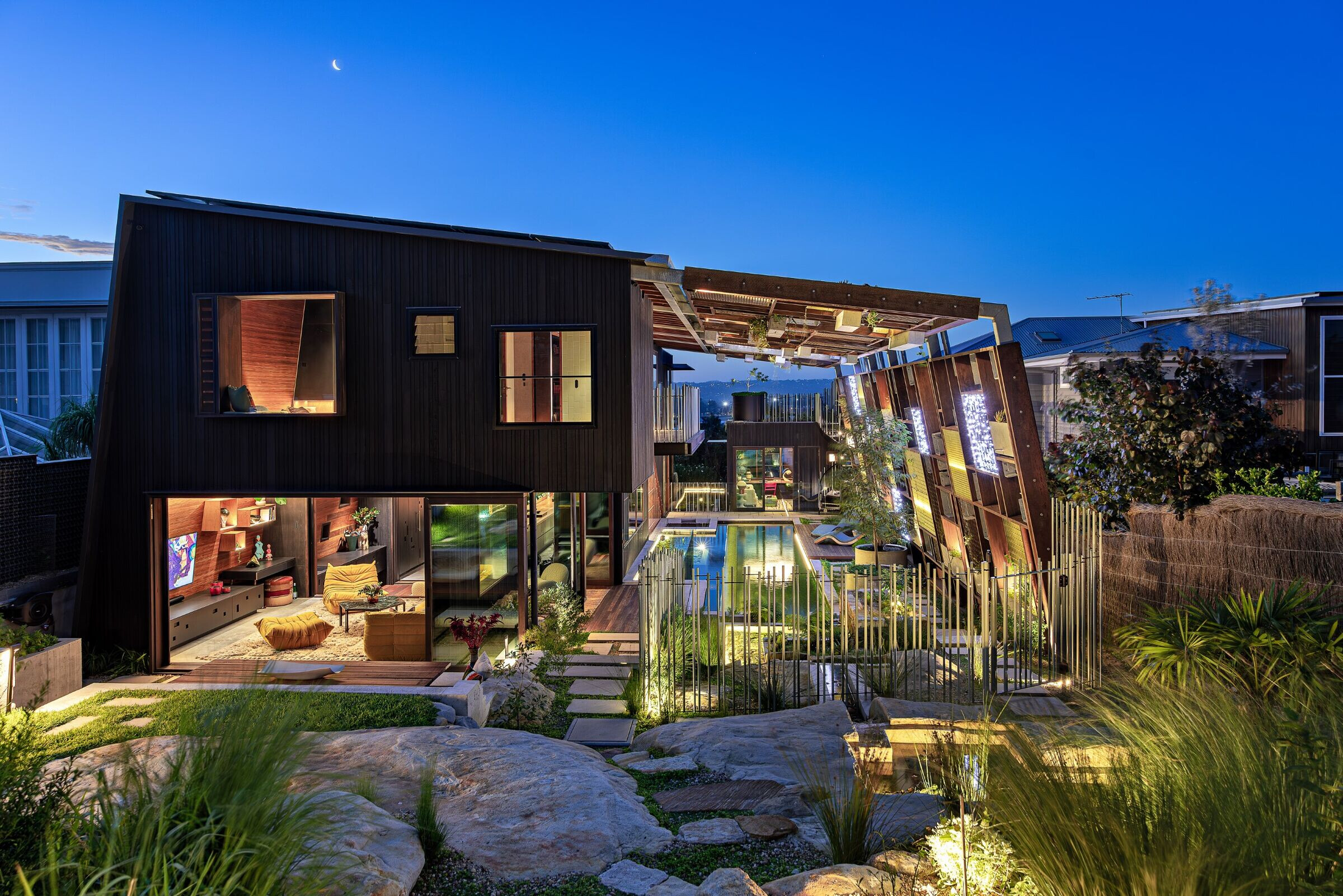


A self-sustaining home
Holocene House is climate resilient and produces more than it consumes. Sixty-six rooftop photovoltaic (PV) panels generate 26.4 kilowatts of solar power, which is stored in the on-site Tesla battery — this is 20 percent more energy than the residents of Holocene House require. A 15-kilolitre underground rainwater tank provides water self-sufficiency. Grey water sustains the carefully selected native plants year-round. The natural swimming pool is a reservoir, recycling and cleaning water to nurture coastal ecology and the local bandicoots.



