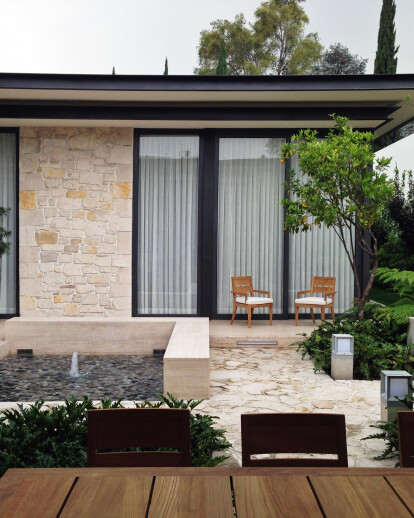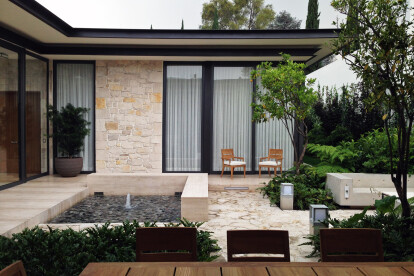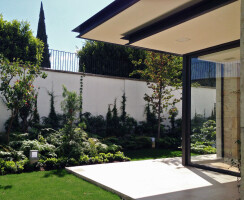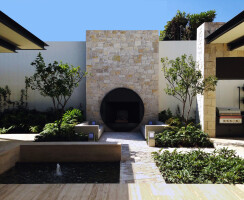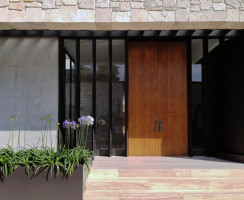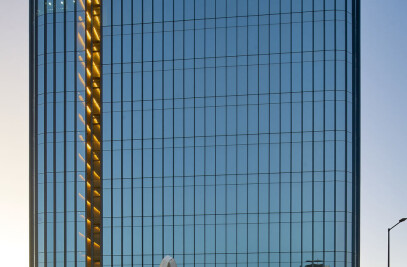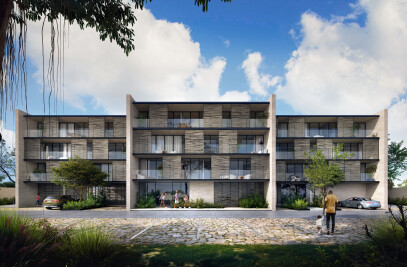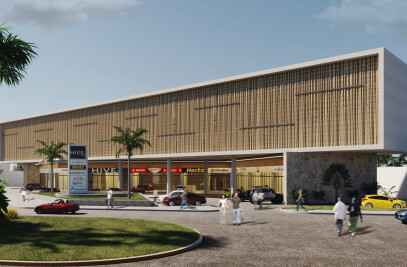This house is developed on a single floor, presented by two bodies that interconnect between them by a crystal tunnel. In the first patio is located the public areas including a dining room, family room and studio. This rooms have roofed terraces with view to the garden which surrounds the property.
On the second patio the bedrooms, play rooms, T.V. rooms and a lecture studio are placed. In each room, a fireplace is positioned with sitting areas. The contemporary housewas mostly built out of Galarza quarry. The constructed area extends on a 1,800 m2 area.
