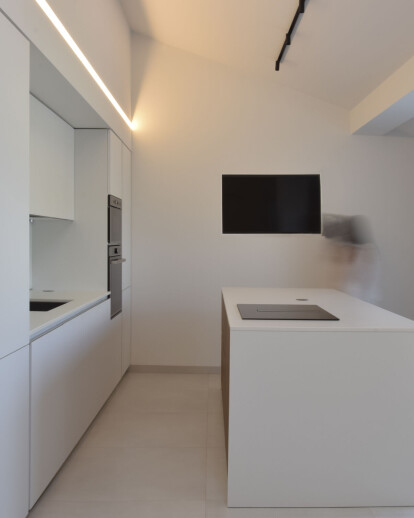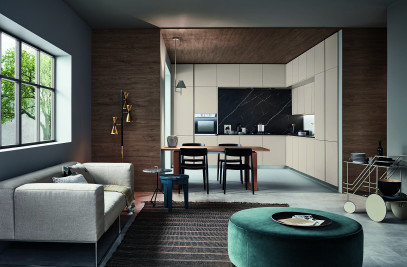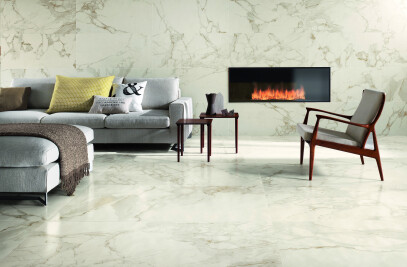The concept provides for the division into three zones: the sleeping area on the left , the services in the center and the living area on the right. The central node is the sober and elegant open space, with pure, mediterranean colours. The black furnishing elements and dark oak wood break up the rhythm of this milky color scheme.

Meticulous attention has been paid to the lighting. From the entrance, throughout the depth of the apartment, a "shell" profile recessed into the wall creates a stream of light that dominates the entire living area. Velux roof windows have also been installed to allow more natural light to flow into the rooms.

The bedroom and the toilets also maintain a simple but refined style . The headboard of the double is a cream boiserie with built-in LED and double drawers along the entire length of the wall. The guest bathroom is box clad i n calacatta gold marble and has matt black accessories and taps, while the private one is in gray stone, wood and brushed taps and accessories. All the spaces have been optimized and closed with custom-made flush-to-the-wall doors, with the dual function of containers and accommodation for the technical functions.






































