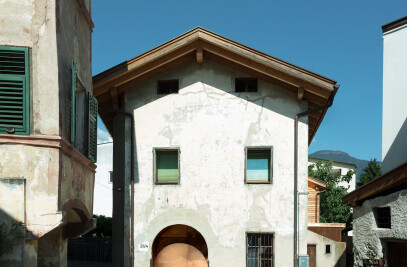Casa Luis is a residential house for a young family of six. Their desire for the best view and light, for privateness and generous open spaces was as decisive for the design as it was the morphological composition of the terrain, exposure to sunlight and building guidelines. There are buildings on the neighbor properties in the south and the north, a street passes on the southwest. Wooded hills, slightly gradient meadows and natural stonewalls embrace the gentle wide landscape to the northeast, in front of the panoramic mountain background of the Dolomites.
The building disposes of three floors. The partly underground basement offers storage space and cellar rooms, a garage as well as technical facilities. The ground floor has a little housing unit, whereas the spacious apartment is located in the wide projecting first floor. The staircase develops along a glazed airspace that serves as a light-catcher for the entire entrance. The living spaces on the ground and first floor open up through generous floor-to-ceiling glazing towards the landscape, while the facades facing the street side are mainly closed. Retaining walls and parts of the building transform the topography of the property. Garden and living spaces on different levels connect through stairs and ramps. Surrounding and building adhere to each other.

































