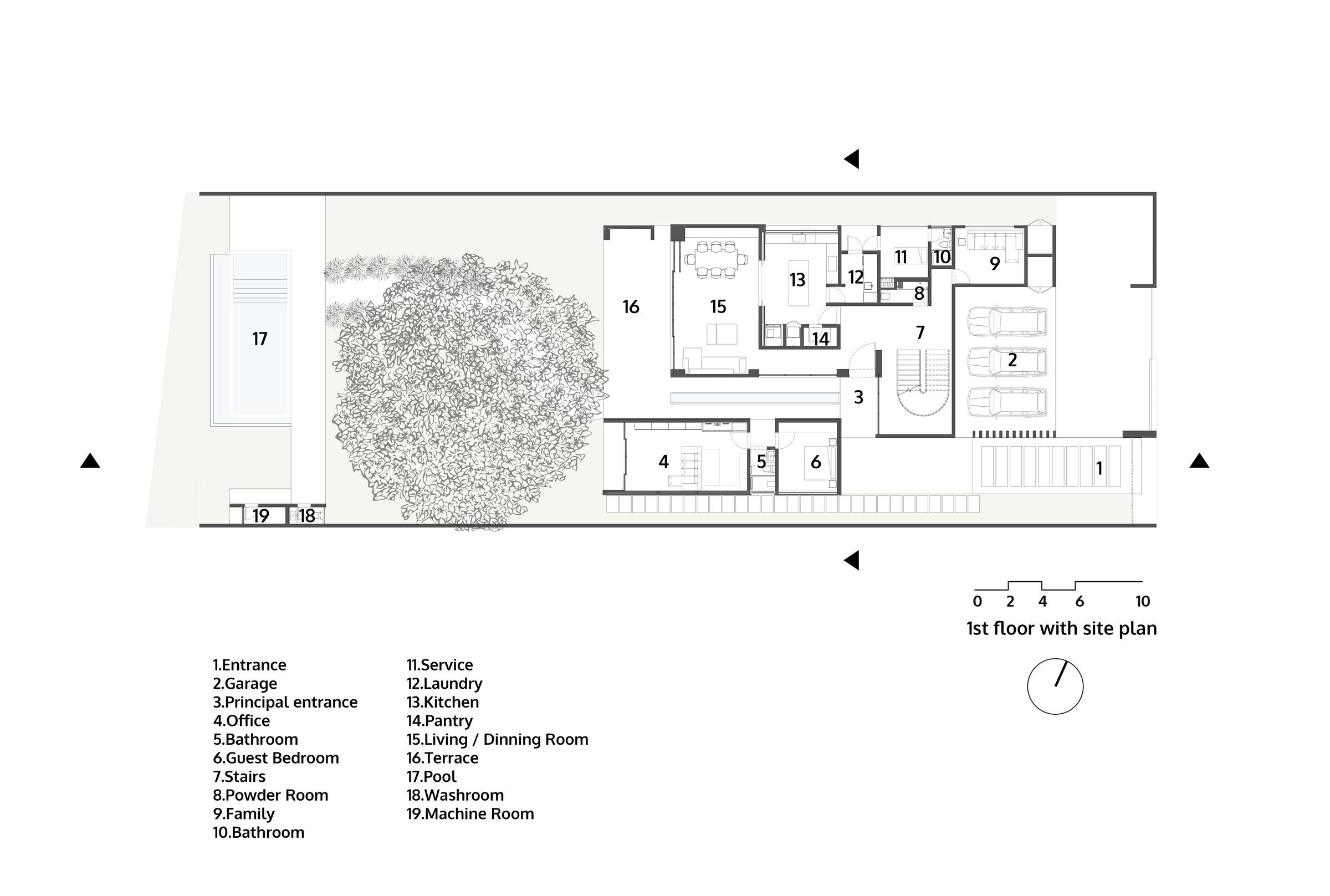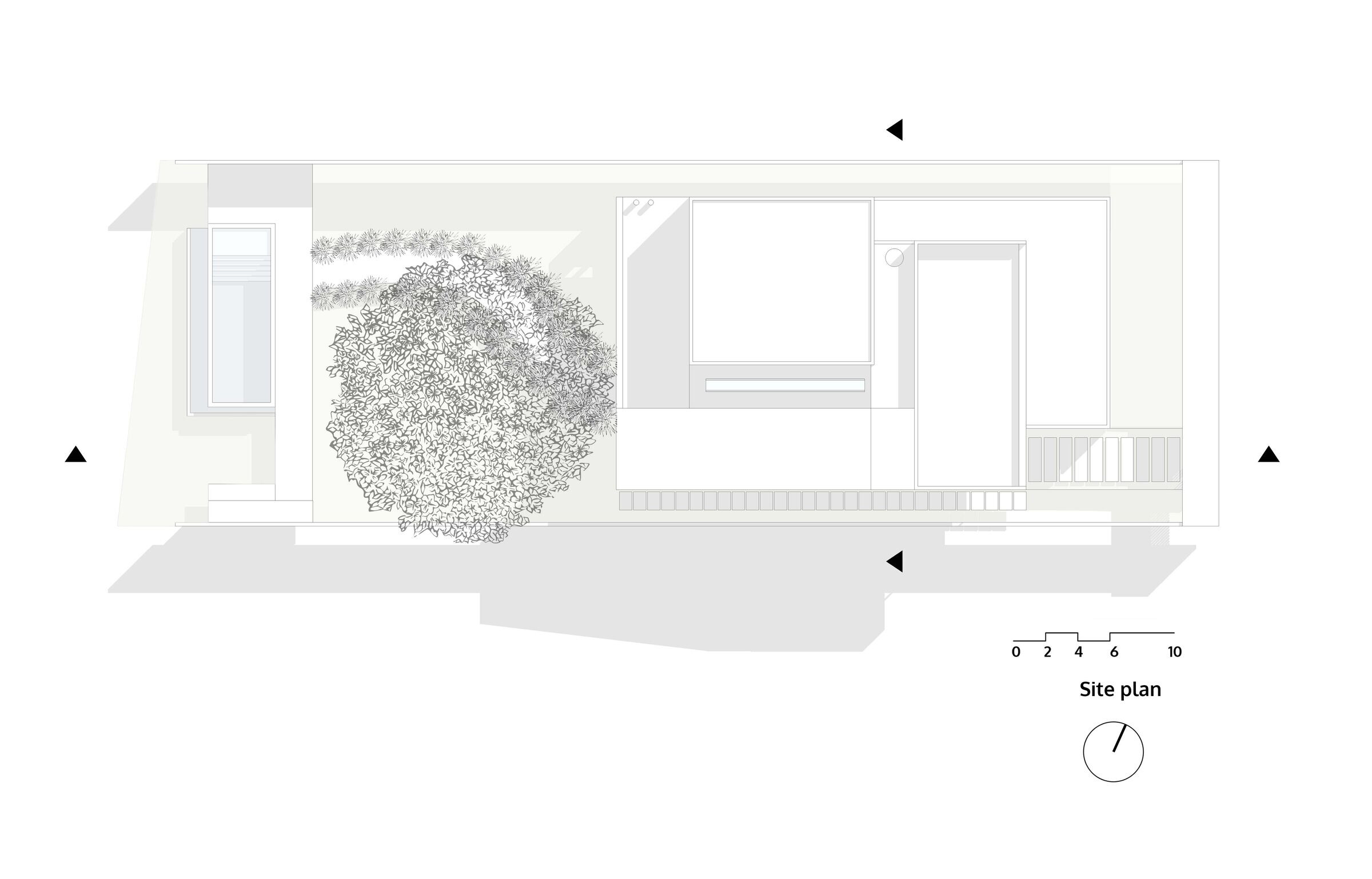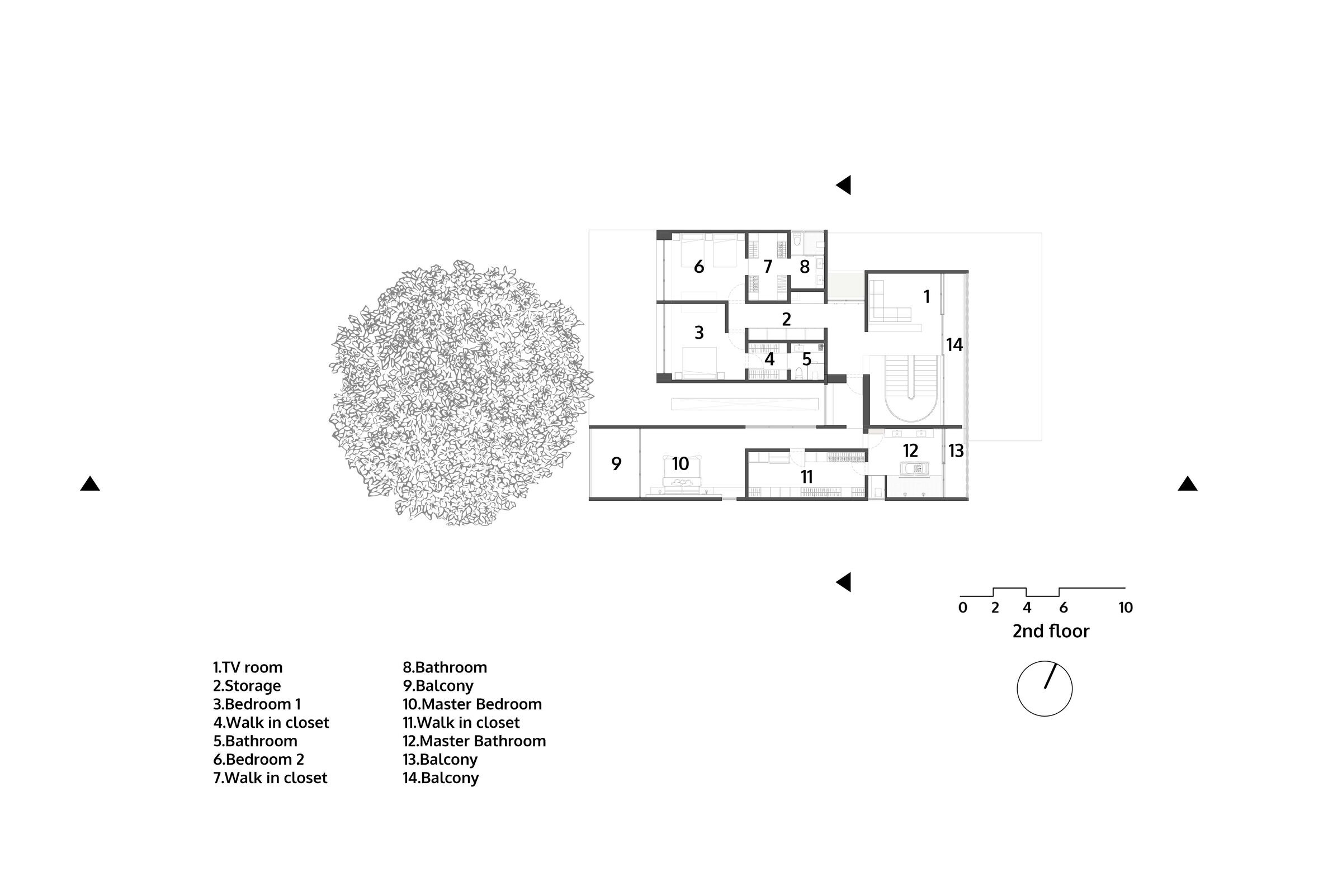The Casa Luso project is situated in a privileged natural setting, where the imposing presence of the fig tree becomes the focal point of the design and the project's intention. Every detail has been conceived to highlight the tree's presence, allowing this natural element to stand out above any other material or architectural detail.
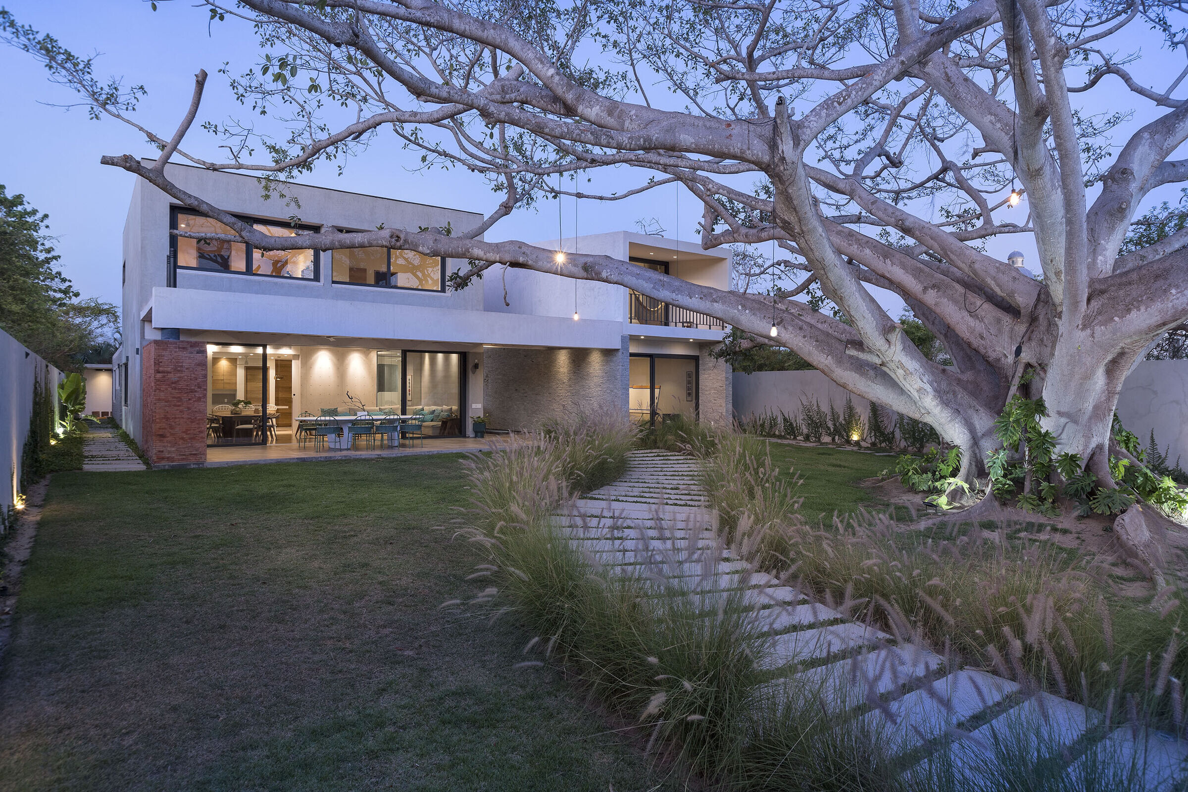
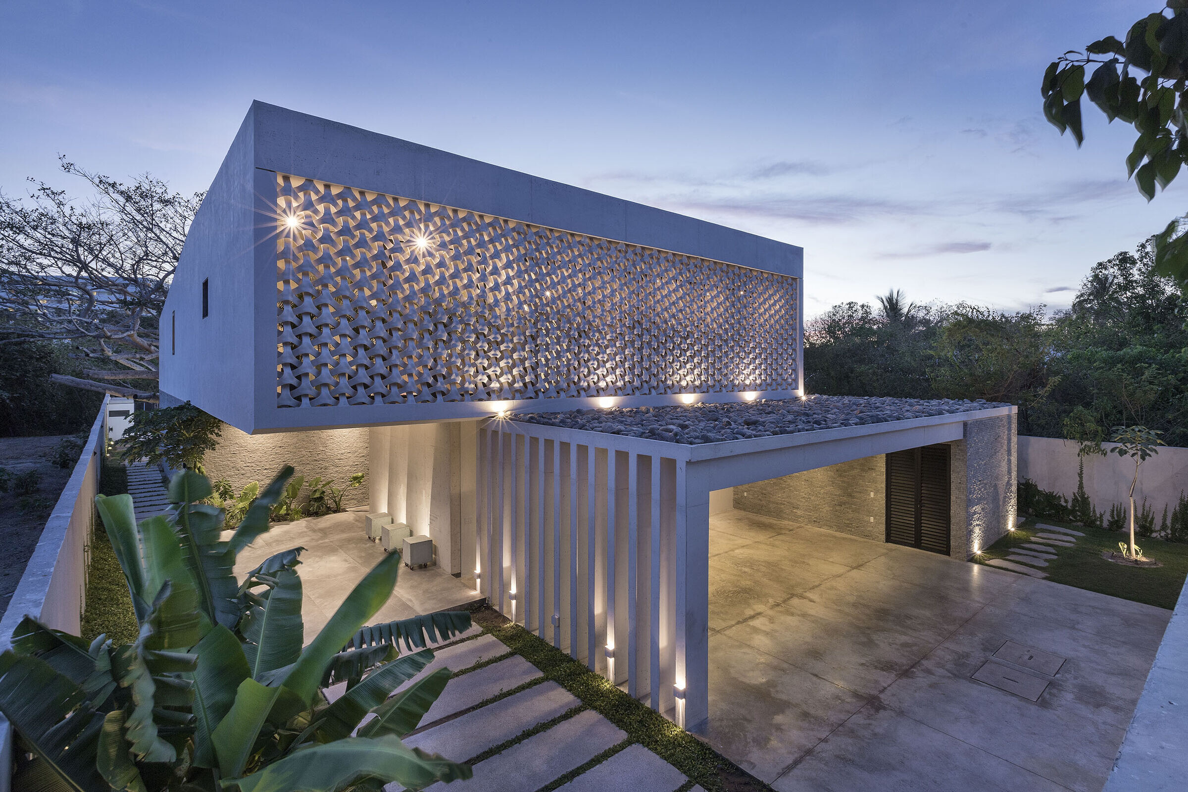
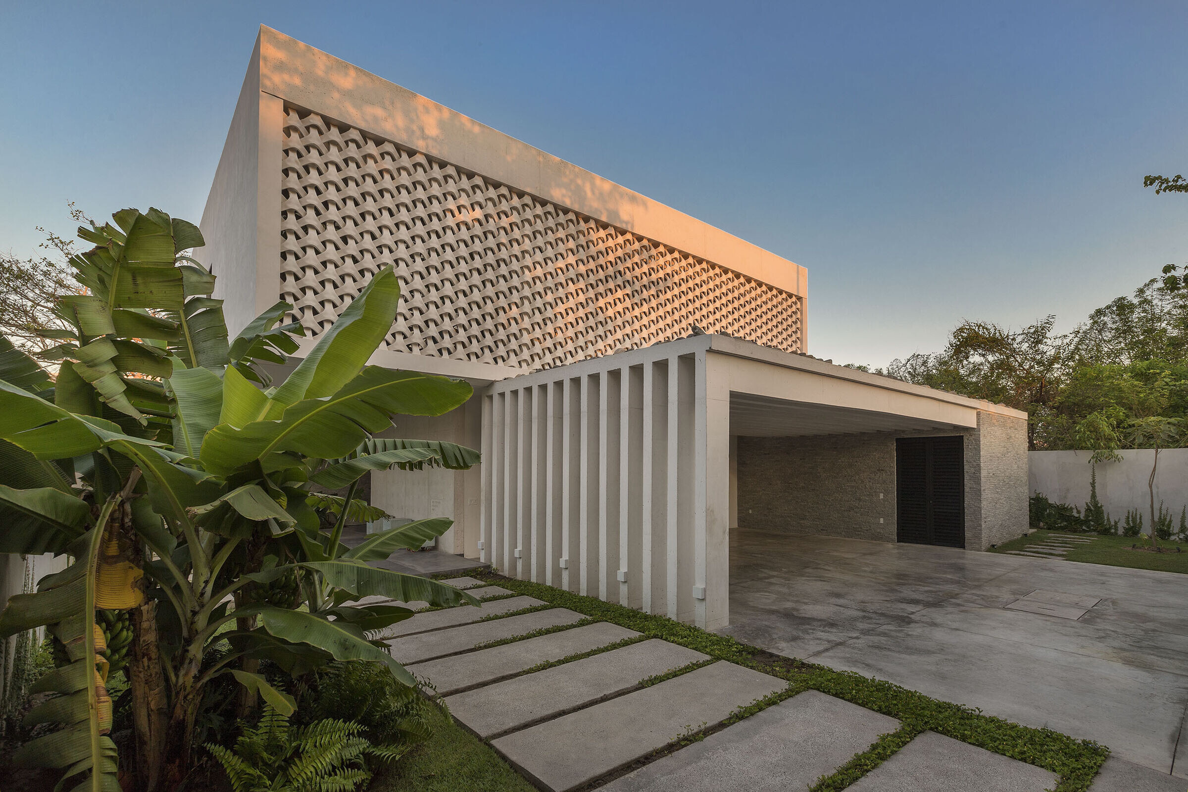
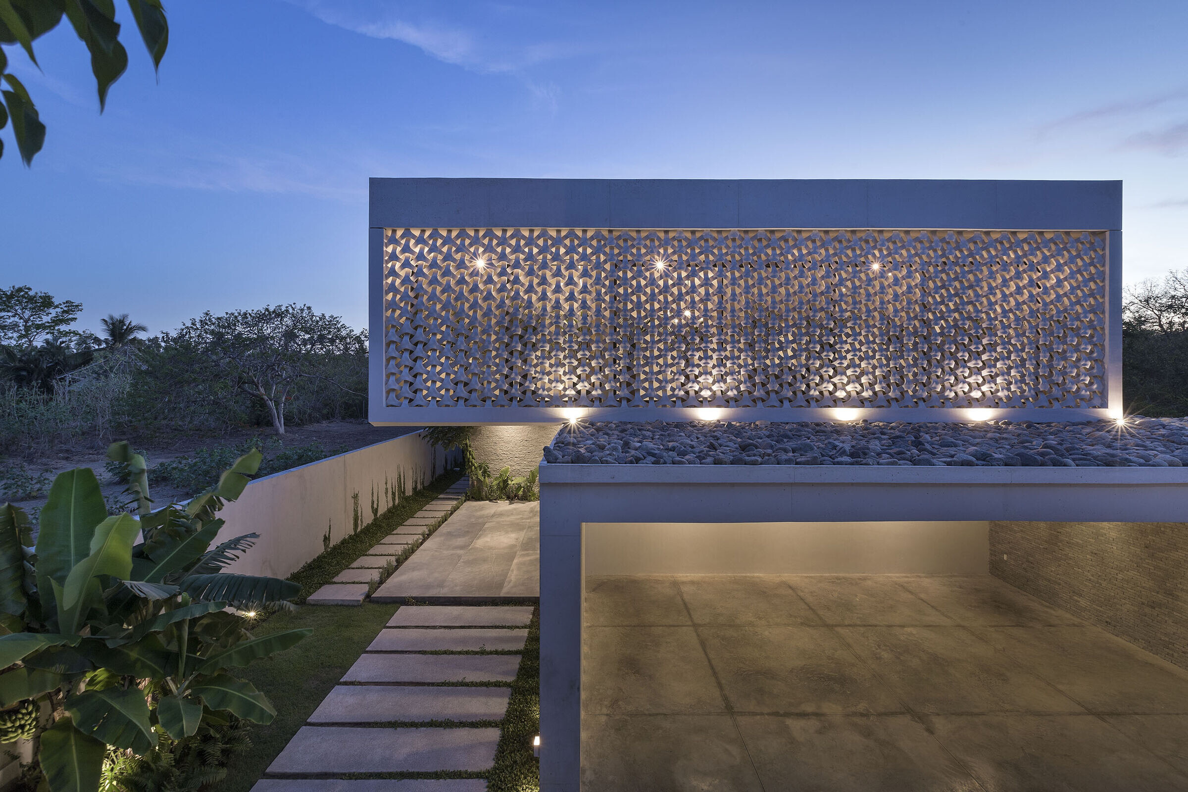



The color palette used is sober and earthy, aiming to create a neutral canvas that enhances the tree's presence in the background. The facade features a custom-designed lattice that provides privacy and control of sunlight while allowing a soft, filtered light to pass throughout the year, creating pleasant environments in relation to the region's climate.
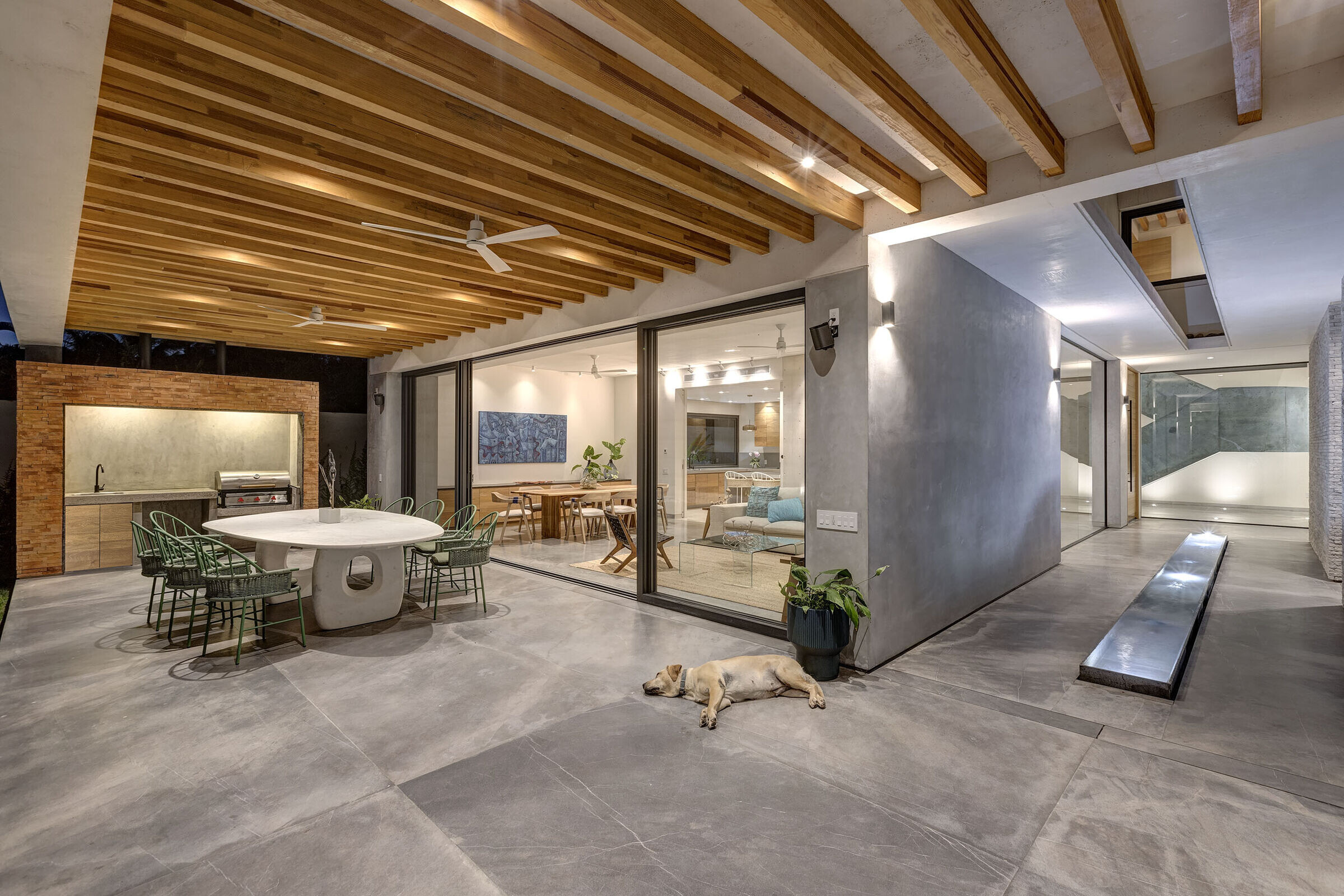
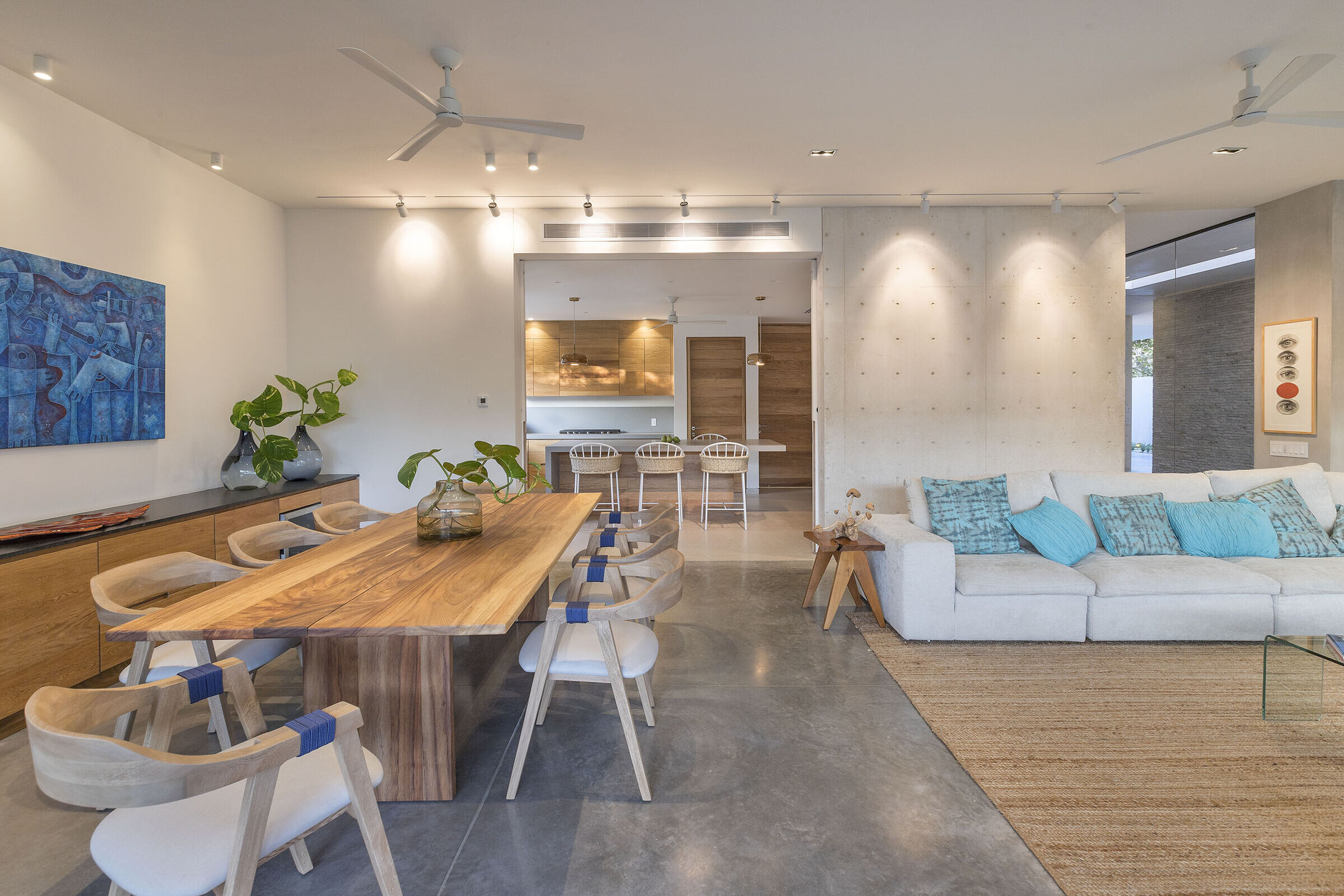


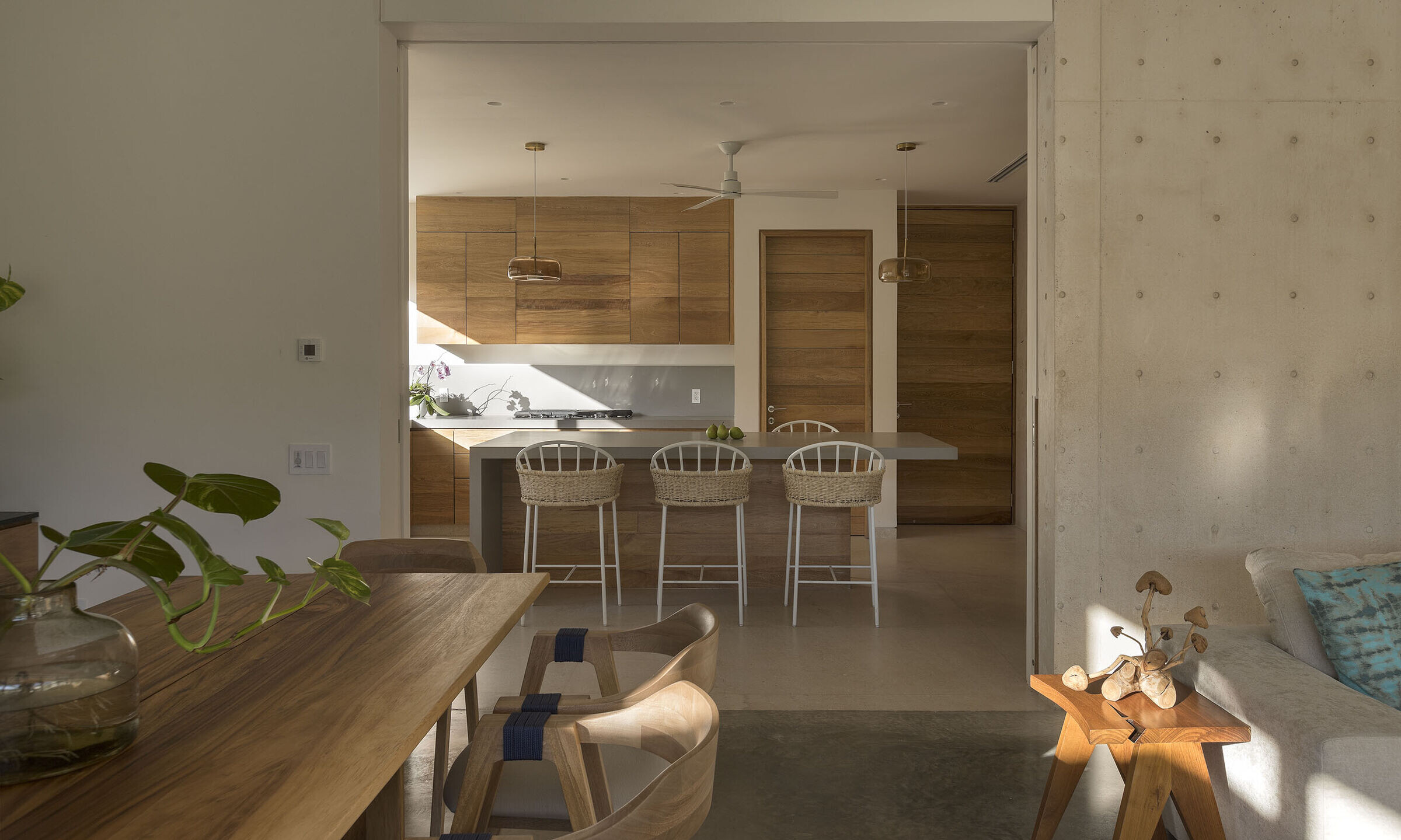
**Design and Spatial Layout**
The spatial layout of Casa Luso is organized with a spacious ground floor, primarily dedicated to social areas, and a smaller upper floor. The design focuses inward, providing privacy through internal spaces and windows oriented towards the interior of the property.
The ground floor is covered with slabs, while the upper floor features a stony garden roof for added privacy. From the outside, the house does not reveal its internal activities, but its function can be inferred through the latticework.

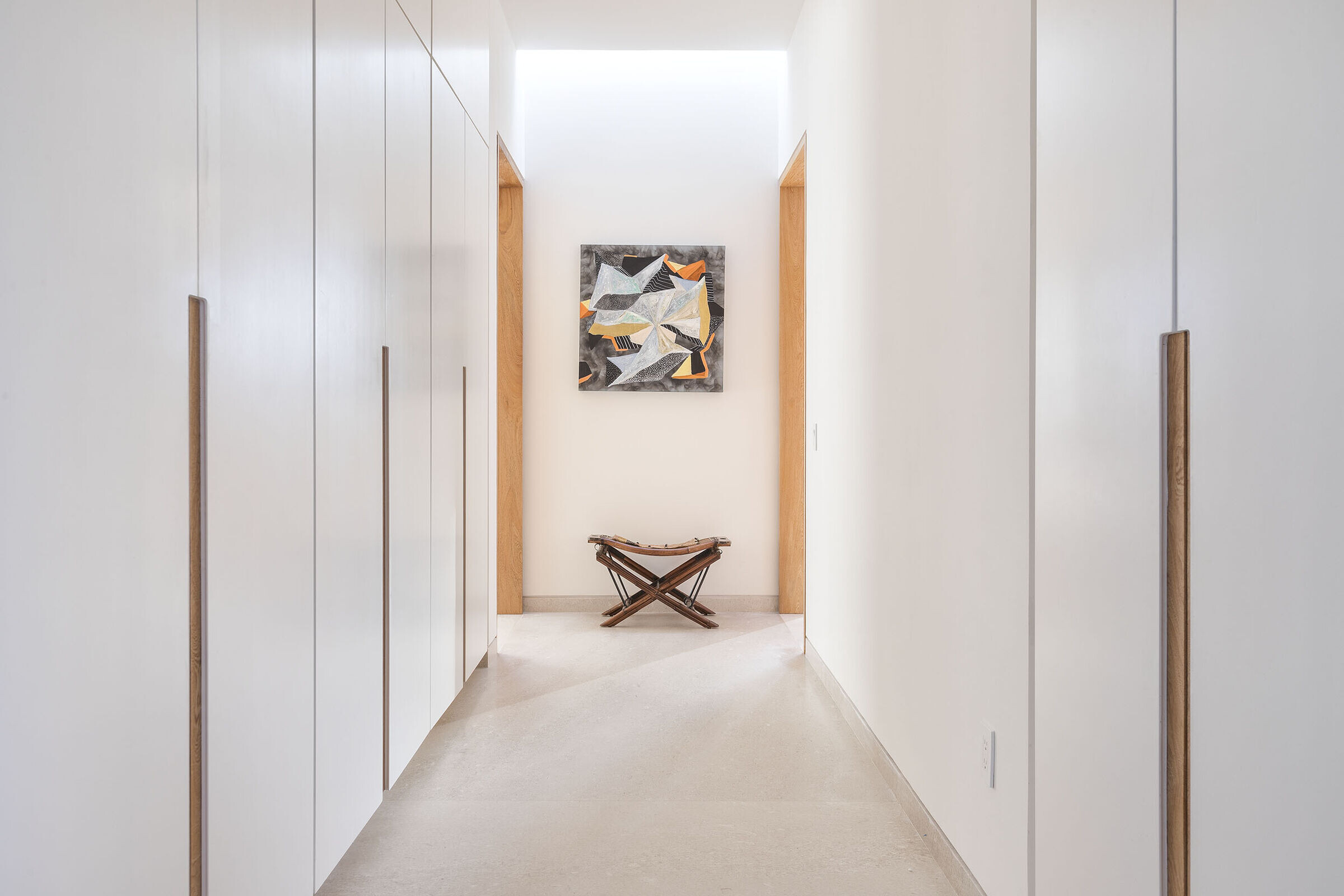
**Materials and Finishes**
Regarding materials, white concrete is used for the beams and slabs, while the staircase is made of blue concrete that emulates the tone of the sea from the coast of Jalisco. The staircase becomes a prominent feature that welcomes visitors through a large window.
The house can be fully opened if the weather permits, thanks to the cross ventilation present throughout the areas. Woods like Ipe are used for the deck floors, adding a warm tone to the color palette. Other floors are made of polished concrete, common in local construction, and marble that harmonizes with the palette and white concrete.
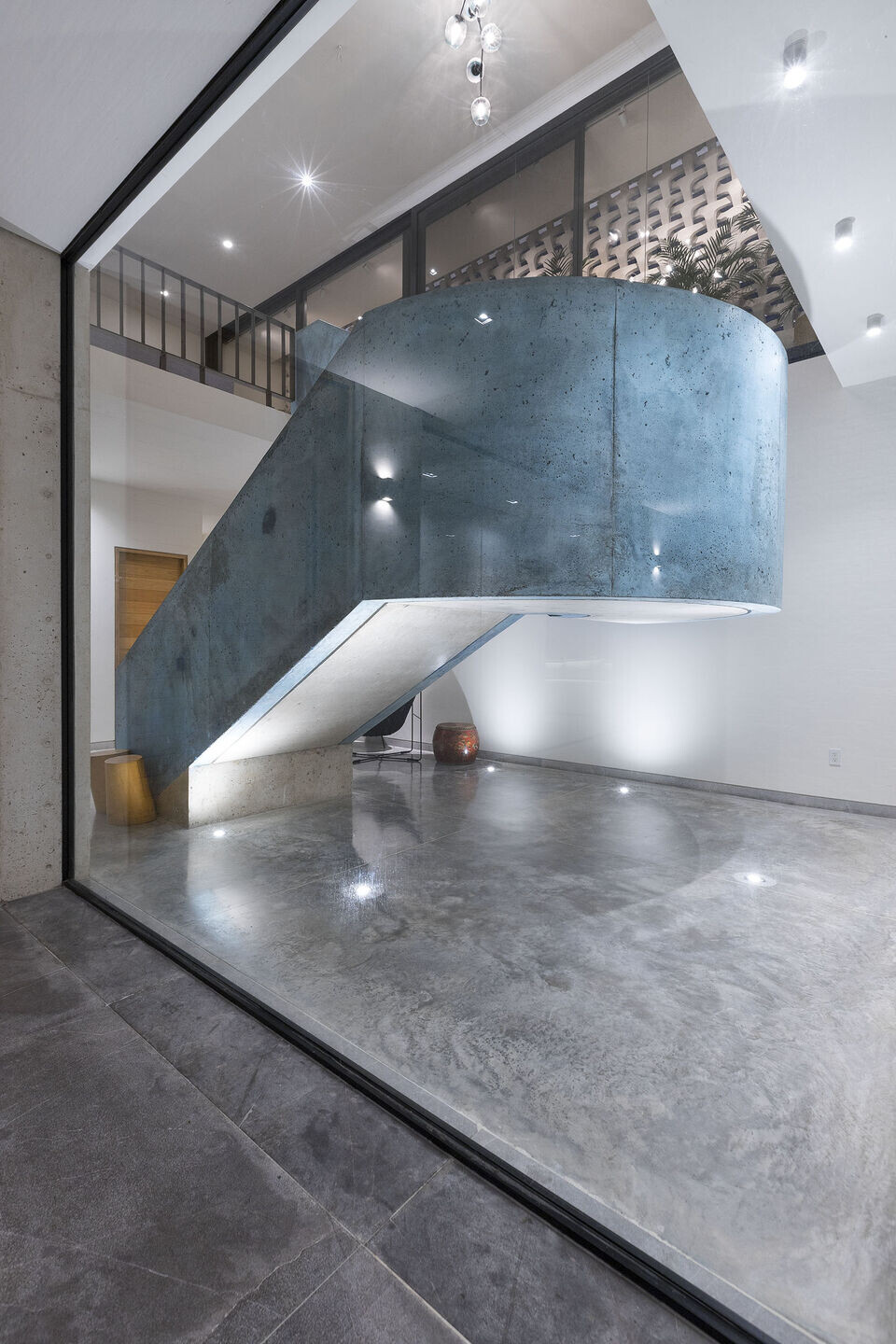
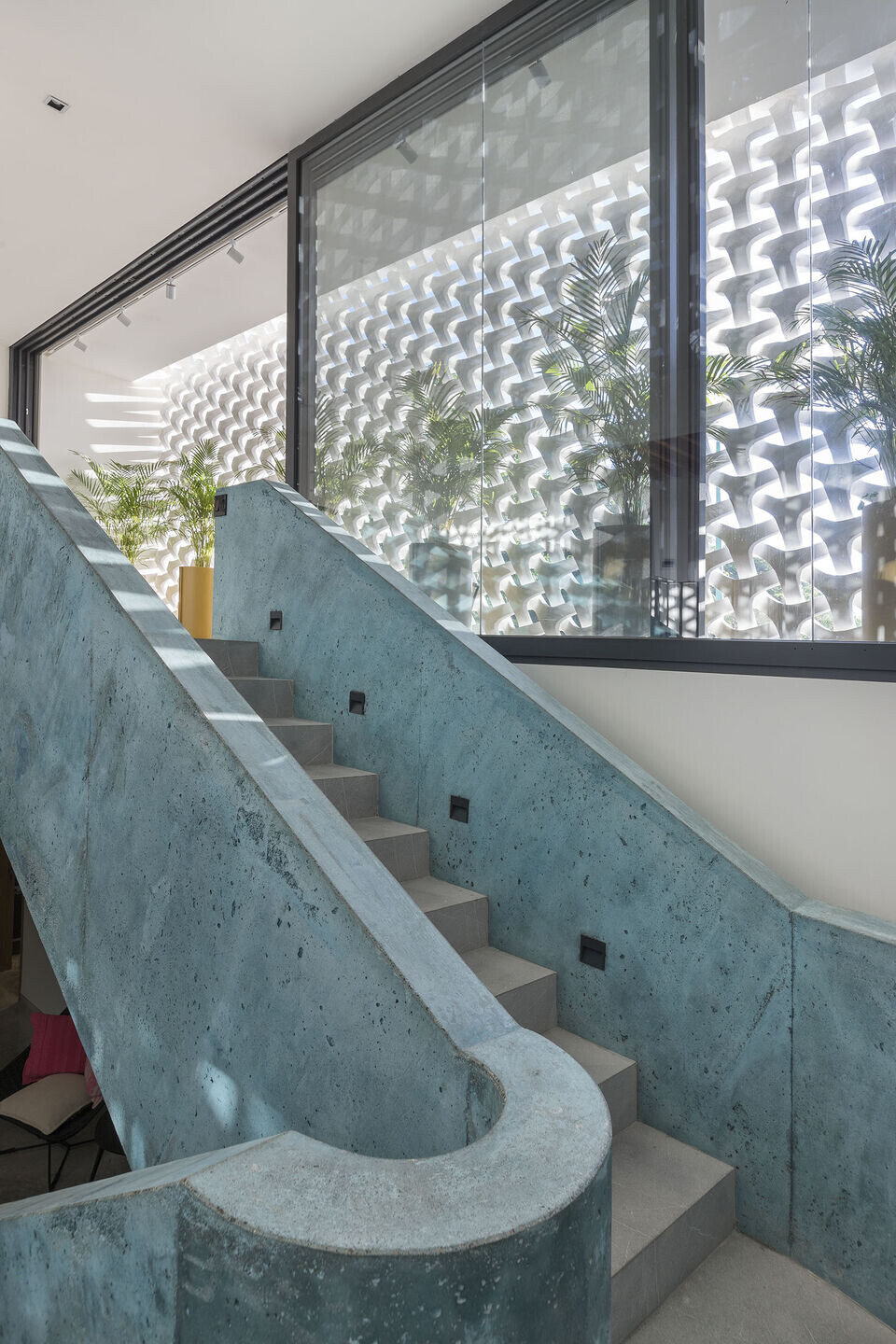
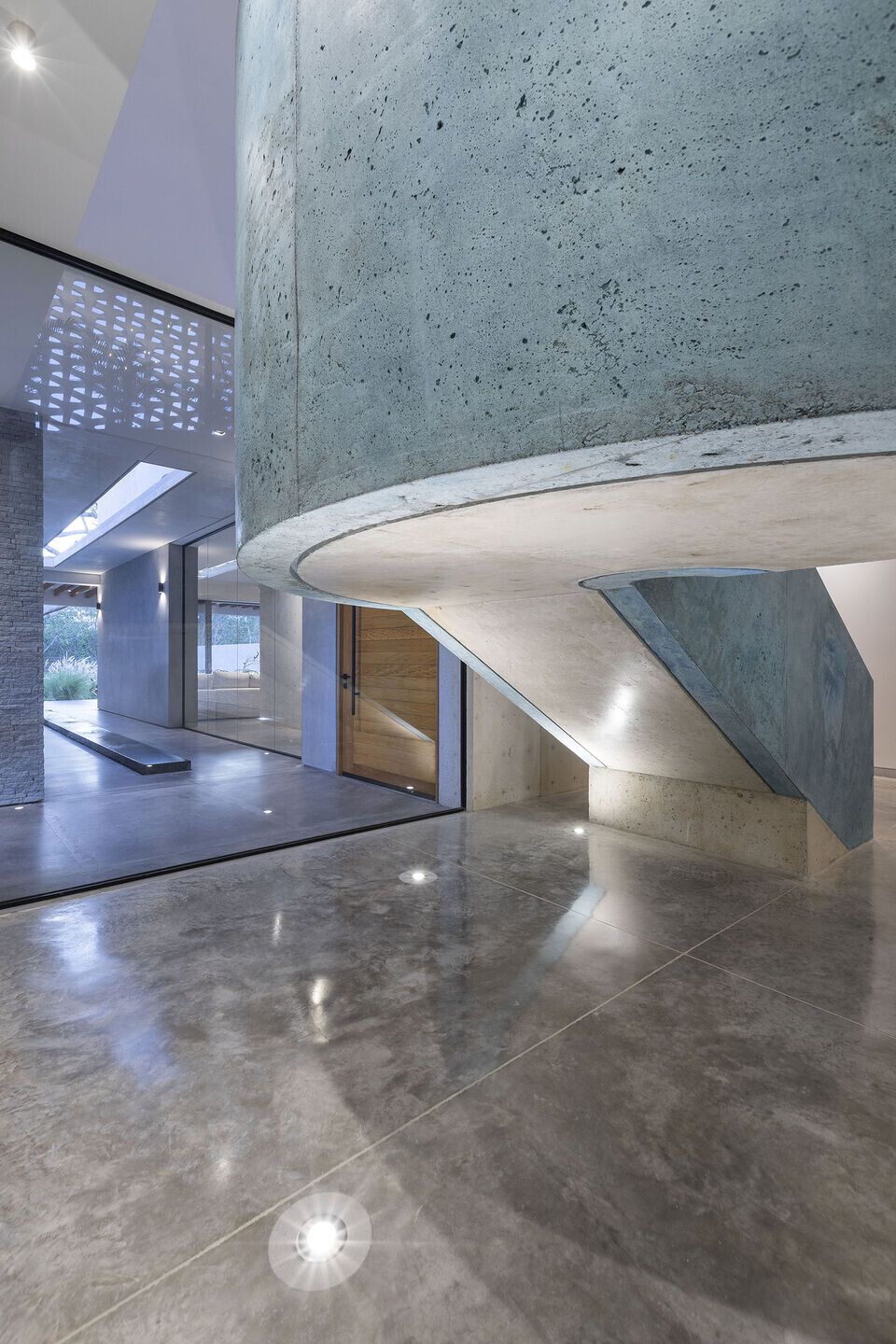
**Program and Spaces**
Casa Luso features a covered main entrance from the street, leading to a corner vestibule with a cantilevered structure. Next, there is a foyer with a prominently featured staircase, followed by a family room and a half bathroom. The kitchen and dining room are integrated into a single space, although the kitchen can be separated by sliding doors for greater privacy.
On the exterior of the house, there is a music studio, an independent guest room, a swimming pool, a garden, and the impressive fig tree with views of the estuary and mangroves. On the upper floor, there is the main bedroom with a closet and bathroom, two additional bedrooms with their own bathrooms, closets, and dressing rooms, and a TV study.


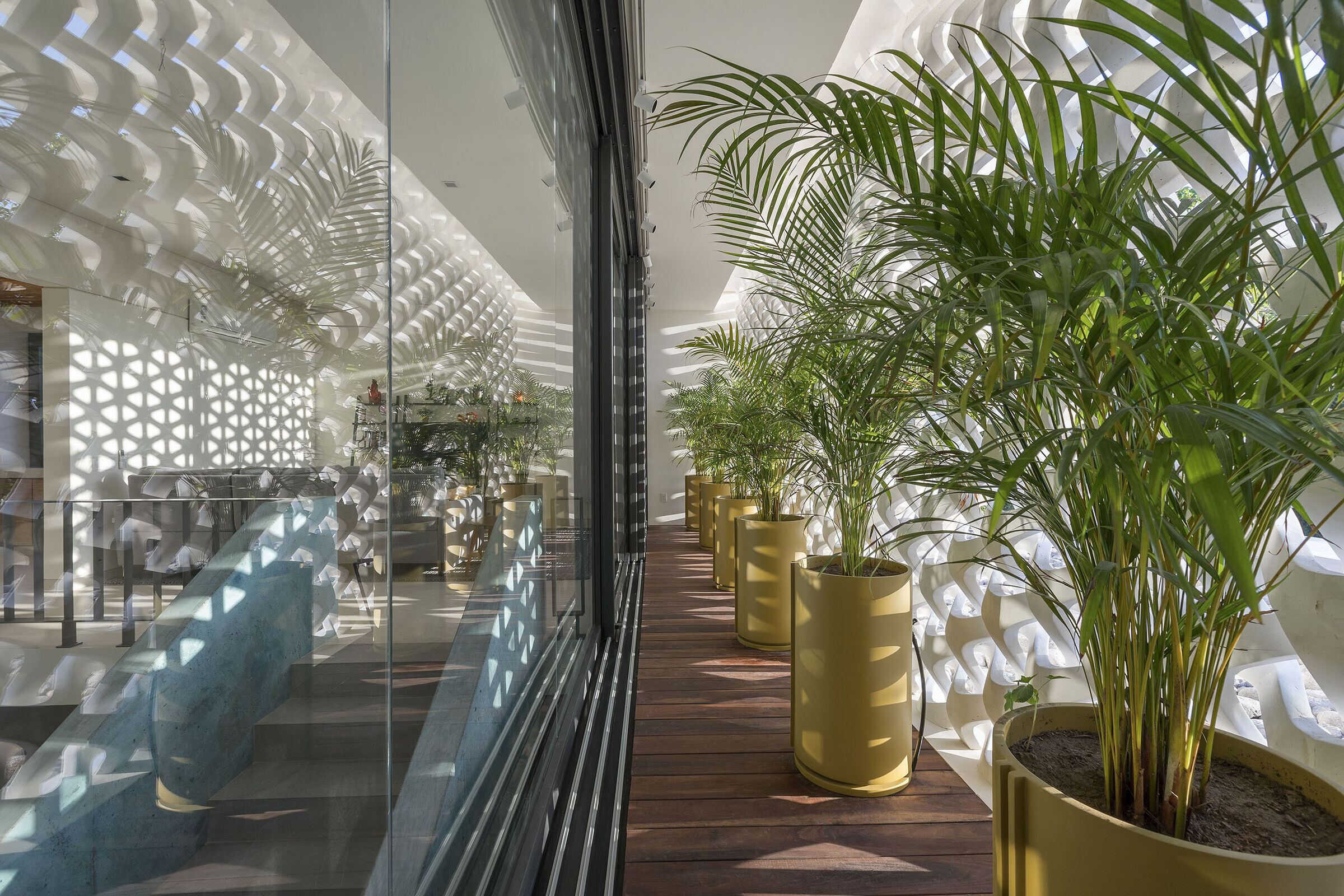
**Geometry and Sustainability**
Geometry plays a crucial role in the architectural design of Casa Luso. The sloping roof and the minimal slope of approximately 8%, from the facade to the back of the house, give the lateral facade an interesting geometric shape. The central volume appears as a perfect cube covered in gray cement, enveloped by another volume.
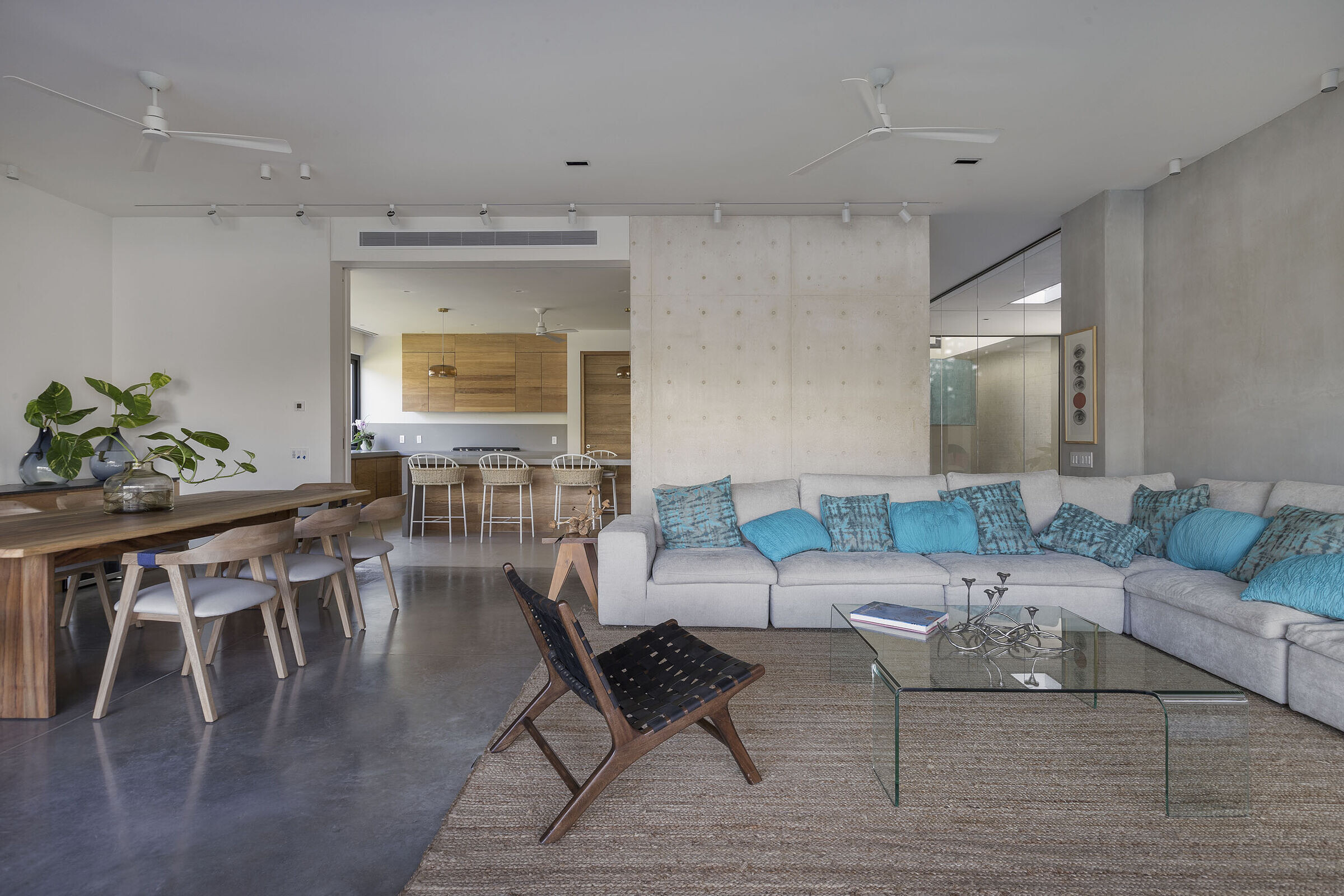
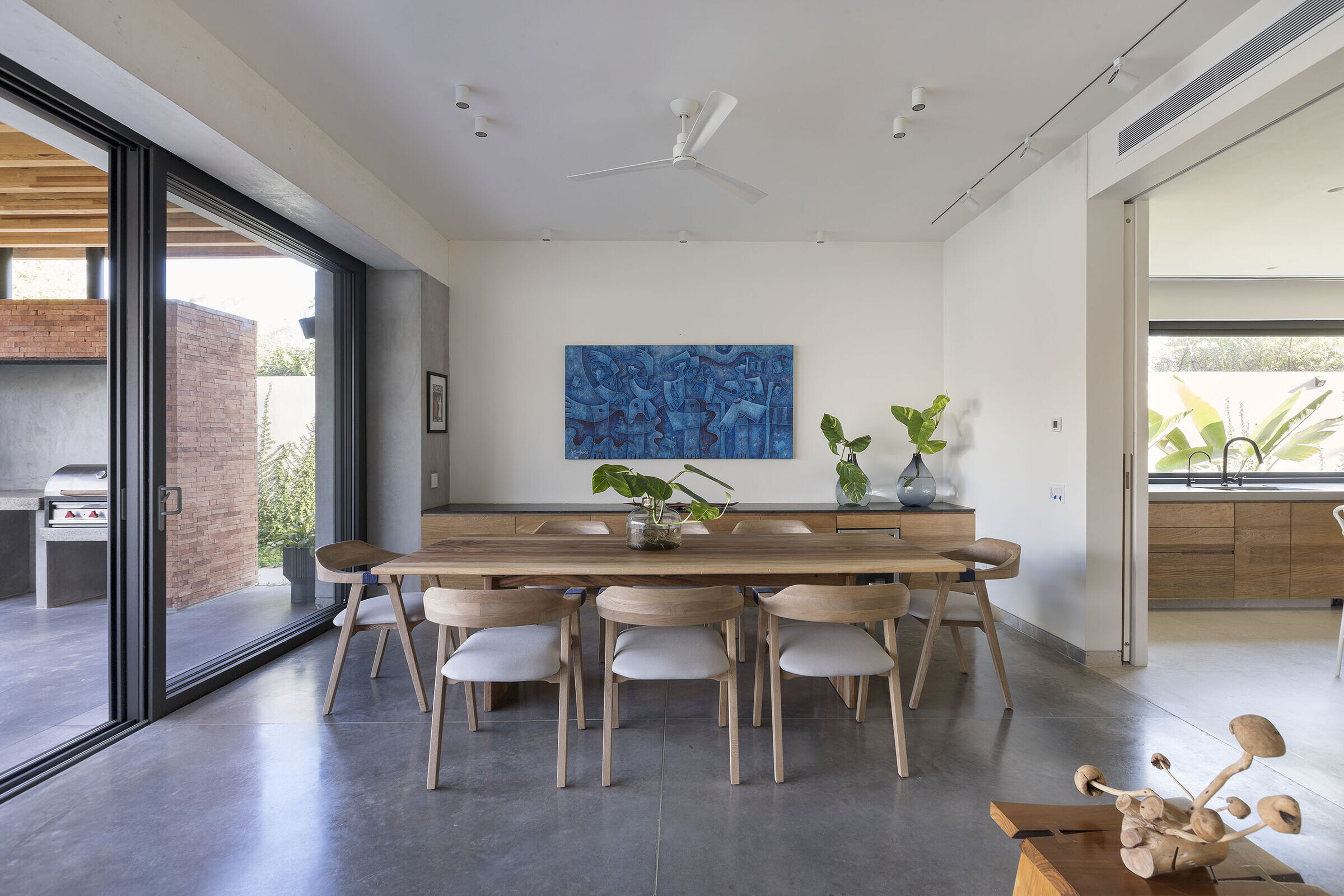
A central corridor with a skylight opening, located over a water mirror, guides the view toward the imposing fig tree. This play of light and shadow allows the passage of time and seasonal changes to be appreciated, creating a unique and changing experience throughout the year. The latticework, oriented east, provides different sunlight exposure in the summer and winter mornings, creating varying lighting effects depending on the time of year.

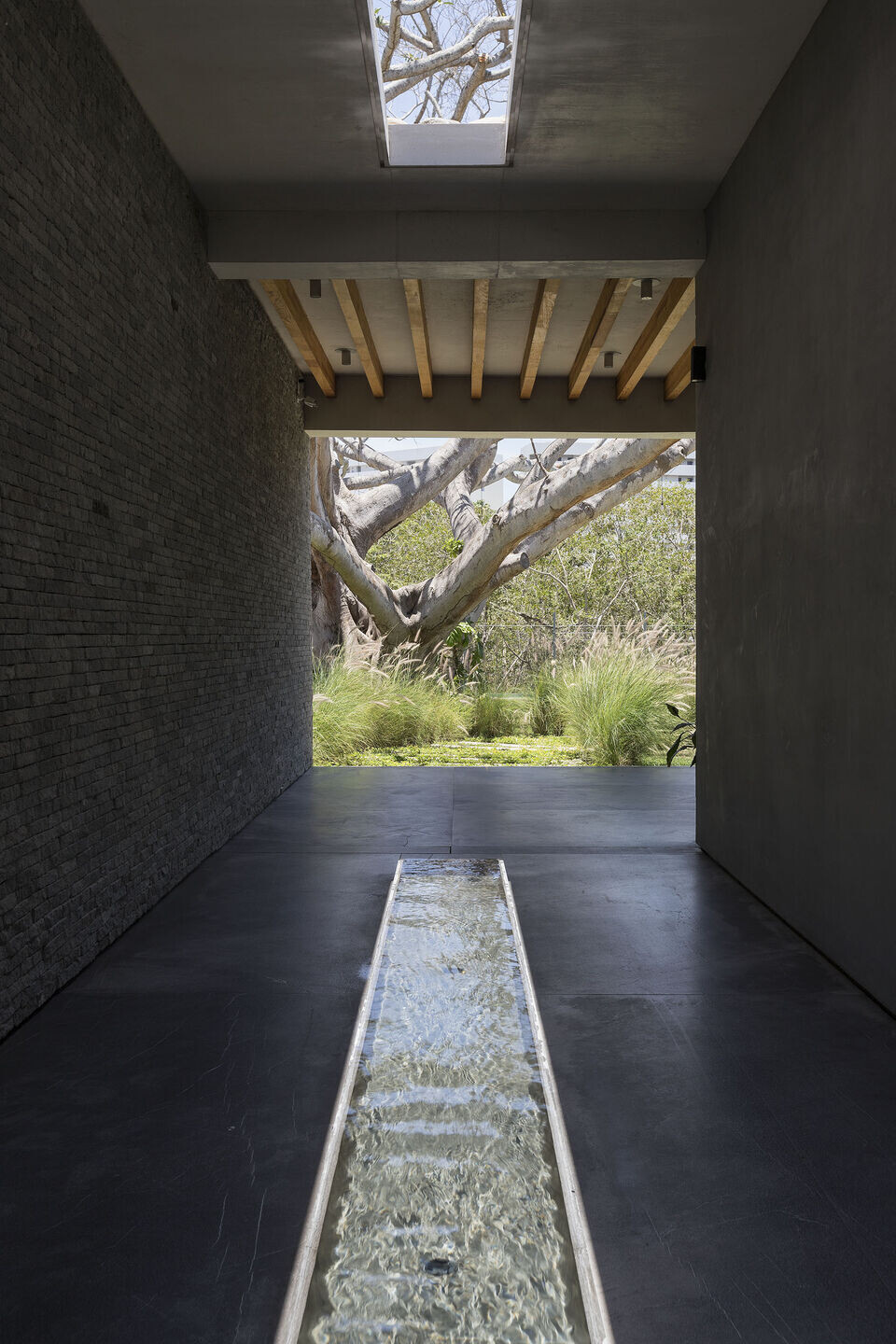
Sustainability is a key aspect of the project, aiming for a neutral CO2 footprint. To achieve this, a system for capturing rainwater and treated soapy water has been implemented, which is used for garden irrigation and the house's vegetation, avoiding the use of potable water.



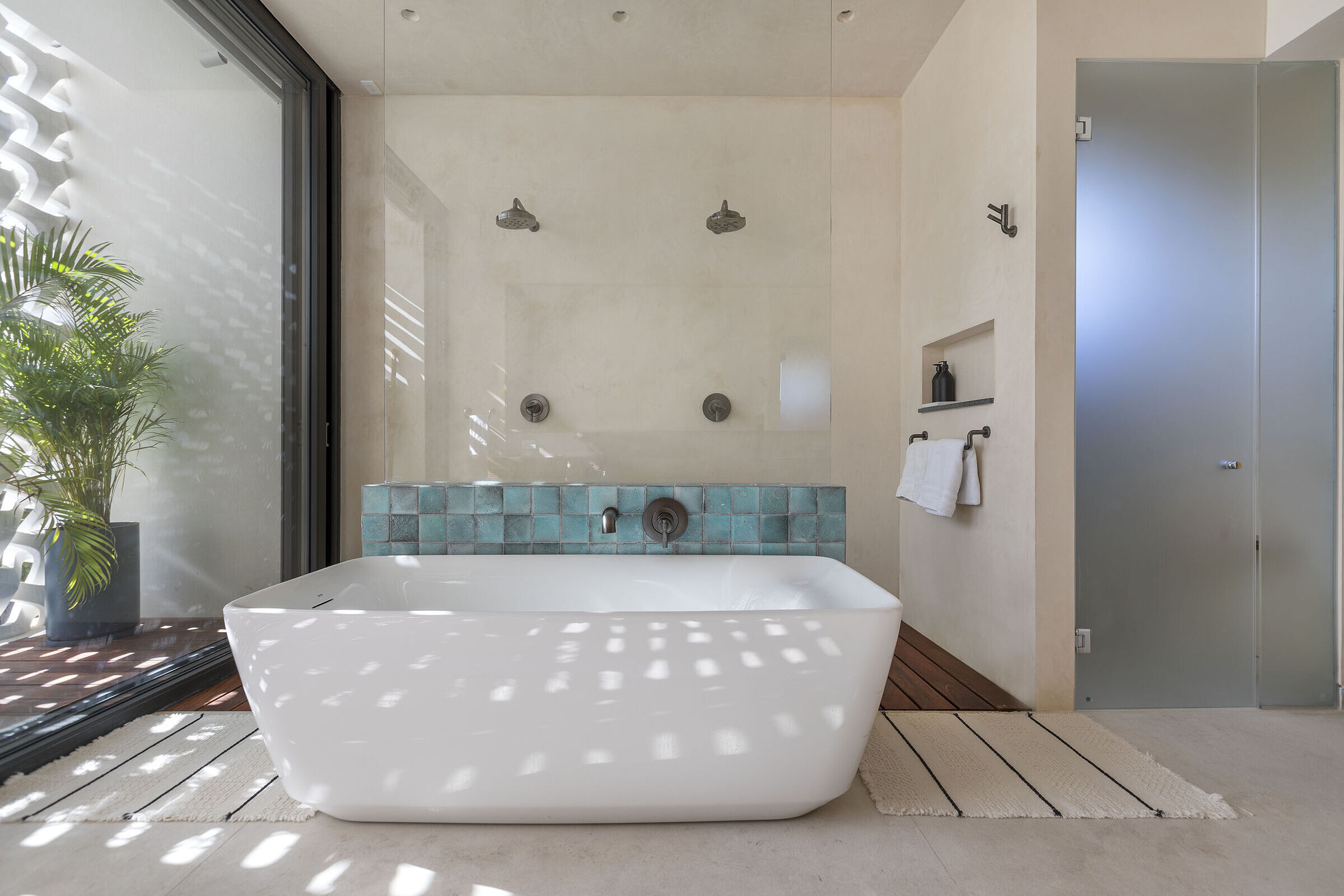
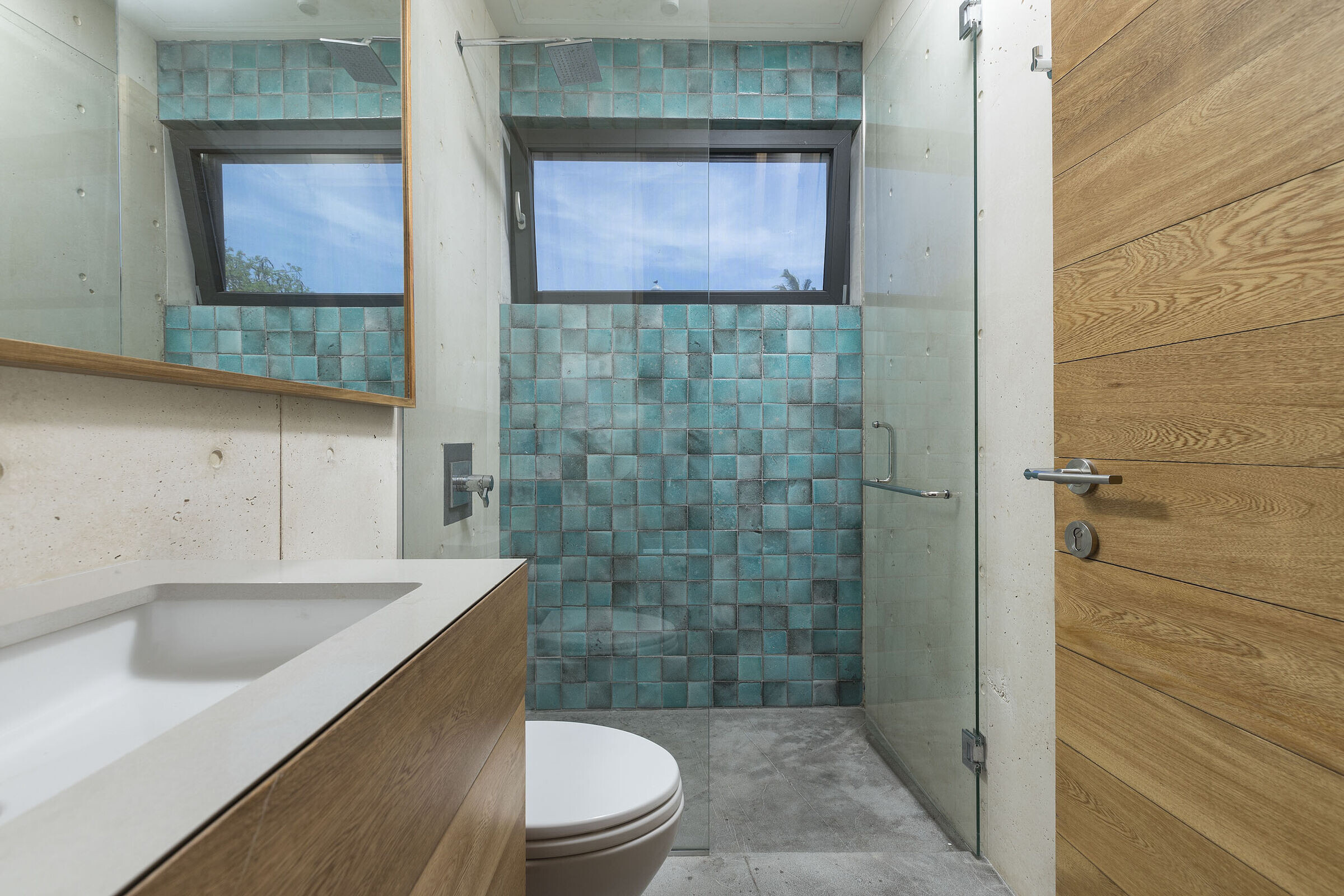
Additionally, solar panels have been installed to minimize electricity consumption. Cross ventilation helps reduce the need for air conditioning, taking advantage of the favorable climatic conditions of Puerto Vallarta.
